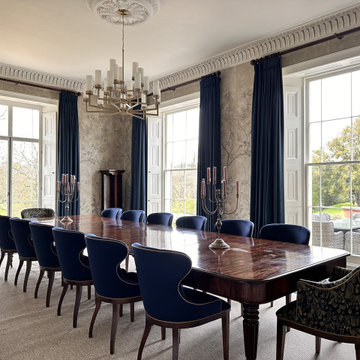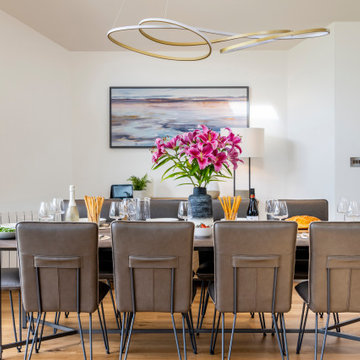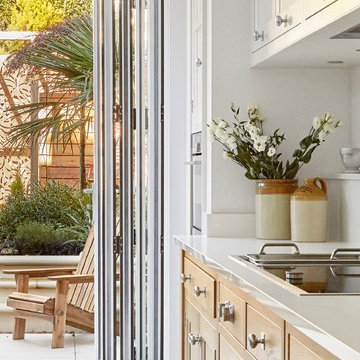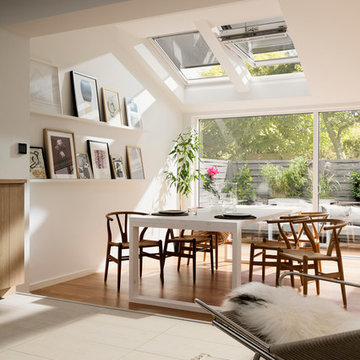Pink, Beige Dining Room Ideas and Designs
Refine by:
Budget
Sort by:Popular Today
121 - 140 of 87,584 photos
Item 1 of 3
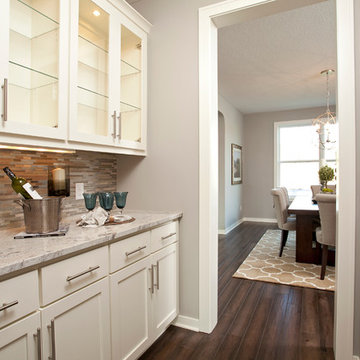
This home is built by Robert Thomas Homes located in Minnesota. Our showcase models are professionally staged. Please contact Ambiance at Home for information on furniture - 952.440.6757
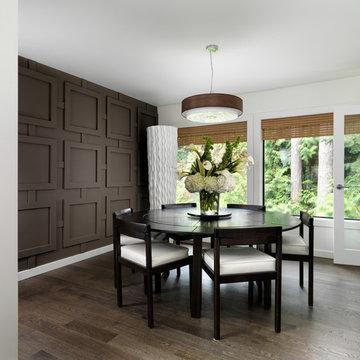
Vince Klassen Photography
This is an example of a contemporary dining room in Vancouver with white walls, dark hardwood flooring and a feature wall.
This is an example of a contemporary dining room in Vancouver with white walls, dark hardwood flooring and a feature wall.
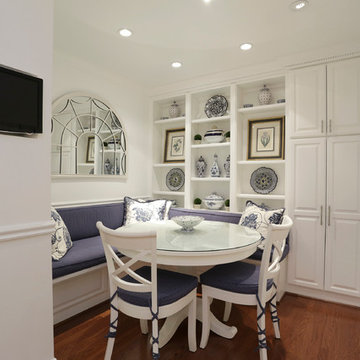
Photo of a traditional dining room in Houston with white walls and dark hardwood flooring.
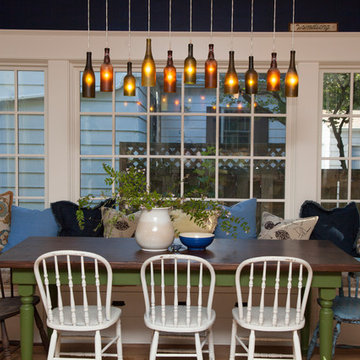
Photo: Whitney Lyons © 2013 Houzz
Inspiration for a bohemian dining room in Portland with white walls and dark hardwood flooring.
Inspiration for a bohemian dining room in Portland with white walls and dark hardwood flooring.

Dining room with wood burning stove, floor to ceiling sliding doors to deck. Concrete walls with picture hanging system.
Photo:Chad Holder
Photo of a modern open plan dining room in Minneapolis with dark hardwood flooring and a wood burning stove.
Photo of a modern open plan dining room in Minneapolis with dark hardwood flooring and a wood burning stove.
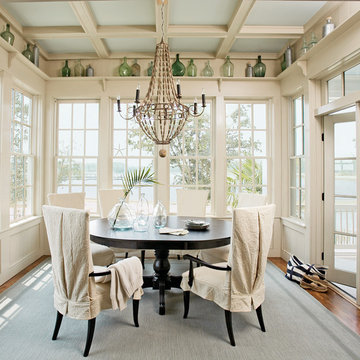
Jean Allsopp (courtesy of Coastal Living)
This is an example of a traditional enclosed dining room in Atlanta with dark hardwood flooring and beige walls.
This is an example of a traditional enclosed dining room in Atlanta with dark hardwood flooring and beige walls.
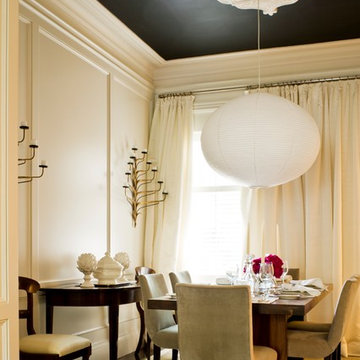
www.myplumdesign.com
Design ideas for a classic dining room in Toronto with white walls and dark hardwood flooring.
Design ideas for a classic dining room in Toronto with white walls and dark hardwood flooring.

Having been neglected for nearly 50 years, this home was rescued by new owners who sought to restore the home to its original grandeur. Prominently located on the rocky shoreline, its presence welcomes all who enter into Marblehead from the Boston area. The exterior respects tradition; the interior combines tradition with a sparse respect for proportion, scale and unadorned beauty of space and light.
This project was featured in Design New England Magazine. http://bit.ly/SVResurrection
Photo Credit: Eric Roth
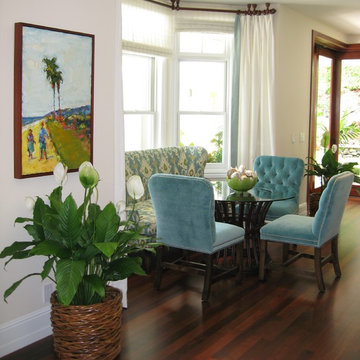
The kitchen nook seating includes cozy bench seating and brightly colored tufted chairs.
Inspiration for a world-inspired dining room in Hawaii.
Inspiration for a world-inspired dining room in Hawaii.
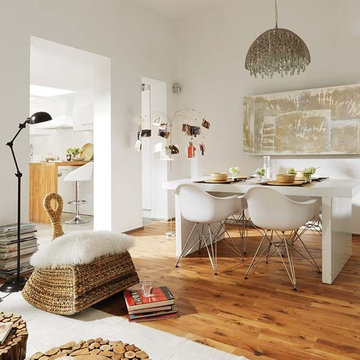
Vuong Interiorismo
vuong@vuong.es
www.vuong.es
Inspiration for an eclectic dining room in Barcelona with feature lighting.
Inspiration for an eclectic dining room in Barcelona with feature lighting.
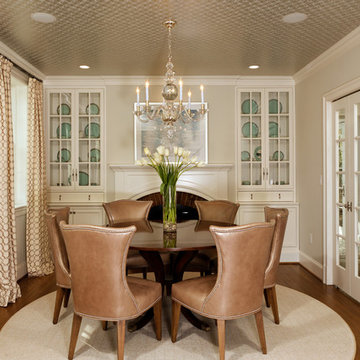
Photo of a classic enclosed dining room in DC Metro with dark hardwood flooring, a standard fireplace and beige walls.
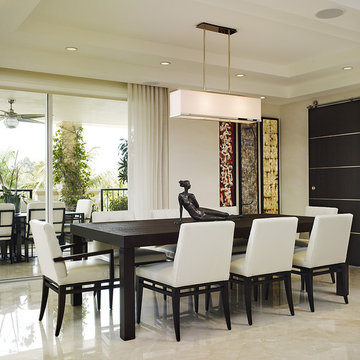
Photos by Brantley Photography
This is an example of a medium sized contemporary dining room in Miami with white walls, marble flooring and no fireplace.
This is an example of a medium sized contemporary dining room in Miami with white walls, marble flooring and no fireplace.
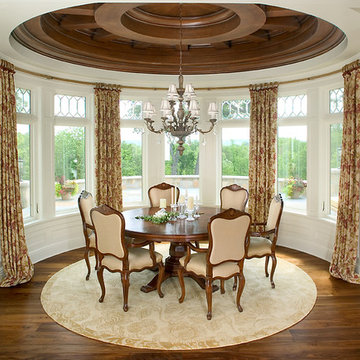
Reminiscent of gabled stone and shake houses found dotted across the picturesque countryside of The United Kingdom, Two Creeks brings the best of English Country style “across the pond,” and updates it for functionality. From the European courtyard at the front of the house, to the sweeping circular staircase found just inside the entrance, everything about Two Creeks speaks of the quality and style of the past.
Designed on an efficient L-shape, and spreading out over more than 8,000 square feet on three levels, this distinctive home boasts a fashionable façade of low-maintenance stone and shake similar to those found on European manor homes. While the style is inspired by the past, the four-car garage is conveniently modern, with easy access to a circular front drive. Other exterior highlights include a grand walkway leading from the circular drive to a covered front entrance, and a variety of vintage-style windows, including transom, cameo and leaded glass. Shutters accompany many of the windows, and stone accents throughout the design add to the home’s sense of timeless European charm.
Once inside, you’ll discover that the interior appeal equals that of the exterior. Intricate paneled doors and moldings give the feeling of age and elegance, while large rooms and open spaces keep it light-filled and contemporary. Floor plan highlights include a large entrance foyer containing a three-story spiral staircase, and a nearby open living area with a two-sided fireplace and circular dining room. Easily accessed from the dining space are the exquisite country-style kitchen and cozy hearth room, along with the home’s outdoor entertaining spaces, including a patio and screened porch. A first floor master suite adjacent to the study gives the feel of a private retreat, while three bedrooms and a second floor living room give children plenty of their own space to spread out. The lower level contains the family areas, including a home theater, billiards and exercise center.

Inspiration for a large contemporary enclosed dining room in Dallas with white walls, light hardwood flooring, beige floors and no fireplace.

Inspiration for a large contemporary dining room in London with white walls, light hardwood flooring, a ribbon fireplace and a plastered fireplace surround.
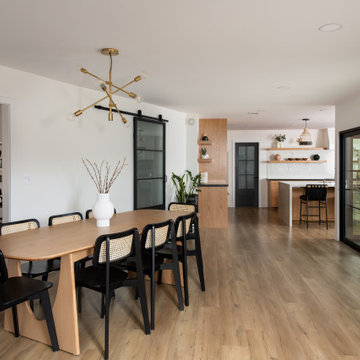
This stunning renovation of the kitchen, bathroom, and laundry room remodel that exudes warmth, style, and individuality. The kitchen boasts a rich tapestry of warm colors, infusing the space with a cozy and inviting ambiance. Meanwhile, the bathroom showcases exquisite terrazzo tiles, offering a mosaic of texture and elegance, creating a spa-like retreat. As you step into the laundry room, be greeted by captivating olive green cabinets, harmonizing functionality with a chic, earthy allure. Each space in this remodel reflects a unique story, blending warm hues, terrazzo intricacies, and the charm of olive green, redefining the essence of contemporary living in a personalized and inviting setting.
Pink, Beige Dining Room Ideas and Designs
7
