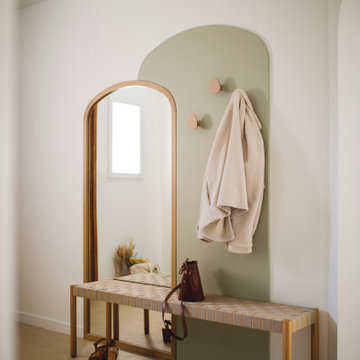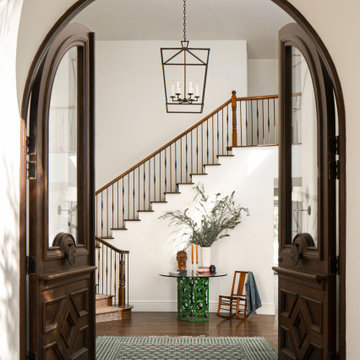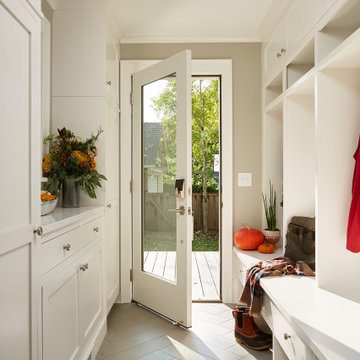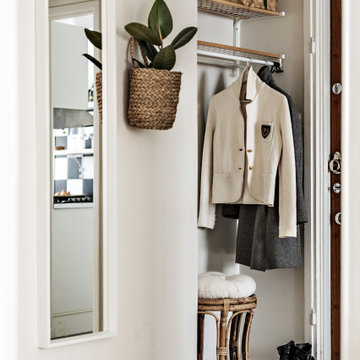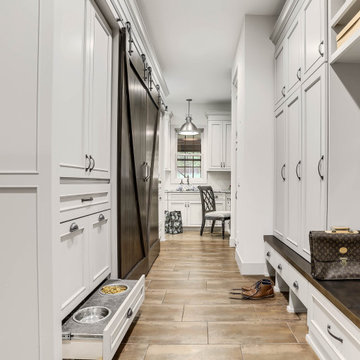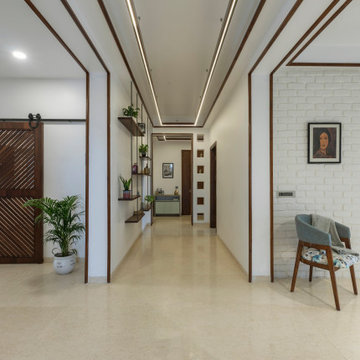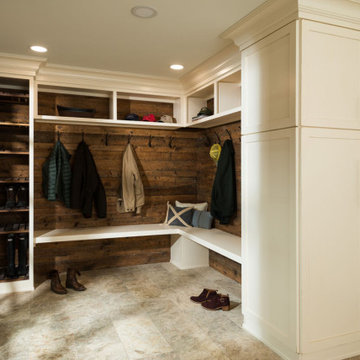Pink, Beige Entrance Ideas and Designs
Refine by:
Budget
Sort by:Popular Today
21 - 40 of 39,742 photos
Item 1 of 3
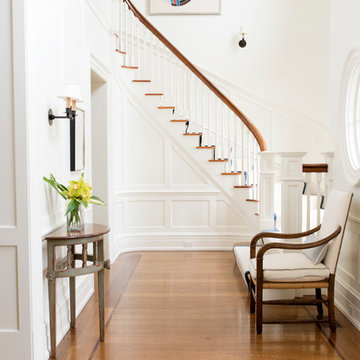
Photography: Stacy Bass
New waterfront home in historic district features custom details throughout. Classic design with contemporary features. State-of-the-art conveniences. Designed to maximize light and breathtaking views.

Inspiration for a small scandinavian entrance in Paris with pink walls, light hardwood flooring, wallpapered walls and a feature wall.
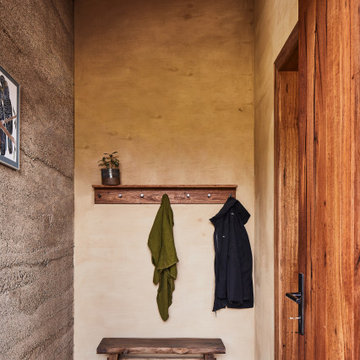
Design ideas for a contemporary entrance in Other with a feature wall.

The Ranch Pass Project consisted of architectural design services for a new home of around 3,400 square feet. The design of the new house includes four bedrooms, one office, a living room, dining room, kitchen, scullery, laundry/mud room, upstairs children’s playroom and a three-car garage, including the design of built-in cabinets throughout. The design style is traditional with Northeast turn-of-the-century architectural elements and a white brick exterior. Design challenges encountered with this project included working with a flood plain encroachment in the property as well as situating the house appropriately in relation to the street and everyday use of the site. The design solution was to site the home to the east of the property, to allow easy vehicle access, views of the site and minimal tree disturbance while accommodating the flood plain accordingly.

Inspiration for a small traditional boot room in Indianapolis with white walls, a single front door, a white front door, grey floors and tongue and groove walls.

Photo of a small traditional boot room in Burlington with green walls, porcelain flooring, a single front door, a white front door and grey floors.

Inspiration for a coastal entrance in Baltimore with white walls, dark hardwood flooring, a single front door, a glass front door, brown floors, a timber clad ceiling, a vaulted ceiling and panelled walls.
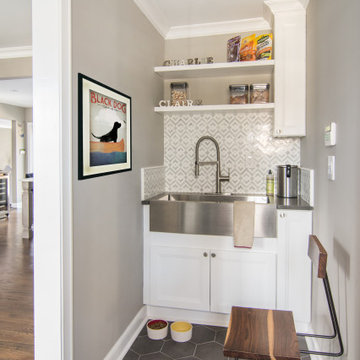
This mudroom between garage and dining room features a dog-washing sink with shelves for dog products, food and dog bowls.
This is an example of a medium sized classic boot room in Newark with beige walls, porcelain flooring and grey floors.
This is an example of a medium sized classic boot room in Newark with beige walls, porcelain flooring and grey floors.
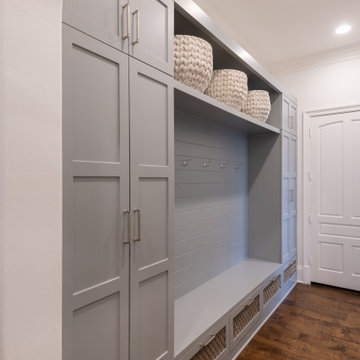
This mud room has plenty of room for the kids to store their backpacks, sports equipment, and much, much more (neatly, of course!).
Photo of a large classic boot room in Dallas with white walls and medium hardwood flooring.
Photo of a large classic boot room in Dallas with white walls and medium hardwood flooring.
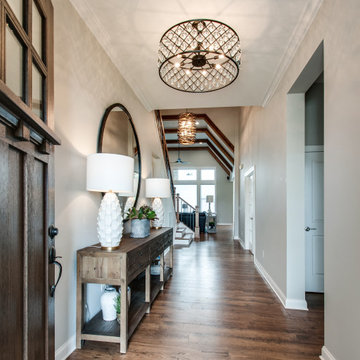
Here in the entry, please notice the lovely, mission style door and gorgeous light fixtures.
Design ideas for a medium sized classic foyer in Nashville with grey walls, medium hardwood flooring, a single front door, a dark wood front door and brown floors.
Design ideas for a medium sized classic foyer in Nashville with grey walls, medium hardwood flooring, a single front door, a dark wood front door and brown floors.
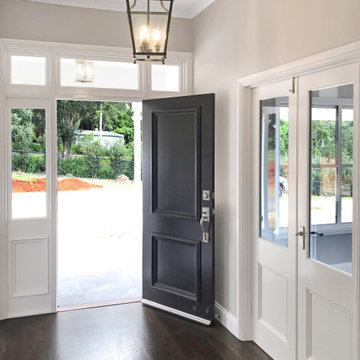
The clients’ brief detailed a home that externally is a Hampton’s influenced homestead. Internally the vision was a contemporary mix of Hampton’s with a Japanese palate in specific locations. On paper that may sound odd but in reality the two have come together beautifully. For example, the traditional dark coloured front door connects to the black light fittings that then speak confidently to the dark moody bathrooms. Linking everything is a gorgeous American Oak real timber floor finished in a custom walnut stain.
The formal entry space with 3m high ceilings, French timber doors leading to the study, and the entry door painted black to highlight the clients’ vision.
Pink, Beige Entrance Ideas and Designs
2

