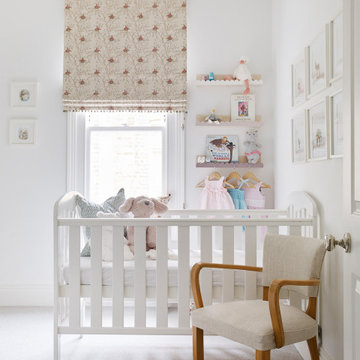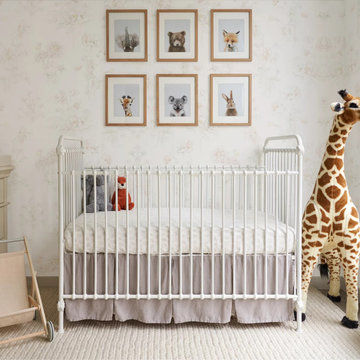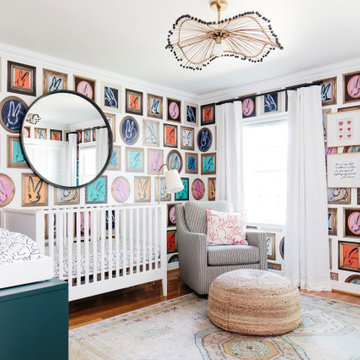Pink, Beige Nursery Ideas and Designs
Refine by:
Budget
Sort by:Popular Today
1 - 20 of 4,347 photos
Item 1 of 3
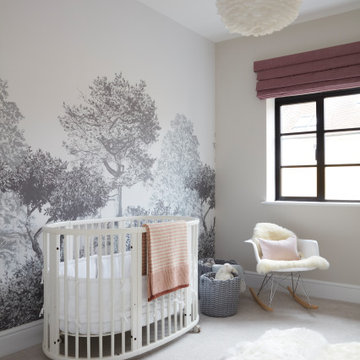
bespoke furniture, children's decor, country, snug
Design ideas for a country nursery for girls in Sussex with grey walls, carpet, grey floors, wallpapered walls and feature lighting.
Design ideas for a country nursery for girls in Sussex with grey walls, carpet, grey floors, wallpapered walls and feature lighting.

We were tasked with the challenge of injecting colour and fun into what was originally a very dull and beige property. Choosing bright and colourful wallpapers, playful patterns and bold colours to match our wonderful clients’ taste and personalities, careful consideration was given to each and every independently-designed room.
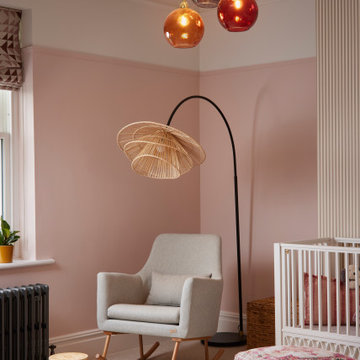
Design ideas for a classic nursery in Other with pink walls, carpet and feature lighting.

Medium sized traditional nursery for girls in West Midlands with pink walls, carpet, grey floors, a vaulted ceiling, panelled walls and a dado rail.
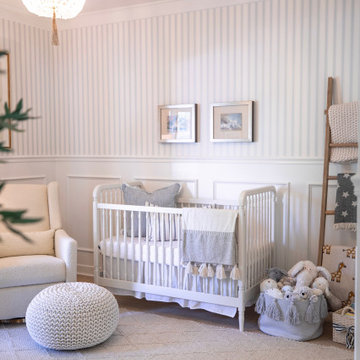
The crib area in Olivia Rink's Kentucky nursery.
Medium sized rural nursery for boys in Louisville with multi-coloured walls, light hardwood flooring, beige floors and wallpapered walls.
Medium sized rural nursery for boys in Louisville with multi-coloured walls, light hardwood flooring, beige floors and wallpapered walls.

Our Seattle studio designed this stunning 5,000+ square foot Snohomish home to make it comfortable and fun for a wonderful family of six.
On the main level, our clients wanted a mudroom. So we removed an unused hall closet and converted the large full bathroom into a powder room. This allowed for a nice landing space off the garage entrance. We also decided to close off the formal dining room and convert it into a hidden butler's pantry. In the beautiful kitchen, we created a bright, airy, lively vibe with beautiful tones of blue, white, and wood. Elegant backsplash tiles, stunning lighting, and sleek countertops complete the lively atmosphere in this kitchen.
On the second level, we created stunning bedrooms for each member of the family. In the primary bedroom, we used neutral grasscloth wallpaper that adds texture, warmth, and a bit of sophistication to the space creating a relaxing retreat for the couple. We used rustic wood shiplap and deep navy tones to define the boys' rooms, while soft pinks, peaches, and purples were used to make a pretty, idyllic little girls' room.
In the basement, we added a large entertainment area with a show-stopping wet bar, a large plush sectional, and beautifully painted built-ins. We also managed to squeeze in an additional bedroom and a full bathroom to create the perfect retreat for overnight guests.
For the decor, we blended in some farmhouse elements to feel connected to the beautiful Snohomish landscape. We achieved this by using a muted earth-tone color palette, warm wood tones, and modern elements. The home is reminiscent of its spectacular views – tones of blue in the kitchen, primary bathroom, boys' rooms, and basement; eucalyptus green in the kids' flex space; and accents of browns and rust throughout.
---Project designed by interior design studio Kimberlee Marie Interiors. They serve the Seattle metro area including Seattle, Bellevue, Kirkland, Medina, Clyde Hill, and Hunts Point.
For more about Kimberlee Marie Interiors, see here: https://www.kimberleemarie.com/
To learn more about this project, see here:
https://www.kimberleemarie.com/modern-luxury-home-remodel-snohomish

Neutral Nursery
Photo of a medium sized classic nursery in Boston with beige walls, dark hardwood flooring, brown floors, wallpapered walls and feature lighting.
Photo of a medium sized classic nursery in Boston with beige walls, dark hardwood flooring, brown floors, wallpapered walls and feature lighting.
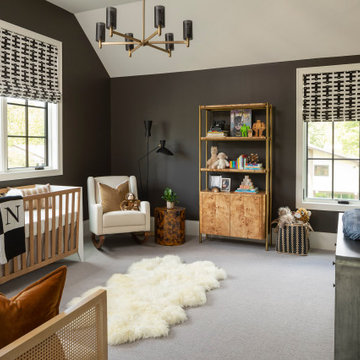
This is an example of a classic nursery in Minneapolis with feature lighting.
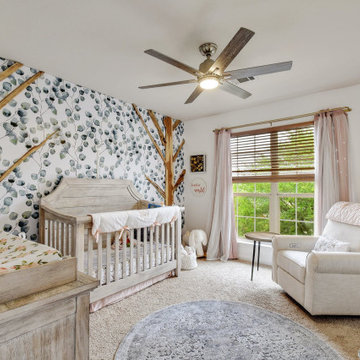
Inspiration for a traditional nursery for girls in Austin with white walls, carpet, beige floors, wallpapered walls and a feature wall.

Check out our latest nursery room project for lifestyle influencer Dani Austin. Art deco meets Palm Springs baby! This room is full of whimsy and charm. Soft plush velvet, a feathery chandelier, and pale nit rug add loads of texture to this room. We could not be more in love with how it turned out!

This child's bedroom is pretty in pink! A flower wallpaper adds a unique ceiling detail as does the flower wall art above the crib!
Medium sized contemporary nursery in Chicago with pink walls, dark hardwood flooring, brown floors, panelled walls, a drop ceiling and a wallpapered ceiling.
Medium sized contemporary nursery in Chicago with pink walls, dark hardwood flooring, brown floors, panelled walls, a drop ceiling and a wallpapered ceiling.

This is an example of a medium sized contemporary nursery for boys in Houston with blue walls, medium hardwood flooring, brown floors, a wallpapered ceiling, wallpapered walls and feature lighting.
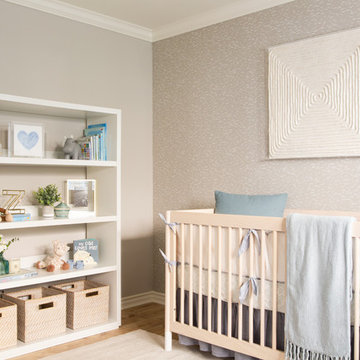
Madeline Tolle
This is an example of a large modern nursery for boys in Los Angeles with grey walls and light hardwood flooring.
This is an example of a large modern nursery for boys in Los Angeles with grey walls and light hardwood flooring.
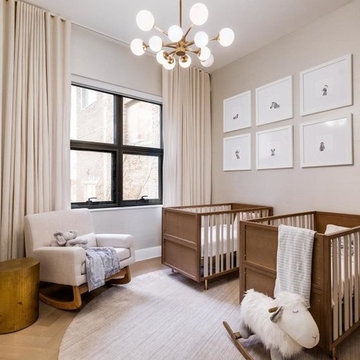
Evan Joseph
Photo of a traditional gender neutral nursery in New York with beige walls, medium hardwood flooring, brown floors and feature lighting.
Photo of a traditional gender neutral nursery in New York with beige walls, medium hardwood flooring, brown floors and feature lighting.
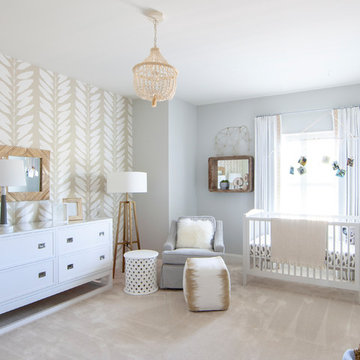
photo by mekenzie loli
Photo of a classic gender neutral nursery in Charlotte with grey walls, carpet, beige floors and a feature wall.
Photo of a classic gender neutral nursery in Charlotte with grey walls, carpet, beige floors and a feature wall.
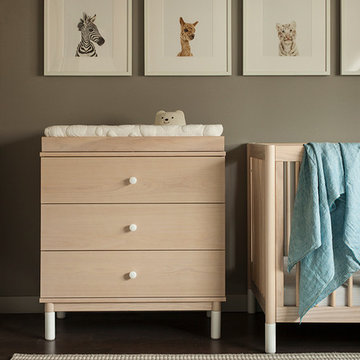
Ellie Lillstrom
Design ideas for a small modern gender neutral nursery in Seattle with grey walls, carpet and grey floors.
Design ideas for a small modern gender neutral nursery in Seattle with grey walls, carpet and grey floors.
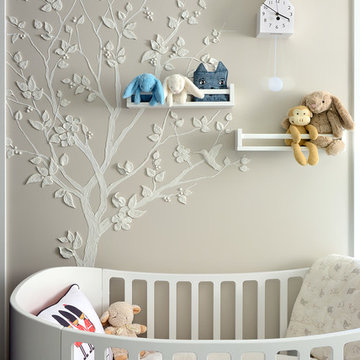
Arnal Photography (Larry Arnal)
Design ideas for a medium sized modern gender neutral nursery in Toronto with beige walls and dark hardwood flooring.
Design ideas for a medium sized modern gender neutral nursery in Toronto with beige walls and dark hardwood flooring.
Pink, Beige Nursery Ideas and Designs
1
