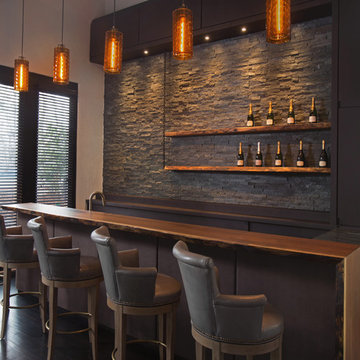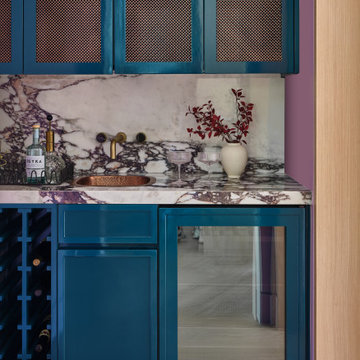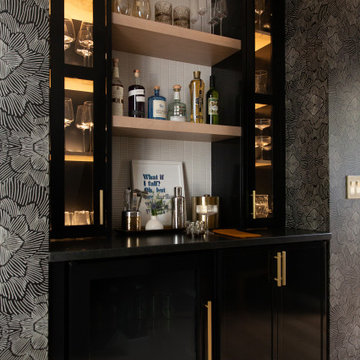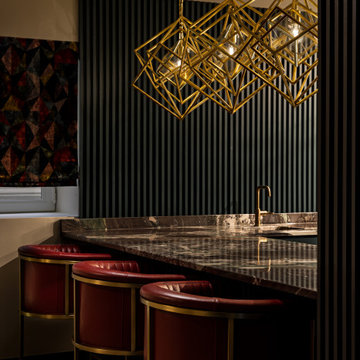Pink, Black Home Bar Ideas and Designs
Refine by:
Budget
Sort by:Popular Today
141 - 160 of 13,917 photos
Item 1 of 3
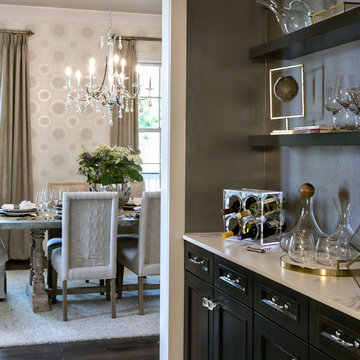
Inspiration for a small classic galley wet bar in Birmingham with a submerged sink, shaker cabinets, dark wood cabinets, quartz worktops and porcelain flooring.
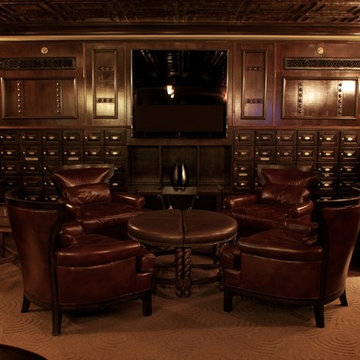
Wall Panels were fabricated by Rob McBurney of Mac Enterprises in Virginia Beach to include leather straps with large studs. The ceiling is aged copper to duplicate a vintage tin ceiling. The ottomans in the center of the room can separate to provide additional furniture arrangements.
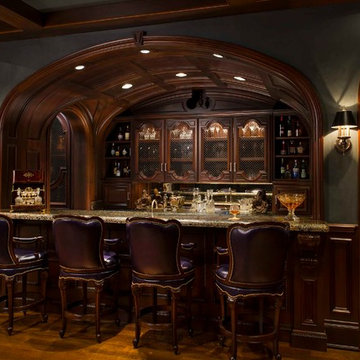
Design Firm: Dallas Design Group, Interiors
Designer: Tracy Rasor
Photographer: Dan Piassick
Design ideas for a victorian home bar in Dallas.
Design ideas for a victorian home bar in Dallas.
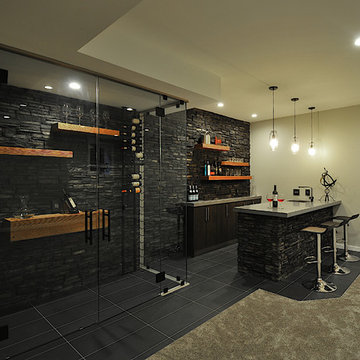
Design ideas for a medium sized modern galley breakfast bar in Calgary with a submerged sink, flat-panel cabinets, dark wood cabinets, concrete worktops, multi-coloured splashback, stone tiled splashback, porcelain flooring and black floors.
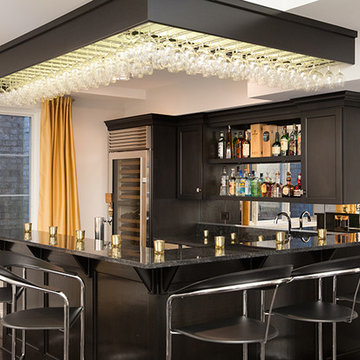
Medium sized modern l-shaped breakfast bar in Chicago with a submerged sink, shaker cabinets, black cabinets, granite worktops, multi-coloured splashback, mirror splashback and dark hardwood flooring.
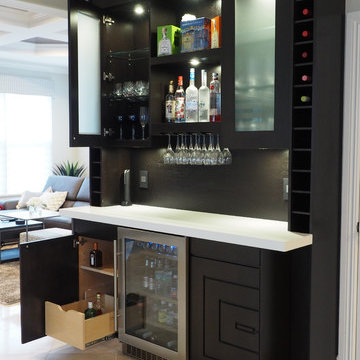
Walk-up Bar in Espresso stained Rift Cut Oak and Maple. This little gem measures less than 6' long but packs all the necessities to service you and your guests for any occasion - resting just between the Kitchen and matching Entertainment Center for maximum convenience.
The main focal point is the engraved lower doors with their concentric designs framing the glass front Cooler. Each side has interior liquor drawers built in for ease of selection when hunting for that seldom used liqueur. Above the open work surface hangs the stemware with LED lighting. The upper glass storage has 1/2" polished glass illuminated with cool operating LED lights all behind wood framed frosted glass inserts to match the white counter top
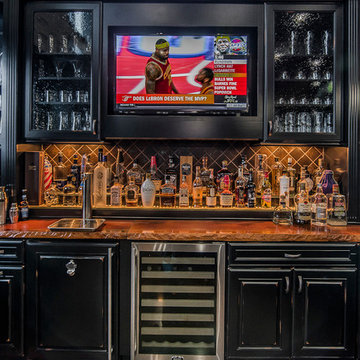
Bradshaw Photography LLC
Design ideas for an eclectic home bar in Columbus.
Design ideas for an eclectic home bar in Columbus.
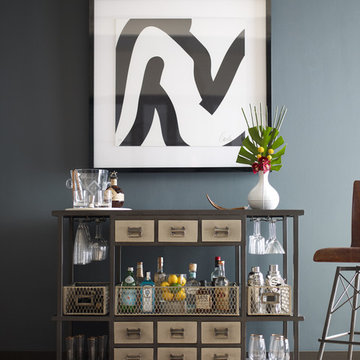
This is an example of a small bohemian single-wall bar cart in Other with open cabinets.

Home bar located between the great room and kitchen, connected by a barrel vaulted hallway. This wet bar includes a wine refrigerator, ice maker, sink, glass front white cabinets with espresso lower cabinets, granite counter, and metallic tile back splash.
Raleigh luxury home builder Stanton Homes.

Photo by Gieves Anderson
Inspiration for a contemporary single-wall wet bar in Nashville with shaker cabinets, black cabinets, metro tiled splashback, dark hardwood flooring, black floors and a feature wall.
Inspiration for a contemporary single-wall wet bar in Nashville with shaker cabinets, black cabinets, metro tiled splashback, dark hardwood flooring, black floors and a feature wall.

Shaken or stirred??
Either is fine, as long as we’re mixing drinks at this gorgeous bar!
In love with the backless metal shelves that glimpses the tile behind and the custom made appliance panels that cover the beverage fridges. This bar is a 10/10!
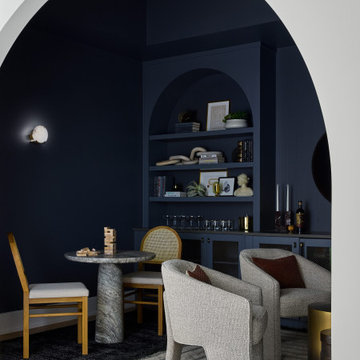
Inspiration for a medium sized modern single-wall dry bar in Chicago with no sink, open cabinets, blue cabinets, engineered stone countertops, light hardwood flooring and grey worktops.
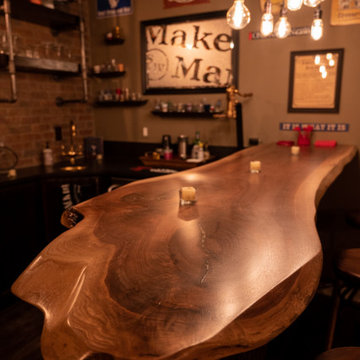
This is an example of a large classic u-shaped dry bar in Detroit with wood worktops.
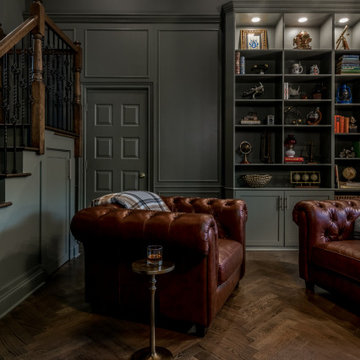
The Ginesi Speakeasy is the ideal at-home entertaining space. A two-story extension right off this home's kitchen creates a warm and inviting space for family gatherings and friendly late nights.

This is an example of a large beach style single-wall dry bar in Other with a feature wall, no sink, shaker cabinets, white cabinets, engineered stone countertops, grey splashback, mosaic tiled splashback, light hardwood flooring, beige floors and white worktops.
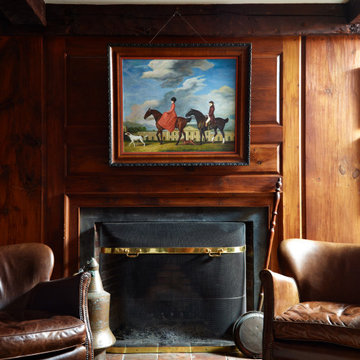
Originally designed by renowned architect Miles Standish, a 1960s addition by Richard Wills of the elite Royal Barry Wills architecture firm - featured in Life Magazine in both 1938 & 1946 for his classic Cape Cod & Colonial home designs - added an early American pub w/ beautiful pine-paneled walls, full bar, fireplace & abundant seating as well as a country living room.
We Feng Shui'ed and refreshed this classic design, providing modern touches, but remaining true to the original architect's vision.
Pink, Black Home Bar Ideas and Designs
8
