Pink Cloakroom with All Types of Cabinet Finish Ideas and Designs
Refine by:
Budget
Sort by:Popular Today
1 - 20 of 40 photos
Item 1 of 3

© Lassiter Photography | ReVisionCharlotte.com
Medium sized farmhouse cloakroom in Charlotte with shaker cabinets, medium wood cabinets, multi-coloured walls, porcelain flooring, a submerged sink, quartz worktops, grey floors, grey worktops, a floating vanity unit, wainscoting and a dado rail.
Medium sized farmhouse cloakroom in Charlotte with shaker cabinets, medium wood cabinets, multi-coloured walls, porcelain flooring, a submerged sink, quartz worktops, grey floors, grey worktops, a floating vanity unit, wainscoting and a dado rail.
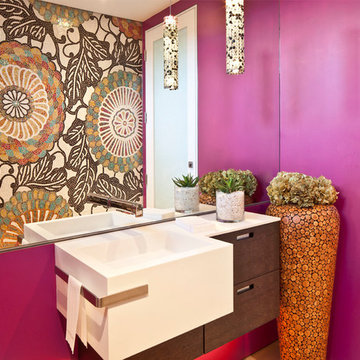
Photo Credit: John Ellis
This is an example of a contemporary cloakroom in Los Angeles with a wall-mounted sink, flat-panel cabinets, dark wood cabinets, pink walls and white worktops.
This is an example of a contemporary cloakroom in Los Angeles with a wall-mounted sink, flat-panel cabinets, dark wood cabinets, pink walls and white worktops.
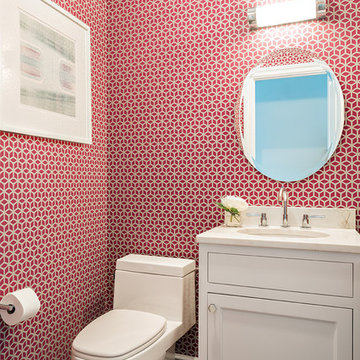
This is an example of a traditional cloakroom in New York with shaker cabinets, white cabinets, dark hardwood flooring, brown floors and red walls.
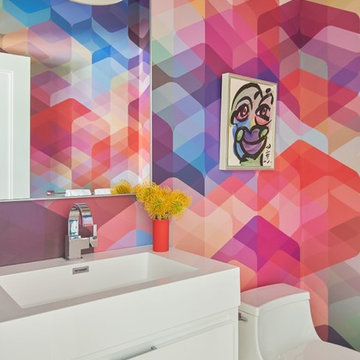
JANE BEILES
Small contemporary cloakroom in New York with flat-panel cabinets, white cabinets, an integrated sink and white worktops.
Small contemporary cloakroom in New York with flat-panel cabinets, white cabinets, an integrated sink and white worktops.

Photo of a classic cloakroom in San Francisco with raised-panel cabinets, blue cabinets, multi-coloured walls, a submerged sink and white worktops.

The overall design was done by Sarah Vaile Interior Design. My contribution to this was the stone specification and architectural details for the intricate inverted chevron tile format.

We wanted to make a statement in the small powder bathroom with the color blue! Hand-painted wood tiles are on the accent wall behind the mirror, toilet, and sink, creating the perfect pop of design. Brass hardware and plumbing is used on the freestanding sink to give contrast to the blue and green color scheme. An elegant mirror stands tall in order to make the space feel larger. Light green penny floor tile is put in to also make the space feel larger than it is. We decided to add a pop of a complimentary color with a large artwork that has the color orange. This allows the space to take a break from the blue and green color scheme. This powder bathroom is small but mighty.
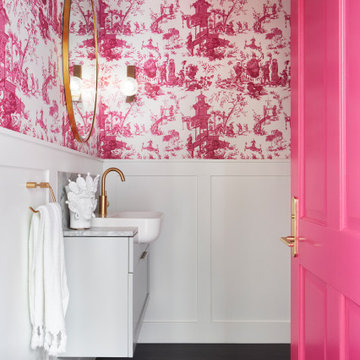
Taking inspiration from the owner's love of artwork and colour, we made over a drab powder room to one with a very special wow factor.
This is an example of a small eclectic cloakroom in Melbourne with flat-panel cabinets, white cabinets, multi-coloured walls, a built-in sink, marble worktops, brown floors and grey worktops.
This is an example of a small eclectic cloakroom in Melbourne with flat-panel cabinets, white cabinets, multi-coloured walls, a built-in sink, marble worktops, brown floors and grey worktops.
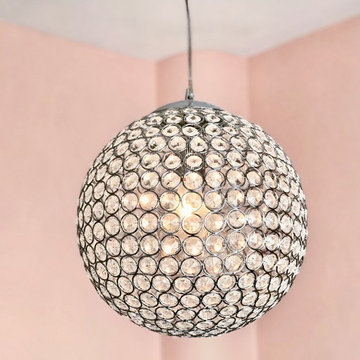
Driscoll Interior Design, LLC
Design ideas for a small bohemian cloakroom in DC Metro with beaded cabinets, white cabinets, a two-piece toilet, pink walls, bamboo flooring, a submerged sink, engineered stone worktops and grey floors.
Design ideas for a small bohemian cloakroom in DC Metro with beaded cabinets, white cabinets, a two-piece toilet, pink walls, bamboo flooring, a submerged sink, engineered stone worktops and grey floors.
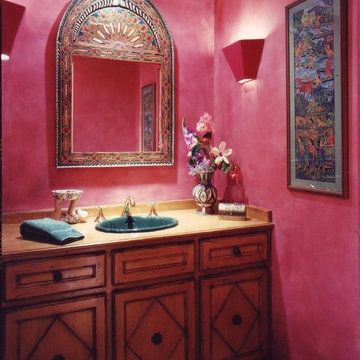
Bright glazed walls bring life to an interior, windowless powder room.
This is an example of a small bohemian cloakroom in Los Angeles with a built-in sink, raised-panel cabinets, wooden worktops, a two-piece toilet, medium hardwood flooring, pink walls and dark wood cabinets.
This is an example of a small bohemian cloakroom in Los Angeles with a built-in sink, raised-panel cabinets, wooden worktops, a two-piece toilet, medium hardwood flooring, pink walls and dark wood cabinets.
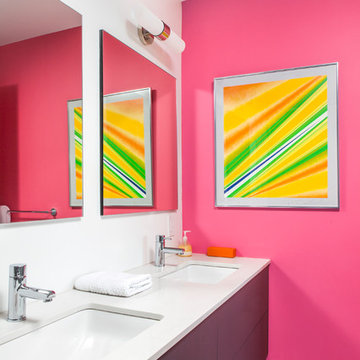
Inspiration for a contemporary cloakroom in Toronto with flat-panel cabinets, grey cabinets, pink walls, a submerged sink and grey floors.
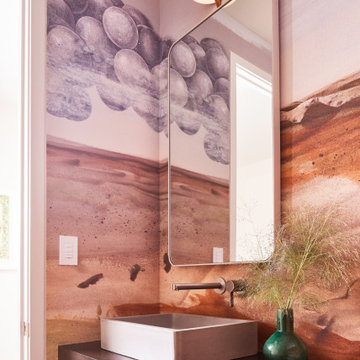
This is an example of a contemporary cloakroom in Dallas with flat-panel cabinets, dark wood cabinets, multi-coloured walls, a vessel sink, wooden worktops, brown worktops, a floating vanity unit and wallpapered walls.
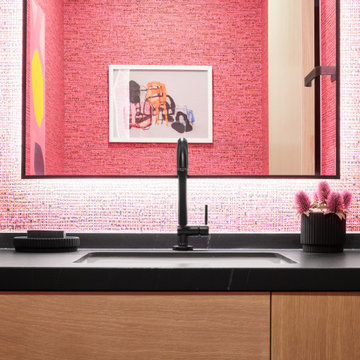
Design ideas for a small modern cloakroom in Toronto with flat-panel cabinets, light wood cabinets, pink walls, a submerged sink, engineered stone worktops, black worktops, a floating vanity unit and wallpapered walls.
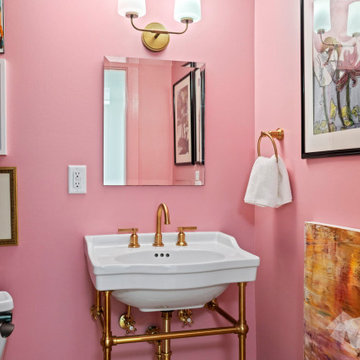
Pink can really pack a punch and isn’t for everyone, but this bright color , Cyclamen, by Sherwin Williams was the perfect compliment for the owners eclectic, art collection.
The space was previously a full bath, but was minimized in order to volunteer space for the primary bath -(see Elegant Bathroom Makeover).
A freestanding sink vanity was used to provide more visual space. Gold fixtures add to the bling that the owner was looking for.

A super tiny and glam bathroom featuring recycled glass tile, custom vanity, low energy lighting, and low-VOC finishes.
Project location: Mill Valley, Bay Area California.
Design and Project Management by Re:modern
General Contractor: Geco Construction
Photography by Lucas Fladzinski
Design and Project Management by Re:modern
General Contractor: Geco Construction
Photography by Lucas Fladzinski
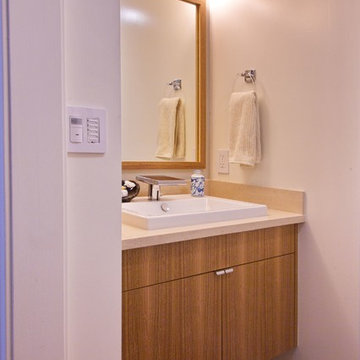
Custom floating vanity with stone top and Salvaged Eucalyptus veneer Photo by Sunny Grewal
Photo of a small contemporary cloakroom in San Francisco with white walls, bamboo flooring, a built-in sink, brown floors, flat-panel cabinets, medium wood cabinets, a two-piece toilet and beige worktops.
Photo of a small contemporary cloakroom in San Francisco with white walls, bamboo flooring, a built-in sink, brown floors, flat-panel cabinets, medium wood cabinets, a two-piece toilet and beige worktops.
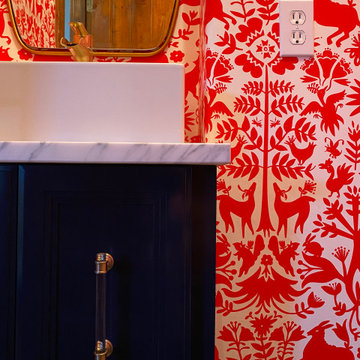
Photo of a small classic cloakroom in Austin with shaker cabinets, blue cabinets, red walls, concrete flooring, a vessel sink, marble worktops, brown floors, grey worktops, a built in vanity unit and wallpapered walls.
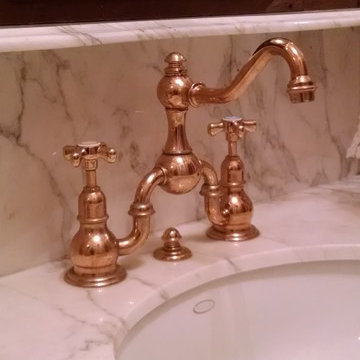
Photo Credit: N. Leonard
Medium sized classic cloakroom in New York with a submerged sink, freestanding cabinets, dark wood cabinets, marble worktops, a two-piece toilet, beige tiles, metro tiles, brown walls, marble flooring, multi-coloured floors and white worktops.
Medium sized classic cloakroom in New York with a submerged sink, freestanding cabinets, dark wood cabinets, marble worktops, a two-piece toilet, beige tiles, metro tiles, brown walls, marble flooring, multi-coloured floors and white worktops.
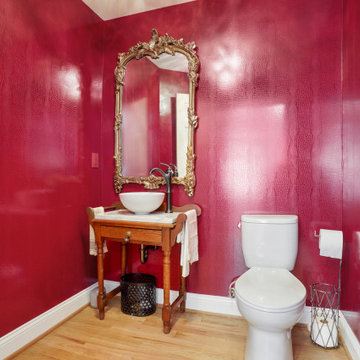
Medium sized classic cloakroom in Atlanta with medium wood cabinets, red walls, light hardwood flooring, marble worktops, white worktops, a freestanding vanity unit and wallpapered walls.
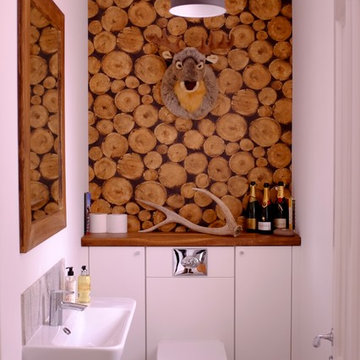
simple modern WC with fun wallpaper and another 'trophy'
This is an example of a rustic cloakroom in Hampshire with flat-panel cabinets, white cabinets, a wall mounted toilet, grey tiles, white walls, a wall-mounted sink, wooden worktops and grey floors.
This is an example of a rustic cloakroom in Hampshire with flat-panel cabinets, white cabinets, a wall mounted toilet, grey tiles, white walls, a wall-mounted sink, wooden worktops and grey floors.
Pink Cloakroom with All Types of Cabinet Finish Ideas and Designs
1