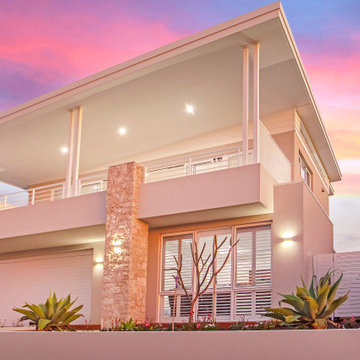Pink Detached House Ideas and Designs
Refine by:
Budget
Sort by:Popular Today
1 - 20 of 155 photos
Item 1 of 3

Inspiration for a beige farmhouse two floor detached house in Other with wood cladding, a pitched roof, a shingle roof and a grey roof.

Design ideas for a large and white rural detached house in Denver with three floors, mixed cladding, a pitched roof, a metal roof, a black roof and board and batten cladding.

Our latest project completed 2019.
8,600 Sqft work of art! 3 floors including 2,200 sqft of basement, temperature controlled wine cellar, full basketball court, outdoor barbecue, herb garden and more. Fine craftsmanship and attention to details.
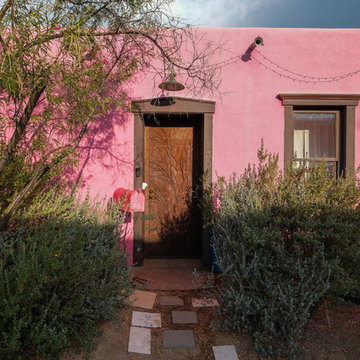
Territorial style rammed earth home with decorative rusted steel security door and giant spider!
Photo of a small bungalow clay detached house in Other with a pink house and a mixed material roof.
Photo of a small bungalow clay detached house in Other with a pink house and a mixed material roof.
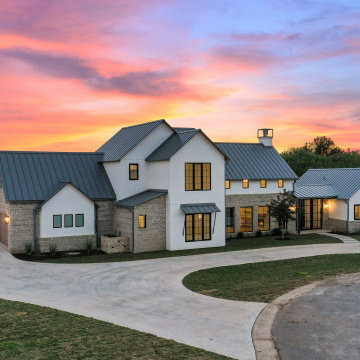
Modern farmhouse exterior with white stucco and stone siding, black metal roof and glass dogtrot entry.
Photo of a white country two floor render detached house in Austin with a metal roof and a black roof.
Photo of a white country two floor render detached house in Austin with a metal roof and a black roof.
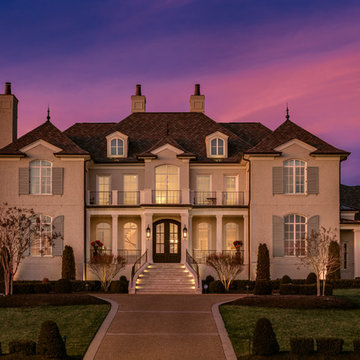
Jeff Graham
White traditional two floor brick detached house in Nashville with a hip roof and a shingle roof.
White traditional two floor brick detached house in Nashville with a hip roof and a shingle roof.
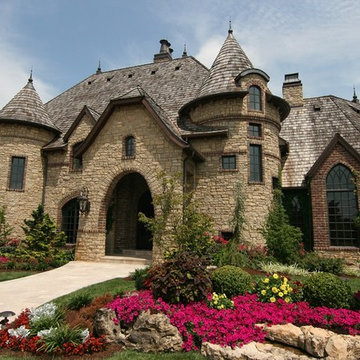
Tuscany natural thin veneer from the Quarry Mill gives this residential home an old-world castle feel. Tuscany stone’s light shades of gray, tans, and a few hints of white bring a natural, earthy tone to your new stone project. This natural stone veneer has rectangular shapes that work well for large and small projects like siding, backsplashes, and chimneys. The various textures of Tuscany stone make it a great choice for rustic and contemporary decors. Accessories like antiques, fine art and even modern appliances will complement Tuscany stones.

Builder: JR Maxwell
Photography: Juan Vidal
Inspiration for a white rural two floor detached house in Philadelphia with a shingle roof, a black roof and board and batten cladding.
Inspiration for a white rural two floor detached house in Philadelphia with a shingle roof, a black roof and board and batten cladding.

This is an example of a medium sized and white modern two floor detached house in Portland with mixed cladding and a flat roof.

A stunning 16th Century listed Queen Anne Manor House with contemporary Sky-Frame extension which features stunning Janey Butler Interiors design and style throughout. The fabulous contemporary zinc and glass extension with its 3 metre high sliding Sky-Frame windows allows for incredible views across the newly created garden towards the newly built Oak and Glass Gym & Garage building. When fully open the space achieves incredible indoor-outdoor contemporary living. A wonderful real life luxury home project designed, built and completed by Riba Llama Architects & Janey Butler Interiors of the Llama Group of Design companies.
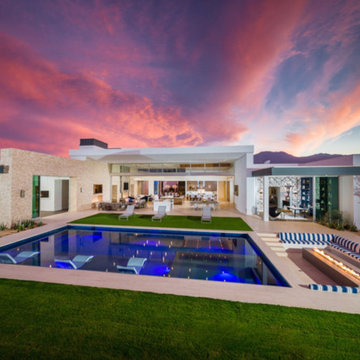
Photo of a large and multi-coloured modern bungalow detached house in Los Angeles with mixed cladding and a flat roof.

The Downing barn home front exterior. Jason Bleecher Photography
Design ideas for a medium sized and gey rural two floor detached house in Burlington with a pitched roof, a metal roof, mixed cladding and a red roof.
Design ideas for a medium sized and gey rural two floor detached house in Burlington with a pitched roof, a metal roof, mixed cladding and a red roof.
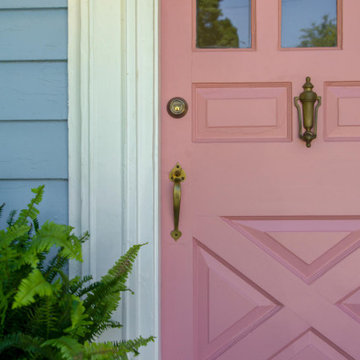
Small and blue classic bungalow detached house in Nashville with wood cladding, a pitched roof and a shingle roof.
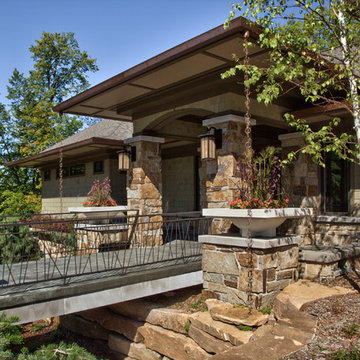
Saari & Forrai Photography
Briarwood II Construction
Design ideas for a beige and large contemporary detached house in Minneapolis with a pitched roof, a shingle roof, three floors and mixed cladding.
Design ideas for a beige and large contemporary detached house in Minneapolis with a pitched roof, a shingle roof, three floors and mixed cladding.
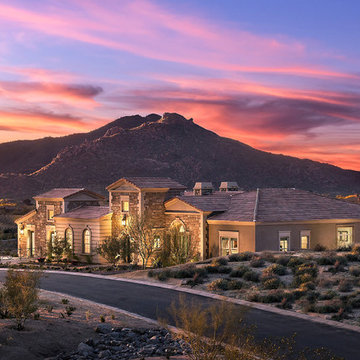
This beautiful home features a spacious indoor-outdoor living area with a gorgeous gas fireplace adorned with Coronado Stone Products Valley Cobble Stone / Wind River. This space features a great area for family and friends to gather and relax. This home was built by Rosewood Homes
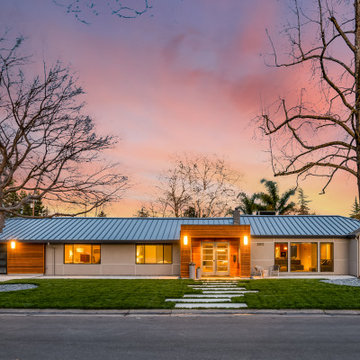
Design ideas for a large and gey modern bungalow render detached house in Sacramento with a metal roof and a grey roof.
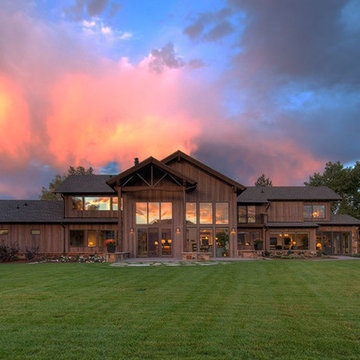
Photo of a large and brown rustic two floor detached house in Denver with mixed cladding, a pitched roof and a shingle roof.
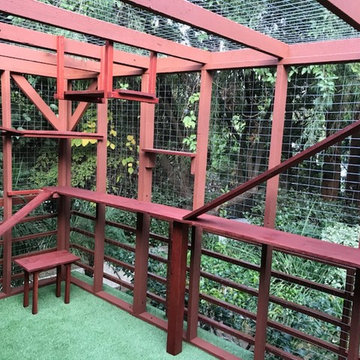
Our client reached out to Finesse, Inc. looking for a pet sanctuary for their two cats. A design was created to allow the fur-babies to enter and exit without the assistance of their humans. A cat door was placed an the exterior wall and a 30" x 80" door was added so that family can enjoy the beautiful outdoors together. A pet friendly turf, designed especially with paw consideration, was selected and installed. The enclosure was built as a "stand alone" structure and can be easily dismantled and transferred in the event of a move in the future.
Rob Kramig, Los Angeles
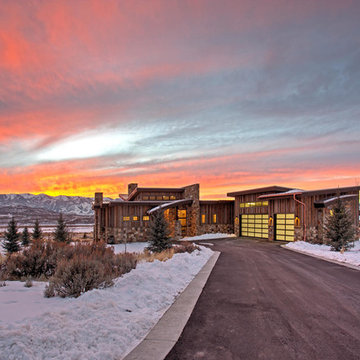
Approach to Front. Home built by Highland Custom Homes
Inspiration for a brown rustic bungalow detached house in Salt Lake City with mixed cladding and a lean-to roof.
Inspiration for a brown rustic bungalow detached house in Salt Lake City with mixed cladding and a lean-to roof.
Pink Detached House Ideas and Designs
1
