Pink Enclosed Living Room Ideas and Designs
Refine by:
Budget
Sort by:Popular Today
21 - 40 of 172 photos
Item 1 of 3

The architecture and layout of the dining room and living room in this Sarasota Vue penthouse has an Italian garden theme as if several buildings are stacked next to each other where each surface is unique in texture and color.

Photo of a traditional enclosed living room in Kansas City with white walls, medium hardwood flooring, a standard fireplace, no tv and brown floors.

Photo of a medium sized traditional grey and pink enclosed living room in DC Metro with grey walls, medium hardwood flooring, no fireplace, no tv and brown floors.

Jane Beiles Photography
Inspiration for a medium sized traditional formal and grey and pink enclosed living room in DC Metro with grey walls, a standard fireplace, carpet, a wooden fireplace surround, no tv and brown floors.
Inspiration for a medium sized traditional formal and grey and pink enclosed living room in DC Metro with grey walls, a standard fireplace, carpet, a wooden fireplace surround, no tv and brown floors.

Design ideas for a small rustic enclosed living room in Denver with brown walls, medium hardwood flooring, no fireplace and a wall mounted tv.

Kopal Jaitly
Medium sized bohemian enclosed living room in London with blue walls, a standard fireplace, a freestanding tv, brown floors and medium hardwood flooring.
Medium sized bohemian enclosed living room in London with blue walls, a standard fireplace, a freestanding tv, brown floors and medium hardwood flooring.
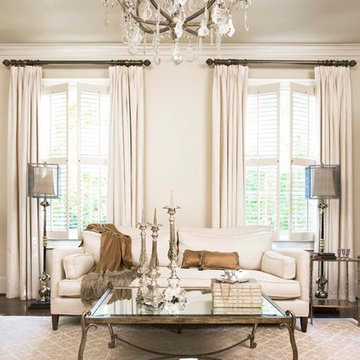
Linda McDougald, principal and lead designer of Linda McDougald Design l Postcard from Paris Home, re-designed and renovated her home, which now showcases an innovative mix of contemporary and antique furnishings set against a dramatic linen, white, and gray palette.
The English country home features floors of dark-stained oak, white painted hardwood, and Lagos Azul limestone. Antique lighting marks most every room, each of which is filled with exquisite antiques from France. At the heart of the re-design was an extensive kitchen renovation, now featuring a La Cornue Chateau range, Sub-Zero and Miele appliances, custom cabinetry, and Waterworks tile.
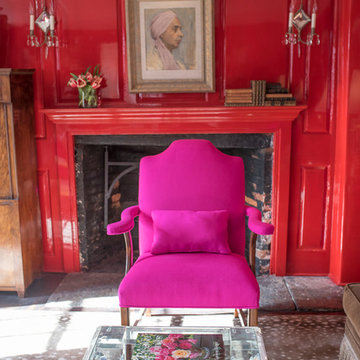
Jennifer Cardinal Photography LLC
Photo of a large bohemian enclosed living room in Bridgeport with a reading nook, red walls, dark hardwood flooring, no tv, brown floors, a standard fireplace and a brick fireplace surround.
Photo of a large bohemian enclosed living room in Bridgeport with a reading nook, red walls, dark hardwood flooring, no tv, brown floors, a standard fireplace and a brick fireplace surround.
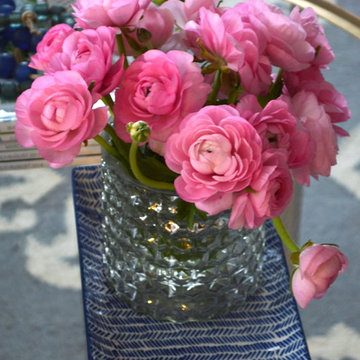
The client requested a soothing color palette of grays, blues and greens, but with a pop of pink. This accent color was brought in with the painting above the fireplace, throw pillows and fresh flowers. A gray & white medallion Dhurrie rug anchors the seating area. Benjamin Moore's Gray Owl at 50% on the walls provides a neutral backdrop for this blue and white palette.
Summerland Homes & Gardens
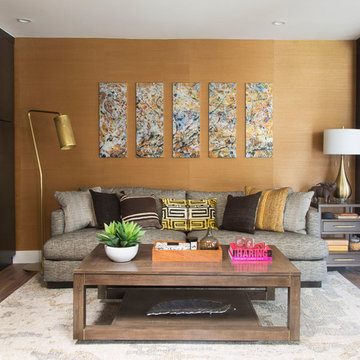
Photo of a contemporary formal enclosed living room in Denver with yellow walls, dark hardwood flooring and no fireplace.
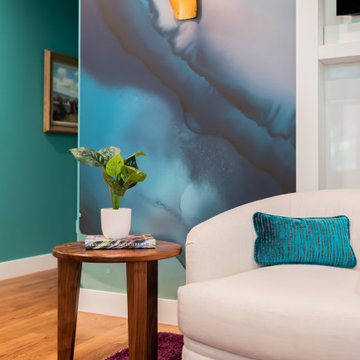
Incorporating bold colors and patterns, this project beautifully reflects our clients' dynamic personalities. Clean lines, modern elements, and abundant natural light enhance the home, resulting in a harmonious fusion of design and personality.
The living room showcases a vibrant color palette, setting the stage for comfortable velvet seating. Thoughtfully curated decor pieces add personality while captivating artwork draws the eye. The modern fireplace not only offers warmth but also serves as a sleek focal point, infusing a touch of contemporary elegance into the space.
---
Project by Wiles Design Group. Their Cedar Rapids-based design studio serves the entire Midwest, including Iowa City, Dubuque, Davenport, and Waterloo, as well as North Missouri and St. Louis.
For more about Wiles Design Group, see here: https://wilesdesigngroup.com/
To learn more about this project, see here: https://wilesdesigngroup.com/cedar-rapids-modern-home-renovation

Camp Wobegon is a nostalgic waterfront retreat for a multi-generational family. The home's name pays homage to a radio show the homeowner listened to when he was a child in Minnesota. Throughout the home, there are nods to the sentimental past paired with modern features of today.
The five-story home sits on Round Lake in Charlevoix with a beautiful view of the yacht basin and historic downtown area. Each story of the home is devoted to a theme, such as family, grandkids, and wellness. The different stories boast standout features from an in-home fitness center complete with his and her locker rooms to a movie theater and a grandkids' getaway with murphy beds. The kids' library highlights an upper dome with a hand-painted welcome to the home's visitors.
Throughout Camp Wobegon, the custom finishes are apparent. The entire home features radius drywall, eliminating any harsh corners. Masons carefully crafted two fireplaces for an authentic touch. In the great room, there are hand constructed dark walnut beams that intrigue and awe anyone who enters the space. Birchwood artisans and select Allenboss carpenters built and assembled the grand beams in the home.
Perhaps the most unique room in the home is the exceptional dark walnut study. It exudes craftsmanship through the intricate woodwork. The floor, cabinetry, and ceiling were crafted with care by Birchwood carpenters. When you enter the study, you can smell the rich walnut. The room is a nod to the homeowner's father, who was a carpenter himself.
The custom details don't stop on the interior. As you walk through 26-foot NanoLock doors, you're greeted by an endless pool and a showstopping view of Round Lake. Moving to the front of the home, it's easy to admire the two copper domes that sit atop the roof. Yellow cedar siding and painted cedar railing complement the eye-catching domes.
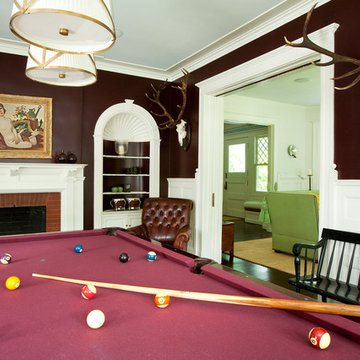
Large classic enclosed living room in New York with brown walls, dark hardwood flooring, a standard fireplace, a brick fireplace surround, no tv and brown floors.

Photoshoot staging/styling of 2 rooms only
Inspiration for a traditional grey and pink enclosed living room in New York with pink walls, medium hardwood flooring, a standard fireplace, a wooden fireplace surround, no tv, brown floors and a dado rail.
Inspiration for a traditional grey and pink enclosed living room in New York with pink walls, medium hardwood flooring, a standard fireplace, a wooden fireplace surround, no tv, brown floors and a dado rail.
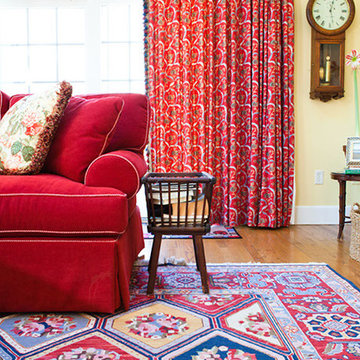
Saybrook Country Barn
Fine Home Interiors, Designer Inspired Furniture and Decor
2 Main Street,
Old Saybrook, Connecticut
06475
860-388-0891
This is an example of a medium sized classic formal enclosed living room in Bridgeport with blue walls, medium hardwood flooring, a standard fireplace and a wooden fireplace surround.
This is an example of a medium sized classic formal enclosed living room in Bridgeport with blue walls, medium hardwood flooring, a standard fireplace and a wooden fireplace surround.
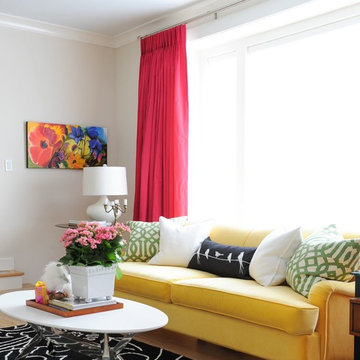
Photography by Tracey Ayton
This is an example of a medium sized traditional formal enclosed living room in Vancouver with white walls, laminate floors, a standard fireplace and no tv.
This is an example of a medium sized traditional formal enclosed living room in Vancouver with white walls, laminate floors, a standard fireplace and no tv.
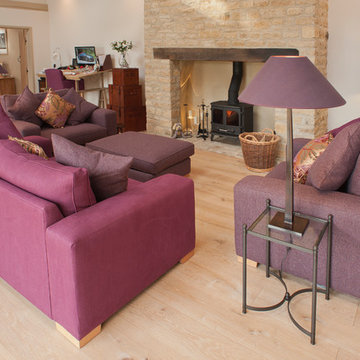
Large rural enclosed living room in Oxfordshire with light hardwood flooring, a wood burning stove, a wooden fireplace surround and a wall mounted tv.
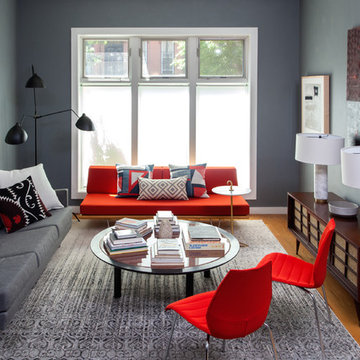
This is an example of a contemporary formal enclosed living room in New York with grey walls and medium hardwood flooring.

Inspiration for a medium sized traditional formal enclosed living room in Kent with grey walls, a standard fireplace, brown floors, medium hardwood flooring and no tv.

Salon in a Beaux Arts style townhouse. Client wanted Louis XVI meets contemporary. Custom furniture by Inson Wood and Herve Van der Straeten. Art by Jeff Koons. Photo by Nick Johnson.
Pink Enclosed Living Room Ideas and Designs
2