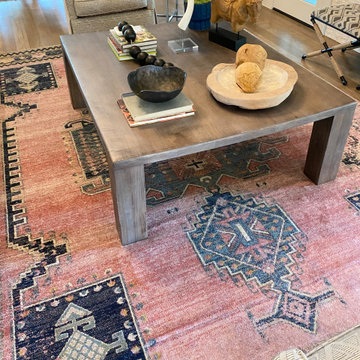Pink Foyer Ideas and Designs
Refine by:
Budget
Sort by:Popular Today
1 - 20 of 47 photos
Item 1 of 3
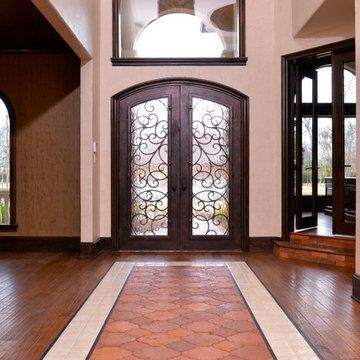
Custom Home Design built by Fairmont Custom Homes. This home features an impressive foyer or entrance with a unique chandelier, arched wrought iron door, rug patterned tile (handmade ceramic and terra-cotta tiles), and a semi-spiral staircase.
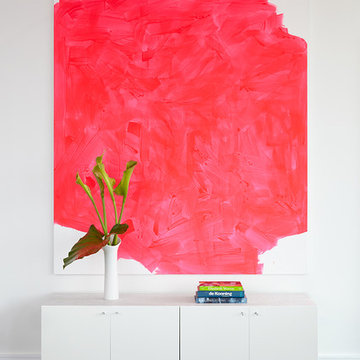
Inspiration for a medium sized modern foyer in Other with white walls, dark hardwood flooring and brown floors.
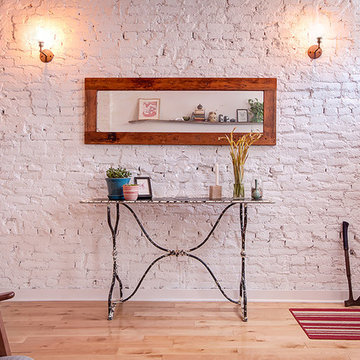
Robert Hornak Photography
Photo of a small industrial foyer in Philadelphia with white walls, light hardwood flooring, a single front door and a white front door.
Photo of a small industrial foyer in Philadelphia with white walls, light hardwood flooring, a single front door and a white front door.

Modern entry design JL Interiors is a LA-based creative/diverse firm that specializes in residential interiors. JL Interiors empowers homeowners to design their dream home that they can be proud of! The design isn’t just about making things beautiful; it’s also about making things work beautifully. Contact us for a free consultation Hello@JLinteriors.design _ 310.390.6849_ www.JLinteriors.design
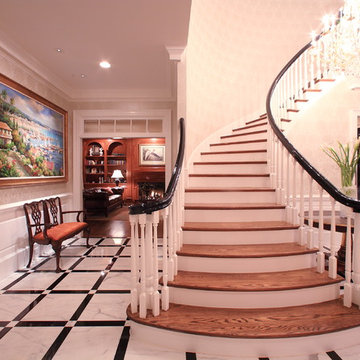
Jim Sink
Large traditional foyer in Raleigh with beige walls and marble flooring.
Large traditional foyer in Raleigh with beige walls and marble flooring.
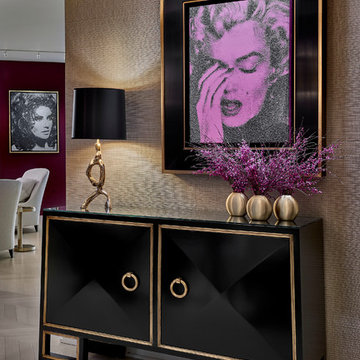
Tony Soluri Photography
This is an example of a medium sized contemporary foyer in Chicago with metallic walls, light hardwood flooring, beige floors, a drop ceiling and wallpapered walls.
This is an example of a medium sized contemporary foyer in Chicago with metallic walls, light hardwood flooring, beige floors, a drop ceiling and wallpapered walls.
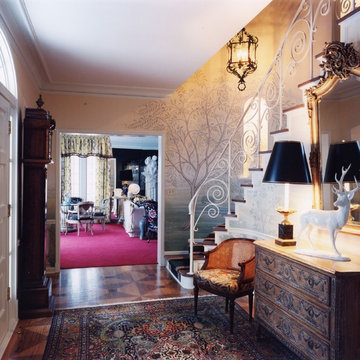
Design ideas for a traditional foyer in Omaha with a single front door, a white front door and a dado rail.
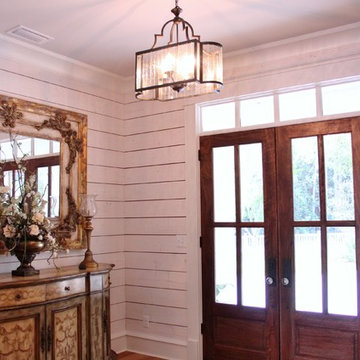
The entry has French doors with transom windows. Beautiful white ship lap walls cover the entrance along with natural wood floors.
Inspiration for a foyer in Other with white walls, light hardwood flooring, a double front door and a dark wood front door.
Inspiration for a foyer in Other with white walls, light hardwood flooring, a double front door and a dark wood front door.
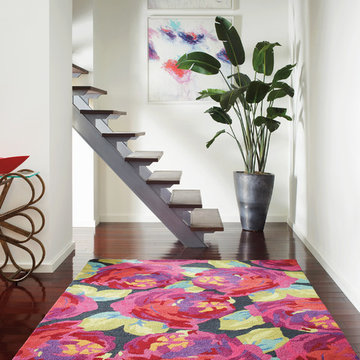
Say it with roses. Our wonderfully whimsical botanical in wine, berry and purple portrays the vibrancy of English roses in full bloom against our colorway of the season—Evergreen, carefully crafted with mottled green and black yarns. Roses are tufted; background is a looped pile for textural appeal.
2'6 x 8' $545
4' x 6' $645
5' x 8' $995
8' x 10' $1995
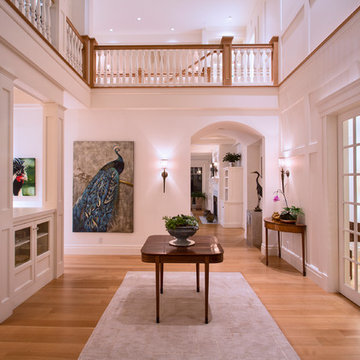
Medium sized nautical foyer in Seattle with white walls, light hardwood flooring, a single front door and a dark wood front door.
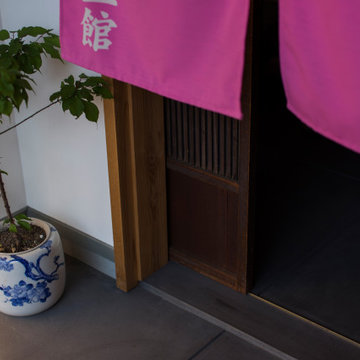
This is an example of a small world-inspired foyer in Other with white walls, a sliding front door, a dark wood front door, grey floors and exposed beams.
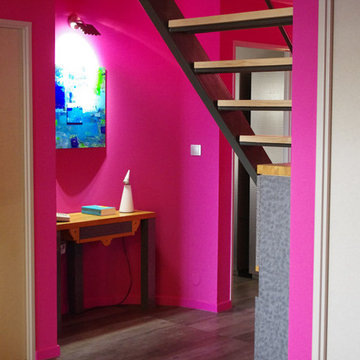
This is an example of a medium sized foyer in Strasbourg with pink walls, plywood flooring and grey floors.

Large contemporary foyer in Bordeaux with white walls, medium hardwood flooring, a double front door and a black front door.
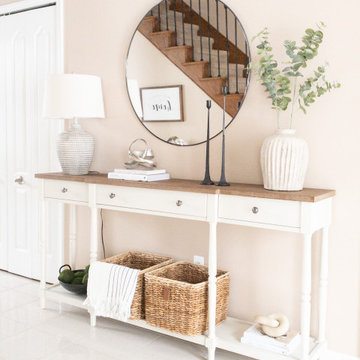
Transitional foyer console design incorporating various materials, such as metals, terra cotta, and rattan for warmth.
Photo of a medium sized classic foyer in Detroit with grey walls, ceramic flooring and white floors.
Photo of a medium sized classic foyer in Detroit with grey walls, ceramic flooring and white floors.
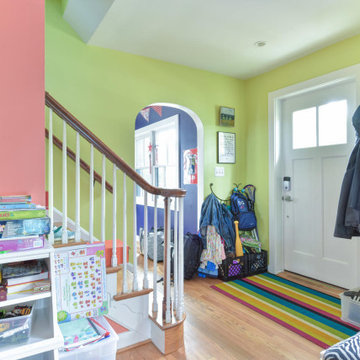
Small classic foyer in DC Metro with green walls, light hardwood flooring and a single front door.
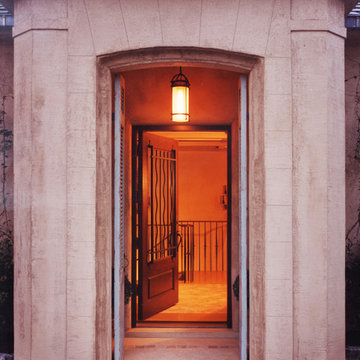
Photographer: Anice Hoachlander from Hoachlander Davis Photography, LLC Principal Architect: Anthony "Ankie" Barnes, AIA, LEED AP Project Architect: Menalie Blasini-Giordano, AIA, Stephen Schottler,
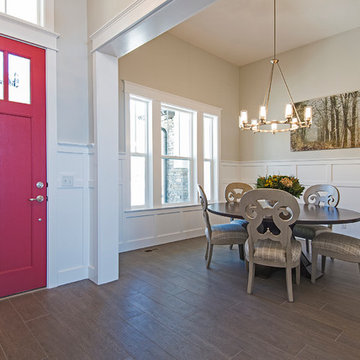
Inspiration for a medium sized classic foyer in Salt Lake City with beige walls, light hardwood flooring, a single front door and a red front door.
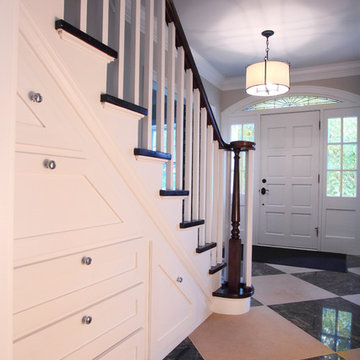
Michael's Photography
Medium sized traditional foyer in Minneapolis with beige walls, limestone flooring, a single front door and a white front door.
Medium sized traditional foyer in Minneapolis with beige walls, limestone flooring, a single front door and a white front door.
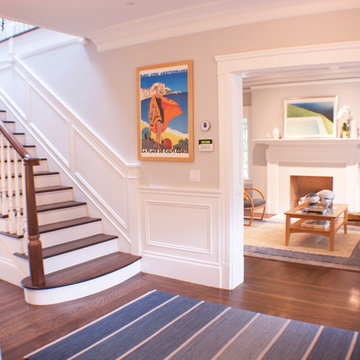
Photos by Lauren Hosmer and Justin Lopez
Photo of a medium sized traditional foyer in San Francisco with grey walls, medium hardwood flooring and a single front door.
Photo of a medium sized traditional foyer in San Francisco with grey walls, medium hardwood flooring and a single front door.
Pink Foyer Ideas and Designs
1
