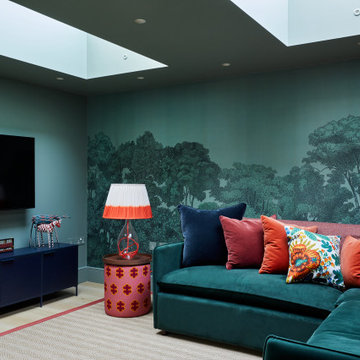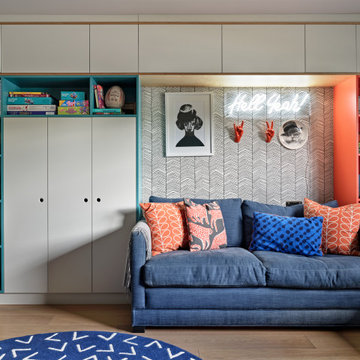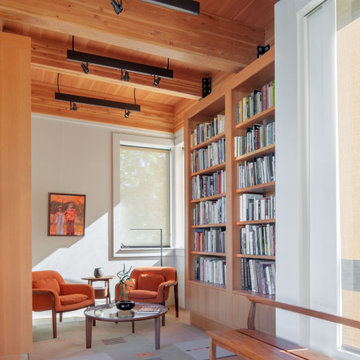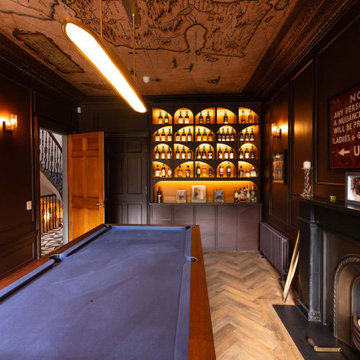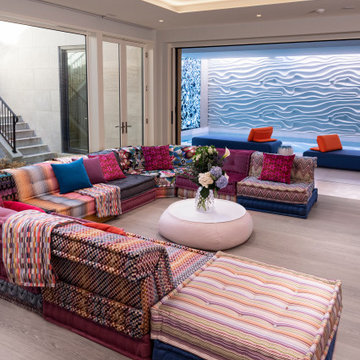Pink Games Room Ideas and Designs
Refine by:
Budget
Sort by:Popular Today
1 - 20 of 7,749 photos
Item 1 of 3

Design ideas for a classic enclosed games room in London with white walls, light hardwood flooring, a standard fireplace, a stone fireplace surround, a built-in media unit, wainscoting and a chimney breast.

Before purchasing their early 20th-century Prairie-style home, perfect in so many ways for their growing family, the parents asked LiLu whether its imperfections could be remedied. Specifically, they were sad to leave a kid-focused happy home full of color, pattern, texture, and durability thanks to LiLu. Could the new house, with lots of woodwork, be made brighter and lighter? Of course. In the living areas, LiLu selected a high-gloss turquoise paint that reflects light for selected cabinets and the fireplace surround; the color complements original handmade blue-green tile in the home. Graphic floral and abstract prints, and furnishings and accessories in lively shades of pink, were layered throughout to create a bright, playful aesthetic. Elsewhere, staircase spindles were painted turquoise to bring out their arts-and-craft design and heighten the abstract wallpaper and striped runner. Wallpaper featuring 60s-era superheroes, metallic butterflies, cartoon bears, and flamingos enliven other rooms of the house. In the kitchen, an orange island adds zest to cream-colored cabinets and brick backsplash. The family’s new home is now their happy home.
------
Project designed by Minneapolis interior design studio LiLu Interiors. They serve the Minneapolis-St. Paul area including Wayzata, Edina, and Rochester, and they travel to the far-flung destinations that their upscale clientele own second homes in.
------
For more about LiLu Interiors, click here: https://www.liluinteriors.com/
---
To learn more about this project, click here:
https://www.liluinteriors.com/blog/portfolio-items/posh-playhouse-2-kitchen/

This three-story vacation home for a family of ski enthusiasts features 5 bedrooms and a six-bed bunk room, 5 1/2 bathrooms, kitchen, dining room, great room, 2 wet bars, great room, exercise room, basement game room, office, mud room, ski work room, decks, stone patio with sunken hot tub, garage, and elevator.
The home sits into an extremely steep, half-acre lot that shares a property line with a ski resort and allows for ski-in, ski-out access to the mountain’s 61 trails. This unique location and challenging terrain informed the home’s siting, footprint, program, design, interior design, finishes, and custom made furniture.
Credit: Samyn-D'Elia Architects
Project designed by Franconia interior designer Randy Trainor. She also serves the New Hampshire Ski Country, Lake Regions and Coast, including Lincoln, North Conway, and Bartlett.
For more about Randy Trainor, click here: https://crtinteriors.com/
To learn more about this project, click here: https://crtinteriors.com/ski-country-chic/

Expansive farmhouse open plan games room in San Francisco with medium hardwood flooring, a stone fireplace surround and a standard fireplace.

This is the gathering room for the family where they all spread out on the sofa together to watch movies and eat popcorn. It needed to be beautiful and also very livable for young kids. Photos by Robert Peacock
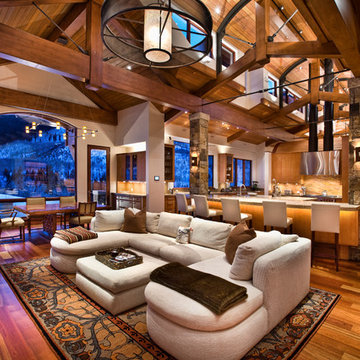
Jigsaw Ranch Family Room By Charles Cunniffe Architects. Photo by Michael Hefferon
This is an example of a traditional open plan games room in Denver with beige walls and medium hardwood flooring.
This is an example of a traditional open plan games room in Denver with beige walls and medium hardwood flooring.

Behind the rolling hills of Arthurs Seat sits “The Farm”, a coastal getaway and future permanent residence for our clients. The modest three bedroom brick home will be renovated and a substantial extension added. The footprint of the extension re-aligns to face the beautiful landscape of the western valley and dam. The new living and dining rooms open onto an entertaining terrace.
The distinct roof form of valleys and ridges relate in level to the existing roof for continuation of scale. The new roof cantilevers beyond the extension walls creating emphasis and direction towards the natural views.

Soft light reveals every fine detail in the custom cabinetry, illuminating the way along the naturally colored floor patterns. This view shows the arched floor to ceiling windows, exposed wooden beams, built in wooden cabinetry complete with a bar fridge and the 30 foot long sliding door that opens to the outdoors.

Karol Steczkowski | 860.770.6705 | www.toprealestatephotos.com
Design ideas for a traditional games room in Bridgeport with a reading nook, medium hardwood flooring, a standard fireplace, a stone fireplace surround and red floors.
Design ideas for a traditional games room in Bridgeport with a reading nook, medium hardwood flooring, a standard fireplace, a stone fireplace surround and red floors.

John Ellis for Country Living
Expansive country open plan games room in Los Angeles with white walls, light hardwood flooring, a wall mounted tv and brown floors.
Expansive country open plan games room in Los Angeles with white walls, light hardwood flooring, a wall mounted tv and brown floors.
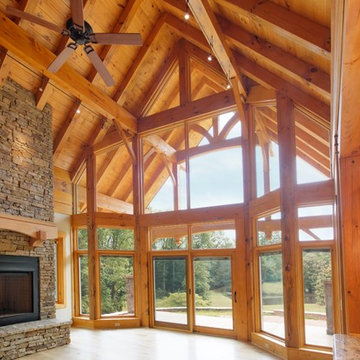
Timber Frame Great Room and Fireplace
Photo of a traditional games room in Raleigh.
Photo of a traditional games room in Raleigh.

This photo features a breakfast nook and den off of the kitchen designed by Peter J. Pioli Interiors in Sapphire, NC.
Design ideas for a medium sized rustic enclosed games room in Other with medium hardwood flooring, a reading nook, brown walls, no fireplace, a wooden fireplace surround and a wall mounted tv.
Design ideas for a medium sized rustic enclosed games room in Other with medium hardwood flooring, a reading nook, brown walls, no fireplace, a wooden fireplace surround and a wall mounted tv.

Larry Asam Photography
Photo of a country enclosed games room in Burlington with a reading nook, grey walls, medium hardwood flooring and no fireplace.
Photo of a country enclosed games room in Burlington with a reading nook, grey walls, medium hardwood flooring and no fireplace.

Jeff Miller
Inspiration for a small classic open plan games room in Other with a reading nook, medium hardwood flooring, no fireplace and no tv.
Inspiration for a small classic open plan games room in Other with a reading nook, medium hardwood flooring, no fireplace and no tv.
Pink Games Room Ideas and Designs
1
