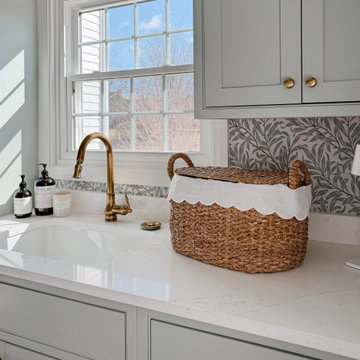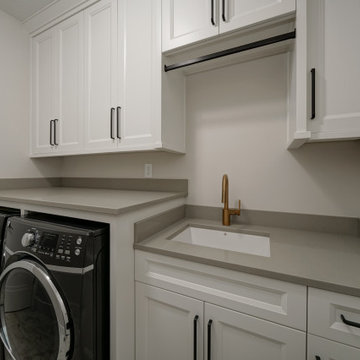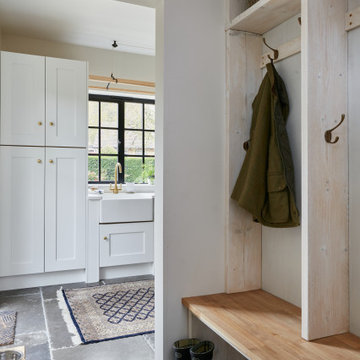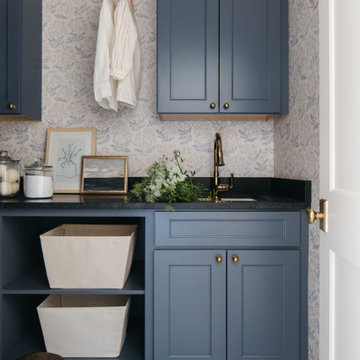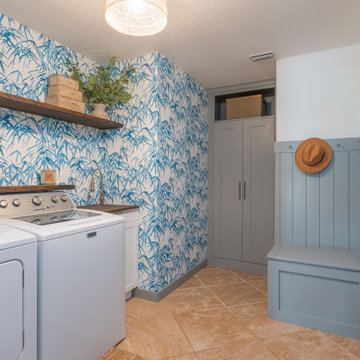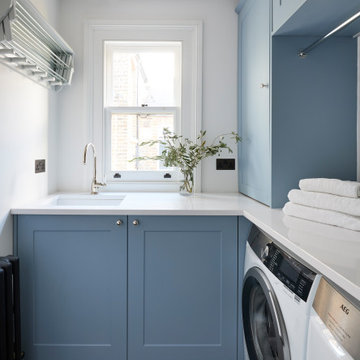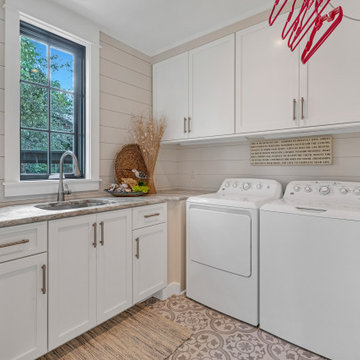Pink, Grey Utility Room Ideas and Designs
Refine by:
Budget
Sort by:Popular Today
161 - 180 of 17,172 photos
Item 1 of 3
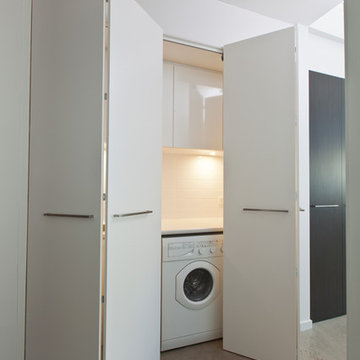
Photo of a small contemporary single-wall separated utility room in Adelaide with flat-panel cabinets, white cabinets, laminate countertops, white walls, concrete flooring and a side by side washer and dryer.
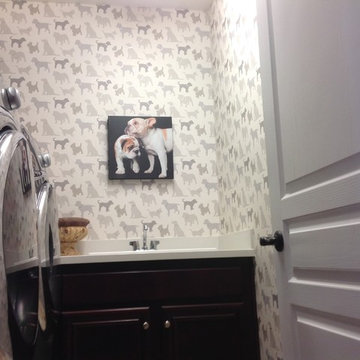
Dog Print Wallpaper for all us animal lovers. All American Wallpapering (800)296-0974
Photo of a classic utility room in San Diego.
Photo of a classic utility room in San Diego.
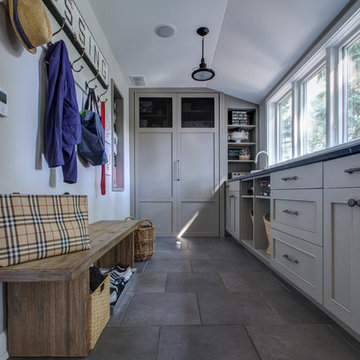
focus-pocus.biz
This is an example of a classic utility room in Chicago with grey cabinets and grey floors.
This is an example of a classic utility room in Chicago with grey cabinets and grey floors.
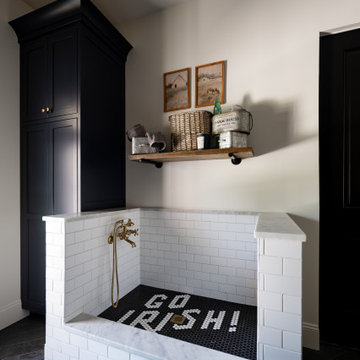
Architectural design by Spalding Design Group | Interior design by Audrey Buchner Interior Design
Farmhouse utility room in Other.
Farmhouse utility room in Other.
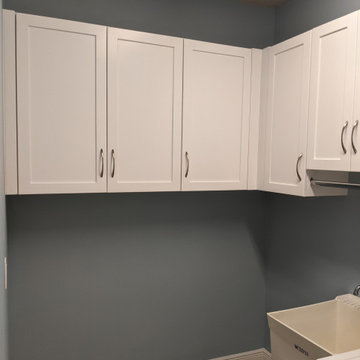
Custom Shaker Laundry Room Upper Cabinets shown in Solid Bright White on Maple with Nickel Pulls.
Corner Cabinet - 33"w x 36"h x 12"d
1 Top Cabinet– 36”w x 36h" x 12"d
1 Top Cabinet– 15”w x 36”h x 12"d
1 Top Cabinet - 24"w x 30"h x 12"d
2 Top Cabinets - 29"w x 36"h x 12"d
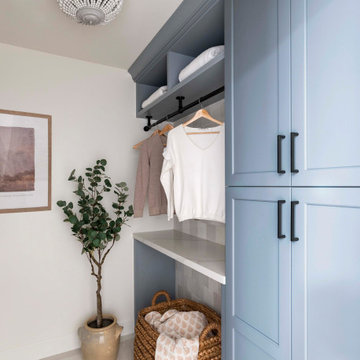
Inspiration for a traditional utility room in San Francisco with a feature wall.
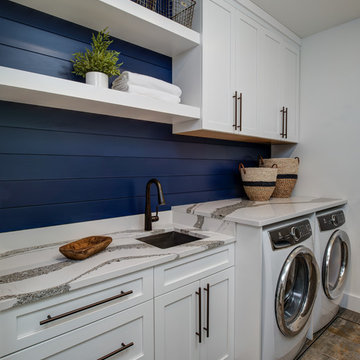
Design ideas for a traditional single-wall utility room in Other with shaker cabinets, white cabinets, engineered stone countertops, a side by side washer and dryer, grey floors, white worktops, a submerged sink, white walls, medium hardwood flooring and a feature wall.

Photo of a traditional l-shaped separated utility room in Chicago with a belfast sink, shaker cabinets, grey cabinets, blue walls, dark hardwood flooring, a side by side washer and dryer, brown floors and white worktops.
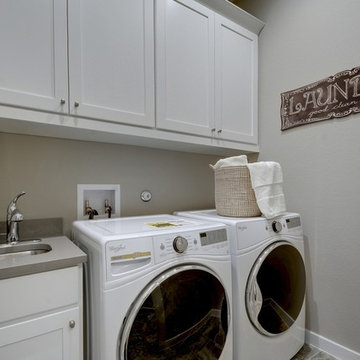
Traditional single-wall separated utility room in Jacksonville with a submerged sink, shaker cabinets, grey cabinets, grey walls, a side by side washer and dryer and grey worktops.
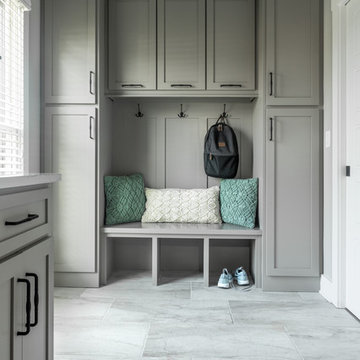
Photo of a large classic l-shaped separated utility room in Atlanta with recessed-panel cabinets, grey cabinets, marble worktops, grey walls, ceramic flooring, a side by side washer and dryer, grey floors, grey worktops and a submerged sink.
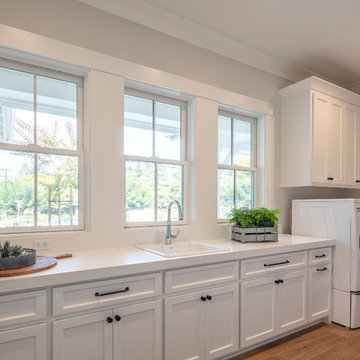
Large laundry room with 3 windows flanking the sink area. White on white countertop and cabinets
Micheal Hospelt Photography
Photo of a medium sized farmhouse galley separated utility room in San Francisco with a built-in sink, shaker cabinets, white cabinets, engineered stone countertops, beige walls, light hardwood flooring, a side by side washer and dryer, beige floors and white worktops.
Photo of a medium sized farmhouse galley separated utility room in San Francisco with a built-in sink, shaker cabinets, white cabinets, engineered stone countertops, beige walls, light hardwood flooring, a side by side washer and dryer, beige floors and white worktops.
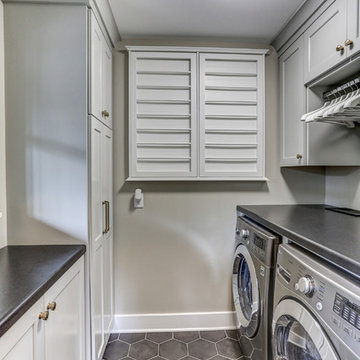
Inspiration for a small classic u-shaped separated utility room in Minneapolis with recessed-panel cabinets, white cabinets, laminate countertops, grey walls, ceramic flooring, a side by side washer and dryer, grey floors and grey worktops.

Created for a renovated and extended home, this bespoke solid poplar kitchen has been handpainted in Farrow & Ball Wevet with Railings on the island and driftwood oak internals throughout. Luxury Calacatta marble has been selected for the island and splashback with highly durable and low maintenance Silestone quartz for the work surfaces. The custom crafted breakfast cabinet, also designed with driftwood oak internals, includes a conveniently concealed touch-release shelf for prepping tea and coffee as a handy breakfast station. A statement Lacanche range cooker completes the luxury look.
Pink, Grey Utility Room Ideas and Designs
9
