Pink House Exterior with Wood Cladding Ideas and Designs
Refine by:
Budget
Sort by:Popular Today
1 - 20 of 59 photos
Item 1 of 3

White and medium sized country two floor house exterior in Denver with wood cladding, a metal roof and a white roof.

Photo of a green and medium sized classic bungalow house exterior in San Diego with a pitched roof and wood cladding.
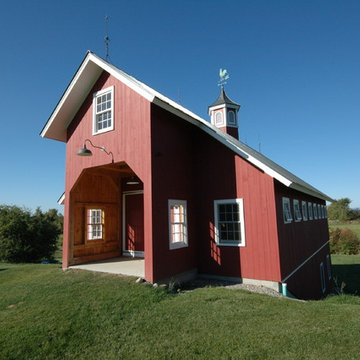
Agricultural Barn
Birdseye Design
Inspiration for a country two floor house exterior in Burlington with wood cladding.
Inspiration for a country two floor house exterior in Burlington with wood cladding.

Set in Montana's tranquil Shields River Valley, the Shilo Ranch Compound is a collection of structures that were specifically built on a relatively smaller scale, to maximize efficiency. The main house has two bedrooms, a living area, dining and kitchen, bath and adjacent greenhouse, while two guest homes within the compound can sleep a total of 12 friends and family. There's also a common gathering hall, for dinners, games, and time together. The overall feel here is of sophisticated simplicity, with plaster walls, concrete and wood floors, and weathered boards for exteriors. The placement of each building was considered closely when envisioning how people would move through the property, based on anticipated needs and interests. Sustainability and consumption was also taken into consideration, as evidenced by the photovoltaic panels on roof of the garage, and the capability to shut down any of the compound's buildings when not in use.
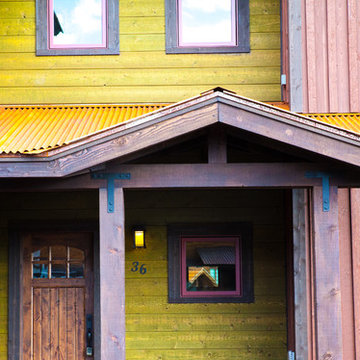
Photo of a large and multi-coloured rustic two floor detached house in Denver with wood cladding, a pitched roof and a metal roof.
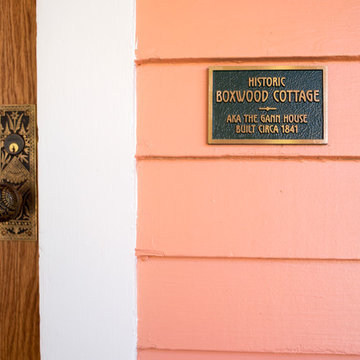
Photo of a large victorian two floor house exterior in Atlanta with wood cladding and a hip roof.

Inspiration for a beige farmhouse two floor detached house in Other with wood cladding, a pitched roof, a shingle roof and a grey roof.
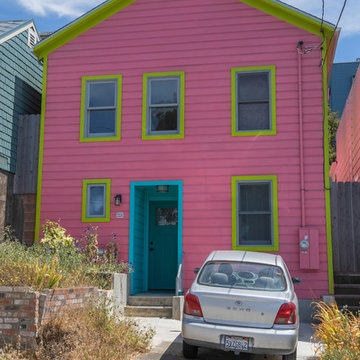
Photo of a medium sized bohemian detached house in San Francisco with three floors, wood cladding, a pink house, a pitched roof and a shingle roof.
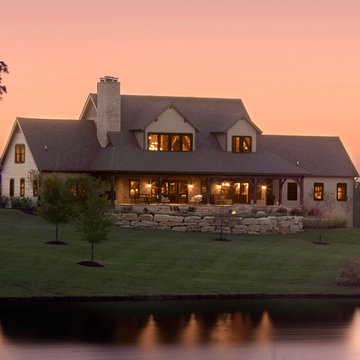
Farm house exterior
Photo provided by Alise O'Brien
Design ideas for a large and beige rustic two floor house exterior in St Louis with wood cladding and a pitched roof.
Design ideas for a large and beige rustic two floor house exterior in St Louis with wood cladding and a pitched roof.
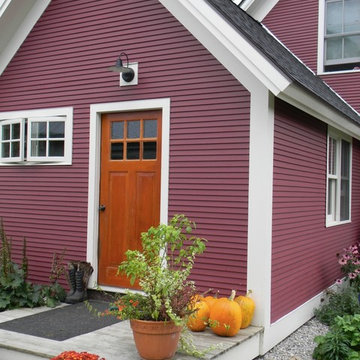
MB architecture + design
This is an example of a small and red traditional bungalow house exterior in Burlington with wood cladding.
This is an example of a small and red traditional bungalow house exterior in Burlington with wood cladding.
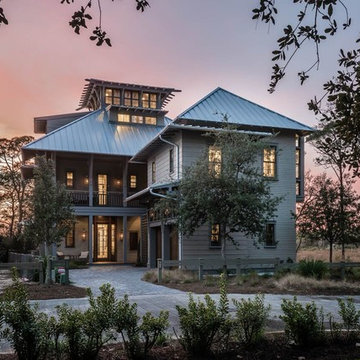
Large and beige traditional house exterior in Miami with three floors, wood cladding and a hip roof.

An historic Edmonds home with charming curb appeal.
Photo of a blue traditional two floor front detached house in Seattle with a pitched roof, shingles, wood cladding and a grey roof.
Photo of a blue traditional two floor front detached house in Seattle with a pitched roof, shingles, wood cladding and a grey roof.
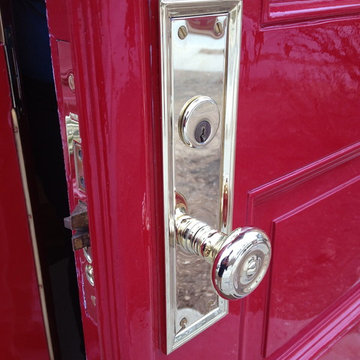
The building was originally a simple but elegant and functional Swedish Evangelical Congregational Church, built in 1894. An addition was added to the church at the back corner in the 1950’s. The church was later sold and converted to a residence by a local architect in the 1980’s. During the conversion, the rear addition to the structure was transformed into a master bedroom, and the lower level of the church was re-purposed as additional bedrooms and living space.
Nat Rea Photography
Instagram: @redhousedesignbuild
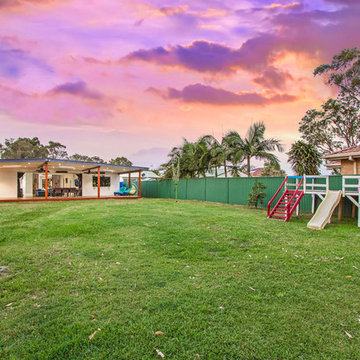
Large and gey modern bungalow house exterior in Sydney with wood cladding and a flat roof.
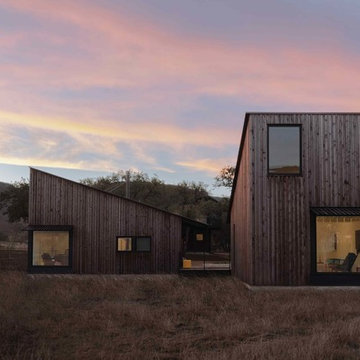
Guest Cottages are linked to main house with elevated deck walkway.
Photo by Whit Preston
Photo of a brown rustic two floor detached house in Austin with wood cladding, a lean-to roof and a metal roof.
Photo of a brown rustic two floor detached house in Austin with wood cladding, a lean-to roof and a metal roof.

Anthony Perez
This is an example of a contemporary house exterior in Los Angeles with wood cladding.
This is an example of a contemporary house exterior in Los Angeles with wood cladding.
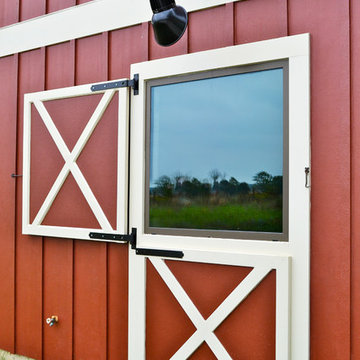
Barn door. Photo by Maggie Mueller.
Design ideas for a red farmhouse two floor house exterior in Cincinnati with a mansard roof and wood cladding.
Design ideas for a red farmhouse two floor house exterior in Cincinnati with a mansard roof and wood cladding.
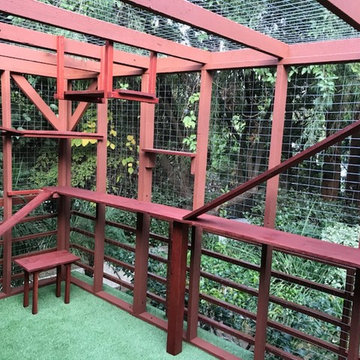
Our client reached out to Finesse, Inc. looking for a pet sanctuary for their two cats. A design was created to allow the fur-babies to enter and exit without the assistance of their humans. A cat door was placed an the exterior wall and a 30" x 80" door was added so that family can enjoy the beautiful outdoors together. A pet friendly turf, designed especially with paw consideration, was selected and installed. The enclosure was built as a "stand alone" structure and can be easily dismantled and transferred in the event of a move in the future.
Rob Kramig, Los Angeles
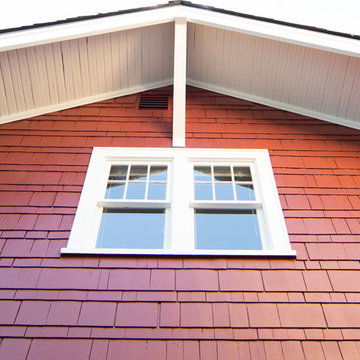
Photo of a medium sized and red classic two floor house exterior in Seattle with wood cladding and a pitched roof.
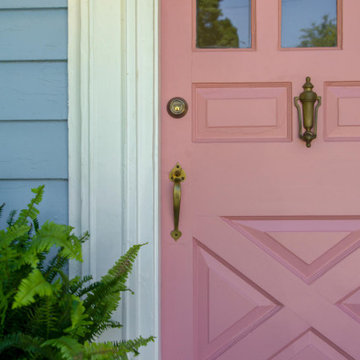
Small and blue classic bungalow detached house in Nashville with wood cladding, a pitched roof and a shingle roof.
Pink House Exterior with Wood Cladding Ideas and Designs
1