Pink Kitchen/Diner Ideas and Designs
Refine by:
Budget
Sort by:Popular Today
21 - 40 of 300 photos
Item 1 of 3

This rustic custom home is the epitome of the Northern Michigan lifestyle, nestled in the hills near Boyne Mountain ski resort. The exterior features intricate detailing from the heavy corbels and metal roofing to the board and batten beams and cedar siding.
From the moment you enter the craftsman style home, you're greeted with a taste of the outdoors. The home's cabinetry, flooring, and paneling boast intriguing textures and multiple wood flavors. The home is a clear reflection of the homeowners' warm and inviting personalities.
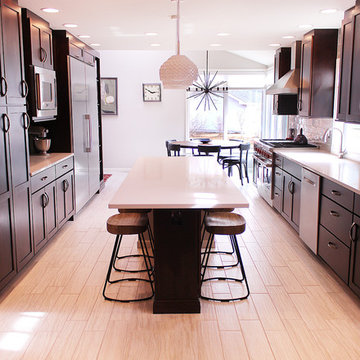
Inspiration for a large contemporary galley kitchen/diner in Other with a submerged sink, shaker cabinets, black cabinets, white splashback, stainless steel appliances, light hardwood flooring and an island.
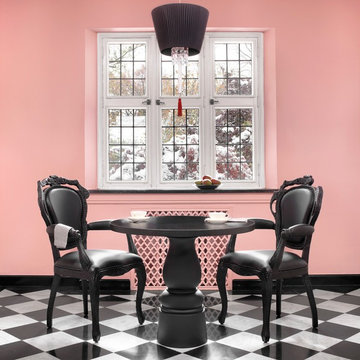
Alise O'Brien Photography
Our assignment was to take a large traditional home in the French Eclectic style and update and renovate the interiors to reflect a more modern style. Many assume that modern furnishings only work in modern settings. This project proves that assumption to be wrong.

Inspiration for a small contemporary grey and pink l-shaped kitchen/diner in London with a submerged sink, flat-panel cabinets, white cabinets, pink splashback, quartz worktops, glass sheet splashback, stainless steel appliances and grey floors.
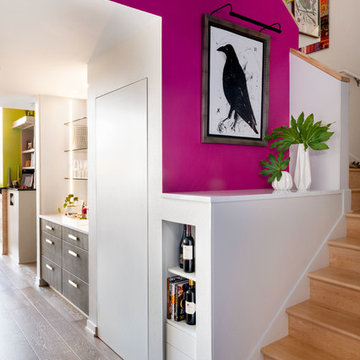
This dark, claustrophobic kitchen was transformed into an open, vibrant space where the homeowner could showcase her original artwork while enjoying a fluid and well-designed space. Custom cabinetry materials include gray-washed white oak to compliment the new flooring, along with white gloss uppers and tall, bright blue cabinets. Details include a chef-style sink, quartz counters, motorized assist for heavy drawers and various cabinetry organizers. Jewelry-like artisan pulls are repeated throughout to bring it all together. The leather cabinet finish on the wet bar and display area is one of our favorite custom details. The coat closet was ‘concealed' by installing concealed hinges, touch-latch hardware, and painting it the color of the walls. Next to it, at the stair ledge, a recessed cubby was installed to utilize the otherwise unused space and create extra kitchen storage.
The condo association had very strict guidelines stating no work could be done outside the hours of 9am-4:30pm, and no work on weekends or holidays. The elevator was required to be fully padded before transporting materials, and floor coverings needed to be placed in the hallways every morning and removed every afternoon. The condo association needed to be notified at least 5 days in advance if there was going to be loud noises due to construction. Work trucks were not allowed in the parking structure, and the city issued only two parking permits for on-street parking. These guidelines required detailed planning and execution in order to complete the project on schedule. Kraft took on all these challenges with ease and respect, completing the project complaint-free!
HONORS
2018 Pacific Northwest Remodeling Achievement Award for Residential Kitchen $100,000-$150,000 category

Photo of a classic u-shaped kitchen/diner in Philadelphia with a submerged sink, beaded cabinets, white cabinets, grey splashback, stone slab splashback, stainless steel appliances, medium hardwood flooring, an island, brown floors and grey worktops.

A rustic kitchen with the island bar backing to a stone fireplace. There's a fireplace on the other side facing the living area. Karl Neumann Photography
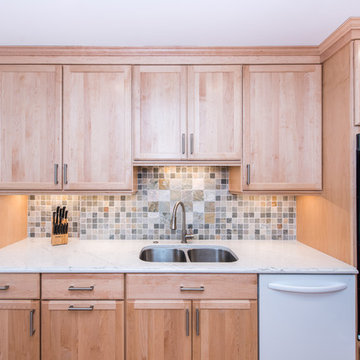
Cabinets: Omega Dynasty, Ultima, Natural Plywood
Flooring: Elevations Maple 408 - Luxury Vinyl
Counters: Dupont Zodiaq, London Sky - Ogee Edge
Appliances: Kitchenaid

Beautiful Handleless Open Plan Kitchen in Lava Grey Satin Lacquer Finish. A stunning accent wall adds a bold feel to the space.
Photo of a medium sized contemporary galley kitchen/diner in London with flat-panel cabinets, grey cabinets, an island, grey floors, stainless steel appliances, light hardwood flooring and a feature wall.
Photo of a medium sized contemporary galley kitchen/diner in London with flat-panel cabinets, grey cabinets, an island, grey floors, stainless steel appliances, light hardwood flooring and a feature wall.

Medium sized contemporary grey and teal single-wall kitchen/diner in Novosibirsk with a built-in sink, flat-panel cabinets, pink cabinets, laminate countertops, pink splashback, metro tiled splashback, stainless steel appliances, ceramic flooring, no island and brown worktops.

Rift White oak Cabinetry w/cerused finish
Seeded Glass panels by Bendheim Glass
Photo of a medium sized contemporary u-shaped kitchen/diner in New York with a belfast sink, medium wood cabinets, stainless steel appliances, medium hardwood flooring and flat-panel cabinets.
Photo of a medium sized contemporary u-shaped kitchen/diner in New York with a belfast sink, medium wood cabinets, stainless steel appliances, medium hardwood flooring and flat-panel cabinets.
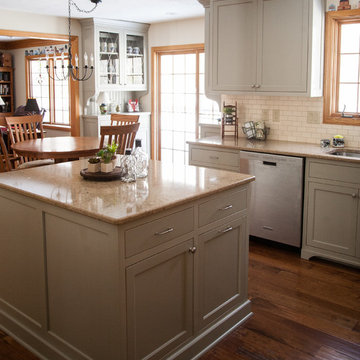
Medium sized traditional u-shaped kitchen/diner in Cleveland with a submerged sink, grey cabinets, engineered stone countertops, beige splashback, ceramic splashback, stainless steel appliances, medium hardwood flooring, an island and shaker cabinets.
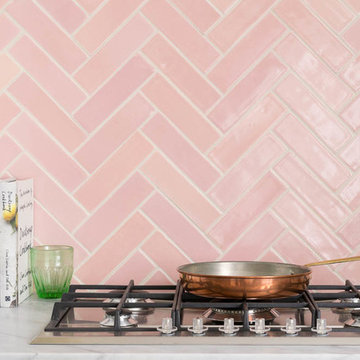
Our Pink Handmade Tiles work so well as a splashback to compliment copper interiors and accessories
Design ideas for a kitchen/diner in Other with marble worktops, pink splashback, ceramic splashback and white worktops.
Design ideas for a kitchen/diner in Other with marble worktops, pink splashback, ceramic splashback and white worktops.
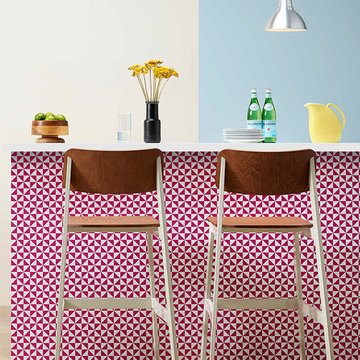
These stools are built by Grand Rapids Chair. Co.
You can shop them online at www.barstoolcomforts.com
Photo of a medium sized scandinavian u-shaped kitchen/diner with stainless steel appliances, an island and brown floors.
Photo of a medium sized scandinavian u-shaped kitchen/diner with stainless steel appliances, an island and brown floors.
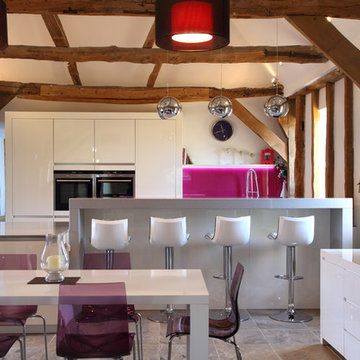
Medium sized contemporary grey and pink galley kitchen/diner in Hertfordshire with flat-panel cabinets, white cabinets, pink splashback and glass sheet splashback.

Project by Wiles Design Group. Their Cedar Rapids-based design studio serves the entire Midwest, including Iowa City, Dubuque, Davenport, and Waterloo, as well as North Missouri and St. Louis.
For more about Wiles Design Group, see here: https://wilesdesigngroup.com/
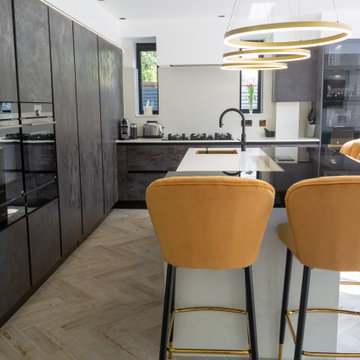
Exquisite gold accents meet a sleek row of stunning textural black ceramic doors to create a striking and sophisticated deluxe atmosphere. However, this incredible East London interior certainly isn’t a case of style over substance. This outstanding kitchen boasts remarkable functionality to match its exceptional good looks. With a full set of Siemens appliances, including a 5-burner gas hob and domino flex induction cooktop, a Quooker boiling water tap and a CDA wine cooler, this breath-taking kitchen leaves nothing to be desired in terms of its amazing cooking capabilities.
A simple monochrome colour palette allows the details of this dramatic interior to do the talking. The brushed aluminium finish on the kitchen island and the luxurious gloss black breakfast bar create a bold contrast against the organic textural surface of the tall cabinets. Sumptuous accents of gold distinguish the plush velvet bar stools, stylish 1810 zenuno sink and gorgeous geometric pendant lights adding a contemporary luxe feel to the space. The striking modern circle lights reflect beautifully off the black glass breakfast bar bringing an added touch of drama and sophistication to our client’s East London home.
The meticulously designed and installed row of full-height cabinets hides a fantastic secret. Our London clients also asked us to design a practical and stylish utility space which we have created access to via an ingenious hidden door built into the row of units. Bringing together exceptional style and luxury with state-of-the-art functionality, our East London clients were delighted with their outstanding kitchen and utility transformation.
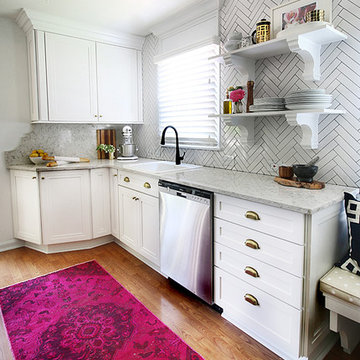
After: Kristin chose to go with the Wellston cabinets in Picket Fence from the Martha Stewart Living line, exclusively at The Home Depot. They feature a simple and sophisticated recessed panel door. The PureStyle™ finish on the cabinets is a durable laminate wrap that is easier to care for and longer lasting than a standard painted cabinet door.

This colorful kitchen included custom Decor painted maple shaker doors in Bella Pink (SW6596). The remodel incorporated removal of load bearing walls, New steal beam wrapped with walnut veneer, Live edge style walnut open shelves. Hand made, green glazed terracotta tile. Red oak hardwood floors. Kitchen Aid appliances (including matching pink mixer). Ruvati apron fronted fireclay sink. MSI Statuary Classique Quartz surfaces. This kitchen brings a cheerful vibe to any gathering.
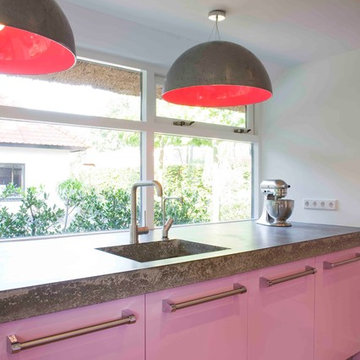
Large contemporary l-shaped kitchen/diner in New York with a submerged sink, flat-panel cabinets, concrete worktops, stainless steel appliances, medium hardwood flooring and an island.
Pink Kitchen/Diner Ideas and Designs
2