Pink Living Space with All Types of Fireplace Ideas and Designs
Refine by:
Budget
Sort by:Popular Today
1 - 20 of 278 photos
Item 1 of 3

Design ideas for a classic enclosed games room in London with white walls, light hardwood flooring, a standard fireplace, a stone fireplace surround, a built-in media unit, wainscoting and a chimney breast.
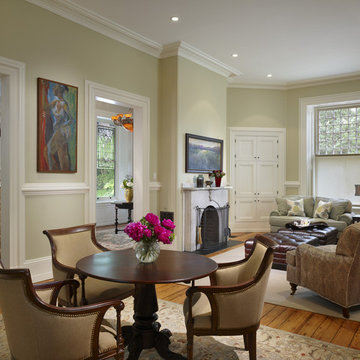
Photography: Barry Halkin
Photo of a classic living room in Philadelphia with beige walls, medium hardwood flooring, a standard fireplace and a dado rail.
Photo of a classic living room in Philadelphia with beige walls, medium hardwood flooring, a standard fireplace and a dado rail.

Design by Emily Ruddo of Armonia Decors. Photographed by Meghan Beierle-O'Brien. Benjamin Moore Classic Gray paint
Quadrille Ikat fabric. William Sonoma Mirror

photos: Kyle Born
Inspiration for an eclectic living room in New York with light hardwood flooring, a standard fireplace, no tv and multi-coloured walls.
Inspiration for an eclectic living room in New York with light hardwood flooring, a standard fireplace, no tv and multi-coloured walls.

Martha O'Hara Interiors, Interior Design & Photo Styling | Troy Thies, Photography | MDS Remodeling, Home Remodel | Please Note: All “related,” “similar,” and “sponsored” products tagged or listed by Houzz are not actual products pictured. They have not been approved by Martha O’Hara Interiors nor any of the professionals credited. For info about our work: design@oharainteriors.com

This is the gathering room for the family where they all spread out on the sofa together to watch movies and eat popcorn. It needed to be beautiful and also very livable for young kids. Photos by Robert Peacock

Large coastal open plan living room in Boston with grey walls, a standard fireplace, a wall mounted tv, light hardwood flooring and feature lighting.

Behind the rolling hills of Arthurs Seat sits “The Farm”, a coastal getaway and future permanent residence for our clients. The modest three bedroom brick home will be renovated and a substantial extension added. The footprint of the extension re-aligns to face the beautiful landscape of the western valley and dam. The new living and dining rooms open onto an entertaining terrace.
The distinct roof form of valleys and ridges relate in level to the existing roof for continuation of scale. The new roof cantilevers beyond the extension walls creating emphasis and direction towards the natural views.

Karol Steczkowski | 860.770.6705 | www.toprealestatephotos.com
Design ideas for a traditional games room in Bridgeport with a reading nook, medium hardwood flooring, a standard fireplace, a stone fireplace surround and red floors.
Design ideas for a traditional games room in Bridgeport with a reading nook, medium hardwood flooring, a standard fireplace, a stone fireplace surround and red floors.

Photographer James French
Photo of a rural formal living room in Sussex with white walls, a wood burning stove and light hardwood flooring.
Photo of a rural formal living room in Sussex with white walls, a wood burning stove and light hardwood flooring.

Greg West Photography
This is an example of a large bohemian formal open plan living room in Boston with red walls, medium hardwood flooring, a standard fireplace, a stone fireplace surround, no tv and brown floors.
This is an example of a large bohemian formal open plan living room in Boston with red walls, medium hardwood flooring, a standard fireplace, a stone fireplace surround, no tv and brown floors.
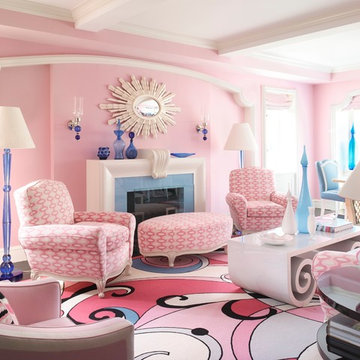
Inspiration for a contemporary living room in New York with pink walls, dark hardwood flooring, a standard fireplace and no tv.

Lucas Allen Photography
Inspiration for a medium sized contemporary open plan living room in Melbourne with a standard fireplace and a metal fireplace surround.
Inspiration for a medium sized contemporary open plan living room in Melbourne with a standard fireplace and a metal fireplace surround.

Martin Herbst
Rustic living room in Other with carpet, a standard fireplace and a stone fireplace surround.
Rustic living room in Other with carpet, a standard fireplace and a stone fireplace surround.

Client wanted to use the space just off the dining area to sit and relax. I arranged for chairs to be re-upholstered with fabric available at Hogan Interiors, the wooden floor compliments the fabric creating a ward comfortable space, added to this was a rug to add comfort and minimise noise levels. Floor lamp created a beautiful space for reading or relaxing near the fire while still in the dining living areas. The shelving allowed for books, and ornaments to be displayed while the closed areas allowed for more private items to be stored.
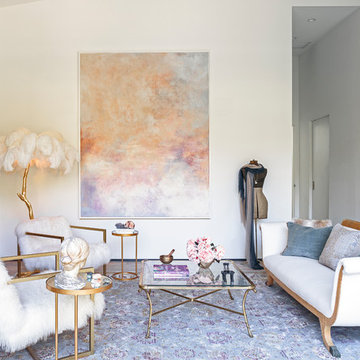
Photo of a traditional formal open plan living room in Los Angeles with white walls, dark hardwood flooring, a standard fireplace, no tv and brown floors.

The brief for this project involved a full house renovation, and extension to reconfigure the ground floor layout. To maximise the untapped potential and make the most out of the existing space for a busy family home.
When we spoke with the homeowner about their project, it was clear that for them, this wasn’t just about a renovation or extension. It was about creating a home that really worked for them and their lifestyle. We built in plenty of storage, a large dining area so they could entertain family and friends easily. And instead of treating each space as a box with no connections between them, we designed a space to create a seamless flow throughout.
A complete refurbishment and interior design project, for this bold and brave colourful client. The kitchen was designed and all finishes were specified to create a warm modern take on a classic kitchen. Layered lighting was used in all the rooms to create a moody atmosphere. We designed fitted seating in the dining area and bespoke joinery to complete the look. We created a light filled dining space extension full of personality, with black glazing to connect to the garden and outdoor living.
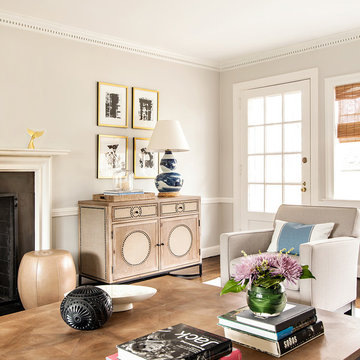
Inspiration for a traditional living room in New York with grey walls, dark hardwood flooring, a standard fireplace and a dado rail.
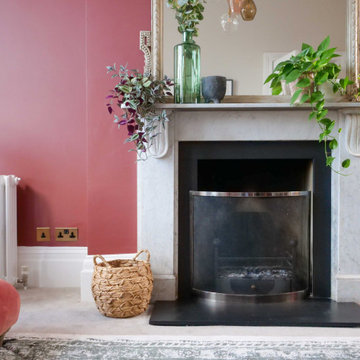
Having designed other rooms in the client’s house for use by the rest of her family, the living space was to be her sanctuary, but it was desperate for some love and colour. We started with the sofas, the largest pieces of furniture and focal points in the room. It was important that the style complemented the property’s older features but still felt current, and the client fell in love with the rusty pink options. This set the tone for the rest of the room with pinks, blushes and greens carried throughout.
The lighting was a key part of the design for this room as it was originally only fit with spotlights. I sought out a company in the UK who hand blow glass, and after comparing lots of samples, shapes and colour combinations, together with the client we designed this one-of-a-kind piece to light the room.

A living room with large doors to help open up the space to other areas of the house.
Design ideas for a medium sized contemporary formal and grey and white enclosed living room in London with white walls, medium hardwood flooring, a standard fireplace, a brick fireplace surround, a corner tv, brown floors and feature lighting.
Design ideas for a medium sized contemporary formal and grey and white enclosed living room in London with white walls, medium hardwood flooring, a standard fireplace, a brick fireplace surround, a corner tv, brown floors and feature lighting.
Pink Living Space with All Types of Fireplace Ideas and Designs
1



