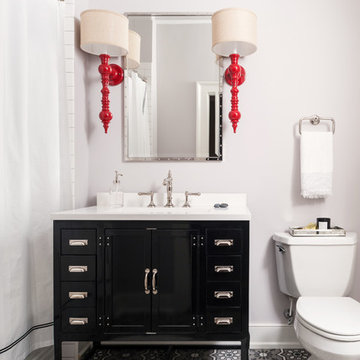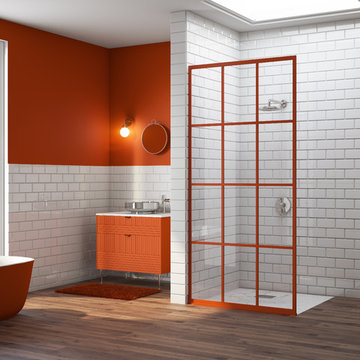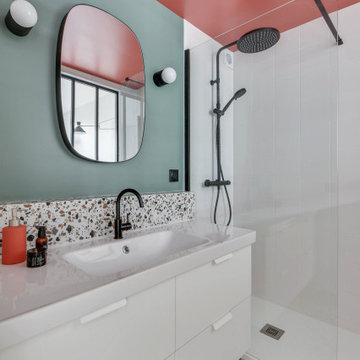Pink, Red Bathroom Ideas and Designs
Refine by:
Budget
Sort by:Popular Today
1 - 20 of 12,105 photos
Item 1 of 3

Compact shower room with terrazzo tiles, builting storage, cement basin, black brassware mirrored cabinets
Photo of a small eclectic shower room bathroom in Sussex with orange cabinets, a walk-in shower, a wall mounted toilet, grey tiles, ceramic tiles, grey walls, terrazzo flooring, a wall-mounted sink, concrete worktops, orange floors, a hinged door, orange worktops, a single sink and a floating vanity unit.
Photo of a small eclectic shower room bathroom in Sussex with orange cabinets, a walk-in shower, a wall mounted toilet, grey tiles, ceramic tiles, grey walls, terrazzo flooring, a wall-mounted sink, concrete worktops, orange floors, a hinged door, orange worktops, a single sink and a floating vanity unit.

A playful re-imagining of a Victorian terrace with a large rear extension.
The project started as a problem solving exercise – the owner of the house was very tall and he had never been able to have a shower in the pokey outrigger bathroom, there was simply not enough ceiling height. The lower ground floor kitchen also suffered from low ceilings and was dark and uninviting. There was very little connection to the garden, surrounded by trees, which felt like a lost opportunity. The whole house needed rethinking.
The solution we proposed was to extend into the generous garden at the rear and reconstruct the existing outrigger with an extra storey. We used the outrigger to relocate the staircase to the lower ground floor, moving it from the centre of the house into a double height space in the extension. This gave the house a very generous sense of height and space and allows light to flood into the kitchen and hall from high level windows. These provide glances of the surrounding tress as you descent to the dining room.
The extension allows the kitchen and dining room to push further into the garden, making the most of the views and light. A strip rooflight over the kitchen wall units brings light deep into the space and washes the kitchen with sunlight during the day. Behind the kitchen, where there was no access to natural light, we tucked a utility room and shower room, with a second sitting room at the front of the house. The extension has a green sedum roof to ensure it feels like part of the garden when seen from the upper floors of the house. We used a pale white and yellow brick to complement the colour of the London stock brickwork, but maintain a contemporary aesthetic. Oak windows and sliding door add a warmth to the extension and tie in with the materials we used internally.
Internally there is a palette of bold colours to define the living spaces, including an entirely yellow corridor the client has named ‘The Yolky Way’ leading from the kitchen to the front reception room, complete with hidden yellow doors. These are offset against more natural materials such as the oak batten cladding, which define the dining space and also line the back wall of the kitchen concealing the fridge door and larder units. A bespoke terrazzo counter unites the colours of the floor, oak cladding and cupboard doors and the tiled floor leads seamlessly to the outside patio, leading the eye back into the garden.
A new bathroom with a generous ceiling height was placed in the reconstructed outrigger, with triple aspect windows, including a picture window at the end of the bath framing views of the trees in the garden.
Upstairs we kept the traditional Victorian layout, refurbished the windows and shutters, reinstating cornice and ceiling roses to the principal rooms. At every point in the project the ergonomics of the house were considered, tall doors, very high kitchen worktops and always maximising ceiling heights, ensuring the house was more suited to its tall owner.

Medium sized bohemian family bathroom in Gloucestershire with a claw-foot bath, pink tiles, porcelain tiles, pink walls, mosaic tile flooring, multi-coloured floors and double sinks.

Medium sized farmhouse shower room bathroom in Denver with shaker cabinets, white cabinets, an alcove shower, a two-piece toilet, white tiles, metro tiles, white walls, a submerged sink, grey floors, white worktops, a built in vanity unit, an alcove bath, ceramic flooring, marble worktops, a shower curtain and a single sink.

This project is a whole home remodel that is being completed in 2 phases. The first phase included this bathroom remodel. The whole home will maintain the Mid Century styling. The cabinets are stained in Alder Wood. The countertop is Ceasarstone in Pure White. The shower features Kohler Purist Fixtures in Vibrant Modern Brushed Gold finish. The flooring is Large Hexagon Tile from Dal Tile. The decorative tile is Wayfair “Illica” ceramic. The lighting is Mid-Century pendent lights. The vanity is custom made with traditional mid-century tapered legs. The next phase of the project will be added once it is completed.
Read the article here: https://www.houzz.com/ideabooks/82478496

Photo of a medium sized traditional ensuite bathroom in Miami with white cabinets, a freestanding bath, an alcove shower, a two-piece toilet, black and white tiles, mosaic tiles, black walls, mosaic tile flooring, a submerged sink, marble worktops, white floors, a hinged door and recessed-panel cabinets.

Haven Design and Construction, San Antonio, Texas, 2020 Regional CotY Award Winner, Residential Bath $25,000 to $50,000
Medium sized classic bathroom in Austin with recessed-panel cabinets, white cabinets, a corner shower, a one-piece toilet, white tiles, grey walls, marble flooring, a submerged sink, engineered stone worktops, multi-coloured floors, a hinged door, white worktops, a single sink and a freestanding vanity unit.
Medium sized classic bathroom in Austin with recessed-panel cabinets, white cabinets, a corner shower, a one-piece toilet, white tiles, grey walls, marble flooring, a submerged sink, engineered stone worktops, multi-coloured floors, a hinged door, white worktops, a single sink and a freestanding vanity unit.

Design ideas for a small classic bathroom in St Louis with flat-panel cabinets, grey cabinets, a two-piece toilet, grey walls, travertine flooring, a submerged sink, marble worktops, beige floors and multi-coloured worktops.

William Quarles
Inspiration for a beach style ensuite bathroom in Charleston with dark wood cabinets, a two-piece toilet, beige tiles, porcelain tiles, blue walls, porcelain flooring, a submerged sink, granite worktops, beige floors, a hinged door and beige worktops.
Inspiration for a beach style ensuite bathroom in Charleston with dark wood cabinets, a two-piece toilet, beige tiles, porcelain tiles, blue walls, porcelain flooring, a submerged sink, granite worktops, beige floors, a hinged door and beige worktops.

Ansel Olson Photography.
Inspiration for a traditional shower room bathroom in Richmond with black cabinets, a shower/bath combination, white tiles, cement flooring, a submerged sink, engineered stone worktops, white worktops, a two-piece toilet, beige walls, grey floors and shaker cabinets.
Inspiration for a traditional shower room bathroom in Richmond with black cabinets, a shower/bath combination, white tiles, cement flooring, a submerged sink, engineered stone worktops, white worktops, a two-piece toilet, beige walls, grey floors and shaker cabinets.

Jonathan Mitchell
Design ideas for a large classic ensuite bathroom in San Francisco with flat-panel cabinets, white cabinets, black and white tiles, white tiles, a submerged sink, multi-coloured floors, black worktops, a freestanding bath, an alcove shower, a two-piece toilet, metro tiles, white walls, porcelain flooring, marble worktops, a hinged door and a dado rail.
Design ideas for a large classic ensuite bathroom in San Francisco with flat-panel cabinets, white cabinets, black and white tiles, white tiles, a submerged sink, multi-coloured floors, black worktops, a freestanding bath, an alcove shower, a two-piece toilet, metro tiles, white walls, porcelain flooring, marble worktops, a hinged door and a dado rail.

This is an example of a large contemporary ensuite bathroom in Orange County with light wood cabinets, a freestanding bath, a walk-in shower, a one-piece toilet, white walls, porcelain flooring, solid surface worktops, beige floors and white worktops.

Medium sized classic ensuite bathroom in Philadelphia with green cabinets, a corner shower, a one-piece toilet, beige tiles, marble tiles, grey walls, porcelain flooring, a submerged sink, engineered stone worktops, beige floors, a hinged door, beige worktops and recessed-panel cabinets.

Gridscape Series Colorize Full Divided Light Fixed Panel factory window shower screen featured in eclectic master bath.
Grid Pattern = GS1
Metal Color = Matchtip (Red)
Glass = Clear

River Oaks, 2014 - Remodel and Additions
Design ideas for a traditional ensuite bathroom in Houston with grey cabinets, a freestanding bath, marble tiles, grey walls, marble flooring, a submerged sink, marble worktops, white floors and beaded cabinets.
Design ideas for a traditional ensuite bathroom in Houston with grey cabinets, a freestanding bath, marble tiles, grey walls, marble flooring, a submerged sink, marble worktops, white floors and beaded cabinets.

Medium sized classic family bathroom in Sacramento with white cabinets, an alcove bath, a shower/bath combination, a two-piece toilet, multi-coloured tiles, glass tiles, white walls, marble flooring, a built-in sink, marble worktops, multi-coloured floors, a shower curtain and recessed-panel cabinets.

How cool is this? We designed a pull-out tower, in three sections, beside "her" sink, to give the homeowner handy access for her make-up and hair care routine. We even installed the mirror exactly for her height! The sides of the pull-out were done in metal, to maximize the interior width of the shelves, and we even customized it so that the widest items she wanted to store in here would fit on these shelves!

Small traditional half tiled bathroom in Portland with brown cabinets, a built-in bath, a one-piece toilet, white tiles, porcelain tiles, white walls, porcelain flooring, a console sink, engineered stone worktops, a shower/bath combination, grey floors, an open shower and raised-panel cabinets.

Jahanshah Ardalan
Inspiration for a medium sized contemporary ensuite bathroom in Los Angeles with white cabinets, a freestanding bath, a built-in shower, a wall mounted toilet, white walls, a vessel sink, wooden worktops, open cabinets, white tiles, porcelain tiles, medium hardwood flooring, brown floors, an open shower and brown worktops.
Inspiration for a medium sized contemporary ensuite bathroom in Los Angeles with white cabinets, a freestanding bath, a built-in shower, a wall mounted toilet, white walls, a vessel sink, wooden worktops, open cabinets, white tiles, porcelain tiles, medium hardwood flooring, brown floors, an open shower and brown worktops.
Pink, Red Bathroom Ideas and Designs
1


 Shelves and shelving units, like ladder shelves, will give you extra space without taking up too much floor space. Also look for wire, wicker or fabric baskets, large and small, to store items under or next to the sink, or even on the wall.
Shelves and shelving units, like ladder shelves, will give you extra space without taking up too much floor space. Also look for wire, wicker or fabric baskets, large and small, to store items under or next to the sink, or even on the wall.  The sink, the mirror, shower and/or bath are the places where you might want the clearest and strongest light. You can use these if you want it to be bright and clear. Otherwise, you might want to look at some soft, ambient lighting in the form of chandeliers, short pendants or wall lamps. You could use accent lighting around your bath in the form to create a tranquil, spa feel, as well.
The sink, the mirror, shower and/or bath are the places where you might want the clearest and strongest light. You can use these if you want it to be bright and clear. Otherwise, you might want to look at some soft, ambient lighting in the form of chandeliers, short pendants or wall lamps. You could use accent lighting around your bath in the form to create a tranquil, spa feel, as well. 