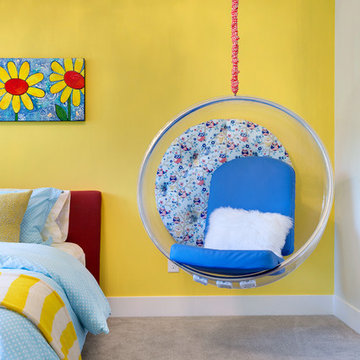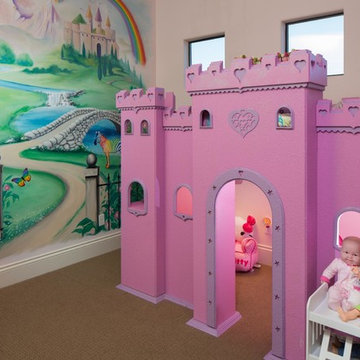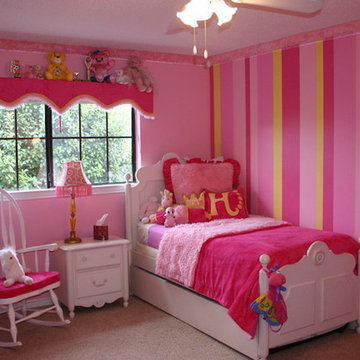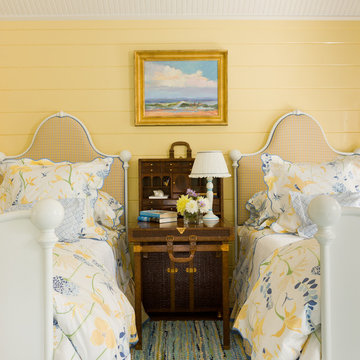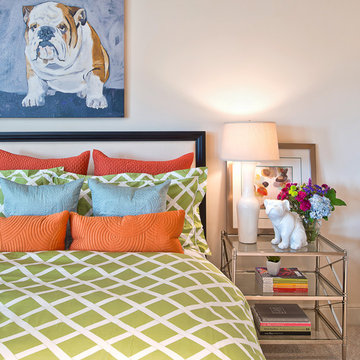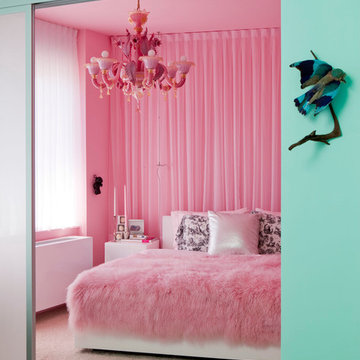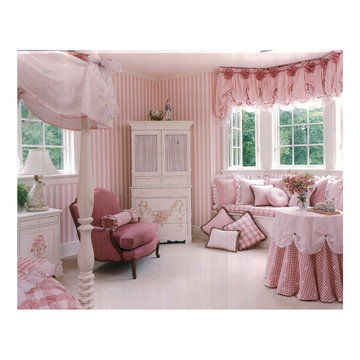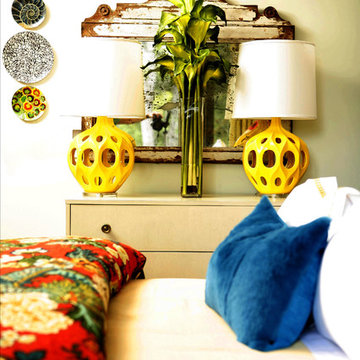Pink, Yellow Bedroom Ideas and Designs
Refine by:
Budget
Sort by:Popular Today
41 - 60 of 13,489 photos
Item 1 of 3
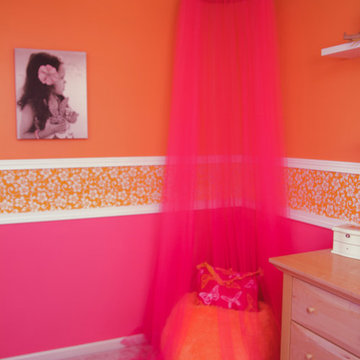
Custom Tule Canopy
Photographer: Simona Buna
Photo of a world-inspired bedroom in Indianapolis.
Photo of a world-inspired bedroom in Indianapolis.
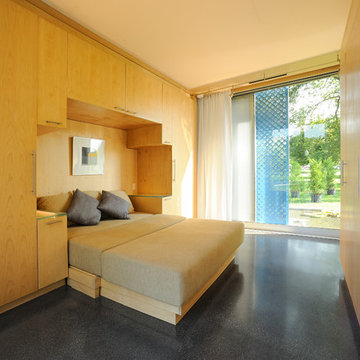
Medium sized modern master bedroom in Other with beige walls, ceramic flooring and no fireplace.
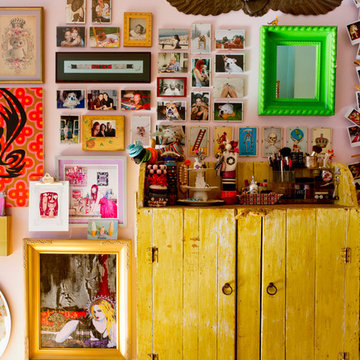
personal photos and additional art from the living room create a collage wall in the bedroom. Featured in 'My Houzz'. photo: Rikki Synder
This is an example of a bohemian bedroom in New York.
This is an example of a bohemian bedroom in New York.
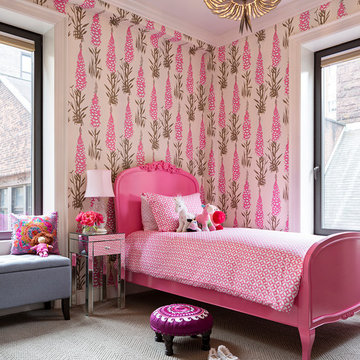
Photo: Ty Cole
Design ideas for a medium sized contemporary bedroom in New York with pink walls and carpet.
Design ideas for a medium sized contemporary bedroom in New York with pink walls and carpet.
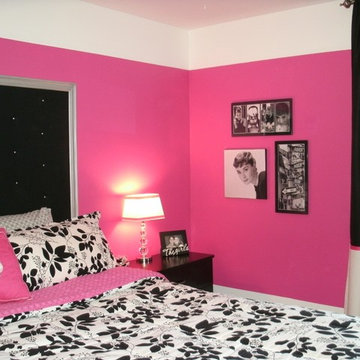
Surprise bedroom makeover for a teenage daughter. The existing space lacked the personality of the vibrant teen girl who lived here. Due to budget and time constraints, we could not replace the carpet or paint any of the wood trim. So, we got creative. For a dramatic focal point (and to save on space) we made a custom, wall mounted headboard of black linen, trimmed out in silver moulding. We color blocked the walls in hot pink (her favorite color) and added custom accessories to tie it all together.
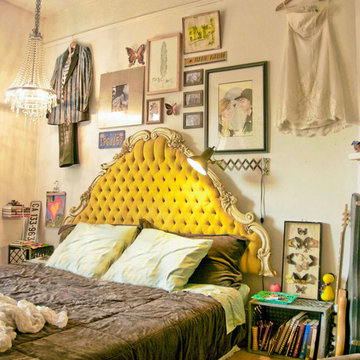
Heather Merenda © 2012 Houzz
This is an example of a romantic bedroom in Vancouver with beige walls.
This is an example of a romantic bedroom in Vancouver with beige walls.
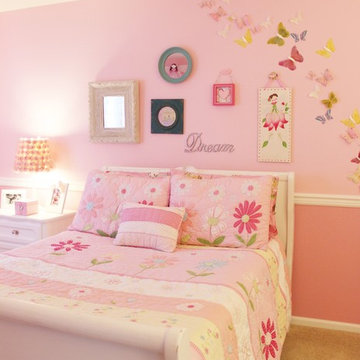
Designer- Lara Mark Designs
Design ideas for a traditional bedroom in Denver.
Design ideas for a traditional bedroom in Denver.
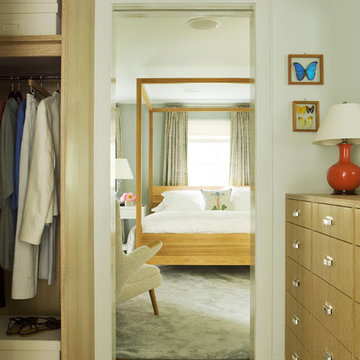
rift cut ceruzed oak closet, ceramic lamp
Photo of a contemporary bedroom in New York with white walls and medium hardwood flooring.
Photo of a contemporary bedroom in New York with white walls and medium hardwood flooring.
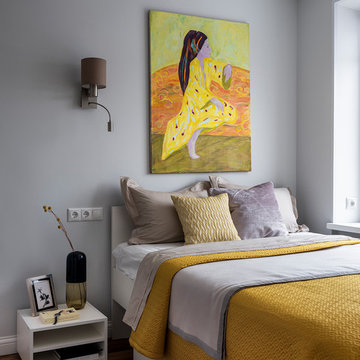
Design ideas for a scandinavian master and grey and yellow bedroom in Moscow with grey walls, medium hardwood flooring, brown floors and feature lighting.
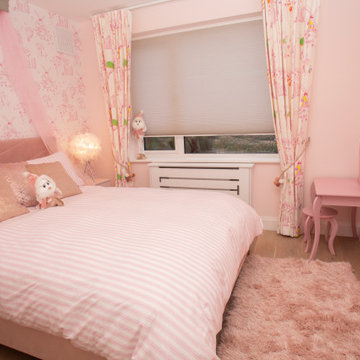
This pink girl bedroom design shows that you can use this colour and fulfil your daughter’s wishes while still keeping things elegant. The combination of textures from the bedside lamps and canopy.
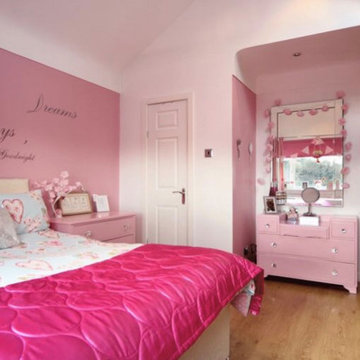
Our clients are a family of four living in a four bedroom substantially sized detached home. Although their property has adequate bedroom space for them and their two children, the layout of the downstairs living space was not functional and it obstructed their everyday life, making entertaining and family gatherings difficult.
Our brief was to maximise the potential of their property to develop much needed quality family space and turn their non functional house into their forever family home.
Concept
The couple aspired to increase the size of the their property to create a modern family home with four generously sized bedrooms and a larger downstairs open plan living space to enhance their family life.
The development of the design for the extension to the family living space intended to emulate the style and character of the adjacent 1970s housing, with particular features being given a contemporary modern twist.
Our Approach
The client’s home is located in a quiet cul-de-sac on a suburban housing estate. Their home nestles into its well-established site, with ample space between the neighbouring properties and has considerable garden space to the rear, allowing the design to take full advantage of the land available.
The levels of the site were perfect for developing a generous amount of floor space as a new extension to the property, with little restrictions to the layout & size of the site.
The size and layout of the site presented the opportunity to substantially extend and reconfigure the family home to create a series of dynamic living spaces oriented towards the large, south-facing garden.
The new family living space provides:
Four generous bedrooms
Master bedroom with en-suite toilet and shower facilities.
Fourth/ guest bedroom with French doors opening onto a first floor balcony.
Large open plan kitchen and family accommodation
Large open plan dining and living area
Snug, cinema or play space
Open plan family space with bi-folding doors that open out onto decked garden space
Light and airy family space, exploiting the south facing rear aspect with the full width bi-fold doors and roof lights in the extended upstairs rooms.
The design of the newly extended family space complements the style & character of the surrounding residential properties with plain windows, doors and brickwork to emulate the general theme of the local area.
Careful design consideration has been given to the neighbouring properties throughout the scheme. The scale and proportions of the newly extended home corresponds well with the adjacent properties.
The new generous family living space to the rear of the property bears no visual impact on the streetscape, yet the design responds to the living patterns of the family providing them with the tailored forever home they dreamed of.
Find out what our clients' say here
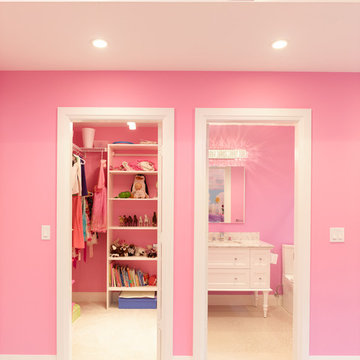
My House Design/Build Team | www.myhousedesignbuild.com | 604-694-6873 | Martin Knowles Photography -----
A Garden Party theme was created for the daughter, including crystal chandeliers, and a picket fence headboard wall and loft guard-rail. We topped it all off with a custom painted wall mural and light up flowers to accessorize. And, of course… pink!
Pink, Yellow Bedroom Ideas and Designs
3
