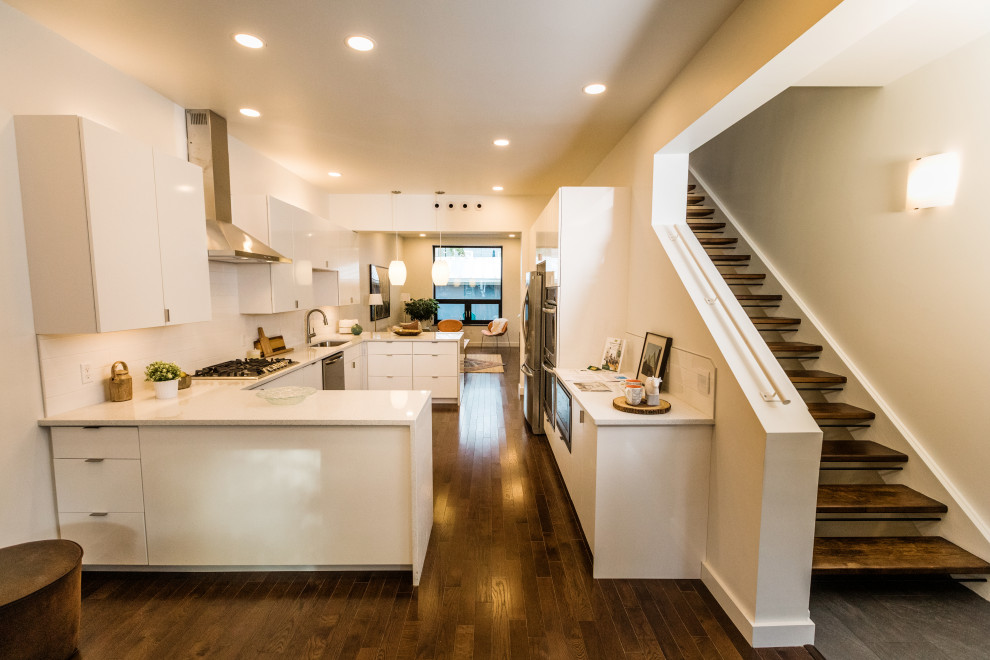
Plattform
Transitional Entrance
Plattform is an architecturally designed infill home in the heart of Highland Park. Built to meet Passive House standards and to offer the perfect balance of modern design and traditional neighborhood charm. The interior spaces are open and flooded with light. The house has three bedrooms and two and half bathrooms. There is a walk-in closet and luxury master bath adjacent to the master bedroom that occupies the top floor. The master bedroom has a Juliet balcony and is down the hall from a roof terrace that overlooks the neighborhood. There are two bedrooms with a laundry and shared bath on the second floor. A living room opens out to the yard and deck. The open floor plan also has a kitchen with island seating and dining room.
