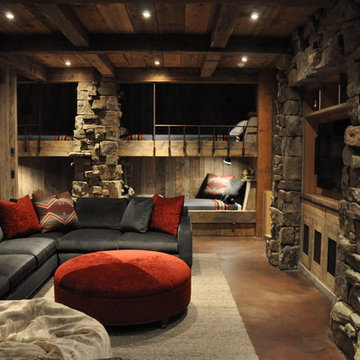Playroom Ideas and Designs
Refine by:
Budget
Sort by:Popular Today
1 - 20 of 73 photos
Item 1 of 3

Large room for the kids with climbing wall, super slide, TV, chalk boards, rocking horse, etc. Great room for the kids to play in!
Inspiration for a large eclectic gender neutral kids' bedroom in Other with multi-coloured walls, carpet and beige floors.
Inspiration for a large eclectic gender neutral kids' bedroom in Other with multi-coloured walls, carpet and beige floors.
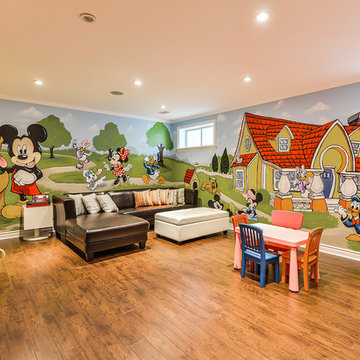
Lee
Mural By Marg
Traditional gender neutral kids' bedroom in Toronto with multi-coloured walls and medium hardwood flooring.
Traditional gender neutral kids' bedroom in Toronto with multi-coloured walls and medium hardwood flooring.
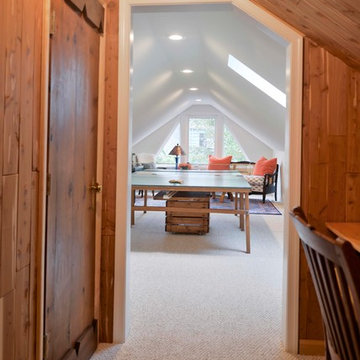
The owners of this home in Mount Vernon Alexandria, converted the Lower level carport into an enclosed sunroom, with optional garage space, an unfinished attic space was turned into a game room with a ping pong table, and future study for their loved grandchildren. There is added extra space footage to the attic space, a cedar closet, new French doors, direct & indirect lighting, new skylight lights to brighten up the attic, triple triangle window, etched glass garage doors, extra garage space, and used client’s provided wooded door connecting the sunroom to the patio.
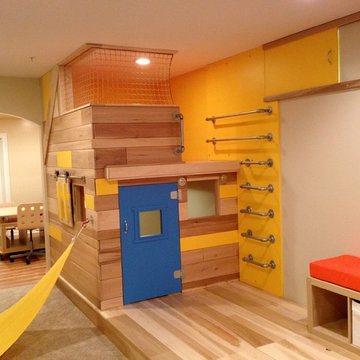
THEME The overall theme for this
space is a functional, family friendly
escape where time spent together
or alone is comfortable and exciting.
The integration of the work space,
clubhouse and family entertainment
area creates an environment that
brings the whole family together in
projects, recreation and relaxation.
Each element works harmoniously
together blending the creative and
functional into the perfect family
escape.
FOCUS The two-story clubhouse is
the focal point of the large space and
physically separates but blends the two
distinct rooms. The clubhouse has an
upper level loft overlooking the main
room and a lower enclosed space with
windows looking out into the playroom
and work room. There was a financial
focus for this creative space and the
use of many Ikea products helped to
keep the fabrication and build costs
within budget.
STORAGE Storage is abundant for this
family on the walls, in the cabinets and
even in the floor. The massive built in
cabinets are home to the television
and gaming consoles and the custom
designed peg walls create additional
shelving that can be continually
transformed to accommodate new or
shifting passions. The raised floor is
the base for the clubhouse and fort
but when pulled up, the flush mounted
floor pieces reveal large open storage
perfect for toys to be brushed into
hiding.
GROWTH The entire space is designed
to be fun and you never outgrow
fun. The clubhouse and loft will be a
focus for these boys for years and the
media area will draw the family to
this space whether they are watching
their favorite animated movie or
newest adventure series. The adjoining
workroom provides the perfect arts and
crafts area with moving storage table
and will be well suited for homework
and science fair projects.
SAFETY The desire to climb, jump,
run, and swing is encouraged in this
great space and the attention to detail
ensures that they will be safe. From
the strong cargo netting enclosing
the upper level of the clubhouse to
the added care taken with the lumber
to ensure a soft clean feel without
splintering and the extra wide borders
in the flush mounted floor storage, this
space is designed to provide this family
with a fun and safe space.
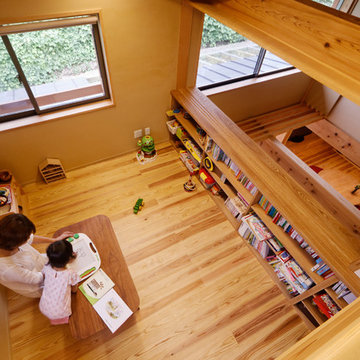
ロフトから子供部屋を見下ろす
This is an example of a small modern kids' bedroom for girls in Other with beige walls, medium hardwood flooring and brown floors.
This is an example of a small modern kids' bedroom for girls in Other with beige walls, medium hardwood flooring and brown floors.
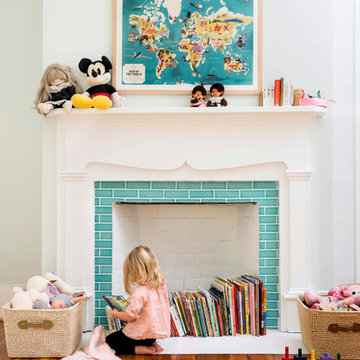
Lissa Gotwals Photography
Classic gender neutral playroom in Raleigh with white walls, medium hardwood flooring and a chimney breast.
Classic gender neutral playroom in Raleigh with white walls, medium hardwood flooring and a chimney breast.
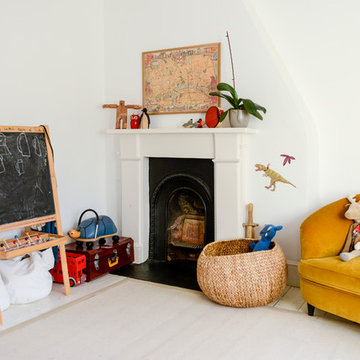
Photo by Noah Darnell © 2013 Houzz
This is an example of a bohemian playroom in London with a chimney breast.
This is an example of a bohemian playroom in London with a chimney breast.
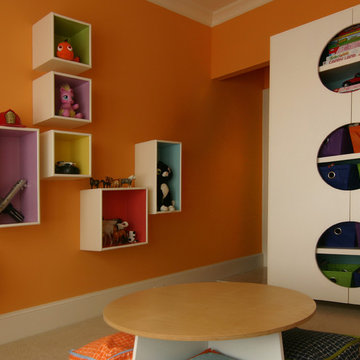
a fun, unique space just for kids
Photo of a medium sized contemporary gender neutral kids' bedroom in Charleston with orange walls and carpet.
Photo of a medium sized contemporary gender neutral kids' bedroom in Charleston with orange walls and carpet.
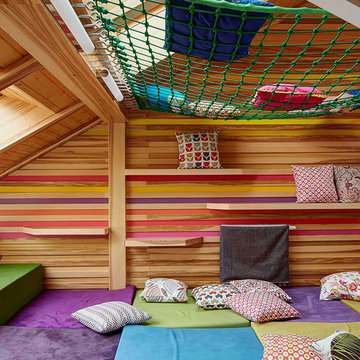
Интерьер загородного дома. Мансарда в виде игровой детской комнаты.
Inspiration for a large scandi gender neutral kids' bedroom in Other with multi-coloured walls, carpet and multi-coloured floors.
Inspiration for a large scandi gender neutral kids' bedroom in Other with multi-coloured walls, carpet and multi-coloured floors.
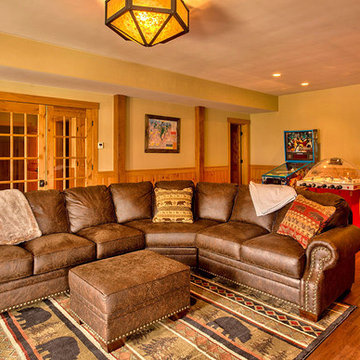
Expansive rustic gender neutral kids' bedroom in Boston with yellow walls, medium hardwood flooring and brown floors.
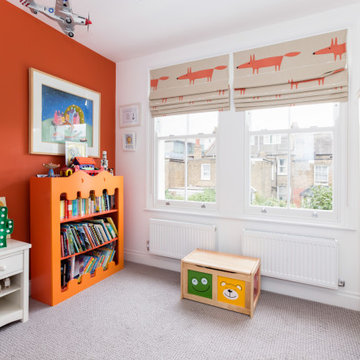
Design ideas for a classic gender neutral playroom in London with orange walls, carpet, grey floors and a feature wall.
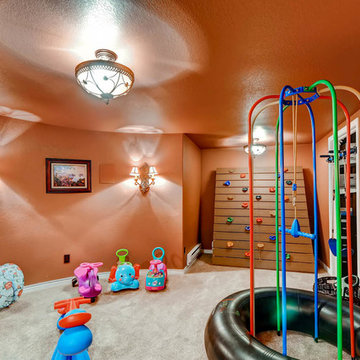
This is a carpeted kid's playroom with climbing wall.
Design ideas for a medium sized traditional gender neutral kids' bedroom in Denver with orange walls and carpet.
Design ideas for a medium sized traditional gender neutral kids' bedroom in Denver with orange walls and carpet.
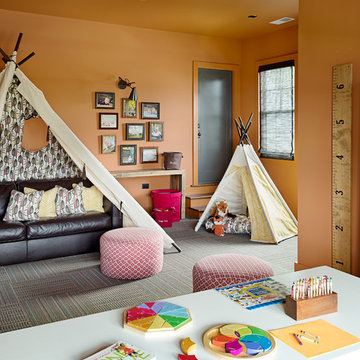
Medium sized classic gender neutral kids' bedroom in Other with orange walls, carpet and multi-coloured floors.
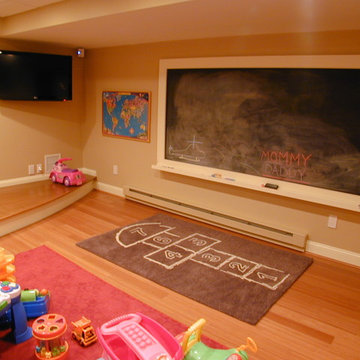
This is an example of a traditional gender neutral kids' bedroom in Boston with beige walls and light hardwood flooring.
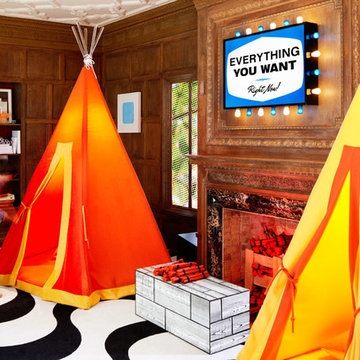
Brad Knipstein
Photo of a contemporary playroom in San Francisco with a chimney breast.
Photo of a contemporary playroom in San Francisco with a chimney breast.
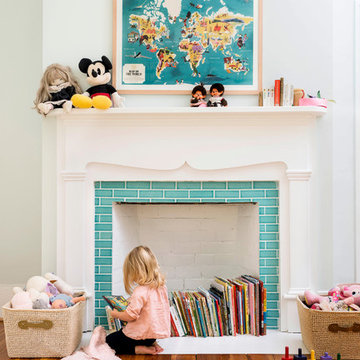
Photographer- Lisa Gotwals http://www.lissagotwals.com/
Designer- Alys Protzman http://www.houzz.com/pro/alysdesign/alys-design
Aug/Sept 2015
Renewing Old World Charm http://urbanhomemagazine.com/feature/1405
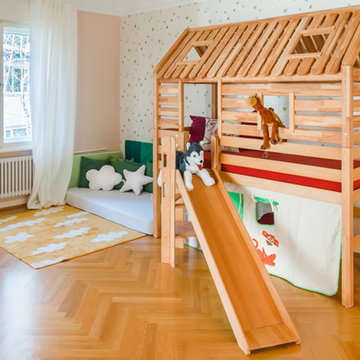
by andy // Nina Tschirner
Medium sized scandi gender neutral kids' bedroom in Berlin with medium hardwood flooring, brown floors and multi-coloured walls.
Medium sized scandi gender neutral kids' bedroom in Berlin with medium hardwood flooring, brown floors and multi-coloured walls.
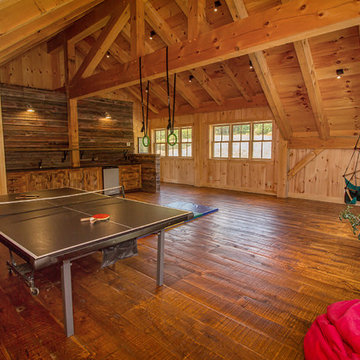
Recreation and game room above garage and ski tuning area.
Medium sized rustic kids' bedroom in Other with brown walls, medium hardwood flooring and brown floors.
Medium sized rustic kids' bedroom in Other with brown walls, medium hardwood flooring and brown floors.
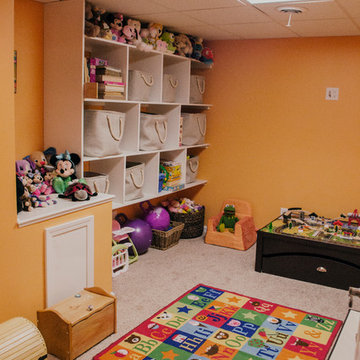
Basement remodel which includes bar, island, a living space, a kids toy room, a bathroom with a shower and bedroom. The bedroom includes a basement egress window well that allows natural light to come through.
Playroom Ideas and Designs
1
