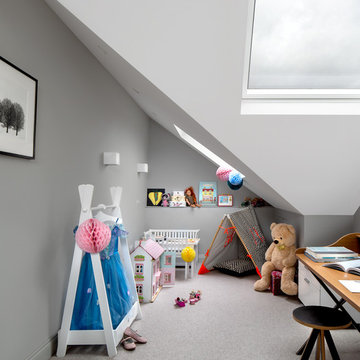Playroom with Grey Floors Ideas and Designs
Refine by:
Budget
Sort by:Popular Today
41 - 60 of 713 photos
Item 1 of 3
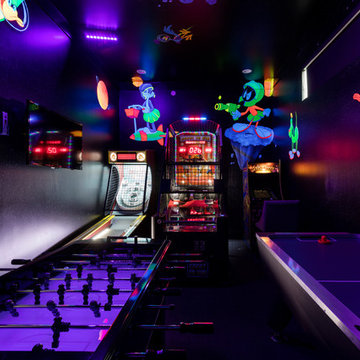
Inspiration for a medium sized modern gender neutral kids' bedroom in Orlando with multi-coloured walls, carpet and grey floors.
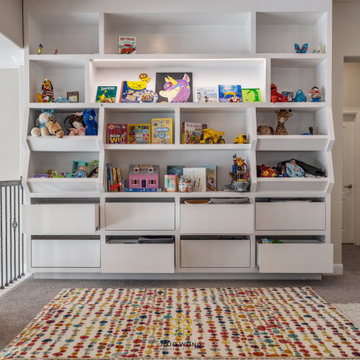
Inspiration for a classic playroom in Houston with grey walls, carpet and grey floors.
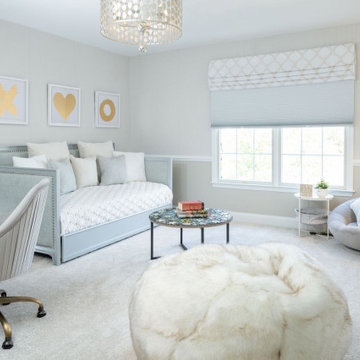
Inspiration for a large traditional kids' bedroom for girls in Philadelphia with grey walls, carpet, grey floors and wallpapered walls.
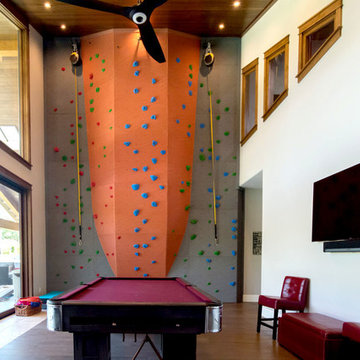
Larry Redman
Design ideas for an expansive traditional gender neutral kids' bedroom in Orange County with grey walls, medium hardwood flooring and grey floors.
Design ideas for an expansive traditional gender neutral kids' bedroom in Orange County with grey walls, medium hardwood flooring and grey floors.
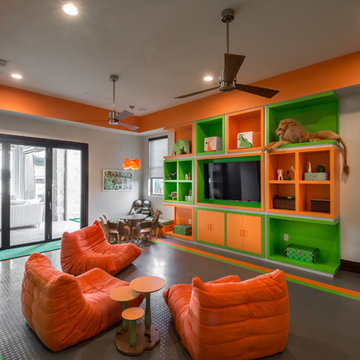
We designed this fun and contemporary kids playroom with bright colors to spark creativity. The rubber floors, low profile chairs, fun mural, and chalkboard wall make this the perfect space to let your kids be kids.
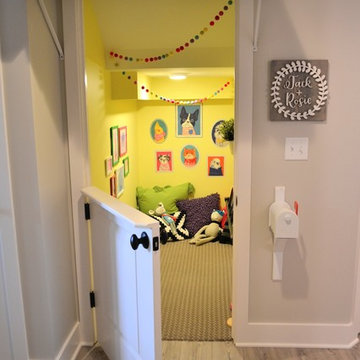
Photo of a small bohemian gender neutral playroom in Detroit with yellow walls, carpet and grey floors.
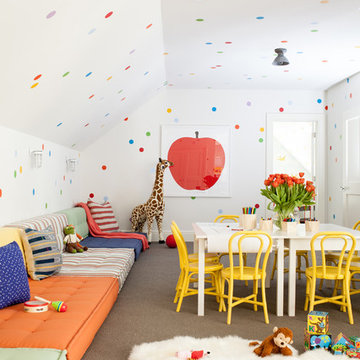
Interior Design, Custom Furniture Design, & Art Curation by Chango & Co.
Photography by Raquel Langworthy
See the project in Architectural Digest
Photo of an expansive traditional gender neutral kids' bedroom in New York with multi-coloured walls, carpet, grey floors and feature lighting.
Photo of an expansive traditional gender neutral kids' bedroom in New York with multi-coloured walls, carpet, grey floors and feature lighting.
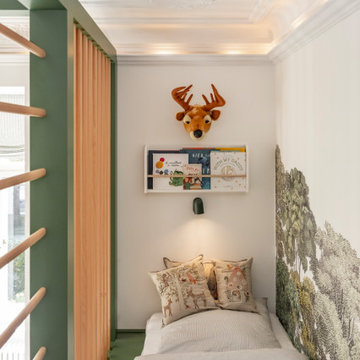
Design ideas for a medium sized classic kids' bedroom for boys in Dresden with green walls, carpet, grey floors and wallpapered walls.
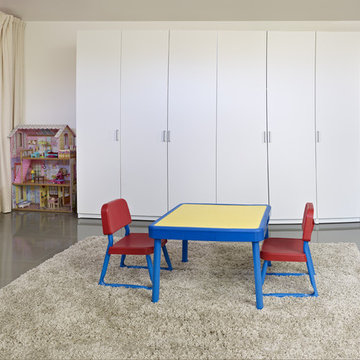
LG House (Edmonton)
Design :: thirdstone inc. [^]
Photography :: Merle Prosofsky
Photo of a contemporary gender neutral kids' bedroom in Edmonton with grey floors.
Photo of a contemporary gender neutral kids' bedroom in Edmonton with grey floors.

Les propriétaires ont hérité de cette maison de campagne datant de l'époque de leurs grands parents et inhabitée depuis de nombreuses années. Outre la dimension affective du lieu, il était difficile pour eux de se projeter à y vivre puisqu'ils n'avaient aucune idée des modifications à réaliser pour améliorer les espaces et s'approprier cette maison. La conception s'est faite en douceur et à été très progressive sur de longs mois afin que chacun se projette dans son nouveau chez soi. Je me suis sentie très investie dans cette mission et j'ai beaucoup aimé réfléchir à l'harmonie globale entre les différentes pièces et fonctions puisqu'ils avaient à coeur que leur maison soit aussi idéale pour leurs deux enfants.
Caractéristiques de la décoration : inspirations slow life dans le salon et la salle de bain. Décor végétal et fresques personnalisées à l'aide de papier peint panoramiques les dominotiers et photowall. Tapisseries illustrées uniques.
A partir de matériaux sobres au sol (carrelage gris clair effet béton ciré et parquet massif en bois doré) l'enjeu à été d'apporter un univers à chaque pièce à l'aide de couleurs ou de revêtement muraux plus marqués : Vert / Verte / Tons pierre / Parement / Bois / Jaune / Terracotta / Bleu / Turquoise / Gris / Noir ... Il y a en a pour tout les gouts dans cette maison !
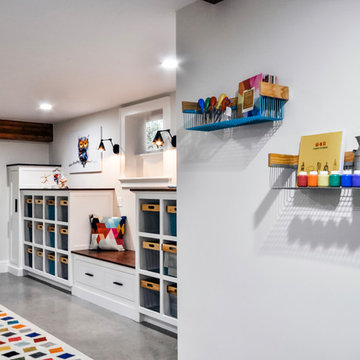
Playroom & craft room: We transformed a large suburban New Jersey basement into a farmhouse inspired, kids playroom and craft room. Kid-friendly custom millwork cube and bench storage was designed to store ample toys and books, using mixed wood and metal materials for texture. The vibrant, gender-neutral color palette stands out on the neutral walls and floor and sophisticated black accents in the art, mid-century wall sconces, and hardware. The addition of a teepee to the play area was the perfect, fun finishing touch!
This kids space is adjacent to an open-concept family-friendly media room, which mirrors the same color palette and materials with a more grown-up look. See the full project to view media room.
Photo Credits: Erin Coren, Curated Nest Interiors
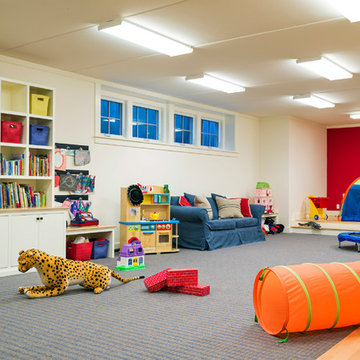
Photography by Richard Mandelkorn
Design ideas for a large traditional gender neutral kids' bedroom in Boston with white walls, carpet and grey floors.
Design ideas for a large traditional gender neutral kids' bedroom in Boston with white walls, carpet and grey floors.
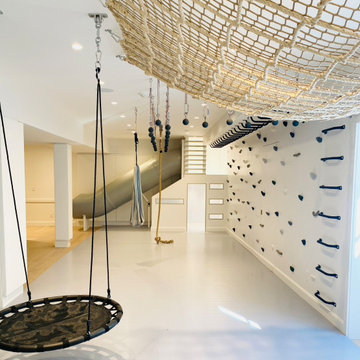
Photo of a medium sized farmhouse gender neutral kids' bedroom in New York with white walls, light hardwood flooring, grey floors, a wood ceiling and panelled walls.
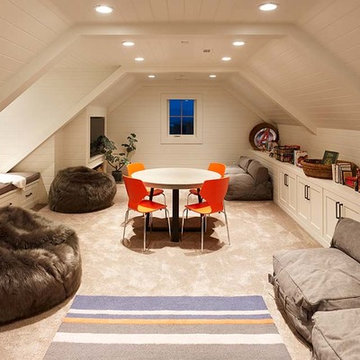
This is an example of a large traditional gender neutral kids' bedroom in Salt Lake City with white walls, carpet and grey floors.
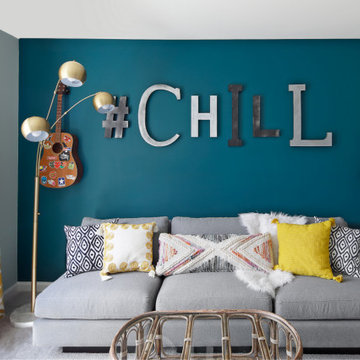
We assisted with building and furnishing this model home.
It was so fun to include a room for kids of all ages to hang out in. They have their own bathroom, comfy seating, a cool vibe that has a music theme, a TV for gamers, and snack bar area.
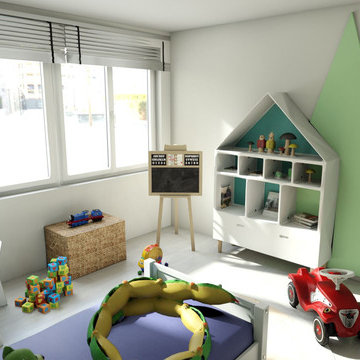
IDeco-LaFée
Design ideas for a medium sized contemporary kids' bedroom for boys in Nancy with beige walls, laminate floors and grey floors.
Design ideas for a medium sized contemporary kids' bedroom for boys in Nancy with beige walls, laminate floors and grey floors.
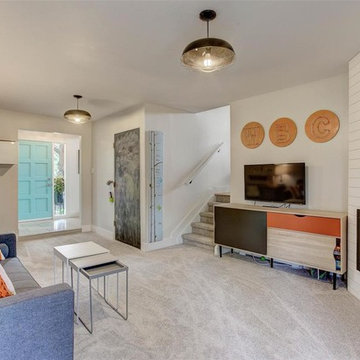
Kid or teen hangout room
This is an example of a medium sized midcentury kids' bedroom for boys in Denver with white walls, carpet and grey floors.
This is an example of a medium sized midcentury kids' bedroom for boys in Denver with white walls, carpet and grey floors.
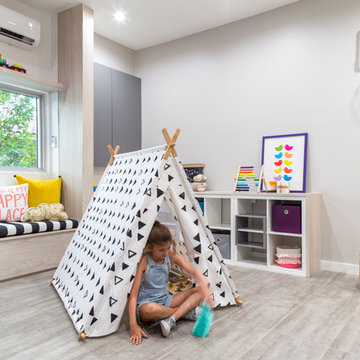
Playroom decor by the Designer: Agsia Design Group
Photo credit: PHL & Services
This is an example of a large contemporary gender neutral kids' bedroom in Miami with white walls, porcelain flooring and grey floors.
This is an example of a large contemporary gender neutral kids' bedroom in Miami with white walls, porcelain flooring and grey floors.
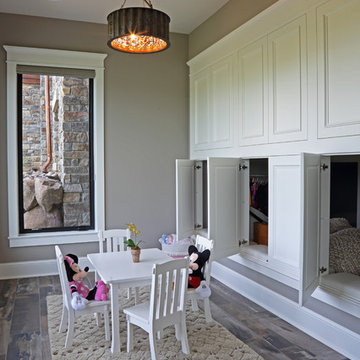
Shooting Star Photography
Medium sized rustic gender neutral kids' bedroom in Minneapolis with beige walls, medium hardwood flooring and grey floors.
Medium sized rustic gender neutral kids' bedroom in Minneapolis with beige walls, medium hardwood flooring and grey floors.
Playroom with Grey Floors Ideas and Designs
3
