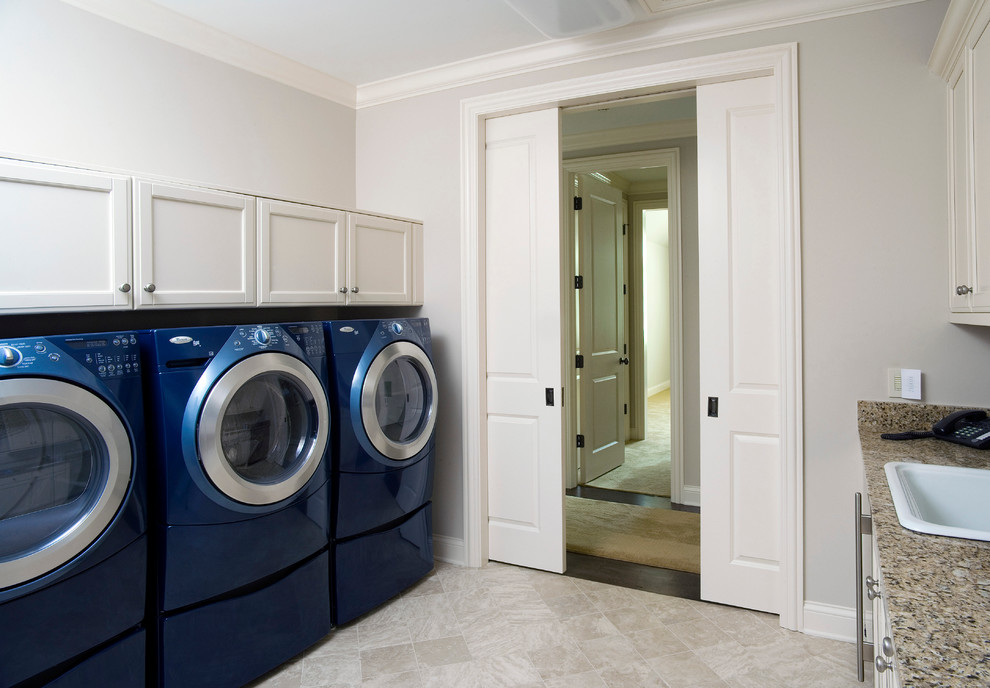
Pocket doors lead to laundry room with blue Whirlpool Duet appliances
Transitional Utility Room, Chicago
Laundry room is accessed by raised-panel french pocket doors and feature 2 sets of "Ocean Blue" Whirlpool Duet appliances. 3cm Venetian Gold Granite countertops. Photo by Linda Oyama Bryan. Cabinetry by Wood-Mode/Brookhaven.

pocket doors for laundry room off the hallway