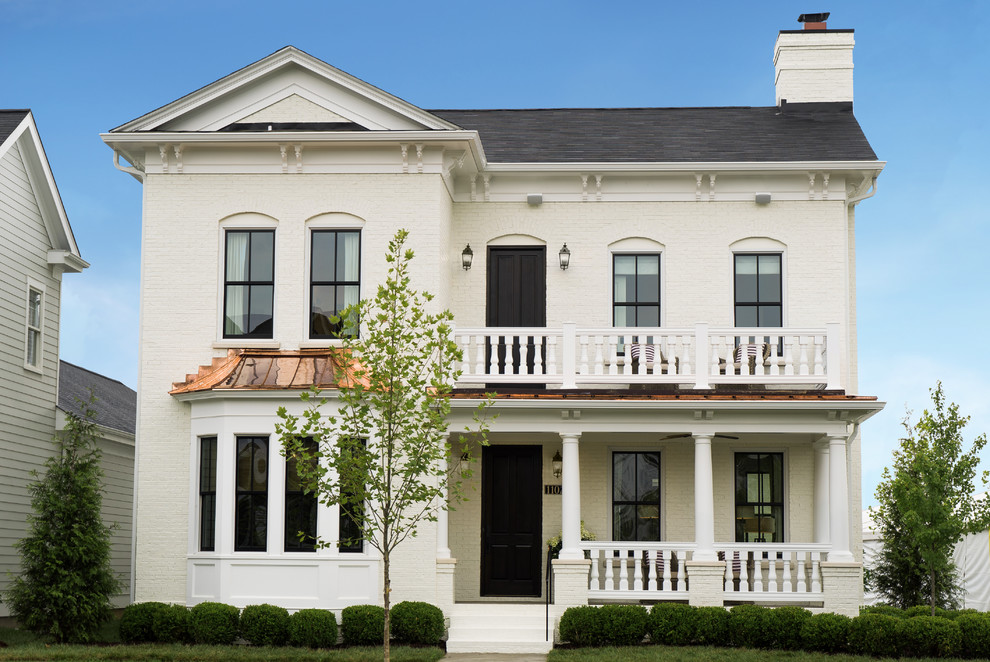
Portoghesi
Transitional House Exterior, Louisville
The Portoghesi design features Italianate architecture with picturesque detailing and bountiful amenities. The first floor includes generously sized common areas, a bowed window bay and an owner’s suite for convenient one-level living. The paneled study, conveniently located off the foyer, connects to a full bath and easily converts to a second suite if necessary. The second floor features three bedrooms, two full baths and a loft complete with kitchenette. The outdoor rooms are a focal point throughout the house: the second floor has sweeping views from the front deck and side balcony while the first floor has multiple access points to the streetscape via the living room, dining room and owner’s suite.

House paint color