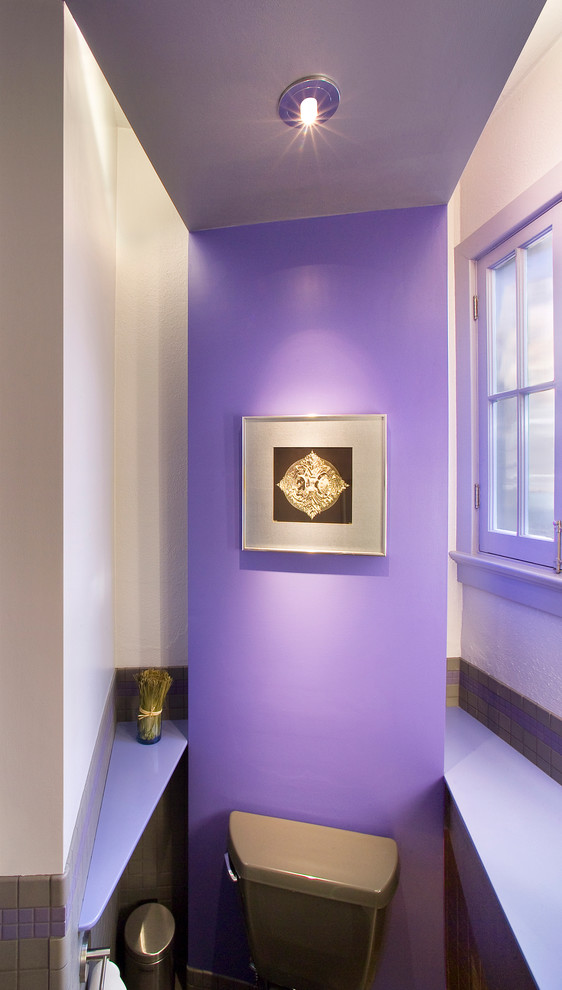
Powder Room with a Twist
Contemporary Cloakroom, St Louis
Visual and spatial complexity was created by the introduction and emphasis of two interstitial horizontal planes between the existing floor and ceiling; one at the countertop level and one below the original ceiling. The interstitial planes have a strong, opposite, yin- yang relationship to each other... the “positive” countertops opposite the “negative” brightly lit openings in the lower ceiling plane.
Photography: Richard Sprengeler
