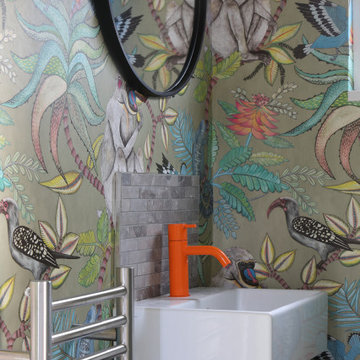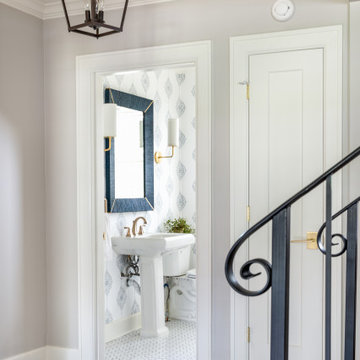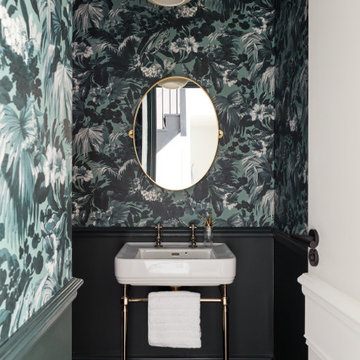Affordable, Premium Cloakroom Ideas and Designs
Refine by:
Budget
Sort by:Popular Today
1 - 20 of 21,913 photos
Item 1 of 3

Modern steam shower room
This is an example of a medium sized contemporary cloakroom in London with flat-panel cabinets, light wood cabinets, a wall mounted toilet, green tiles, metro tiles, green walls, porcelain flooring, a built-in sink, beige floors, feature lighting and a floating vanity unit.
This is an example of a medium sized contemporary cloakroom in London with flat-panel cabinets, light wood cabinets, a wall mounted toilet, green tiles, metro tiles, green walls, porcelain flooring, a built-in sink, beige floors, feature lighting and a floating vanity unit.

Photo of a small traditional cloakroom in London with green tiles, green walls, light hardwood flooring, a wall-mounted sink, feature lighting and wallpapered walls.

Cloakroom designed by Studio November at our Oxfordshire Country House Project
Photo of a small rural cloakroom in Other with a freestanding vanity unit, a two-piece toilet, green walls and a console sink.
Photo of a small rural cloakroom in Other with a freestanding vanity unit, a two-piece toilet, green walls and a console sink.

The WC was relocated under the stairs where space was maximised with a Barbican sink and wall mounted toilet. Victorian floor tiles work well with a bold black and white wallpaper.

Under stairs cloak room
Small bohemian cloakroom in London with a wall mounted toilet, blue walls, dark hardwood flooring, a wall-mounted sink, brown floors, a feature wall and wallpapered walls.
Small bohemian cloakroom in London with a wall mounted toilet, blue walls, dark hardwood flooring, a wall-mounted sink, brown floors, a feature wall and wallpapered walls.

My client's favourite colour is orange, and this colour can be seen in the choice of paint colour for the inside of the front door and the tap in the cloakroom, both adding a touch of playfulness to the space.
In the cloakroom we chose Cole & Son wallpaper, presents an unexpected conversation piece and adds softness to the hard floor tiles and bathroom fittings.

Well, we chose to go wild in this room which was all designed around the sink that was found in a lea market in Baku, Azerbaijan.
Design ideas for a small bohemian cloakroom in London with green cabinets, a two-piece toilet, white tiles, ceramic tiles, multi-coloured walls, cement flooring, marble worktops, multi-coloured floors, green worktops, a feature wall, a floating vanity unit, a wallpapered ceiling and wallpapered walls.
Design ideas for a small bohemian cloakroom in London with green cabinets, a two-piece toilet, white tiles, ceramic tiles, multi-coloured walls, cement flooring, marble worktops, multi-coloured floors, green worktops, a feature wall, a floating vanity unit, a wallpapered ceiling and wallpapered walls.

Design ideas for a small classic cloakroom in London with marble worktops and a floating vanity unit.

This home renovation project transformed unused, unfinished spaces into vibrant living areas. Each exudes elegance and sophistication, offering personalized design for unforgettable family moments.
In this powder room, understated elegance meets refined sophistication. The gray walls provide a timeless backdrop, while the gold leaf wall accents add a touch of luxury, elevating the space to new heights of style.
Project completed by Wendy Langston's Everything Home interior design firm, which serves Carmel, Zionsville, Fishers, Westfield, Noblesville, and Indianapolis.
For more about Everything Home, see here: https://everythinghomedesigns.com/
To learn more about this project, see here: https://everythinghomedesigns.com/portfolio/fishers-chic-family-home-renovation/

A beveled wainscot tile base, chair rail tile, brass hardware/plumbing, and a contrasting blue, embellish the new powder room.
Small classic cloakroom in Minneapolis with white tiles, ceramic tiles, blue walls, porcelain flooring, a wall-mounted sink, multi-coloured floors, a one-piece toilet, open cabinets and a dado rail.
Small classic cloakroom in Minneapolis with white tiles, ceramic tiles, blue walls, porcelain flooring, a wall-mounted sink, multi-coloured floors, a one-piece toilet, open cabinets and a dado rail.

It’s always a blessing when your clients become friends - and that’s exactly what blossomed out of this two-phase remodel (along with three transformed spaces!). These clients were such a joy to work with and made what, at times, was a challenging job feel seamless. This project consisted of two phases, the first being a reconfiguration and update of their master bathroom, guest bathroom, and hallway closets, and the second a kitchen remodel.
In keeping with the style of the home, we decided to run with what we called “traditional with farmhouse charm” – warm wood tones, cement tile, traditional patterns, and you can’t forget the pops of color! The master bathroom airs on the masculine side with a mostly black, white, and wood color palette, while the powder room is very feminine with pastel colors.
When the bathroom projects were wrapped, it didn’t take long before we moved on to the kitchen. The kitchen already had a nice flow, so we didn’t need to move any plumbing or appliances. Instead, we just gave it the facelift it deserved! We wanted to continue the farmhouse charm and landed on a gorgeous terracotta and ceramic hand-painted tile for the backsplash, concrete look-alike quartz countertops, and two-toned cabinets while keeping the existing hardwood floors. We also removed some upper cabinets that blocked the view from the kitchen into the dining and living room area, resulting in a coveted open concept floor plan.
Our clients have always loved to entertain, but now with the remodel complete, they are hosting more than ever, enjoying every second they have in their home.
---
Project designed by interior design studio Kimberlee Marie Interiors. They serve the Seattle metro area including Seattle, Bellevue, Kirkland, Medina, Clyde Hill, and Hunts Point.
For more about Kimberlee Marie Interiors, see here: https://www.kimberleemarie.com/
To learn more about this project, see here
https://www.kimberleemarie.com/kirkland-remodel-1

Small traditional cloakroom in Nashville with white cabinets, a two-piece toilet, white walls, mosaic tile flooring, a pedestal sink, white floors and wallpapered walls.

Design ideas for a medium sized urban cloakroom in Moscow with medium wood cabinets, a two-piece toilet, grey tiles, porcelain tiles, grey walls, porcelain flooring, a console sink, wooden worktops, grey floors, beige worktops, a freestanding vanity unit, a drop ceiling and panelled walls.

The guest powder room has a floating weathered wood vanity with gold accents and fixtures. A textured gray wallpaper with gold accents ties it all together.

Inspiration for a medium sized classic cloakroom in Charlotte with beaded cabinets, black cabinets, white worktops, multi-coloured walls, marble worktops and white floors.

Design by Carol Luke.
Breakdown of the room:
Benjamin Moore HC 105 is on both the ceiling & walls. The darker color on the ceiling works b/c of the 10 ft height coupled w/the west facing window, lighting & white trim.
Trim Color: Benj Moore Decorator White.
Vanity is Wood-Mode Fine Custom Cabinetry: Wood-Mode Essex Recessed Door Style, Black Forest finish on cherry
Countertop/Backsplash - Franco’s Marble Shop: Calacutta Gold marble
Undermount Sink - Kohler “Devonshire”
Tile- Mosaic Tile: baseboards - polished Arabescato base moulding, Arabescato Black Dot basketweave
Crystal Ceiling light- Elk Lighting “Renaissance’
Sconces - Bellacor: “Normandie”, polished Nickel
Faucet - Kallista: “Tuxedo”, polished nickel
Mirror - Afina: “Radiance Venetian”
Toilet - Barclay: “Victoria High Tank”, white w/satin nickel trim & pull chain
Photo by Morgan Howarth.

Photo of a medium sized traditional cloakroom in Austin with shaker cabinets, medium wood cabinets, grey tiles, white walls, a submerged sink, grey floors, ceramic flooring and white worktops.

A small full basement bathroom in our Modern Spanish-Style Revival project boasts a tiled focal vanity wall with floating shelves, brass details, and red penny floor tiles.

Small traditional cloakroom in Nashville with white cabinets, a two-piece toilet, white walls, mosaic tile flooring, a pedestal sink, white floors and wallpapered walls.
Affordable, Premium Cloakroom Ideas and Designs
1
