Premium Basement with Multi-coloured Floors Ideas and Designs
Sort by:Popular Today
1 - 20 of 166 photos

In this basement a full bath, kitchenette, media space and workout room were created giving the family a great area for both kids and adults to entertain.
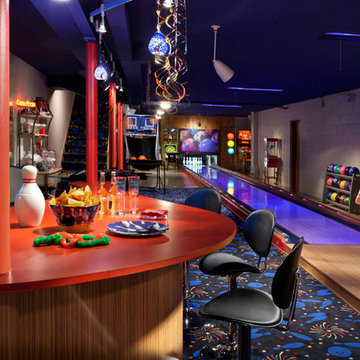
Photo: Edmunds Studios Photography
Large eclectic basement in Milwaukee with a game room, carpet and multi-coloured floors.
Large eclectic basement in Milwaukee with a game room, carpet and multi-coloured floors.
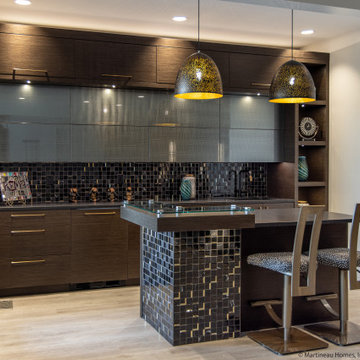
This is an example of a large modern walk-out basement in Salt Lake City with a home bar, grey walls, laminate floors and multi-coloured floors.
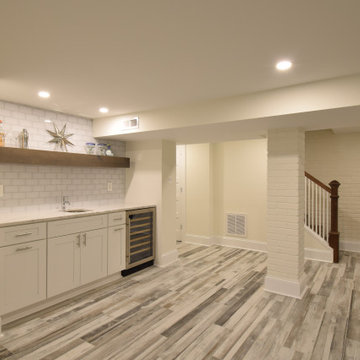
Inviting basement family room with built in bar sink and beverage center. Large wood like tiles with exposed brick and new stairway railings and balustrades. Glass subway tile and floating shelf behind built in bar area.
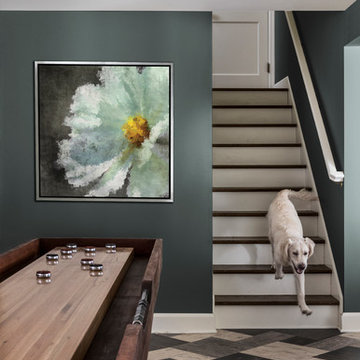
An inviting basement remodel that we designed to meet all the comforts and luxuries of our clients! Cool tones of gray paired with gold and other rich earth tones offer a warm but edgy contrast. Depth and visual intrigue is found top to bottom and side to side with carefully selected vintage vinyl tile flooring, bold prints, rich organic woods.
Designed by Portland interior design studio Angela Todd Studios, who also serves Cedar Hills, King City, Lake Oswego, Cedar Mill, West Linn, Hood River, Bend, and other surrounding areas.
For more about Angela Todd Studios, click here: https://www.angelatoddstudios.com/
To learn more about this project, click here: https://www.angelatoddstudios.com/portfolio/1932-hoyt-street-tudor/
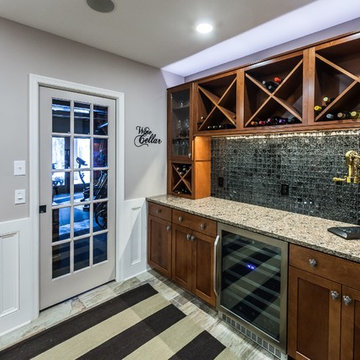
Crackled black glass back-splash. Open and airy with room for a large family gathering.
Photo of a large rustic walk-out basement in Other with grey walls, ceramic flooring and multi-coloured floors.
Photo of a large rustic walk-out basement in Other with grey walls, ceramic flooring and multi-coloured floors.
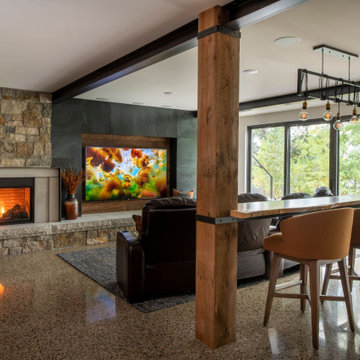
Whole-home audio and lighting integrated through the entire home. Basement has 4k Sony TV's
Large rustic walk-out basement in Minneapolis with a home bar, grey walls, concrete flooring, a corner fireplace, a stone fireplace surround and multi-coloured floors.
Large rustic walk-out basement in Minneapolis with a home bar, grey walls, concrete flooring, a corner fireplace, a stone fireplace surround and multi-coloured floors.
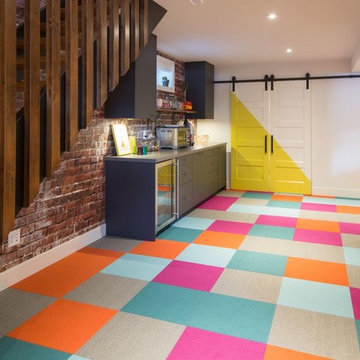
Photo of a large eclectic look-out basement in Calgary with grey walls, carpet and multi-coloured floors.
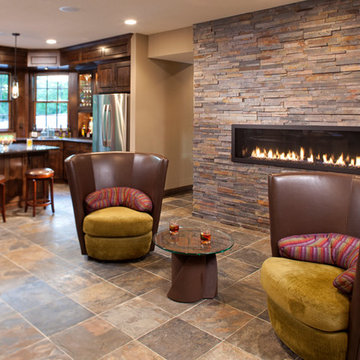
Landmark Photography - Jim Krueger
This is an example of a large traditional walk-out basement in Minneapolis with beige walls, carpet, a ribbon fireplace, a stone fireplace surround and multi-coloured floors.
This is an example of a large traditional walk-out basement in Minneapolis with beige walls, carpet, a ribbon fireplace, a stone fireplace surround and multi-coloured floors.
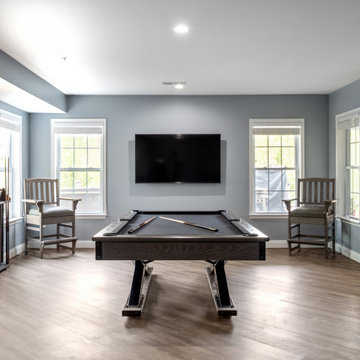
Basement recreation and game room with pool table, shuffleboard, air hockey/ping-pong, pac man, card and poker table, high-top pub tables, kings chairs and more
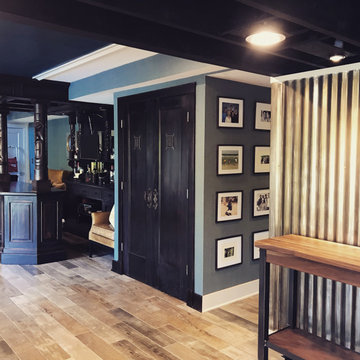
the speakeasy doors were a must for this basement and even though they only enter into a mechanical closet, their location in the center of the basement made them a great focal point when coming in from the pool.
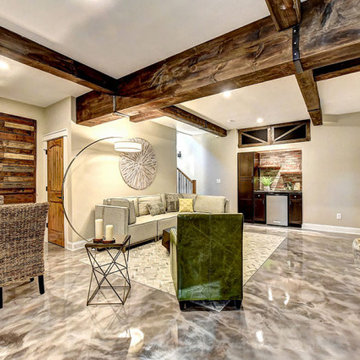
Basement-level family recreation room designed by AHT Interiors. Model home by Brockton Construction.
Inspiration for a classic walk-out basement in Atlanta with beige walls, concrete flooring, no fireplace and multi-coloured floors.
Inspiration for a classic walk-out basement in Atlanta with beige walls, concrete flooring, no fireplace and multi-coloured floors.

LUXUDIO
This is an example of a large urban fully buried basement in Columbus with brown walls, concrete flooring and multi-coloured floors.
This is an example of a large urban fully buried basement in Columbus with brown walls, concrete flooring and multi-coloured floors.
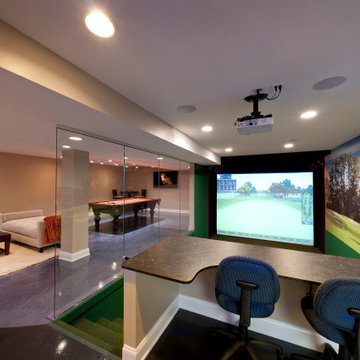
Our clients live in a country club community and were looking to renovate their unfinished basement. The client knew he wanted to include a gym, theater, and gaming center.
We incorporated a Home Automation system for this project, providing for music playback, movie watching, lighting control, and security integration.
Our challenges included a short construction deadline and several structural issues. The original basement had a floor-to-ceiling height of 8’-0” with several columns running down the center of the basement that interfered with the seating area of the theater. Our design/build team installed a second beam adjacent to the original to help distribute the load, enabling the removal of columns.
The theater had a water meter projecting a foot out from the front wall. We retrofitted a piece of A/V acoustically treated furniture to hide the meter and gear.
This homeowner originally planned to include a putting green on his project, until we demonstrated a Visual Sports Golf Simulator. The ceiling height was two feet short of optimal swing height for a simulator. Our client was committed, we excavated the corner of the basement to lower the floor. To accent the space, we installed a custom mural printed on carpet, based upon a photograph from the neighboring fairway of the client’s home. By adding custom high-impact glass walls, partygoers can join in on the fun and watch the action unfold while the sports enthusiasts can view the party or ball game on TV! The Visual Sports system allows guests and family to not only enjoy golf, but also sports such as hockey, baseball, football, soccer, and basketball.
We overcame the structural and visual challenges of the space by using floor-to-glass walls, removal of columns, an interesting mural, and reflective floor surfaces. The client’s expectations were exceeded in every aspect of their project, as evidenced in their video testimonial and the fact that all trades were invited to their catered Open House! The client enjoys his golf simulator so much he had tape on five of his fingers and his wife informed us he has formed two golf leagues! This project transformed an unused basement into a visually stunning space providing the client the ultimate fun get-a-away!

Design ideas for a medium sized rustic walk-out basement in Toronto with a home cinema, beige walls, vinyl flooring, no fireplace, multi-coloured floors, a coffered ceiling and tongue and groove walls.
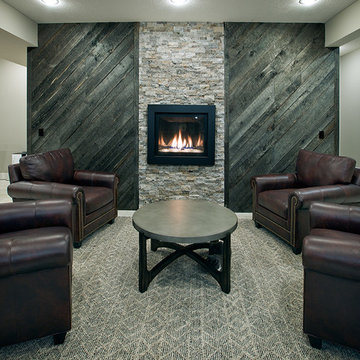
Inspiration for a large classic walk-out basement in Other with grey walls, carpet, a standard fireplace, a stone fireplace surround and multi-coloured floors.
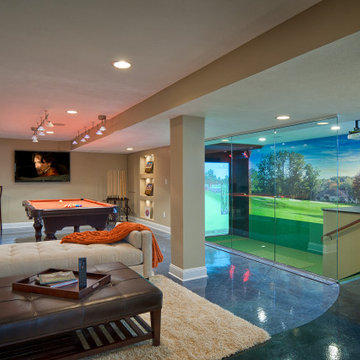
Our clients live in a country club community and were looking to renovate their unfinished basement. The client knew he wanted to include a gym, theater, and gaming center.
We incorporated a Home Automation system for this project, providing for music playback, movie watching, lighting control, and security integration.
Our challenges included a short construction deadline and several structural issues. The original basement had a floor-to-ceiling height of 8’-0” with several columns running down the center of the basement that interfered with the seating area of the theater. Our design/build team installed a second beam adjacent to the original to help distribute the load, enabling the removal of columns.
The theater had a water meter projecting a foot out from the front wall. We retrofitted a piece of A/V acoustically treated furniture to hide the meter and gear.
This homeowner originally planned to include a putting green on his project, until we demonstrated a Visual Sports Golf Simulator. The ceiling height was two feet short of optimal swing height for a simulator. Our client was committed, we excavated the corner of the basement to lower the floor. To accent the space, we installed a custom mural printed on carpet, based upon a photograph from the neighboring fairway of the client’s home. By adding custom high-impact glass walls, partygoers can join in on the fun and watch the action unfold while the sports enthusiasts can view the party or ball game on TV! The Visual Sports system allows guests and family to not only enjoy golf, but also sports such as hockey, baseball, football, soccer, and basketball.
We overcame the structural and visual challenges of the space by using floor-to-glass walls, removal of columns, an interesting mural, and reflective floor surfaces. The client’s expectations were exceeded in every aspect of their project, as evidenced in their video testimonial and the fact that all trades were invited to their catered Open House! The client enjoys his golf simulator so much he had tape on five of his fingers and his wife informed us he has formed two golf leagues! This project transformed an unused basement into a visually stunning space providing the client the ultimate fun get-a-away!
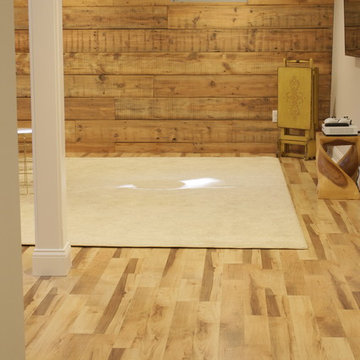
Photo Credit: N. Leonard
Medium sized country look-out basement in New York with grey walls, laminate floors, no fireplace and multi-coloured floors.
Medium sized country look-out basement in New York with grey walls, laminate floors, no fireplace and multi-coloured floors.
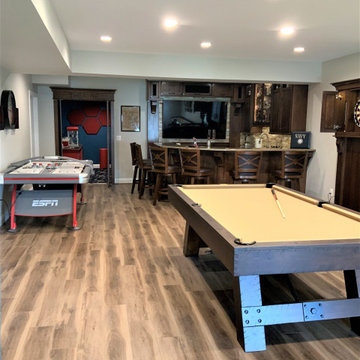
Game room, bar, and theater make this basement the place everyone wants to be!
Design ideas for a small traditional walk-out basement in DC Metro with a home cinema, blue walls, carpet, multi-coloured floors and a coffered ceiling.
Design ideas for a small traditional walk-out basement in DC Metro with a home cinema, blue walls, carpet, multi-coloured floors and a coffered ceiling.
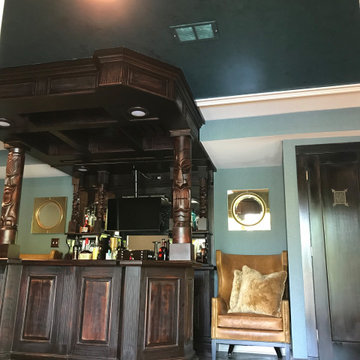
In this picture you can see the bar with the totems and a part of the speakeasy doors we added. Also, on the ceiling, we added a wallcovering that looks like water. This photo doesnt do it justice, but the intent was to draw your eye up and make the low ceilings in the basement seem higher and also to echo the pool water just outside this area. We used a textured blue wallpaper that adds a masculine touch and texture to the walls.
Premium Basement with Multi-coloured Floors Ideas and Designs
1