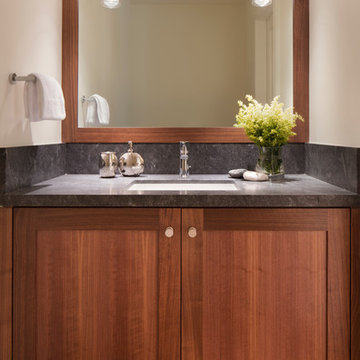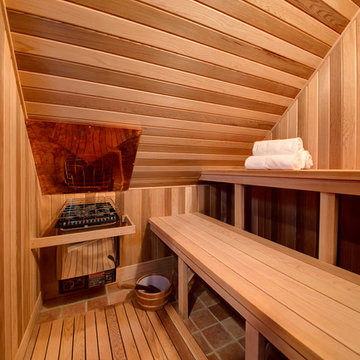Refine by:
Budget
Sort by:Popular Today
1 - 20 of 1,623 photos
Item 1 of 3

A new ensuite created in what was the old box bedroom
Inspiration for a small contemporary ensuite bathroom in London with white cabinets, a walk-in shower, yellow tiles, ceramic tiles, a pedestal sink, black floors, an open shower and a single sink.
Inspiration for a small contemporary ensuite bathroom in London with white cabinets, a walk-in shower, yellow tiles, ceramic tiles, a pedestal sink, black floors, an open shower and a single sink.

Compact shower room with terrazzo tiles, builting storage, cement basin, black brassware mirrored cabinets
Photo of a small eclectic shower room bathroom in Sussex with orange cabinets, a walk-in shower, a wall mounted toilet, grey tiles, ceramic tiles, grey walls, terrazzo flooring, a wall-mounted sink, concrete worktops, orange floors, a hinged door, orange worktops, a single sink and a floating vanity unit.
Photo of a small eclectic shower room bathroom in Sussex with orange cabinets, a walk-in shower, a wall mounted toilet, grey tiles, ceramic tiles, grey walls, terrazzo flooring, a wall-mounted sink, concrete worktops, orange floors, a hinged door, orange worktops, a single sink and a floating vanity unit.

Photo of a large retro ensuite bathroom in Minneapolis with flat-panel cabinets, dark wood cabinets, a japanese bath, a corner shower, a two-piece toilet, blue tiles, porcelain tiles, white walls, porcelain flooring, a submerged sink, quartz worktops, grey floors, a hinged door, white worktops, an enclosed toilet, double sinks and a built in vanity unit.

The Tranquility Residence is a mid-century modern home perched amongst the trees in the hills of Suffern, New York. After the homeowners purchased the home in the Spring of 2021, they engaged TEROTTI to reimagine the primary and tertiary bathrooms. The peaceful and subtle material textures of the primary bathroom are rich with depth and balance, providing a calming and tranquil space for daily routines. The terra cotta floor tile in the tertiary bathroom is a nod to the history of the home while the shower walls provide a refined yet playful texture to the room.

When the house was purchased, someone had lowered the ceiling with gyp board. We re-designed it with a coffer that looked original to the house. The antique stand for the vessel sink was sourced from an antique store in Berkeley CA. The flooring was replaced with traditional 1" hex tile.

designed in collaboration with Larsen Designs, INC and B2LAB. Contractor was Huber Builders.
custom cabinetry by d KISER design.construct, inc.
Photography by Colin Conces.

Photo Credits: Aaron Leitz
Photo of a large contemporary ensuite bathroom in Portland with a hinged door, flat-panel cabinets, a submerged bath, white tiles, white walls, a submerged sink, grey floors, white worktops, a corner shower, ceramic tiles, porcelain flooring and engineered stone worktops.
Photo of a large contemporary ensuite bathroom in Portland with a hinged door, flat-panel cabinets, a submerged bath, white tiles, white walls, a submerged sink, grey floors, white worktops, a corner shower, ceramic tiles, porcelain flooring and engineered stone worktops.

Chris Giles
Inspiration for a medium sized beach style cloakroom in Chicago with concrete worktops, limestone flooring, a vessel sink, brown tiles, blue walls and a feature wall.
Inspiration for a medium sized beach style cloakroom in Chicago with concrete worktops, limestone flooring, a vessel sink, brown tiles, blue walls and a feature wall.

This primary bathroom renovation-addition incorporates a beautiful Fireclay tile color on the floor, carried through to the wall backsplash. We created a wet room that houses a freestanding tub and shower as the client wanted both in a relatively limited space. The recessed medicine cabinets act as both mirror and additional storage. The horizontal grain rift cut oak vanity adds warmth to the space. A large skylight sits over the shower - tub to bring in a tons of natural light.

The intent of this design is to integrate the clients love for Japanese aesthetic, create an open and airy space, and maintain natural elements that evoke a warm inviting environment. A traditional Japanese soaking tub made from Hinoki wood was selected as the focal point of the bathroom. It not only adds visual warmth to the space, but it infuses a cedar aroma into the air. A live-edge wood shelf and custom chiseled wood post are used to frame and define the bathing area. Tile depicting Japanese Shou Sugi Ban (charred wood planks) was chosen as the flooring for the wet areas. A neutral toned tile with fabric texture defines the dry areas in the room. The curb-less shower and floating back lit vanity accentuate the open feel of the space. The organic nature of the handwoven window shade, shoji screen closet doors and antique bathing stool counterbalance the hard surface materials throughout.

Traditional ensuite bathroom in Austin with blue cabinets, a freestanding bath, grey floors, grey worktops, marble flooring, a submerged sink, marble worktops and an open shower.

Bathroom with hexagonal cement tile floor, white oak vanity and marble tile walls. Photo by Dan Arnold
Design ideas for a medium sized modern ensuite bathroom in Los Angeles with light wood cabinets, a double shower, white tiles, marble tiles, white walls, cement flooring, a submerged sink, engineered stone worktops, grey floors, a hinged door, white worktops, a one-piece toilet and flat-panel cabinets.
Design ideas for a medium sized modern ensuite bathroom in Los Angeles with light wood cabinets, a double shower, white tiles, marble tiles, white walls, cement flooring, a submerged sink, engineered stone worktops, grey floors, a hinged door, white worktops, a one-piece toilet and flat-panel cabinets.

Powder Room with walnut cabinets and granite countertop.
Photo by Paul Dyer
This is an example of a medium sized traditional cloakroom in San Francisco with shaker cabinets, dark wood cabinets, a one-piece toilet, grey tiles, stone slabs, white walls, a submerged sink, granite worktops, brown floors and light hardwood flooring.
This is an example of a medium sized traditional cloakroom in San Francisco with shaker cabinets, dark wood cabinets, a one-piece toilet, grey tiles, stone slabs, white walls, a submerged sink, granite worktops, brown floors and light hardwood flooring.

Inspiration for a small rustic sauna bathroom in Other with brick flooring and brown floors.

Oliver Edwards
This is an example of a medium sized rural ensuite bathroom in Wiltshire with a pedestal sink, a freestanding bath, a wall mounted toilet, medium hardwood flooring, black walls and a chimney breast.
This is an example of a medium sized rural ensuite bathroom in Wiltshire with a pedestal sink, a freestanding bath, a wall mounted toilet, medium hardwood flooring, black walls and a chimney breast.

Pasadena Transitional Style Italian Revival Master Bath Detail design by On Madison. Photographed by Grey Crawford
Medium sized traditional ensuite bathroom in Los Angeles with white tiles, a submerged sink, dark wood cabinets, an alcove shower, stone slabs, grey walls, marble flooring and flat-panel cabinets.
Medium sized traditional ensuite bathroom in Los Angeles with white tiles, a submerged sink, dark wood cabinets, an alcove shower, stone slabs, grey walls, marble flooring and flat-panel cabinets.

Photo of a large rustic bathroom in Other with brown walls, slate flooring, multi-coloured floors, an open shower, dark wood cabinets, a claw-foot bath and a submerged sink.

AT6 Architecture - Boor Bridges Architecture - Semco Engineering Inc. - Stephanie Jaeger Photography
Inspiration for a modern bathroom in San Francisco with flat-panel cabinets, an alcove bath, a shower/bath combination, blue tiles, pebble tile flooring and light wood cabinets.
Inspiration for a modern bathroom in San Francisco with flat-panel cabinets, an alcove bath, a shower/bath combination, blue tiles, pebble tile flooring and light wood cabinets.

Brady Architectural Photography
Design ideas for a large contemporary ensuite bathroom in San Diego with mosaic tiles, flat-panel cabinets, medium wood cabinets, multi-coloured tiles, beige walls, mosaic tile flooring, a built-in sink and feature lighting.
Design ideas for a large contemporary ensuite bathroom in San Diego with mosaic tiles, flat-panel cabinets, medium wood cabinets, multi-coloured tiles, beige walls, mosaic tile flooring, a built-in sink and feature lighting.

Kat Alves-Photography
Design ideas for a small farmhouse bathroom in Sacramento with black cabinets, a walk-in shower, a one-piece toilet, multi-coloured tiles, stone tiles, white walls, marble flooring, a submerged sink and marble worktops.
Design ideas for a small farmhouse bathroom in Sacramento with black cabinets, a walk-in shower, a one-piece toilet, multi-coloured tiles, stone tiles, white walls, marble flooring, a submerged sink and marble worktops.
Premium Bathroom and Cloakroom Ideas and Designs
1

