Refine by:
Budget
Sort by:Popular Today
1 - 20 of 29 photos
Item 1 of 3

Photo of a small classic cloakroom in Orange County with a two-piece toilet, medium hardwood flooring, a pedestal sink, multi-coloured walls, brown floors and a feature wall.
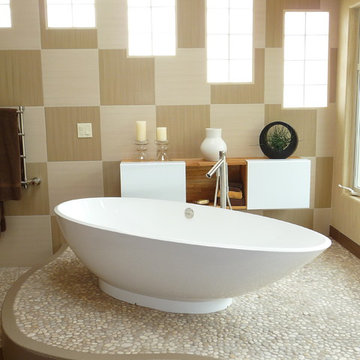
Medium sized contemporary ensuite bathroom in Los Angeles with a freestanding bath, pebble tiles, pebble tile flooring and beige walls.

This is an example of a small mediterranean cloakroom in Miami with multi-coloured tiles, terracotta flooring, freestanding cabinets, ceramic tiles, grey walls, a pedestal sink, brown floors and a feature wall.

Photo of a medium sized bohemian cloakroom in Denver with flat-panel cabinets, dark wood cabinets, a one-piece toilet, a vessel sink, grey tiles, grey walls, ceramic flooring, marble worktops, grey floors and a feature wall.
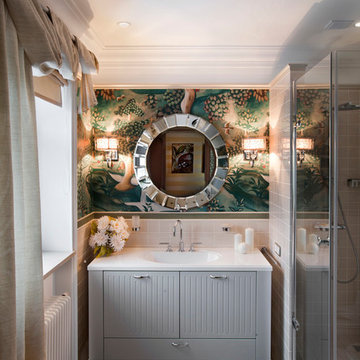
Д.Лившиц
This is an example of a small classic shower room bathroom in Moscow with an integrated sink, flat-panel cabinets, quartz worktops, a corner shower, ceramic tiles, multi-coloured walls, ceramic flooring, white cabinets, white tiles and green tiles.
This is an example of a small classic shower room bathroom in Moscow with an integrated sink, flat-panel cabinets, quartz worktops, a corner shower, ceramic tiles, multi-coloured walls, ceramic flooring, white cabinets, white tiles and green tiles.

Photo Credit: Unlimited Style Real Estate Photography
Architect: Nadav Rokach
Interior Design: Eliana Rokach
Contractor: Building Solutions and Design, Inc
Staging: Carolyn Grecco/ Meredit Baer
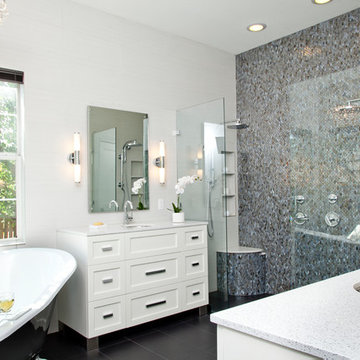
The focal point of the space is both the free standing club foot tub and the shower. The client had the tub custom painted. I designed the shower to accommodate two people with his and her sides. The linen tower was removed to free up space for the new water closet and shower. Each vanity was created to maximize space, so drawers were included in the middle portion of the cabinet. There is porcelain tile from floor to ceiling in the entire space for easy maintenance. Chrome was used as accents throughout the space as seen in the sinks, faucets and other fixtures. A wall of tile in the shower acts a focal point on the opposite end of the room.
Photographer: Brio Yiapon
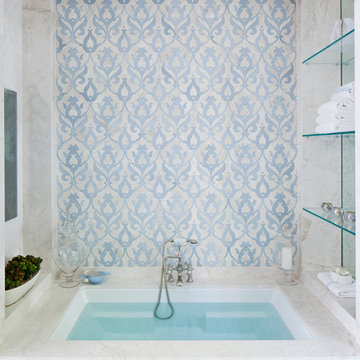
Interiors by SFA Design
Photography by Meghan Beierle-O'Brien
Photo of a large traditional ensuite bathroom in Los Angeles with raised-panel cabinets, white cabinets, beige tiles, stone slabs, white walls, ceramic flooring and a submerged bath.
Photo of a large traditional ensuite bathroom in Los Angeles with raised-panel cabinets, white cabinets, beige tiles, stone slabs, white walls, ceramic flooring and a submerged bath.
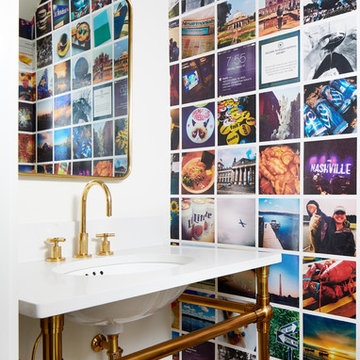
Photography: Stacy Zarin Goldberg
Inspiration for a small contemporary cloakroom in DC Metro with multi-coloured walls, porcelain flooring, engineered stone worktops, brown floors, a submerged sink, white worktops and a feature wall.
Inspiration for a small contemporary cloakroom in DC Metro with multi-coloured walls, porcelain flooring, engineered stone worktops, brown floors, a submerged sink, white worktops and a feature wall.
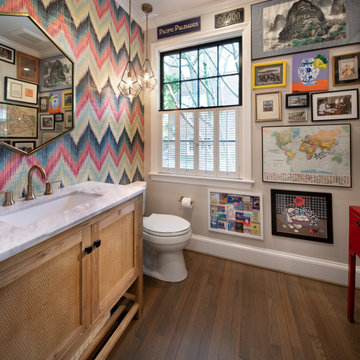
The whimsical powder room is decorated with the clients’ collectibles. The room is accessed through the butler’s pantry between a pantry and the new kitchen.

A modern contemporary powder room with travertine tile floor, pencil tile backsplash, hammered finish stainless steel designer vessel sink & matching faucet, large rectangular vanity mirror, modern wall sconces and light fixture, crown moulding, oil rubbed bronze door handles and heavy bathroom trim.
Custom Home Builder and General Contractor for this Home:
Leinster Construction, Inc., Chicago, IL
www.leinsterconstruction.com
Miller + Miller Architectural Photography

Photo of a large contemporary ensuite bathroom in Los Angeles with flat-panel cabinets, medium wood cabinets, a built-in shower, light hardwood flooring, an integrated sink, a hinged door, white tiles, white walls, concrete worktops and ceramic tiles.
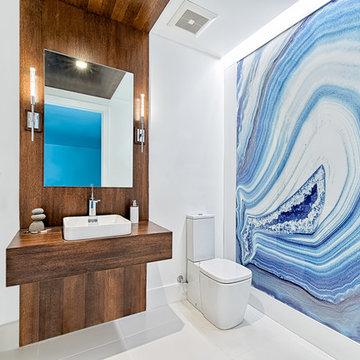
Photographer: Mariela Gutierrez
Photo of a medium sized contemporary shower room bathroom in Miami with a two-piece toilet, a vessel sink, wooden worktops, blue walls, open cabinets, medium wood cabinets and porcelain flooring.
Photo of a medium sized contemporary shower room bathroom in Miami with a two-piece toilet, a vessel sink, wooden worktops, blue walls, open cabinets, medium wood cabinets and porcelain flooring.
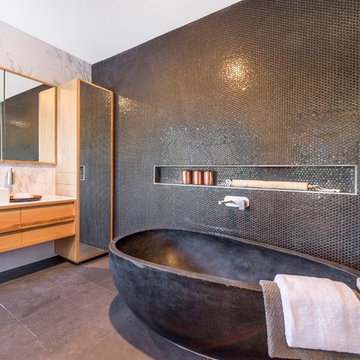
Inspiration for a large contemporary ensuite bathroom in Canberra - Queanbeyan with recessed-panel cabinets, light wood cabinets, a freestanding bath, a double shower, mosaic tiles, a vessel sink, solid surface worktops, black tiles, black walls and a feature wall.

AT6 Architecture - Boor Bridges Architecture - Semco Engineering Inc. - Stephanie Jaeger Photography
Inspiration for a modern bathroom in San Francisco with flat-panel cabinets, an alcove bath, a shower/bath combination, blue tiles, pebble tile flooring and light wood cabinets.
Inspiration for a modern bathroom in San Francisco with flat-panel cabinets, an alcove bath, a shower/bath combination, blue tiles, pebble tile flooring and light wood cabinets.

Design ideas for a medium sized classic cloakroom in Dallas with shaker cabinets, beige cabinets, white walls, a submerged sink, marble worktops, white worktops and grey floors.

Powder Room vanity with custom designed mirror and joinery
Photo by Jaime Diaz-Berrio
Photo of a medium sized contemporary cloakroom in Melbourne with flat-panel cabinets, white cabinets, multi-coloured tiles, mosaic tiles, purple walls, ceramic flooring, a vessel sink, engineered stone worktops and beige floors.
Photo of a medium sized contemporary cloakroom in Melbourne with flat-panel cabinets, white cabinets, multi-coloured tiles, mosaic tiles, purple walls, ceramic flooring, a vessel sink, engineered stone worktops and beige floors.
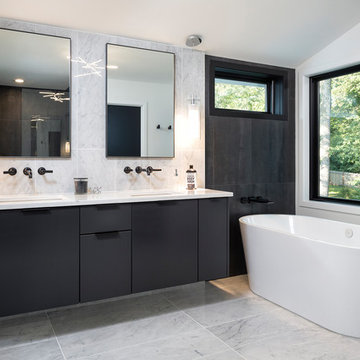
Builder: Pillar Homes
Photo of a medium sized contemporary bathroom in Minneapolis with flat-panel cabinets, black cabinets, a freestanding bath, white walls, a submerged sink, white floors, white worktops, marble flooring and engineered stone worktops.
Photo of a medium sized contemporary bathroom in Minneapolis with flat-panel cabinets, black cabinets, a freestanding bath, white walls, a submerged sink, white floors, white worktops, marble flooring and engineered stone worktops.
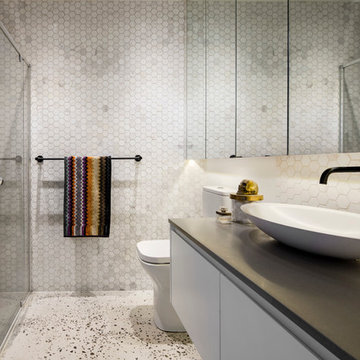
Tim Shaw - Impress Photography
Inspiration for a medium sized contemporary bathroom in Melbourne with white cabinets, mosaic tiles, white walls, concrete flooring and marble worktops.
Inspiration for a medium sized contemporary bathroom in Melbourne with white cabinets, mosaic tiles, white walls, concrete flooring and marble worktops.
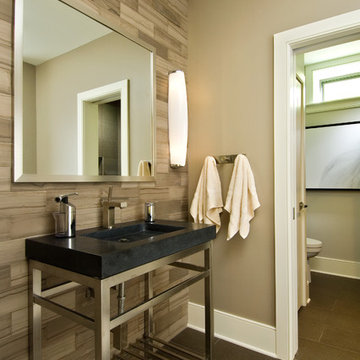
A European-California influenced Custom Home sits on a hill side with an incredible sunset view of Saratoga Lake. This exterior is finished with reclaimed Cypress, Stucco and Stone. While inside, the gourmet kitchen, dining and living areas, custom office/lounge and Witt designed and built yoga studio create a perfect space for entertaining and relaxation. Nestle in the sun soaked veranda or unwind in the spa-like master bath; this home has it all. Photos by Randall Perry Photography.
Premium Bathroom and Cloakroom Ideas and Designs
1

