Refine by:
Budget
Sort by:Popular Today
61 - 80 of 508 photos
Item 1 of 3
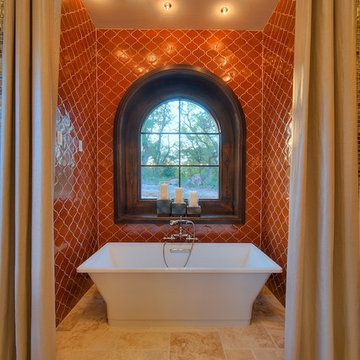
MSAOFSA.COM
Design ideas for a large mediterranean ensuite bathroom in Austin with a freestanding bath, recessed-panel cabinets, brown cabinets, orange tiles, ceramic tiles, red walls, travertine flooring, a vessel sink, onyx worktops and beige floors.
Design ideas for a large mediterranean ensuite bathroom in Austin with a freestanding bath, recessed-panel cabinets, brown cabinets, orange tiles, ceramic tiles, red walls, travertine flooring, a vessel sink, onyx worktops and beige floors.

This single family home sits on a tight, sloped site. Within a modest budget, the goal was to provide direct access to grade at both the front and back of the house.
The solution is a multi-split-level home with unconventional relationships between floor levels. Between the entrance level and the lower level of the family room, the kitchen and dining room are located on an interstitial level. Within the stair space “floats” a small bathroom.
The generous stair is celebrated with a back-painted red glass wall which treats users to changing refractive ambient light throughout the house.
Black brick, grey-tinted glass and mirrors contribute to the reasonably compact massing of the home. A cantilevered upper volume shades south facing windows and the home’s limited material palette meant a more efficient construction process. Cautious landscaping retains water run-off on the sloping site and home offices reduce the client’s use of their vehicle.
The house achieves its vision within a modest footprint and with a design restraint that will ensure it becomes a long-lasting asset in the community.
Photo by Tom Arban
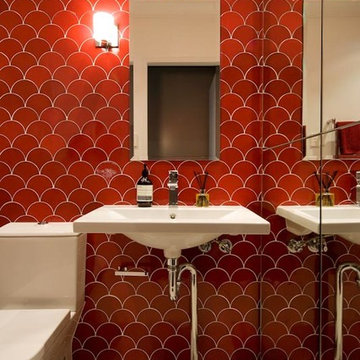
Simon Whitbread photography
Photo of a small modern cloakroom in Sydney with a wall-mounted sink, a one-piece toilet, red tiles, ceramic tiles, red walls and ceramic flooring.
Photo of a small modern cloakroom in Sydney with a wall-mounted sink, a one-piece toilet, red tiles, ceramic tiles, red walls and ceramic flooring.
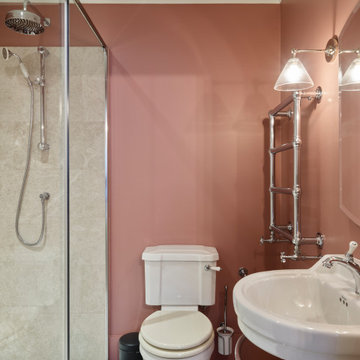
Inspiration for a small victorian bathroom in London with a two-piece toilet, red walls, travertine flooring, a wall-mounted sink, beige floors, a sliding door and a single sink.
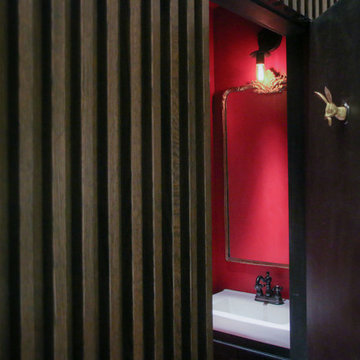
"Speak-easy" style powder room tucked under the interior stairs, at a gut-renovated 2-family townhouse in Park Slope, Brooklyn. Door is part of a custom-made slatted screen that doubles up as railing for the stairs.
© reBUILD Workshop LLC
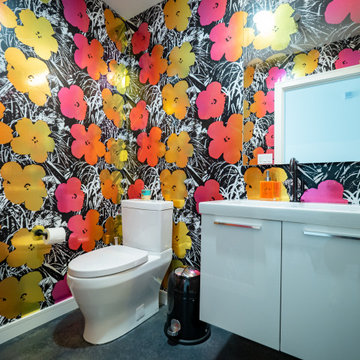
Photo of a medium sized contemporary cloakroom in Austin with flat-panel cabinets, white cabinets, a one-piece toilet, red walls, concrete flooring, an integrated sink, solid surface worktops, grey floors, white worktops, a floating vanity unit and wallpapered walls.
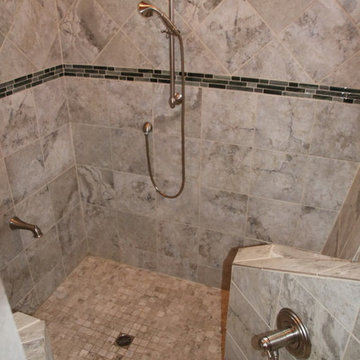
This part of the addition extended the master bath back 2'.
The crawl space was tall enough to create a sunken tub/ shower area that was 21" deep. The total shower was 6'x6'. Once the benches and the steps were in the base was about 4'x4'.
Schluter shower pan system was used including the special drain.
Photos by David Tyson
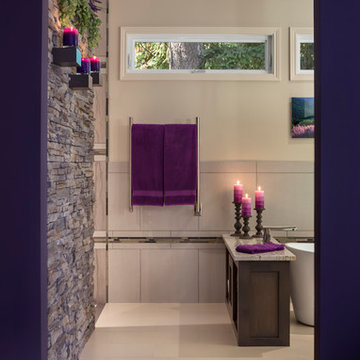
Entering through this arched doorway to get to this master bathroom creates a frame around what you are about to walk into.
Photo of a large ensuite bathroom in Portland with shaker cabinets, dark wood cabinets, a freestanding bath, a walk-in shower, beige tiles, a submerged sink, a one-piece toilet, porcelain tiles, red walls, porcelain flooring, granite worktops, beige floors, an open shower and beige worktops.
Photo of a large ensuite bathroom in Portland with shaker cabinets, dark wood cabinets, a freestanding bath, a walk-in shower, beige tiles, a submerged sink, a one-piece toilet, porcelain tiles, red walls, porcelain flooring, granite worktops, beige floors, an open shower and beige worktops.
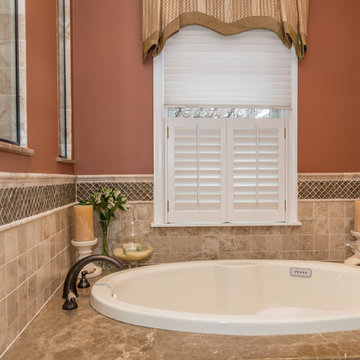
Adam S. Lowe Photography
Design ideas for a medium sized traditional ensuite bathroom in DC Metro with a built-in bath, beige tiles, stone tiles, red walls and marble worktops.
Design ideas for a medium sized traditional ensuite bathroom in DC Metro with a built-in bath, beige tiles, stone tiles, red walls and marble worktops.
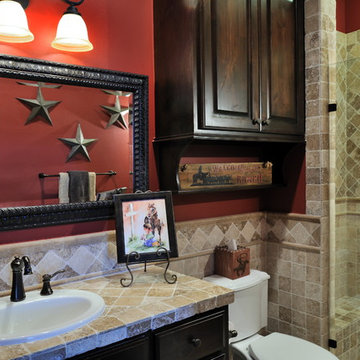
The son's bathroom is typical boy and perfect for the ranch!
Inspiration for a medium sized traditional family bathroom in Houston with raised-panel cabinets, dark wood cabinets, tiled worktops, beige tiles, stone tiles, an alcove shower, a two-piece toilet, a built-in sink, red walls and travertine flooring.
Inspiration for a medium sized traditional family bathroom in Houston with raised-panel cabinets, dark wood cabinets, tiled worktops, beige tiles, stone tiles, an alcove shower, a two-piece toilet, a built-in sink, red walls and travertine flooring.
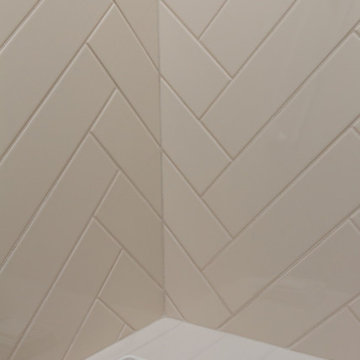
For this small cottage near Bush Park in Salem, we redesigned the kitchen, pantry and laundry room configuration to provide more efficient storage and workspace while keeping the integrity and historical accuracy of the home. In the bathroom we improved the skylight in the shower, installed custom glass doors and set the tile in a herringbone pattern to create an expansive feel that continues to reflect the home’s era. In addition to the kitchen and bathroom remodel, we updated the furnace, created a vibrant custom fireplace mantel in the living room, and rebuilt the front steps and porch overhang.
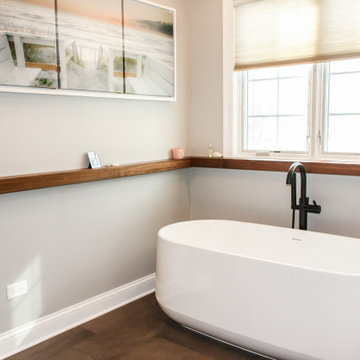
Large industrial ensuite bathroom in Chicago with shaker cabinets, distressed cabinets, a freestanding bath, a built-in shower, a two-piece toilet, white tiles, porcelain tiles, red walls, porcelain flooring, a submerged sink, brown floors, a hinged door, brown worktops, an enclosed toilet, double sinks and a built in vanity unit.
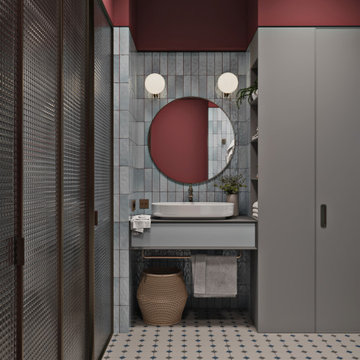
Мастер-санузел
This is an example of a medium sized eclectic bathroom in Moscow with raised-panel cabinets, grey cabinets, a wall mounted toilet, multi-coloured tiles, ceramic tiles, red walls, mosaic tile flooring, a built-in sink, engineered stone worktops, multi-coloured floors, a hinged door, grey worktops, a laundry area, a single sink, a floating vanity unit and exposed beams.
This is an example of a medium sized eclectic bathroom in Moscow with raised-panel cabinets, grey cabinets, a wall mounted toilet, multi-coloured tiles, ceramic tiles, red walls, mosaic tile flooring, a built-in sink, engineered stone worktops, multi-coloured floors, a hinged door, grey worktops, a laundry area, a single sink, a floating vanity unit and exposed beams.
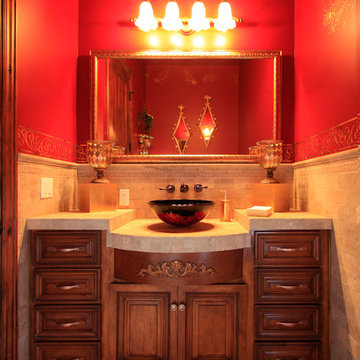
The red vessel sink sits a top a tumbled travertine counter top. The warm red walls complement the sink and add an element of surprise in this powder room. The walls are embellished by a gold leaf Modello design.
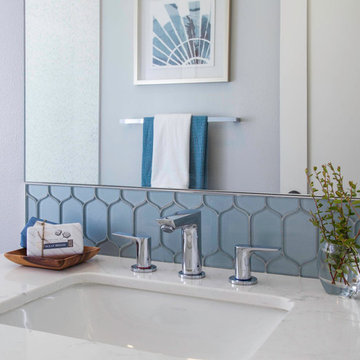
This is an example of a medium sized classic family bathroom in San Diego with shaker cabinets, brown cabinets, an alcove bath, a shower/bath combination, a two-piece toilet, blue tiles, glass tiles, red walls, porcelain flooring, a submerged sink, engineered stone worktops, grey floors, a shower curtain and white worktops.
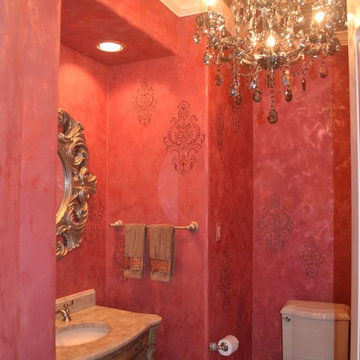
Our clients needed to refresh this powder bathroom. We were happy to revamp the walls and ceiling, showing their vibrant personalities, with this gorgeous metallic plaster finish. Various colors were troweled to give a subtle movement while delivering a stunning and dramatic color. Walls were further enhanced by using a slightly raised bling design. The final finish was like a stunning, shimmery raw silk with sparkly, blinged out raised designs. Copyright © 2016 The Artists Hands
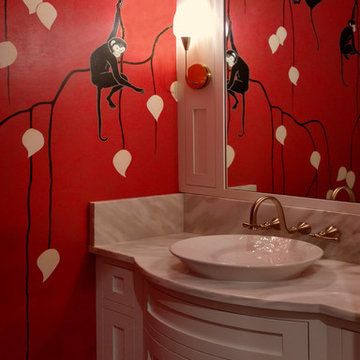
The client had seen wallpaper by DeGournay and liked the monkey concept but not the color, the size of the monkeys or how crowded the paper is with monkeys. Our company came in and provided her with individual monkeys each with their own personality, against a red background to her liking.
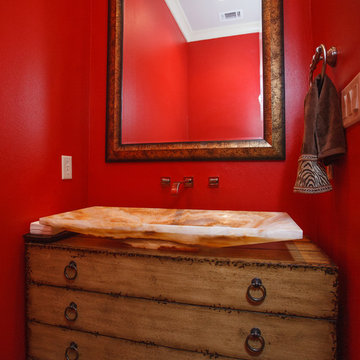
Custom home by Parkinson Building Group in Little Rock, AR.
This is an example of a medium sized contemporary cloakroom in Little Rock with flat-panel cabinets, dark wood cabinets, red walls, dark hardwood flooring, a vessel sink, wooden worktops and brown floors.
This is an example of a medium sized contemporary cloakroom in Little Rock with flat-panel cabinets, dark wood cabinets, red walls, dark hardwood flooring, a vessel sink, wooden worktops and brown floors.
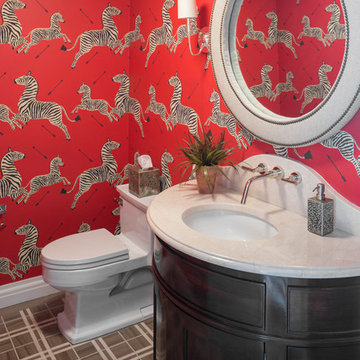
Josh Gibson
Photo of a large traditional bathroom in Jacksonville with beaded cabinets, white cabinets, a one-piece toilet, white tiles, red walls, a built-in sink and marble worktops.
Photo of a large traditional bathroom in Jacksonville with beaded cabinets, white cabinets, a one-piece toilet, white tiles, red walls, a built-in sink and marble worktops.
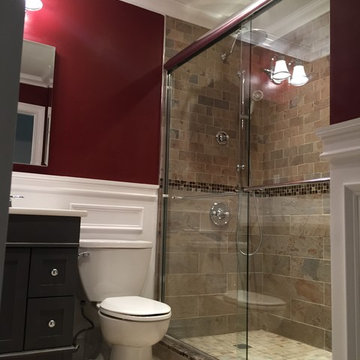
One of the most striking changes one can do in a bathroom remodel is go from a tub to a walk in shower. This is a trend that is catching on and getting more and more popular with people realizing that comfort is more important in the present time than resale value is in 20 years.
Premium Bathroom and Cloakroom with Red Walls Ideas and Designs
4

