Refine by:
Budget
Sort by:Popular Today
41 - 60 of 95 photos
Item 1 of 3
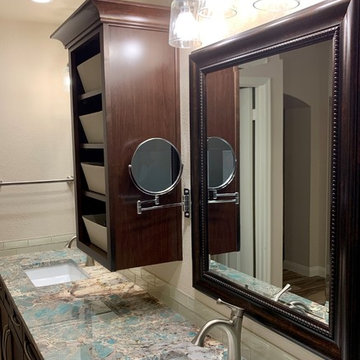
Bathroom Remodel
Photo of a medium sized classic ensuite bathroom in Phoenix with shaker cabinets, medium wood cabinets, an alcove shower, grey tiles, porcelain tiles, beige walls, porcelain flooring, a built-in sink, granite worktops, multi-coloured floors, an open shower and turquoise worktops.
Photo of a medium sized classic ensuite bathroom in Phoenix with shaker cabinets, medium wood cabinets, an alcove shower, grey tiles, porcelain tiles, beige walls, porcelain flooring, a built-in sink, granite worktops, multi-coloured floors, an open shower and turquoise worktops.
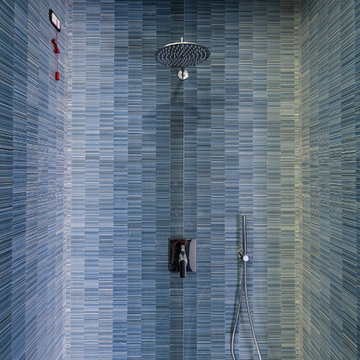
Particolare della doccia rivestita in lastre di Kerlite marca Lea Ceramiche.
Design ideas for a medium sized modern shower room bathroom in Milan with flat-panel cabinets, white cabinets, an alcove shower, a wall mounted toilet, multi-coloured tiles, porcelain tiles, multi-coloured walls, porcelain flooring, a vessel sink, glass worktops, blue floors, a sliding door and turquoise worktops.
Design ideas for a medium sized modern shower room bathroom in Milan with flat-panel cabinets, white cabinets, an alcove shower, a wall mounted toilet, multi-coloured tiles, porcelain tiles, multi-coloured walls, porcelain flooring, a vessel sink, glass worktops, blue floors, a sliding door and turquoise worktops.
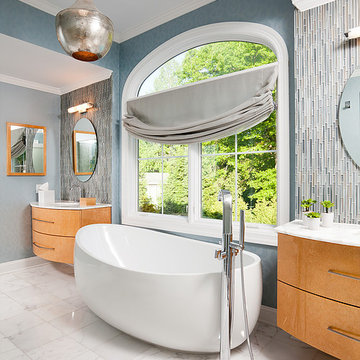
a modern blue and white master bath with a center oval soaking tub and his and hers birds eye maple floating vanities. a modern nickel tub filler finishes the décor.
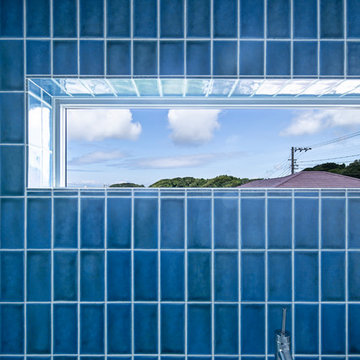
音楽のある暮らし photo by shinichi hanaoka
This is an example of a medium sized modern cloakroom in Other with a one-piece toilet, blue tiles, porcelain tiles, blue walls, porcelain flooring, a vessel sink, tiled worktops, white floors and turquoise worktops.
This is an example of a medium sized modern cloakroom in Other with a one-piece toilet, blue tiles, porcelain tiles, blue walls, porcelain flooring, a vessel sink, tiled worktops, white floors and turquoise worktops.
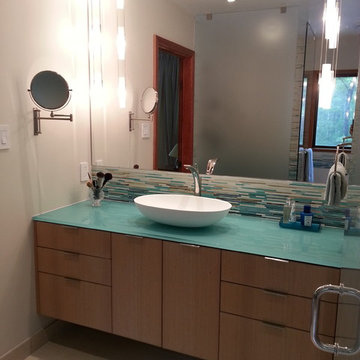
Photo of a large beach style bathroom in DC Metro with flat-panel cabinets, light wood cabinets, a built-in shower, a bidet, multi-coloured tiles, glass tiles, beige walls, porcelain flooring, a vessel sink, glass worktops and turquoise worktops.
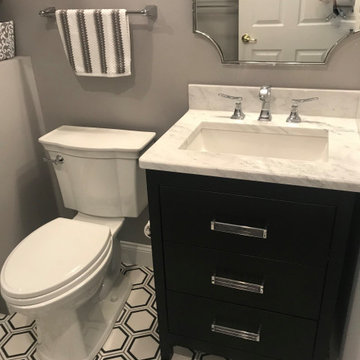
Inspiration for a classic bathroom in New York with flat-panel cabinets, black cabinets, an alcove bath, a shower/bath combination, a two-piece toilet, grey tiles, porcelain tiles, porcelain flooring, a submerged sink, a sliding door, turquoise worktops, a single sink and a freestanding vanity unit.
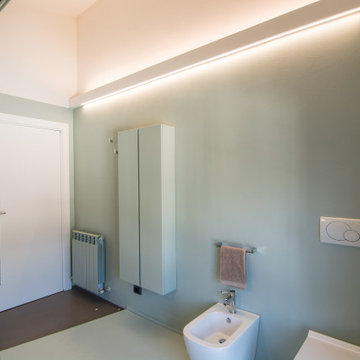
Foto di un bagno grande con pavimento verde acqua e parete della doccia rivestita di carta da parati. La carta da parati ha un motivo damascato consumato di colori che matchano perfettamente con i colori della resina utilizzata. A destra della doccia la nicchia della lavatrice e asciugatrice nascoste da un armadio a muro con anta scorrevole realizzato su disegno dell'architetto. L'anta è scorrevole e scorre davanti alla doccia. Il pavimento è di due colori diversi per motivi di sicurezza: il piccolo scalino di 6 cm non poteva essere eliminato per motivi strutturali, pertanto è stato deciso di differenziare nettamente le due zone al fine di evitare di inciampare. Tutti i mobili di questo bagno sono stati realizzati su disegno dell'architetta e dipinti con smalto decor di Kerakoll Design, in uno dei colori della nuova collezione.
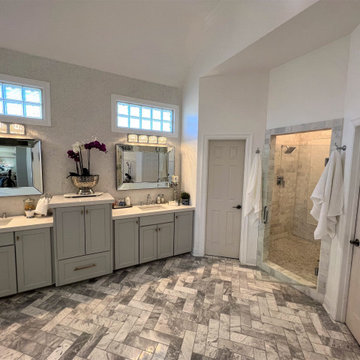
Beautiful, large Master Bathroom Remodel
Photo of a large contemporary ensuite bathroom in Kansas City with grey cabinets, grey walls, marble flooring, a submerged sink, marble worktops, multi-coloured floors, a hinged door, turquoise worktops, a single sink, a built in vanity unit and a double shower.
Photo of a large contemporary ensuite bathroom in Kansas City with grey cabinets, grey walls, marble flooring, a submerged sink, marble worktops, multi-coloured floors, a hinged door, turquoise worktops, a single sink, a built in vanity unit and a double shower.
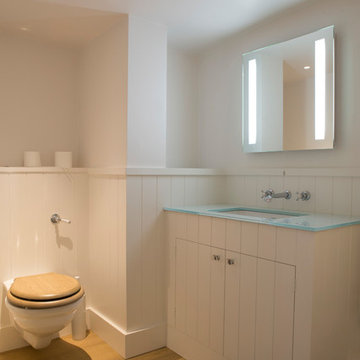
CLPM project manager - natural light and lighting schemes can transform bathrooms. Always plan your lighting.
Design ideas for a medium sized traditional family bathroom in Oxfordshire with a one-piece toilet, white tiles, white walls, light hardwood flooring, a built-in sink, shaker cabinets, white cabinets, recycled glass worktops and turquoise worktops.
Design ideas for a medium sized traditional family bathroom in Oxfordshire with a one-piece toilet, white tiles, white walls, light hardwood flooring, a built-in sink, shaker cabinets, white cabinets, recycled glass worktops and turquoise worktops.
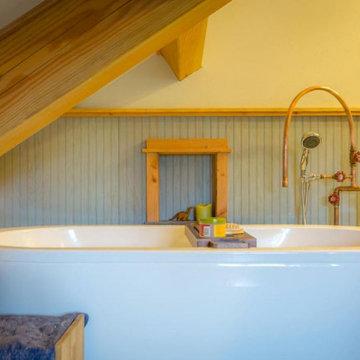
Chiseled slate floors, free standing soaking tub with custom industrial faucets, and a repurposed metal cabinet as a vanity with white bowl sink. Custom stained wainscoting and custom milled Douglas Fir wood trim
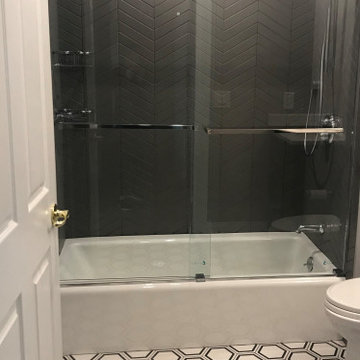
Photo of a traditional bathroom in New York with flat-panel cabinets, black cabinets, an alcove bath, a shower/bath combination, a two-piece toilet, grey tiles, porcelain tiles, porcelain flooring, a submerged sink, a sliding door, turquoise worktops, a single sink and a freestanding vanity unit.
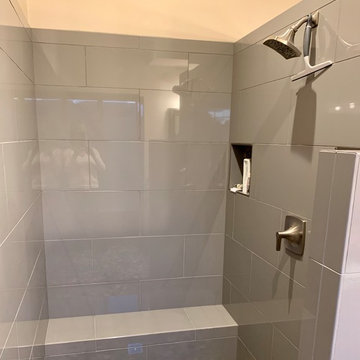
Bathroom Remodel
Design ideas for a medium sized classic ensuite bathroom in Phoenix with shaker cabinets, medium wood cabinets, an alcove shower, grey tiles, porcelain tiles, beige walls, porcelain flooring, a built-in sink, granite worktops, multi-coloured floors, an open shower and turquoise worktops.
Design ideas for a medium sized classic ensuite bathroom in Phoenix with shaker cabinets, medium wood cabinets, an alcove shower, grey tiles, porcelain tiles, beige walls, porcelain flooring, a built-in sink, granite worktops, multi-coloured floors, an open shower and turquoise worktops.
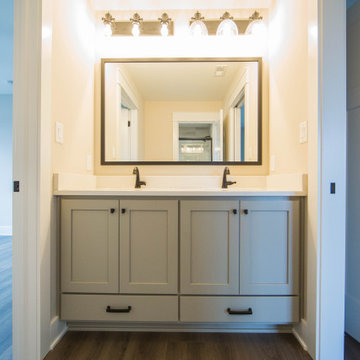
A shared double vanity is perfect for the Jack and Jill bathroom.
Design ideas for a large classic family bathroom in Indianapolis with recessed-panel cabinets, grey cabinets, beige walls, medium hardwood flooring, a submerged sink, granite worktops, brown floors, turquoise worktops, double sinks and a built in vanity unit.
Design ideas for a large classic family bathroom in Indianapolis with recessed-panel cabinets, grey cabinets, beige walls, medium hardwood flooring, a submerged sink, granite worktops, brown floors, turquoise worktops, double sinks and a built in vanity unit.
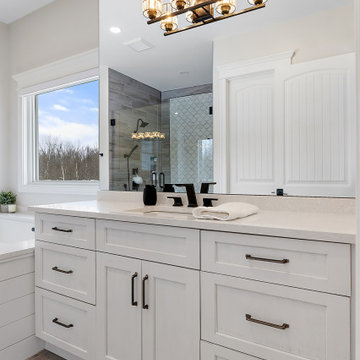
Cabinetry: Showplace EVO
Style: Sterling w/ FPH
Finish: Simpli White w/ Vintage Pewter Brushing
Hardware: Hardware Resources Callie Pull in Brushed Pewter
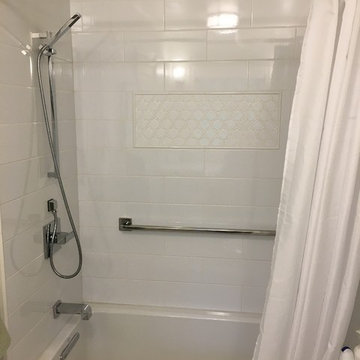
Photo credit Pamela Foster: The window wall was the most desirable location for the sink cabinet to avoid water on the window. Also it affords better warmth in the shower if it is on an inside wall. The bath was increased in size by "borrowing" the hall closet. Sheets, etc are housed in bedroom closets, which are large in this home. Tile design on back shower wall keeps the all white room from being boring.
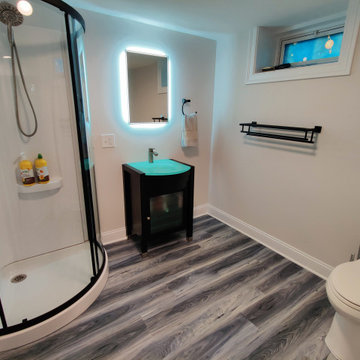
Basement bath as part of the "man-cave" design. LED medicine cabinet. Waterproof floating floor.
Photo of a traditional shower room bathroom in Other with glass-front cabinets, dark wood cabinets, a corner shower, a two-piece toilet, white walls, laminate floors, an integrated sink, glass worktops, grey floors, a sliding door, turquoise worktops, a single sink and a freestanding vanity unit.
Photo of a traditional shower room bathroom in Other with glass-front cabinets, dark wood cabinets, a corner shower, a two-piece toilet, white walls, laminate floors, an integrated sink, glass worktops, grey floors, a sliding door, turquoise worktops, a single sink and a freestanding vanity unit.
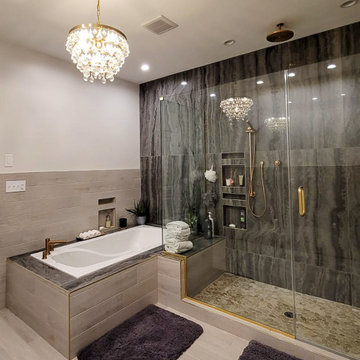
This spa-like main bathroom features a seductive and dramatic marble-looking feature wall. The dark wall is softened by contrasting wood-looking plank floors and mosaic pebble tiled floor in the shower. The seven-foot shower has multiple shower heads, including rainfall. There is also a tiled bench and wall niches for convenience. The infinity glass walls feature brass accents that match the luxurious chandelier and plumbing fixtures. This bathroom is a homeowner's dream, designed with a sizeable drop-in jacuzzi for self-care spa nights. A separate toilet room is located just behind the shower, with an adjacent closet for storage. In addition, the double black bathroom vanity with statement hardware ties in the dark feature wall. The frameless mirrors above the vanity reflect light around the room.
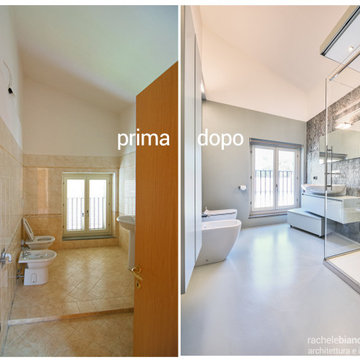
Una trasformazione incredibile per questo bagno. Da vasca a doccia + nicchia della lavatrice e asciugatrice. Dalle piastrelle di captiolato dozzinali a resina epossidica + carta da parati. Da pericoloso (vedi gradino minuscolo non evidenziato da niente, a gradino messo in evidenza da pavimento bicolore. Da illuminato senza un criterio a illuminazione bella e funzionale... insomma cosa aggiungere? Una nicchia lavanderia chiusa da anta scorrevole in legno verniciata dello stesso identico colore delle pareti e del pavimento in resina.
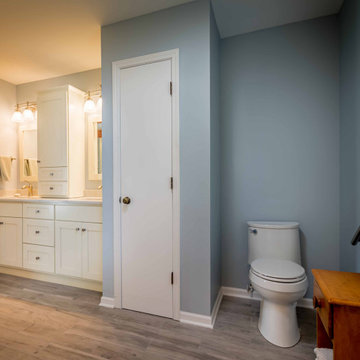
Medium sized contemporary shower room bathroom in Chicago with beaded cabinets, white cabinets, grey tiles, marble worktops, turquoise worktops, double sinks, a built in vanity unit, ceramic tiles, a freestanding bath, a shower/bath combination, a one-piece toilet, grey walls, light hardwood flooring, a submerged sink, brown floors, a shower curtain, an enclosed toilet, a wallpapered ceiling and wallpapered walls.
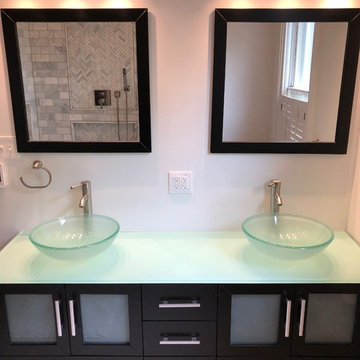
Shower Conversion- Before and After
Design ideas for a medium sized modern ensuite bathroom in St Louis with glass-front cabinets, black cabinets, a double shower, a two-piece toilet, white tiles, marble tiles, white walls, ceramic flooring, a vessel sink, glass worktops, white floors and turquoise worktops.
Design ideas for a medium sized modern ensuite bathroom in St Louis with glass-front cabinets, black cabinets, a double shower, a two-piece toilet, white tiles, marble tiles, white walls, ceramic flooring, a vessel sink, glass worktops, white floors and turquoise worktops.
Premium Bathroom and Cloakroom with Turquoise Worktops Ideas and Designs
3

