Premium Bathroom with a Floating Vanity Unit Ideas and Designs
Refine by:
Budget
Sort by:Popular Today
121 - 140 of 14,585 photos
Item 1 of 3

Design ideas for a large contemporary grey and pink ensuite bathroom in Melbourne with recessed-panel cabinets, light wood cabinets, a freestanding bath, a double shower, grey tiles, ceramic tiles, grey walls, ceramic flooring, a vessel sink, engineered stone worktops, grey floors, a hinged door, white worktops, a wall niche, a single sink, a floating vanity unit and a drop ceiling.
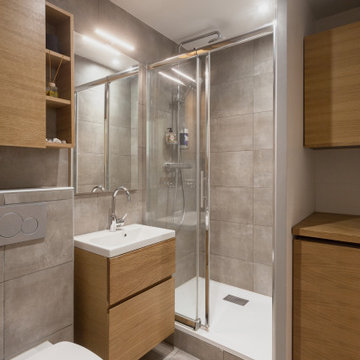
Photo of a medium sized scandi ensuite bathroom in Paris with beaded cabinets, light wood cabinets, a wall mounted toilet, beige tiles, ceramic tiles, white walls, ceramic flooring, a submerged sink, wooden worktops, beige floors, a laundry area, a single sink and a floating vanity unit.

With the help of E.Byrne Construction, we took this bathroom from builder grade basics to serene escape. Nothing compares to soaking in this tub after a long day. Organic perfection.
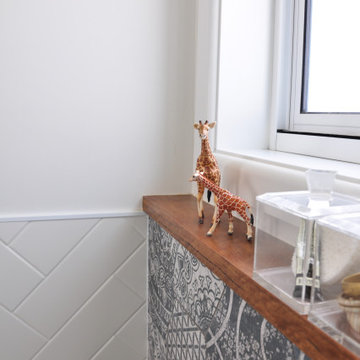
The need for a complete renovation of this 1960s family bathroom allowed an opportunity to create a timeless space in classic blue and white, rich in patterns and textures, with touches of timber and leather. A vintage inspired bathroom with modern luxuries, such as a floating vanity, ceiling rain-shower rose and free-standing stone bath.
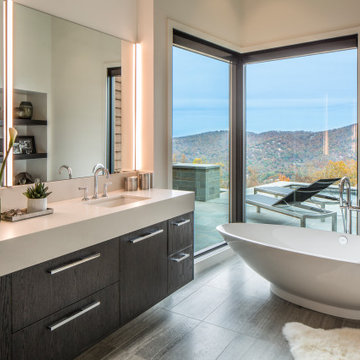
What a view of the mountains from the freestanding tub! Motorized shades are mounted at the top of the windows to ensure privacy at bath time. Gray leathered limestone floors are the base for this modern master bath, complete with a floating vanity in dark stained oak. Matching floating shelves offer storage and display next to a custom built in linen cabinet. The LED lighting at the vanity is bright, but dimmable. Brizo faucets and cabinet hardware are chrome, to add a splash of shine to the otherwise honed or leathered finishes.

Un Bagno tradizionale ma dal design pulito e minimalista. E' stata adottata una palette di colori neutri e rilassanti. Pavimento e rivestimento ultrasottile in Kerlite raso muro senza spessore perchè annegato a filo rasatura per un effetto di totale planarità. L'abbinamento ad un mosaico in tessere di vetro Bisazza ha impreziosito l'insieme. L'illuminazione sottolavabo ha creato un punto luce discreto e d'effetto quando si vuole ricreare un'atmosfera di luce diffusa. Eleganti elementi a contrasto in black per prese elettrich e placca wc. Spessore ultrasmall anche per la vaschetta wc che è stato limitato a 60 mm. Il posizionamento del radiatore in orizzontale ha permesso di ottimizzare lo spazio a disposizione. La doccia con finestra è stata incassata in nicchia e impreziosita dal rivestimento totale in mosaico anche per la cornice frontale che riveste anche la panca interno doccia. Un luogo che diventa un tempio per la propria cura e benssere personale.
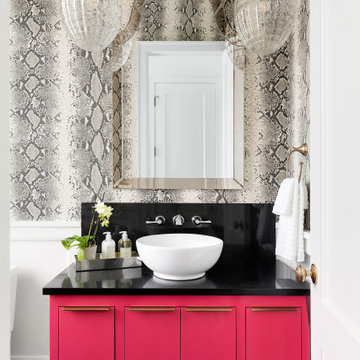
Photo of a medium sized contemporary grey and pink bathroom in Minneapolis with flat-panel cabinets, red cabinets, grey walls, a vessel sink, black worktops, a single sink, a floating vanity unit and wallpapered walls.
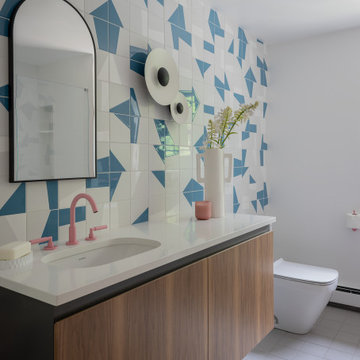
Who says a bathroom can’t be fun and colorful? This dedicated kids’ bathroom was updated to fit the personalities of the children who use it daily. The blue accented 6x6” wall tiles were arranged in a custom pattern, while the fixtures and hardware are a unique pink hue. The hutch for towels and other supplies also features pink shelves, while the modern wall sconce lights keep the space looking bright. The medicine cabinet mirror is hung above the custom wall-mounted vanity, which is painted gray to match the gray tile floors. To complete this renovation, we included a spacious white tiled shower that has plenty of built-in shelves for toiletries.

Photo of a medium sized modern family bathroom in Chicago with flat-panel cabinets, grey cabinets, an alcove bath, a shower/bath combination, a two-piece toilet, grey tiles, glass tiles, grey walls, cement flooring, a submerged sink, engineered stone worktops, grey floors, a sliding door, white worktops, a wall niche, double sinks and a floating vanity unit.

This is an example of a small scandinavian family bathroom in Boston with recessed-panel cabinets, green cabinets, an alcove bath, an alcove shower, a two-piece toilet, white tiles, white walls, ceramic flooring, a submerged sink, engineered stone worktops, white floors, a shower curtain, white worktops, double sinks, a floating vanity unit and ceramic tiles.
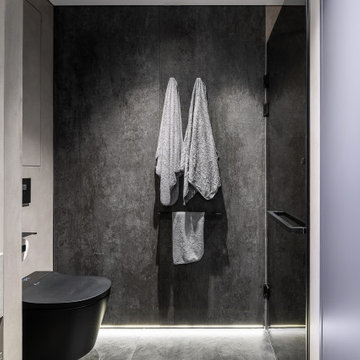
Ванная комната с душевой и умным унитазом выполненная в сдержанных тонах и черно-белой гамме.
This is an example of a medium sized urban grey and white shower room bathroom in Moscow with flat-panel cabinets, grey cabinets, an alcove shower, a wall mounted toilet, black tiles, porcelain tiles, grey walls, porcelain flooring, a wall-mounted sink, concrete worktops, grey floors, a hinged door, grey worktops, a single sink, a floating vanity unit and wainscoting.
This is an example of a medium sized urban grey and white shower room bathroom in Moscow with flat-panel cabinets, grey cabinets, an alcove shower, a wall mounted toilet, black tiles, porcelain tiles, grey walls, porcelain flooring, a wall-mounted sink, concrete worktops, grey floors, a hinged door, grey worktops, a single sink, a floating vanity unit and wainscoting.
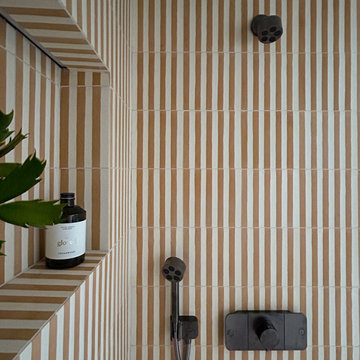
smaller of the two bathrooms of this project. We used the same luxurious dark fixtures from Axor but paired them with yellow-striped cement tiles and a warm, subtle terrazzo effect floor.
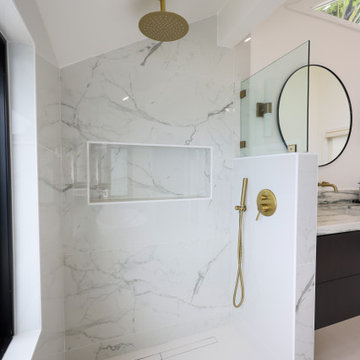
Welcome to your coastal oasis in the prestigious enclave of Laguna Beach, California. This remarkable property has undergone a complete transformation, with a master bathroom, guest bathroom, and deck remodel that harmoniously blend modern elegance with breathtaking ocean views. Immerse yourself in the epitome of coastal luxury as you step into this meticulously designed haven.
The master bathroom captures the essence of relaxation with its sleek lines and contemporary finishes. Floor-to-ceiling windows frame the panoramic ocean vistas, allowing natural light to flood the space and create a serene ambiance. Revel in the lap of luxury as you indulge in the freestanding soaking tub, strategically positioned to offer a tranquil ocean backdrop. The spacious walk-in shower, adorned with exquisite mosaic tiles, provides a rejuvenating escape.
The guest bathroom exudes timeless charm, blending coastal influences with impeccable craftsmanship. Every detail has been carefully curated to offer a welcoming retreat for your cherished guests. Elegant fixtures, luxurious materials, and a thoughtfully designed layout combine to create a space that embodies comfort and style.
Step outside onto the newly remodeled deck, where an expansive outdoor living area awaits. Take in the breathtaking ocean views as you lounge in the comfortable seating arrangements or dine al fresco under the California sun. The deck seamlessly integrates indoor and outdoor living, providing an idyllic setting for entertaining or simply unwinding in the lap of nature.
Experience the beauty of Laguna Beach from the comfort of your own private sanctuary. The master bathroom, guest bathroom, and deck remodel have transformed this property into a coastal haven that embraces the allure of the ocean. Immerse yourself in the tranquility, relish in the meticulous craftsmanship, and let the ocean views captivate your senses. Welcome home to an unparalleled lifestyle in Laguna Beach.

Rodwin Architecture & Skycastle Homes
Location: Louisville, Colorado, USA
This 3,800 sf. modern farmhouse on Roosevelt Ave. in Louisville is lovingly called "Teddy Homesevelt" (AKA “The Ted”) by its owners. The ground floor is a simple, sunny open concept plan revolving around a gourmet kitchen, featuring a large island with a waterfall edge counter. The dining room is anchored by a bespoke Walnut, stone and raw steel dining room storage and display wall. The Great room is perfect for indoor/outdoor entertaining, and flows out to a large covered porch and firepit.
The homeowner’s love their photogenic pooch and the custom dog wash station in the mudroom makes it a delight to take care of her. In the basement there’s a state-of-the art media room, starring a uniquely stunning celestial ceiling and perfectly tuned acoustics. The rest of the basement includes a modern glass wine room, a large family room and a giant stepped window well to bring the daylight in.
The Ted includes two home offices: one sunny study by the foyer and a second larger one that doubles as a guest suite in the ADU above the detached garage.
The home is filled with custom touches: the wide plank White Oak floors merge artfully with the octagonal slate tile in the mudroom; the fireplace mantel and the Great Room’s center support column are both raw steel I-beams; beautiful Doug Fir solid timbers define the welcoming traditional front porch and delineate the main social spaces; and a cozy built-in Walnut breakfast booth is the perfect spot for a Sunday morning cup of coffee.
The two-story custom floating tread stair wraps sinuously around a signature chandelier, and is flooded with light from the giant windows. It arrives on the second floor at a covered front balcony overlooking a beautiful public park. The master bedroom features a fireplace, coffered ceilings, and its own private balcony. Each of the 3-1/2 bathrooms feature gorgeous finishes, but none shines like the master bathroom. With a vaulted ceiling, a stunningly tiled floor, a clean modern floating double vanity, and a glass enclosed “wet room” for the tub and shower, this room is a private spa paradise.
This near Net-Zero home also features a robust energy-efficiency package with a large solar PV array on the roof, a tight envelope, Energy Star windows, electric heat-pump HVAC and EV car chargers.
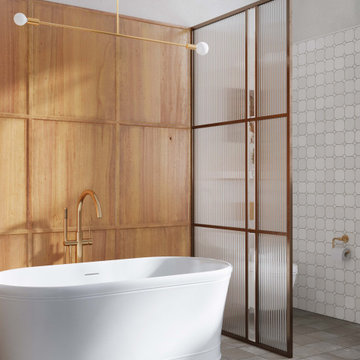
Behold an exquisite sanctuary of tranquility, envisaged by Arsight in a Chelsea apartment, New York City. The bathroom radiates luxury with its high ceilings and inviting loft ambiance, showcasing bespoke cement tilework and meticulous bathroom millwork. A sleek, wall-mounted faucet and the opulence of a high-end tub are set against fluted glass and stylish bathroom panels, mirroring the minimalist elegance of Scandinavian design.
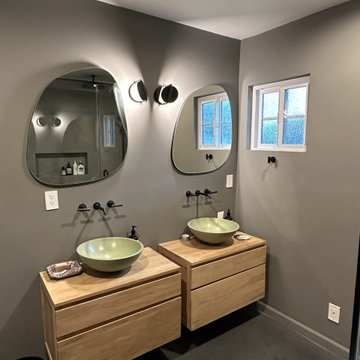
The existing master bathroom was enlarged, and the tub was converted into a spacious walk-in shower with a seating bench. A second vanity was also added, and a new cement floor was installed to achieve an industrial look.

This beautiful custom home was completed for clients that will enjoy this residence in the winter here in AZ. So many warm and inviting finishes, including the 3 tone cabinetry
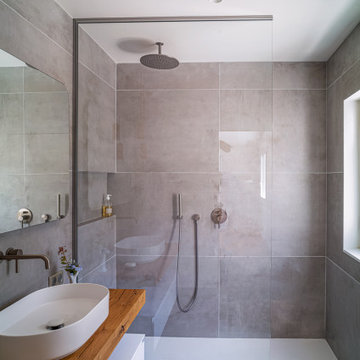
Design ideas for a large nautical shower room bathroom in Nice with flat-panel cabinets, white cabinets, a built-in shower, a two-piece toilet, grey tiles, ceramic tiles, grey walls, ceramic flooring, a built-in sink, wooden worktops, grey floors, an open shower, brown worktops, a single sink and a floating vanity unit.
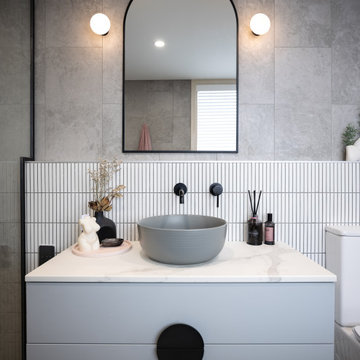
Our Pretty in Pink ensuite is a result of what you can create from dead space within a home. Previously, this small space was part of an under utilised master bedroom sun room & hall way cupboard.
The brief for this ensuite was to create a trendy bathroom that was soft with a splash of colour that worked cohesively with the grey and blue tonings seen throughout the 60’s home.
The challenge was to take a space with no existing plumbing, and an angled wall, and transform it into a beautiful ensuite. Before we could look at the colours and finishes, careful planning was done in conjunction with the plumber and architect for consent.
We meticulously worked through the aesthetics of the room by starting with the selection of Grey & White tiles, creating a timeless base to the scheme. The custom-made vanity and the Resene Wafer wall give the space a pop of colour, while the stone top and soft grey basin break up the black tapware.
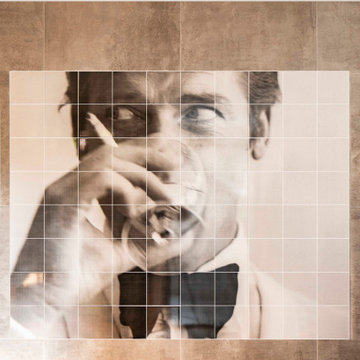
We had a lot of fun with the master ensuite, which includes a home sauna and a full-size James Bond wall mural!
Inspiration for a large contemporary ensuite bathroom in London with medium wood cabinets, a walk-in shower, a wall mounted toilet, marble flooring, a wall-mounted sink, a hinged door, a feature wall, a single sink and a floating vanity unit.
Inspiration for a large contemporary ensuite bathroom in London with medium wood cabinets, a walk-in shower, a wall mounted toilet, marble flooring, a wall-mounted sink, a hinged door, a feature wall, a single sink and a floating vanity unit.
Premium Bathroom with a Floating Vanity Unit Ideas and Designs
7

 Shelves and shelving units, like ladder shelves, will give you extra space without taking up too much floor space. Also look for wire, wicker or fabric baskets, large and small, to store items under or next to the sink, or even on the wall.
Shelves and shelving units, like ladder shelves, will give you extra space without taking up too much floor space. Also look for wire, wicker or fabric baskets, large and small, to store items under or next to the sink, or even on the wall.  The sink, the mirror, shower and/or bath are the places where you might want the clearest and strongest light. You can use these if you want it to be bright and clear. Otherwise, you might want to look at some soft, ambient lighting in the form of chandeliers, short pendants or wall lamps. You could use accent lighting around your bath in the form to create a tranquil, spa feel, as well.
The sink, the mirror, shower and/or bath are the places where you might want the clearest and strongest light. You can use these if you want it to be bright and clear. Otherwise, you might want to look at some soft, ambient lighting in the form of chandeliers, short pendants or wall lamps. You could use accent lighting around your bath in the form to create a tranquil, spa feel, as well. 