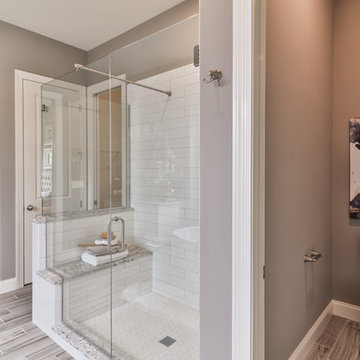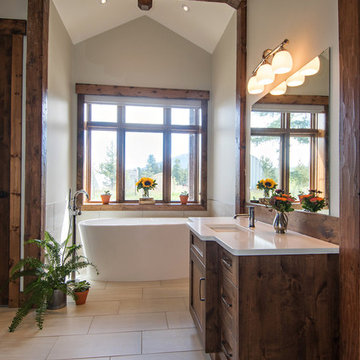Premium Bathroom with a Freestanding Bath Ideas and Designs
Refine by:
Budget
Sort by:Popular Today
21 - 40 of 53,249 photos
Item 1 of 3

Design ideas for a medium sized midcentury ensuite bathroom in Austin with flat-panel cabinets, white cabinets, a freestanding bath, a built-in shower, white tiles, ceramic tiles, white walls, porcelain flooring, a submerged sink, engineered stone worktops, white floors, a hinged door, beige worktops, a wall niche, double sinks and a floating vanity unit.

Inspiration for a large traditional ensuite bathroom in Baltimore with recessed-panel cabinets, brown cabinets, a freestanding bath, a corner shower, a two-piece toilet, green tiles, ceramic tiles, white walls, ceramic flooring, an integrated sink, marble worktops, grey floors, a hinged door, white worktops, a shower bench, double sinks and a freestanding vanity unit.

Light and Airy shiplap bathroom was the dream for this hard working couple. The goal was to totally re-create a space that was both beautiful, that made sense functionally and a place to remind the clients of their vacation time. A peaceful oasis. We knew we wanted to use tile that looks like shiplap. A cost effective way to create a timeless look. By cladding the entire tub shower wall it really looks more like real shiplap planked walls.
The center point of the room is the new window and two new rustic beams. Centered in the beams is the rustic chandelier.
Design by Signature Designs Kitchen Bath
Contractor ADR Design & Remodel
Photos by Gail Owens

Large modern ensuite bathroom in Phoenix with flat-panel cabinets, medium wood cabinets, a freestanding bath, a corner shower, a one-piece toilet, white walls, a submerged sink, engineered stone worktops, beige floors, a hinged door, yellow worktops, double sinks, a floating vanity unit and wallpapered walls.

This is an example of a large classic ensuite bathroom in Philadelphia with beaded cabinets, white cabinets, a freestanding bath, a walk-in shower, a two-piece toilet, white tiles, marble tiles, pink walls, marble flooring, a submerged sink, quartz worktops, grey floors, a hinged door and white worktops.

Photo of a large contemporary ensuite bathroom in Santa Barbara with flat-panel cabinets, medium wood cabinets, a freestanding bath, a built-in shower, a one-piece toilet, white walls, porcelain flooring, a submerged sink, engineered stone worktops, white floors, a hinged door and white worktops.

Chipper Hatter Photography
Medium sized contemporary ensuite bathroom in San Diego with flat-panel cabinets, black cabinets, a freestanding bath, a walk-in shower, a one-piece toilet, white tiles, porcelain tiles, white walls, cement flooring, a submerged sink, engineered stone worktops, black floors, an open shower and white worktops.
Medium sized contemporary ensuite bathroom in San Diego with flat-panel cabinets, black cabinets, a freestanding bath, a walk-in shower, a one-piece toilet, white tiles, porcelain tiles, white walls, cement flooring, a submerged sink, engineered stone worktops, black floors, an open shower and white worktops.

Inspiration for a large traditional ensuite bathroom in Providence with open cabinets, a freestanding bath, a corner shower, a two-piece toilet, black and white tiles, ceramic tiles, grey walls, porcelain flooring, a console sink, black floors, a hinged door and black worktops.

Inspiration for a large contemporary ensuite bathroom in Dallas with flat-panel cabinets, medium wood cabinets, a freestanding bath, a built-in shower, white tiles, marble tiles, white walls, marble flooring, a submerged sink, solid surface worktops, white floors, a hinged door and white worktops.

Inspiration for a medium sized traditional ensuite bathroom in St Louis with shaker cabinets, dark wood cabinets, a freestanding bath, an alcove shower, a two-piece toilet, white tiles, porcelain tiles, beige walls, vinyl flooring, a submerged sink, granite worktops, grey floors and a hinged door.

Photo of a medium sized traditional ensuite bathroom in Minneapolis with recessed-panel cabinets, white cabinets, a freestanding bath, blue walls, ceramic flooring, a submerged sink, granite worktops, grey floors and feature lighting.

Photo of a medium sized classic ensuite wet room bathroom in Orange County with recessed-panel cabinets, white cabinets, a freestanding bath, white tiles, stone slabs, blue walls, slate flooring, a submerged sink, marble worktops and a hinged door.

Inspiration for a large classic ensuite bathroom in Vancouver with shaker cabinets, dark wood cabinets, a freestanding bath, white tiles, porcelain tiles, grey walls, porcelain flooring, a submerged sink, engineered stone worktops, an alcove shower and a two-piece toilet.

Ann Sacks Luxe Tile in A San Diego Master Suite - designed by Signature Designs Kitchen Bath
Inspiration for a large traditional ensuite bathroom in Denver with recessed-panel cabinets, a freestanding bath, an alcove shower, a wall mounted toilet, grey tiles, terracotta tiles, white walls, terracotta flooring, a submerged sink, engineered stone worktops and dark wood cabinets.
Inspiration for a large traditional ensuite bathroom in Denver with recessed-panel cabinets, a freestanding bath, an alcove shower, a wall mounted toilet, grey tiles, terracotta tiles, white walls, terracotta flooring, a submerged sink, engineered stone worktops and dark wood cabinets.

This beautiful luxury spa ensuite was designed around relaxation. The gorgeous, black exterior soaker tub sits around a custom curb shelf just before the large shower. With floor to ceiling tile this space says nothing but luxurious.

BAC Photography
Photo of a medium sized traditional ensuite bathroom in Atlanta with metro tiles, shaker cabinets, distressed cabinets, a freestanding bath, a corner shower, grey tiles, grey walls, porcelain flooring, a submerged sink, marble worktops and white floors.
Photo of a medium sized traditional ensuite bathroom in Atlanta with metro tiles, shaker cabinets, distressed cabinets, a freestanding bath, a corner shower, grey tiles, grey walls, porcelain flooring, a submerged sink, marble worktops and white floors.

This master suite remodel included expanding both the bedroom and bathroom to create a "living bedroom," a place this couple could retreat to from the rest of the house.

THE SETUP
Located in a luxury high rise in Chicago’s Gold Coast Neighborhood, the condo’s existing primary bath was “fine,” but a bit underwhelming. It was a sea of beige, with very little personality or drama. The client is very well traveled, and wanted the space to feel luxe and glamorous, like a bath in a fine European hotel.
Design objectives:
- Add loads of beautiful high end finishes
- Create drama and contrast
- Create luxe showering and bathing experiences
- Improve storage for toiletries and essentials
THE REMODEL
Design challenges:
- Unable to reconfigure layout due to location in the high rise
- Seek out unique, dramatic tile materials
- Introduce “BLING”
- Find glamorous lighting
Design solutions:
- Keep existing layout, with change from built in to free-standing tub
- Gorgeous Calacatta gold marble was our inspiration
- Ornate Art deco marble mosaic to be the focal point, with satin gold accents to create shimmer
- Glass and crystal light fixtures add the needed sparkle
THE RENEWED SPACE
After the remodel began, our client’s vision for her bath took a turn that was inspired by a trip to Paris. Initially, the plan was a modest design to allocate resources for her kitchen’s marble slabs… but then she had a vision while admiring the marble bathroom of her Parisian hotel.
She was determined to infuse her bathroom with the same sense of luxury. They went back to the drawing board and started over with all-marble.
Her new stunning bath space radiates glamour and sophistication. The “bling” flows to her bedroom where we matched the gorgeous custom wall treatment that mimics grasscloth on an accent wall. With its marble landscape, shimmering tile and walls, the primary bath’s ambiance creates a swanky hotel feel that our client adores and considers her sanctuary.

Design ideas for a large classic ensuite bathroom in Milwaukee with recessed-panel cabinets, light wood cabinets, a freestanding bath, an alcove shower, a two-piece toilet, white tiles, porcelain tiles, white walls, mosaic tile flooring, a submerged sink, marble worktops, white floors, a hinged door, multi-coloured worktops, an enclosed toilet, double sinks and a built in vanity unit.

Subtle colour injection through the mosaic tile and custom designed vanity. Texture and mood are highlighted through the feature wall and wall light.
Premium Bathroom with a Freestanding Bath Ideas and Designs
2

 Shelves and shelving units, like ladder shelves, will give you extra space without taking up too much floor space. Also look for wire, wicker or fabric baskets, large and small, to store items under or next to the sink, or even on the wall.
Shelves and shelving units, like ladder shelves, will give you extra space without taking up too much floor space. Also look for wire, wicker or fabric baskets, large and small, to store items under or next to the sink, or even on the wall.  The sink, the mirror, shower and/or bath are the places where you might want the clearest and strongest light. You can use these if you want it to be bright and clear. Otherwise, you might want to look at some soft, ambient lighting in the form of chandeliers, short pendants or wall lamps. You could use accent lighting around your bath in the form to create a tranquil, spa feel, as well.
The sink, the mirror, shower and/or bath are the places where you might want the clearest and strongest light. You can use these if you want it to be bright and clear. Otherwise, you might want to look at some soft, ambient lighting in the form of chandeliers, short pendants or wall lamps. You could use accent lighting around your bath in the form to create a tranquil, spa feel, as well. 