Premium Bathroom with a Freestanding Vanity Unit Ideas and Designs
Refine by:
Budget
Sort by:Popular Today
101 - 120 of 11,676 photos
Item 1 of 3
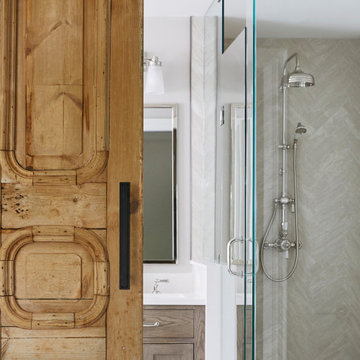
Step into your luxurious private retreat, designed to provide you with the utmost in comfort and opulence. The centerpiece of this space is an indulgent freestanding tub, perfectly positioned beneath a coffered ceiling, a stunning chandelier, and a large, elegant window that allows soothing natural light to fill the room. The tub itself is a masterpiece, with smooth curves and a pristine white finish.
Underfoot, heated tiles offer a welcoming touch, ensuring warmth greets every step, especially on those chilly mornings. The pampering continues as you step out of the tub or shower, with the heated floor caressing your senses.
A spacious double vanity enhances the room, adorned with high-end fixtures and ample storage. The countertop is a stunning piece of stone, accentuating the room's elegance. Large, well-lit mirrors above each sink make preparing for the day a breeze.
Luxury abounds in this ensuite, from the gleaming polished nickel fixtures to the exquisite cabinetry adorned with beautiful hardware. The soft, neutral color palette on the walls creates a tranquil ambiance that encourages relaxation.
As you enter this personal sanctuary, a sliding barn door sets the tone, infusing a hint of rustic charm that beautifully complements the overall contemporary design. The door slides effortlessly, revealing your own haven.
This ensuite embodies the perfect blend of comfort, aesthetics, and functionality. It's a space where you can pamper yourself and unwind in the lap of luxury. Every detail has been carefully curated to create a soothing and sophisticated atmosphere just for you. Experience the difference and make this your personal oasis today.
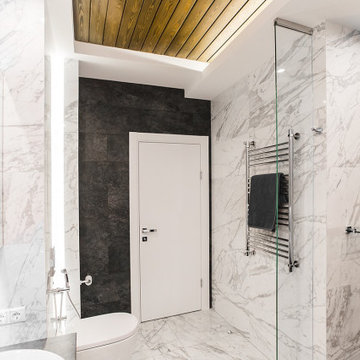
This is an example of a medium sized contemporary ensuite bathroom in Other with flat-panel cabinets, medium wood cabinets, a built-in bath, a corner shower, a wall mounted toilet, grey tiles, grey walls, ceramic flooring, a vessel sink, beige floors, a sliding door, grey worktops, an enclosed toilet, a single sink, a freestanding vanity unit and a wood ceiling.
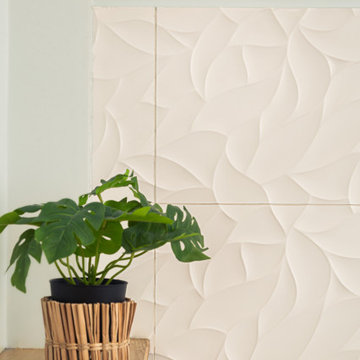
Le très joli carrelage blanc en relief apporte de la personnalité à cette belle SDB.
Photo of a medium sized modern ensuite bathroom in Other with medium wood cabinets, a submerged bath, a shower/bath combination, white tiles, ceramic tiles, green walls, ceramic flooring, a trough sink, beige floors, a hinged door, a single sink and a freestanding vanity unit.
Photo of a medium sized modern ensuite bathroom in Other with medium wood cabinets, a submerged bath, a shower/bath combination, white tiles, ceramic tiles, green walls, ceramic flooring, a trough sink, beige floors, a hinged door, a single sink and a freestanding vanity unit.
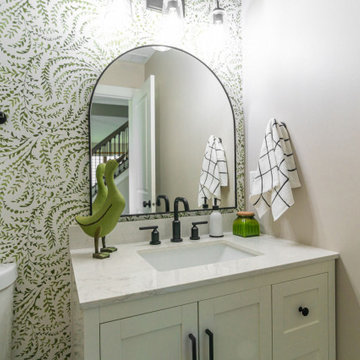
A referral from an awesome client lead to this project that we paired with Tschida Construction.
We did a complete gut and remodel of the kitchen and powder bathroom and the change was so impactful.
We knew we couldn't leave the outdated fireplace and built-in area in the family room adjacent to the kitchen so we painted the golden oak cabinetry and updated the hardware and mantle.
The staircase to the second floor was also an area the homeowners wanted to address so we removed the landing and turn and just made it a straight shoot with metal spindles and new flooring.
The whole main floor got new flooring, paint, and lighting.

VISION AND NEEDS:
Our client came to us with a vision for their family dream house that offered adequate space and a lot of character. They were drawn to the traditional form and contemporary feel of a Modern Farmhouse.
MCHUGH SOLUTION:
In showing multiple options at the schematic stage, the client approved a traditional L shaped porch with simple barn-like columns. The entry foyer is simple in it's two-story volume and it's mono-chromatic (white & black) finishes. The living space which includes a kitchen & dining area - is an open floor plan, allowing natural light to fill the space.

Modern Mid-Century style primary bathroom remodeling in Alexandria, VA with walnut flat door vanity, light gray painted wall, gold fixtures, black accessories, subway and star patterned ceramic tiles.
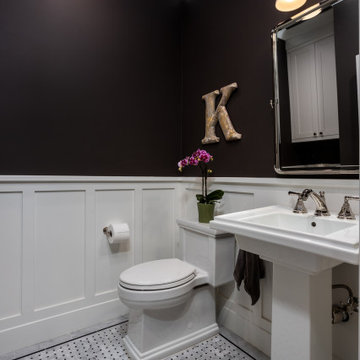
Design ideas for a small classic bathroom in Los Angeles with brown walls, a pedestal sink, multi-coloured floors, a freestanding vanity unit and wainscoting.
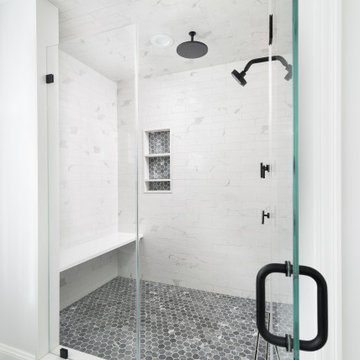
Photo of a classic ensuite bathroom in New York with light wood cabinets, a freestanding bath, an alcove shower, grey walls, ceramic flooring, engineered stone worktops, grey floors, a hinged door, double sinks and a freestanding vanity unit.

Interior: Kitchen Studio of Glen Ellyn
Photography: Michael Alan Kaskel
Vanity: Woodland Cabinetry
Inspiration for a medium sized world-inspired ensuite bathroom in Other with beaded cabinets, blue cabinets, a built-in bath, a shower/bath combination, white tiles, ceramic tiles, multi-coloured walls, mosaic tile flooring, a built-in sink, marble worktops, multi-coloured floors, a shower curtain, white worktops, a single sink, a freestanding vanity unit and wallpapered walls.
Inspiration for a medium sized world-inspired ensuite bathroom in Other with beaded cabinets, blue cabinets, a built-in bath, a shower/bath combination, white tiles, ceramic tiles, multi-coloured walls, mosaic tile flooring, a built-in sink, marble worktops, multi-coloured floors, a shower curtain, white worktops, a single sink, a freestanding vanity unit and wallpapered walls.
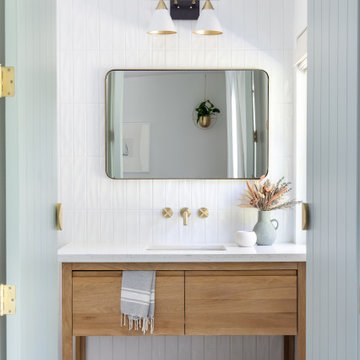
Inspiration for a medium sized modern bathroom in San Diego with grey floors, flat-panel cabinets, light wood cabinets, white tiles, ceramic tiles, white walls, porcelain flooring, a submerged sink, engineered stone worktops, white worktops, a single sink and a freestanding vanity unit.
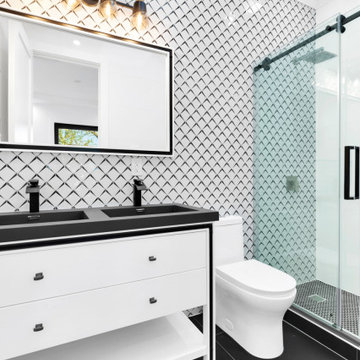
Inspiration for a large retro ensuite bathroom in New York with flat-panel cabinets, white cabinets, a walk-in shower, a one-piece toilet, black and white tiles, mosaic tiles, white walls, porcelain flooring, an integrated sink, marble worktops, grey floors, a sliding door, black worktops, double sinks and a freestanding vanity unit.

This is an example of a large contemporary shower room bathroom in Saint Petersburg with flat-panel cabinets, light wood cabinets, a submerged bath, a walk-in shower, a wall mounted toilet, grey tiles, porcelain tiles, grey walls, porcelain flooring, a vessel sink, solid surface worktops, grey floors, a sliding door, white worktops, double sinks, a freestanding vanity unit and exposed beams.

A generic kids bathroom got a total overhaul. Those who know this client would identify the shoutouts to their love of all things Hamilton, The Musical. Aged Brass Steampunk fixtures, Navy vanity and Floor to ceiling white tile fashioned to read as shiplap all grounded by a classic and warm marbleized chevron tile that could have been here since the days of AHam himself. Rise Up!
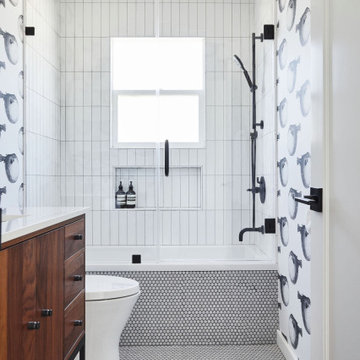
Inspiration for a medium sized midcentury family bathroom in San Francisco with flat-panel cabinets, brown cabinets, a built-in bath, a one-piece toilet, white tiles, ceramic tiles, porcelain flooring, a built-in sink, engineered stone worktops, grey floors, a hinged door, white worktops, a single sink, a freestanding vanity unit and wallpapered walls.

Photo of a medium sized retro ensuite bathroom in San Francisco with brown cabinets, a corner shower, white tiles, ceramic tiles, porcelain flooring, a built-in sink, marble worktops, black floors, a hinged door, double sinks, a freestanding vanity unit and a vaulted ceiling.

Photo of a medium sized contemporary shower room bathroom in Denver with flat-panel cabinets, green cabinets, an alcove shower, a one-piece toilet, white walls, cement flooring, an integrated sink, granite worktops, black floors, a hinged door, white worktops, a single sink and a freestanding vanity unit.
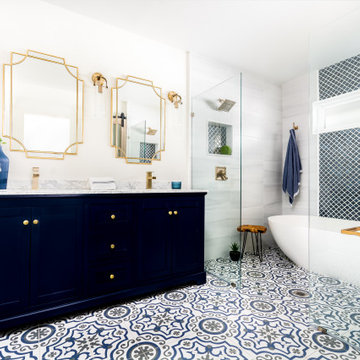
Medium sized traditional ensuite wet room bathroom in New York with shaker cabinets, blue cabinets, a freestanding bath, a two-piece toilet, grey tiles, ceramic tiles, white walls, ceramic flooring, a submerged sink, marble worktops, blue floors, an open shower, yellow worktops, an enclosed toilet, double sinks and a freestanding vanity unit.
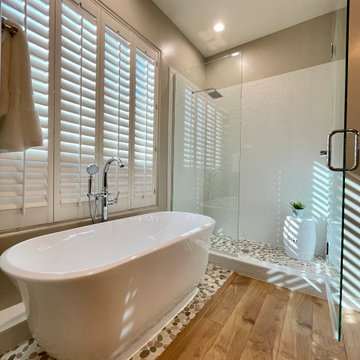
It was great working with Joseph and Kathy on their bathroom remodel projects in Ahwatukee. They wanted to renovate their bathrooms from the old dated to look to something modern and stylish. Mission accomplished!
The Master Bath Remodel
Here are some of the items Joseph and Kathy had us complete for the master bath remodel:
Removed shower, bathtub, and vanity to the studs.
Installed a new custom shower with wall niche and shaving foot niche.
Installed a frameless tempered glass swing door.
Installed a new freestanding bathtub with a chrome freestanding bathtub faucet.
Installed a new white premade vanity.
Installed a new chandelier.
Installed a new comfort height toilet.
The Guest Bath Remodel
The guest bath was in need of an upgrade with its outdated look and feel.
We replaced everything in the guest bathroom; shower floor, walls, vanity, mirror, light, toilet, and flooring.
The shower has been transformed into an elegant walk-in shower with a beautifully crafted pre-made vanity.

Photo of a medium sized classic family bathroom in Denver with freestanding cabinets, distressed cabinets, an alcove shower, a one-piece toilet, white tiles, porcelain tiles, grey walls, marble flooring, a submerged sink, solid surface worktops, white floors, a sliding door, white worktops, a single sink and a freestanding vanity unit.
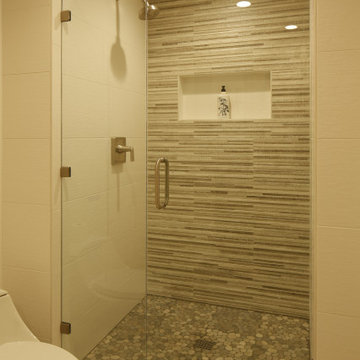
Photo of a medium sized traditional shower room bathroom in Los Angeles with recessed-panel cabinets, dark wood cabinets, a submerged bath, an alcove shower, a one-piece toilet, white walls, porcelain flooring, a submerged sink, marble worktops, beige floors, a hinged door, grey worktops, a wall niche, a single sink and a freestanding vanity unit.
Premium Bathroom with a Freestanding Vanity Unit Ideas and Designs
6

 Shelves and shelving units, like ladder shelves, will give you extra space without taking up too much floor space. Also look for wire, wicker or fabric baskets, large and small, to store items under or next to the sink, or even on the wall.
Shelves and shelving units, like ladder shelves, will give you extra space without taking up too much floor space. Also look for wire, wicker or fabric baskets, large and small, to store items under or next to the sink, or even on the wall.  The sink, the mirror, shower and/or bath are the places where you might want the clearest and strongest light. You can use these if you want it to be bright and clear. Otherwise, you might want to look at some soft, ambient lighting in the form of chandeliers, short pendants or wall lamps. You could use accent lighting around your bath in the form to create a tranquil, spa feel, as well.
The sink, the mirror, shower and/or bath are the places where you might want the clearest and strongest light. You can use these if you want it to be bright and clear. Otherwise, you might want to look at some soft, ambient lighting in the form of chandeliers, short pendants or wall lamps. You could use accent lighting around your bath in the form to create a tranquil, spa feel, as well. 