Premium Bathroom with a Submerged Bath Ideas and Designs
Refine by:
Budget
Sort by:Popular Today
21 - 40 of 6,273 photos
Item 1 of 3
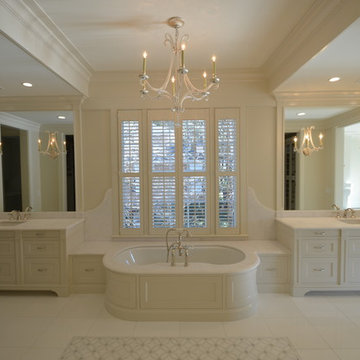
Inspiration for a large classic ensuite bathroom in Atlanta with shaker cabinets, white cabinets, a submerged bath, an alcove shower, a two-piece toilet, beige tiles, white tiles, porcelain tiles, beige walls, marble flooring, a submerged sink and engineered stone worktops.
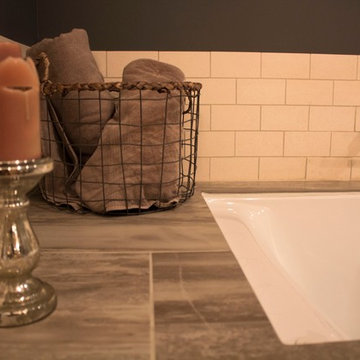
Design ideas for a large industrial ensuite bathroom in Denver with a submerged bath, grey tiles, stone tiles and grey walls.

"Car Wash" shower with multiple shower heads/body sprays. Beautiful see-thru fireplace between bathroom and bedroom.
Inspiration for a large traditional ensuite bathroom in Houston with raised-panel cabinets, a submerged sink, granite worktops, a submerged bath, a walk-in shower, a one-piece toilet, grey cabinets, marble tiles, beige walls, travertine flooring and a chimney breast.
Inspiration for a large traditional ensuite bathroom in Houston with raised-panel cabinets, a submerged sink, granite worktops, a submerged bath, a walk-in shower, a one-piece toilet, grey cabinets, marble tiles, beige walls, travertine flooring and a chimney breast.
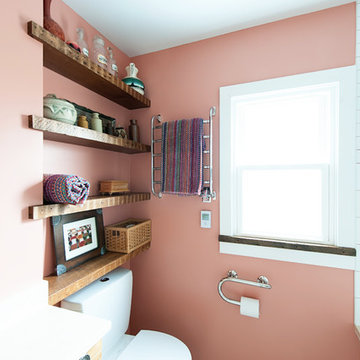
Rashmi Pappu Photography
Design ideas for a small country shower room bathroom in DC Metro with a submerged sink, medium wood cabinets, marble worktops, a submerged bath, a shower/bath combination, a two-piece toilet, white tiles, ceramic tiles, concrete flooring, freestanding cabinets and pink walls.
Design ideas for a small country shower room bathroom in DC Metro with a submerged sink, medium wood cabinets, marble worktops, a submerged bath, a shower/bath combination, a two-piece toilet, white tiles, ceramic tiles, concrete flooring, freestanding cabinets and pink walls.
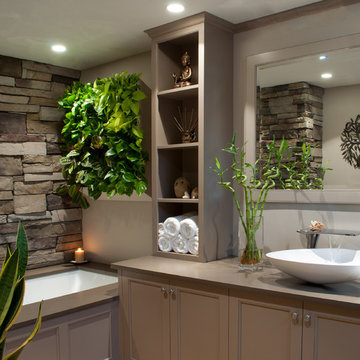
Phillip Frink Photography
This is an example of a medium sized world-inspired ensuite bathroom in Boston with recessed-panel cabinets, beige cabinets, a submerged bath, grey walls, a vessel sink and engineered stone worktops.
This is an example of a medium sized world-inspired ensuite bathroom in Boston with recessed-panel cabinets, beige cabinets, a submerged bath, grey walls, a vessel sink and engineered stone worktops.
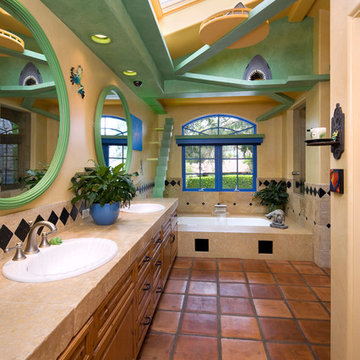
Mater bath features his/her sinks, whirlpool tub and catwalks. © Holly Lepere
Design ideas for a bohemian bathroom in Santa Barbara with a built-in sink, shaker cabinets, medium wood cabinets, a corner shower, beige tiles, stone tiles, beige walls, terracotta flooring and a submerged bath.
Design ideas for a bohemian bathroom in Santa Barbara with a built-in sink, shaker cabinets, medium wood cabinets, a corner shower, beige tiles, stone tiles, beige walls, terracotta flooring and a submerged bath.

Another view of the bathroom to showcase the trendy fireplace within the wall mural.
Medium sized traditional ensuite bathroom in Chicago with flat-panel cabinets, medium wood cabinets, a submerged bath, beige tiles, stone slabs, beige walls, porcelain flooring, a submerged sink, limestone worktops and a chimney breast.
Medium sized traditional ensuite bathroom in Chicago with flat-panel cabinets, medium wood cabinets, a submerged bath, beige tiles, stone slabs, beige walls, porcelain flooring, a submerged sink, limestone worktops and a chimney breast.

Master bath with walk in shower, big tub and double sink. The window over the tub looks out over the nearly 4,000 sf courtyard.
Design ideas for a large contemporary ensuite bathroom in Portland with porcelain tiles, flat-panel cabinets, medium wood cabinets, a submerged bath, a corner shower, a two-piece toilet, brown tiles, beige walls, slate flooring, a vessel sink, solid surface worktops, grey floors, a hinged door and grey worktops.
Design ideas for a large contemporary ensuite bathroom in Portland with porcelain tiles, flat-panel cabinets, medium wood cabinets, a submerged bath, a corner shower, a two-piece toilet, brown tiles, beige walls, slate flooring, a vessel sink, solid surface worktops, grey floors, a hinged door and grey worktops.
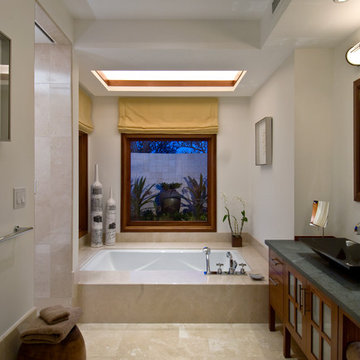
View of the master bathroom. A coffered ceiling accents the bathtub, and a hot tub is positioned just outside the window. A coral wall provides privacy. The shower enclosure and toilet room are on the left, the double vanity on the right.
Hal Lum

Design ideas for a medium sized urban ensuite bathroom in Paris with light wood cabinets, a submerged bath, a shower/bath combination, a one-piece toilet, grey tiles, ceramic tiles, white walls, wood-effect flooring, a built-in sink, wooden worktops, brown floors, a hinged door, brown worktops, a single sink, a freestanding vanity unit and flat-panel cabinets.

Rénovation complète d'un appartement haussmmannien de 70m2 dans le 14ème arr. de Paris. Les espaces ont été repensés pour créer une grande pièce de vie regroupant la cuisine, la salle à manger et le salon. Les espaces sont sobres et colorés. Pour optimiser les rangements et mettre en valeur les volumes, le mobilier est sur mesure, il s'intègre parfaitement au style de l'appartement haussmannien.

Original wall that separated the wet and dry areas was removed to create a more open feeling. Natural light and views are reflected on the mirror.
Inspiration for a large modern ensuite bathroom in San Francisco with flat-panel cabinets, white cabinets, a submerged bath, a built-in shower, a wall mounted toilet, grey tiles, porcelain tiles, white walls, porcelain flooring, a submerged sink, engineered stone worktops, grey floors, white worktops, double sinks, a floating vanity unit and a vaulted ceiling.
Inspiration for a large modern ensuite bathroom in San Francisco with flat-panel cabinets, white cabinets, a submerged bath, a built-in shower, a wall mounted toilet, grey tiles, porcelain tiles, white walls, porcelain flooring, a submerged sink, engineered stone worktops, grey floors, white worktops, double sinks, a floating vanity unit and a vaulted ceiling.

Clean transitional on suite bathroom
Photo of a small classic family bathroom in Bridgeport with flat-panel cabinets, white cabinets, a submerged bath, a shower/bath combination, a two-piece toilet, green tiles, porcelain tiles, green walls, porcelain flooring, a submerged sink, quartz worktops, green floors, a hinged door, white worktops, a single sink and a floating vanity unit.
Photo of a small classic family bathroom in Bridgeport with flat-panel cabinets, white cabinets, a submerged bath, a shower/bath combination, a two-piece toilet, green tiles, porcelain tiles, green walls, porcelain flooring, a submerged sink, quartz worktops, green floors, a hinged door, white worktops, a single sink and a floating vanity unit.
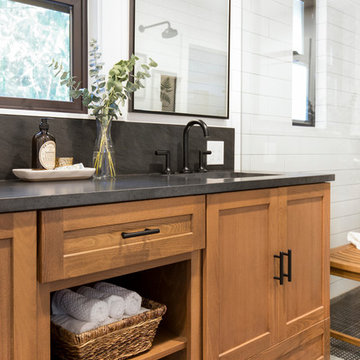
It’s always a blessing when your clients become friends - and that’s exactly what blossomed out of this two-phase remodel (along with three transformed spaces!). These clients were such a joy to work with and made what, at times, was a challenging job feel seamless. This project consisted of two phases, the first being a reconfiguration and update of their master bathroom, guest bathroom, and hallway closets, and the second a kitchen remodel.
In keeping with the style of the home, we decided to run with what we called “traditional with farmhouse charm” – warm wood tones, cement tile, traditional patterns, and you can’t forget the pops of color! The master bathroom airs on the masculine side with a mostly black, white, and wood color palette, while the powder room is very feminine with pastel colors.
When the bathroom projects were wrapped, it didn’t take long before we moved on to the kitchen. The kitchen already had a nice flow, so we didn’t need to move any plumbing or appliances. Instead, we just gave it the facelift it deserved! We wanted to continue the farmhouse charm and landed on a gorgeous terracotta and ceramic hand-painted tile for the backsplash, concrete look-alike quartz countertops, and two-toned cabinets while keeping the existing hardwood floors. We also removed some upper cabinets that blocked the view from the kitchen into the dining and living room area, resulting in a coveted open concept floor plan.
Our clients have always loved to entertain, but now with the remodel complete, they are hosting more than ever, enjoying every second they have in their home.
---
Project designed by interior design studio Kimberlee Marie Interiors. They serve the Seattle metro area including Seattle, Bellevue, Kirkland, Medina, Clyde Hill, and Hunts Point.
For more about Kimberlee Marie Interiors, see here: https://www.kimberleemarie.com/
To learn more about this project, see here
https://www.kimberleemarie.com/kirkland-remodel-1
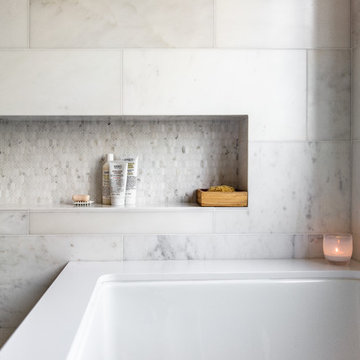
A modern yet welcoming master bathroom with . Photographed by Thomas Kuoh Photography.
Inspiration for a medium sized modern ensuite bathroom in San Francisco with freestanding cabinets, medium wood cabinets, a submerged bath, a walk-in shower, a one-piece toilet, white tiles, stone tiles, white walls, marble flooring, an integrated sink, engineered stone worktops, white floors, an open shower and white worktops.
Inspiration for a medium sized modern ensuite bathroom in San Francisco with freestanding cabinets, medium wood cabinets, a submerged bath, a walk-in shower, a one-piece toilet, white tiles, stone tiles, white walls, marble flooring, an integrated sink, engineered stone worktops, white floors, an open shower and white worktops.
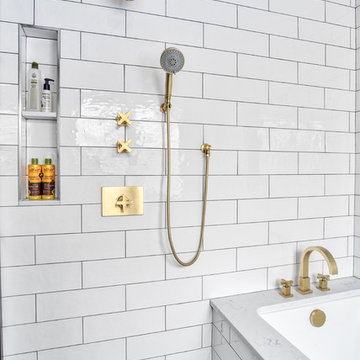
Shower and bathtub are cozy in this large wet room with brass shower fixtures and tub filler. A slim shower niche holds soaps and shampoos while the linear drain gives a clean and sleek look.
Photos by Chris Veith.

Finding a home is not easy in a seller’s market, but when my clients discovered one—even though it needed a bit of work—in a beautiful area of the Santa Cruz Mountains, they decided to jump in. Surrounded by old-growth redwood trees and a sense of old-time history, the house’s location informed the design brief for their desired remodel work. Yet I needed to balance this with my client’s preference for clean-lined, modern style.
Suffering from a previous remodel, the galley-like bathroom in the master suite was long and dank. My clients were willing to completely redesign the layout of the suite, so the bathroom became the walk-in closet. We borrowed space from the bedroom to create a new, larger master bathroom which now includes a separate tub and shower.
The look of the room nods to nature with organic elements like a pebbled shower floor and vertical accent tiles of honed green slate. A custom vanity of blue weathered wood and a ceiling that recalls the look of pressed tin evoke a time long ago when people settled this mountain region. At the same time, the hardware in the room looks to the future with sleek, modular shapes in a chic matte black finish. Harmonious, serene, with personality: just what my clients wanted.
Photo: Bernardo Grijalva

Medium sized traditional ensuite bathroom in Orange County with shaker cabinets, grey cabinets, a submerged bath, an alcove shower, a two-piece toilet, white tiles, porcelain tiles, grey walls, porcelain flooring, a submerged sink, soapstone worktops, white floors and a hinged door.
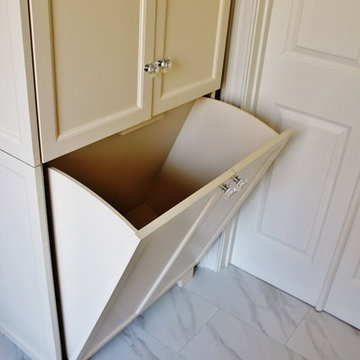
Built-in laundry hamper in linen cabinet
Photo of a medium sized classic ensuite bathroom in Atlanta with recessed-panel cabinets, beige cabinets, a submerged bath, white tiles, ceramic tiles, beige walls, ceramic flooring, a submerged sink and marble worktops.
Photo of a medium sized classic ensuite bathroom in Atlanta with recessed-panel cabinets, beige cabinets, a submerged bath, white tiles, ceramic tiles, beige walls, ceramic flooring, a submerged sink and marble worktops.

Design ideas for a medium sized rustic ensuite bathroom in Sacramento with a vessel sink, flat-panel cabinets, medium wood cabinets, a submerged bath, beige walls, brown tiles, porcelain tiles, porcelain flooring, engineered stone worktops, beige floors, beige worktops and a chimney breast.
Premium Bathroom with a Submerged Bath Ideas and Designs
2

 Shelves and shelving units, like ladder shelves, will give you extra space without taking up too much floor space. Also look for wire, wicker or fabric baskets, large and small, to store items under or next to the sink, or even on the wall.
Shelves and shelving units, like ladder shelves, will give you extra space without taking up too much floor space. Also look for wire, wicker or fabric baskets, large and small, to store items under or next to the sink, or even on the wall.  The sink, the mirror, shower and/or bath are the places where you might want the clearest and strongest light. You can use these if you want it to be bright and clear. Otherwise, you might want to look at some soft, ambient lighting in the form of chandeliers, short pendants or wall lamps. You could use accent lighting around your bath in the form to create a tranquil, spa feel, as well.
The sink, the mirror, shower and/or bath are the places where you might want the clearest and strongest light. You can use these if you want it to be bright and clear. Otherwise, you might want to look at some soft, ambient lighting in the form of chandeliers, short pendants or wall lamps. You could use accent lighting around your bath in the form to create a tranquil, spa feel, as well. 