Premium Bathroom with a Two-piece Toilet Ideas and Designs
Refine by:
Budget
Sort by:Popular Today
201 - 220 of 56,959 photos
Item 1 of 3
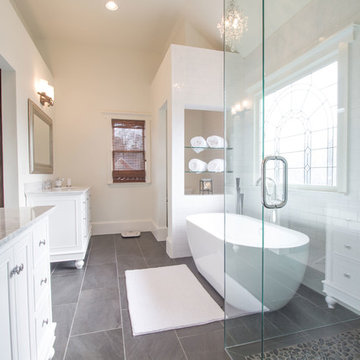
A complete Master bathroom gut, renovations include the following: Custom cabinets, Cararra marble countertops, Zero edge shower with frameless surround, pebble floor and shampoo nook, Freestanding bathtub,
Monarch Black 13x26 porcelain tile floors. towel storage shelves, crystal chandelier, recessed canned lighting, white subway tile pattern on walls, new baseboards and trim, polished chrome hardware, and walls painted neutral color to create a tone-on-tone throughout the bathroom.
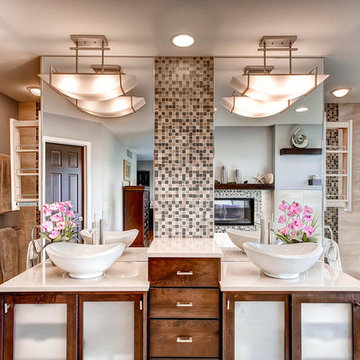
A large, less restrictive space can sometimes be a challenge to remodel as the possibilities are truly unlimited. The goal was to create a functional and warm space that still felt open, clean and utilized the large space well.
Custom glass panel cabinetry with sliding doors and a central drawer bank features ample storage and even multiple standard outlets inside. Vessel sinks sit atop the custom quartz counters that compliment the stone resin free standing bath.
On the back side of the central wall is a walk in, from both sides, his and hers shower. Custom tile through out ties both sides of this large bath together. The shower features multiple niches.

This is an example of a medium sized farmhouse shower room bathroom in Atlanta with recessed-panel cabinets, distressed cabinets, a shower/bath combination, a two-piece toilet, grey walls, mosaic tile flooring and marble worktops.
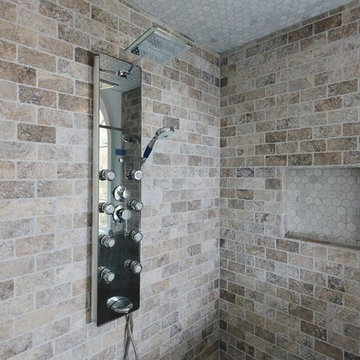
Custom Spa Master Bathroom Makeover. Complete Gut-out and ReDo. New His & Hers Vanity Custom Cabinets in Gray with Framed Mirrors. Quartz Countertops with Brushnickel Accents. Carrera Marble Floor Tiles. Expansive Stand-in Jetted Shower with Turkish Silver Travertine. Carrera Marble Accents with Seamless Glass Doors. Barrel Ceiling in Subway Carrera Marble with Beaded Chandelier. Standalone Tube with Polished Nickel Accents. Open this Master Retreat. Photo Willet Photography
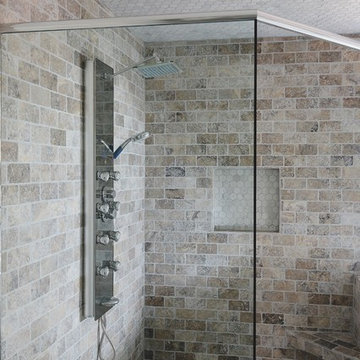
Custom Spa Master Bathroom Makeover. Complete Gut-out and ReDo. New His & Hers Vanity Custom Cabinets in Gray with Framed Mirrors. Quartz Countertops with Brushnickel Accents. Carrera Marble Floor Tiles. Expansive Stand-in Jetted Shower with Turkish Silver Travertine. Carrera Marble Accents with Seamless Glass Doors. Barrel Ceiling in Subway Carrera Marble with Beaded Chandelier. Standalone Tube with Polished Nickel Accents. Open this Master Retreat. Photo Willet Photography
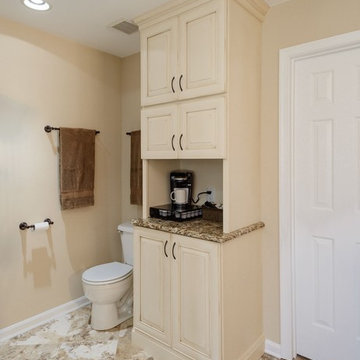
Dimitri Ganas
Inspiration for a large classic ensuite bathroom in Other with beige cabinets, granite worktops, a corner shower, beige walls, a two-piece toilet, beige tiles, multi-coloured tiles, stone tiles and travertine flooring.
Inspiration for a large classic ensuite bathroom in Other with beige cabinets, granite worktops, a corner shower, beige walls, a two-piece toilet, beige tiles, multi-coloured tiles, stone tiles and travertine flooring.
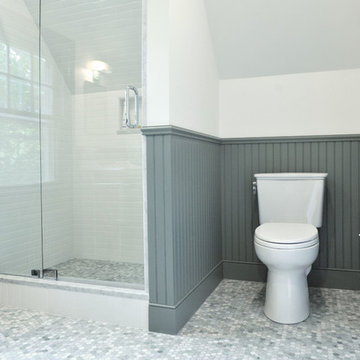
Daniel Gagnon Photography
Photo of a medium sized traditional shower room bathroom in Providence with green walls, a console sink, recessed-panel cabinets, an alcove shower, a two-piece toilet, marble flooring and white tiles.
Photo of a medium sized traditional shower room bathroom in Providence with green walls, a console sink, recessed-panel cabinets, an alcove shower, a two-piece toilet, marble flooring and white tiles.
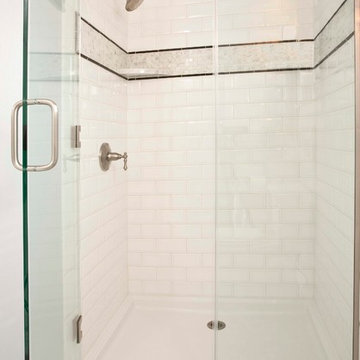
Charming small bath features custom furniture vanity, tall linen with mirror doors and shower with traditional subway tile.
Photo of a small classic shower room bathroom in Seattle with a submerged sink, raised-panel cabinets, white cabinets, engineered stone worktops, an alcove shower, a two-piece toilet, grey tiles, metro tiles, blue walls and marble flooring.
Photo of a small classic shower room bathroom in Seattle with a submerged sink, raised-panel cabinets, white cabinets, engineered stone worktops, an alcove shower, a two-piece toilet, grey tiles, metro tiles, blue walls and marble flooring.
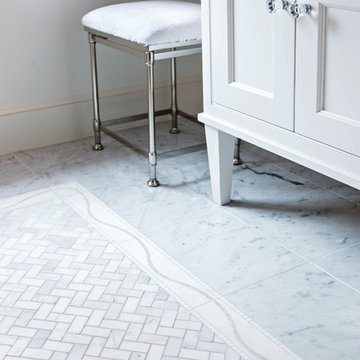
Classic White marble bathroom for the girls of the house, featuring traditional cabinetry, marble top and floors with a separate make-up area. This project shows an interesting tile layout with a rug tile in the floor and a floor to ceiling tile in the shower as well.
Designed by Julie Lyons.
Photography by Dan Cutrona.
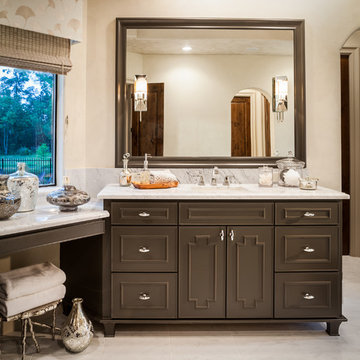
Design ideas for a large traditional ensuite bathroom in Houston with a submerged sink, raised-panel cabinets, brown cabinets, marble worktops, a freestanding bath, a walk-in shower, a two-piece toilet, grey tiles, beige walls and marble flooring.

Our client requested a design that reflected their need to renovate their dated bathroom into a transitional floor plan that would provide accessibility and function. The new shower design consists of a pony wall with a glass enclosure that has beautiful details of brushed nickel square glass clamps.
The interior shower fittings entail geometric lines that lend a contemporary finish. A curbless shower and linear drain added an extra dimension of accessibility to the plan. In addition, a balance bar above the accessory niche was affixed to the wall for extra stability.
The shower area also includes a folding teak wood bench seat that also adds to the comfort of the bathroom as well as to the accessibility factors. Improved lighting was created with LED Damp-location rated recessed lighting. LED sconces were also used to flank the Robern medicine cabinet which created realistic and flattering light. Designer: Marie cairns
Contractor: Charles Cairns
Photographer: Michael Andrew
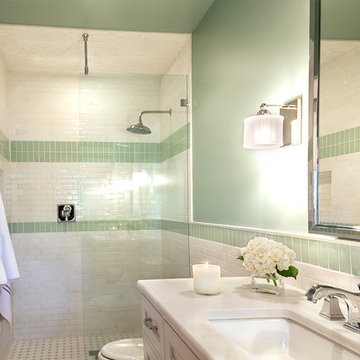
Brio Photography
Small traditional shower room bathroom in Austin with shaker cabinets, white cabinets, marble worktops, a submerged sink, a walk-in shower, a two-piece toilet, white tiles, glass tiles, green walls and ceramic flooring.
Small traditional shower room bathroom in Austin with shaker cabinets, white cabinets, marble worktops, a submerged sink, a walk-in shower, a two-piece toilet, white tiles, glass tiles, green walls and ceramic flooring.
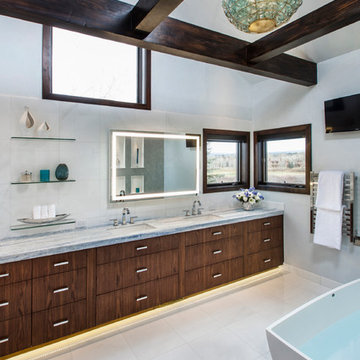
Inspiration for a large contemporary ensuite bathroom in Denver with a submerged sink, flat-panel cabinets, dark wood cabinets, a freestanding bath, white walls, an alcove shower, a two-piece toilet, white tiles, metro tiles, travertine flooring, marble worktops, beige floors and a hinged door.
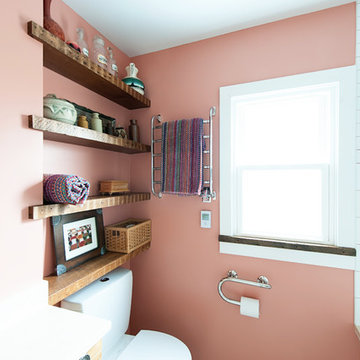
Rashmi Pappu Photography
Design ideas for a small country shower room bathroom in DC Metro with a submerged sink, medium wood cabinets, marble worktops, a submerged bath, a shower/bath combination, a two-piece toilet, white tiles, ceramic tiles, concrete flooring, freestanding cabinets and pink walls.
Design ideas for a small country shower room bathroom in DC Metro with a submerged sink, medium wood cabinets, marble worktops, a submerged bath, a shower/bath combination, a two-piece toilet, white tiles, ceramic tiles, concrete flooring, freestanding cabinets and pink walls.
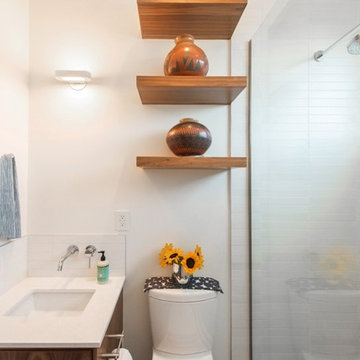
This is an example of a small modern shower room bathroom in Los Angeles with flat-panel cabinets, dark wood cabinets, an alcove shower, a two-piece toilet, white tiles, metro tiles, white walls, ceramic flooring, a submerged sink and solid surface worktops.
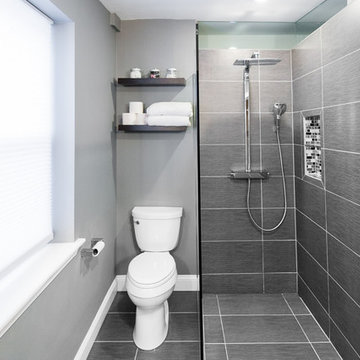
Ian Dawson, C&I Studios
Design ideas for a small modern ensuite bathroom in Baltimore with a built-in shower, a two-piece toilet, grey tiles, ceramic tiles, grey walls and ceramic flooring.
Design ideas for a small modern ensuite bathroom in Baltimore with a built-in shower, a two-piece toilet, grey tiles, ceramic tiles, grey walls and ceramic flooring.

From Scratch without rough plumbing
Small contemporary shower room bathroom in St Louis with flat-panel cabinets, white cabinets, an alcove shower, a two-piece toilet, blue tiles, glass tiles, blue walls, porcelain flooring, a submerged sink and granite worktops.
Small contemporary shower room bathroom in St Louis with flat-panel cabinets, white cabinets, an alcove shower, a two-piece toilet, blue tiles, glass tiles, blue walls, porcelain flooring, a submerged sink and granite worktops.
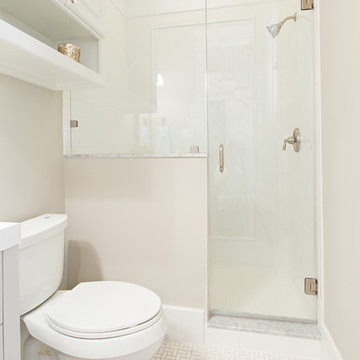
Laurie Perez
Photo of a small classic shower room bathroom in Denver with a submerged sink, beaded cabinets, quartz worktops, a walk-in shower, a two-piece toilet, white tiles, porcelain tiles, grey walls, mosaic tile flooring and white cabinets.
Photo of a small classic shower room bathroom in Denver with a submerged sink, beaded cabinets, quartz worktops, a walk-in shower, a two-piece toilet, white tiles, porcelain tiles, grey walls, mosaic tile flooring and white cabinets.
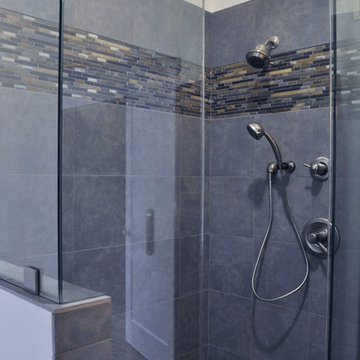
Incorporating the same classic materials as the Bedroom, this Master Bathroom has a jetted tub, walk in shower and wall-mounted vanity. The cathedral ceiling make the compact floor plan feel spacious.photos: HAVEN design+building llc
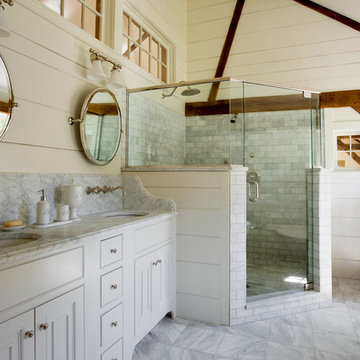
The beautiful, old barn on this Topsfield estate was at risk of being demolished. Before approaching Mathew Cummings, the homeowner had met with several architects about the structure, and they had all told her that it needed to be torn down. Thankfully, for the sake of the barn and the owner, Cummings Architects has a long and distinguished history of preserving some of the oldest timber framed homes and barns in the U.S.
Once the homeowner realized that the barn was not only salvageable, but could be transformed into a new living space that was as utilitarian as it was stunning, the design ideas began flowing fast. In the end, the design came together in a way that met all the family’s needs with all the warmth and style you’d expect in such a venerable, old building.
On the ground level of this 200-year old structure, a garage offers ample room for three cars, including one loaded up with kids and groceries. Just off the garage is the mudroom – a large but quaint space with an exposed wood ceiling, custom-built seat with period detailing, and a powder room. The vanity in the powder room features a vanity that was built using salvaged wood and reclaimed bluestone sourced right on the property.
Original, exposed timbers frame an expansive, two-story family room that leads, through classic French doors, to a new deck adjacent to the large, open backyard. On the second floor, salvaged barn doors lead to the master suite which features a bright bedroom and bath as well as a custom walk-in closet with his and hers areas separated by a black walnut island. In the master bath, hand-beaded boards surround a claw-foot tub, the perfect place to relax after a long day.
In addition, the newly restored and renovated barn features a mid-level exercise studio and a children’s playroom that connects to the main house.
From a derelict relic that was slated for demolition to a warmly inviting and beautifully utilitarian living space, this barn has undergone an almost magical transformation to become a beautiful addition and asset to this stately home.
Premium Bathroom with a Two-piece Toilet Ideas and Designs
11

 Shelves and shelving units, like ladder shelves, will give you extra space without taking up too much floor space. Also look for wire, wicker or fabric baskets, large and small, to store items under or next to the sink, or even on the wall.
Shelves and shelving units, like ladder shelves, will give you extra space without taking up too much floor space. Also look for wire, wicker or fabric baskets, large and small, to store items under or next to the sink, or even on the wall.  The sink, the mirror, shower and/or bath are the places where you might want the clearest and strongest light. You can use these if you want it to be bright and clear. Otherwise, you might want to look at some soft, ambient lighting in the form of chandeliers, short pendants or wall lamps. You could use accent lighting around your bath in the form to create a tranquil, spa feel, as well.
The sink, the mirror, shower and/or bath are the places where you might want the clearest and strongest light. You can use these if you want it to be bright and clear. Otherwise, you might want to look at some soft, ambient lighting in the form of chandeliers, short pendants or wall lamps. You could use accent lighting around your bath in the form to create a tranquil, spa feel, as well. 