Premium Bathroom with Beige Tiles Ideas and Designs
Refine by:
Budget
Sort by:Popular Today
81 - 100 of 35,456 photos
Item 1 of 3
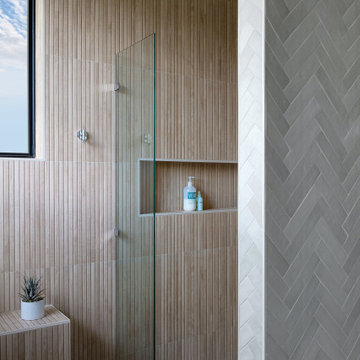
This is an example of a medium sized retro ensuite bathroom in Austin with a freestanding bath, a corner shower, beige tiles, porcelain tiles, porcelain flooring, multi-coloured floors and a hinged door.
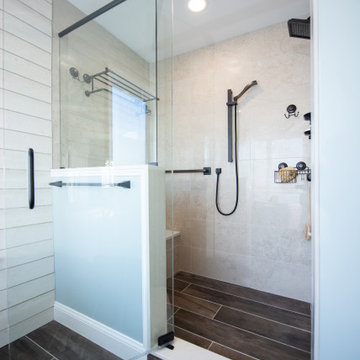
A coastal oasis in New Jersey. This project was for a house with no master bathroom. The couple thought how great it would be to have a master suite that encompassed a luxury bath, walk-in closet, laundry room, and breakfast bar area. We did it. Coastal themed master suite starting with a luxury bathroom adorned in shiplap and wood-plank tile floor. The vanity offers lots of storage with drawers and countertop cabinets. Freestanding bathtub overlooks the bay. The large walkin tile shower is beautiful. Separate toilet area offers privacy which is nice to have in a bedroom suite concept.
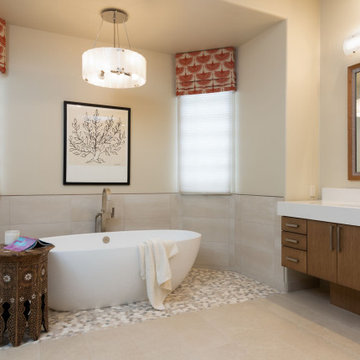
This is an example of a large retro ensuite bathroom in Phoenix with flat-panel cabinets, light wood cabinets, a freestanding bath, a corner shower, beige tiles, porcelain tiles, beige walls, porcelain flooring, a submerged sink, engineered stone worktops, beige floors, a hinged door, white worktops, an enclosed toilet, double sinks and a floating vanity unit.
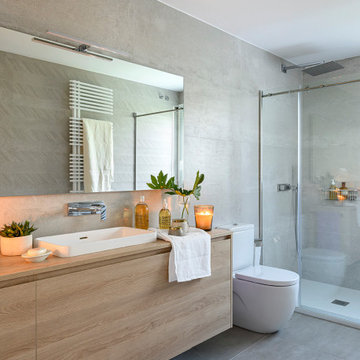
Large contemporary ensuite bathroom in Other with flat-panel cabinets, light wood cabinets, beige tiles, cement tiles, wooden worktops, brown worktops, a single sink and a floating vanity unit.

Inspiration for a medium sized contemporary ensuite bathroom in Miami with shaker cabinets, turquoise cabinets, a freestanding bath, a corner shower, a one-piece toilet, beige tiles, ceramic tiles, beige walls, wood-effect flooring, a submerged sink, quartz worktops, beige floors, a hinged door, white worktops, a shower bench, double sinks, a freestanding vanity unit, a vaulted ceiling and panelled walls.
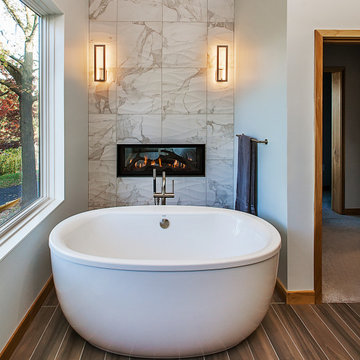
This soaking tub sits next to a two-sided fireplace set in the wall between the master bath and the master bedroom. The tub overlooks a large panoramic view of this beautiful country setting. All in all the perfect place to unwind. This custom home was designed and built by Meadowlark Design + Build. Photography by Jeff Garland
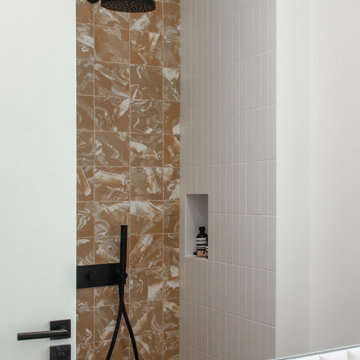
conception agence Épicène
photos Bertrand Fompeyrine
Inspiration for a small scandinavian shower room bathroom in Paris with light wood cabinets, a built-in shower, a wall mounted toilet, beige tiles, ceramic tiles, white walls, ceramic flooring, a built-in sink, terrazzo worktops, brown floors and beige worktops.
Inspiration for a small scandinavian shower room bathroom in Paris with light wood cabinets, a built-in shower, a wall mounted toilet, beige tiles, ceramic tiles, white walls, ceramic flooring, a built-in sink, terrazzo worktops, brown floors and beige worktops.
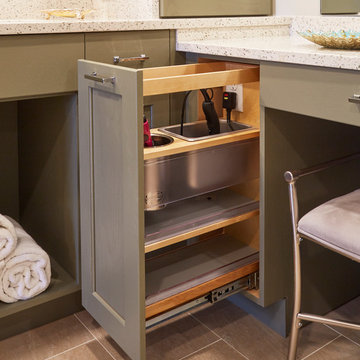
Michael Kaskel
Medium sized classic ensuite bathroom in Jacksonville with recessed-panel cabinets, green cabinets, a corner shower, a one-piece toilet, beige tiles, glass sheet walls, grey walls, porcelain flooring, a submerged sink, terrazzo worktops, beige floors, a hinged door and white worktops.
Medium sized classic ensuite bathroom in Jacksonville with recessed-panel cabinets, green cabinets, a corner shower, a one-piece toilet, beige tiles, glass sheet walls, grey walls, porcelain flooring, a submerged sink, terrazzo worktops, beige floors, a hinged door and white worktops.

Design ideas for a medium sized classic ensuite bathroom in Columbus with recessed-panel cabinets, distressed cabinets, a built-in shower, beige tiles, porcelain tiles, grey walls, porcelain flooring, a submerged sink, engineered stone worktops, grey floors, a hinged door, multi-coloured worktops and a two-piece toilet.
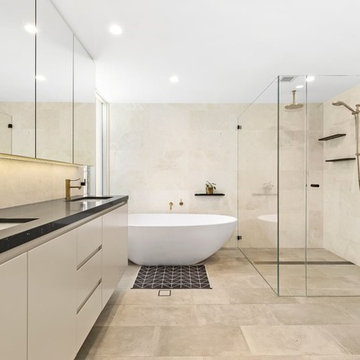
Heated marble flooring, custom plated Nordic brass tapware, matt black bathroom accessories, free-standing bath, wheel-chair accessible, custom bathroom vanities, caesarstone bathroom vanity, polyurethane joinery. Non-slip floor tiles, strip drain.
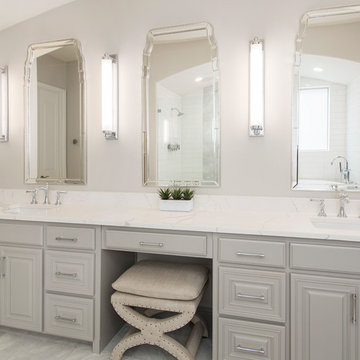
Our clients house was built in 2012, so it was not that outdated, it was just dark. The clients wanted to lighten the kitchen and create something that was their own, using more unique products. The master bath needed to be updated and they wanted the upstairs game room to be more functional for their family.
The original kitchen was very dark and all brown. The cabinets were stained dark brown, the countertops were a dark brown and black granite, with a beige backsplash. We kept the dark cabinets but lightened everything else. A new translucent frosted glass pantry door was installed to soften the feel of the kitchen. The main architecture in the kitchen stayed the same but the clients wanted to change the coffee bar into a wine bar, so we removed the upper cabinet door above a small cabinet and installed two X-style wine storage shelves instead. An undermount farm sink was installed with a 23” tall main faucet for more functionality. We replaced the chandelier over the island with a beautiful Arhaus Poppy large antique brass chandelier. Two new pendants were installed over the sink from West Elm with a much more modern feel than before, not to mention much brighter. The once dark backsplash was now a bright ocean honed marble mosaic 2”x4” a top the QM Calacatta Miel quartz countertops. We installed undercabinet lighting and added over-cabinet LED tape strip lighting to add even more light into the kitchen.
We basically gutted the Master bathroom and started from scratch. We demoed the shower walls, ceiling over tub/shower, demoed the countertops, plumbing fixtures, shutters over the tub and the wall tile and flooring. We reframed the vaulted ceiling over the shower and added an access panel in the water closet for a digital shower valve. A raised platform was added under the tub/shower for a shower slope to existing drain. The shower floor was Carrara Herringbone tile, accented with Bianco Venatino Honed marble and Metro White glossy ceramic 4”x16” tile on the walls. We then added a bench and a Kohler 8” rain showerhead to finish off the shower. The walk-in shower was sectioned off with a frameless clear anti-spot treated glass. The tub was not important to the clients, although they wanted to keep one for resale value. A Japanese soaker tub was installed, which the kids love! To finish off the master bath, the walls were painted with SW Agreeable Gray and the existing cabinets were painted SW Mega Greige for an updated look. Four Pottery Barn Mercer wall sconces were added between the new beautiful Distressed Silver leaf mirrors instead of the three existing over-mirror vanity bars that were originally there. QM Calacatta Miel countertops were installed which definitely brightened up the room!
Originally, the upstairs game room had nothing but a built-in bar in one corner. The clients wanted this to be more of a media room but still wanted to have a kitchenette upstairs. We had to remove the original plumbing and electrical and move it to where the new cabinets were. We installed 16’ of cabinets between the windows on one wall. Plank and Mill reclaimed barn wood plank veneers were used on the accent wall in between the cabinets as a backing for the wall mounted TV above the QM Calacatta Miel countertops. A kitchenette was installed to one end, housing a sink and a beverage fridge, so the clients can still have the best of both worlds. LED tape lighting was added above the cabinets for additional lighting. The clients love their updated rooms and feel that house really works for their family now.
Design/Remodel by Hatfield Builders & Remodelers | Photography by Versatile Imaging
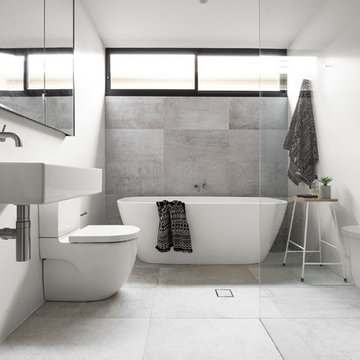
Esteban La Tessa
Photo of a medium sized modern ensuite bathroom in Sydney with recessed-panel cabinets, a freestanding bath, a walk-in shower, a one-piece toilet, beige tiles, ceramic tiles, beige walls, ceramic flooring, a wall-mounted sink, beige floors and an open shower.
Photo of a medium sized modern ensuite bathroom in Sydney with recessed-panel cabinets, a freestanding bath, a walk-in shower, a one-piece toilet, beige tiles, ceramic tiles, beige walls, ceramic flooring, a wall-mounted sink, beige floors and an open shower.
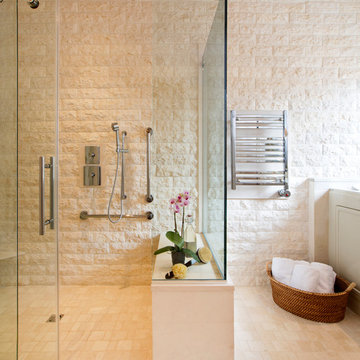
The Jerusalem ancient stone walls transform this master bath into a spa environment.
Inspiration for a large traditional ensuite bathroom in Other with a corner shower, a two-piece toilet, beige tiles, limestone tiles, beige walls, travertine flooring, beige floors and a sliding door.
Inspiration for a large traditional ensuite bathroom in Other with a corner shower, a two-piece toilet, beige tiles, limestone tiles, beige walls, travertine flooring, beige floors and a sliding door.

Design ideas for a small contemporary shower room bathroom in Seattle with flat-panel cabinets, grey cabinets, a built-in shower, beige tiles, white walls, a vessel sink, grey floors, a hinged door, a two-piece toilet, porcelain tiles, concrete flooring and solid surface worktops.
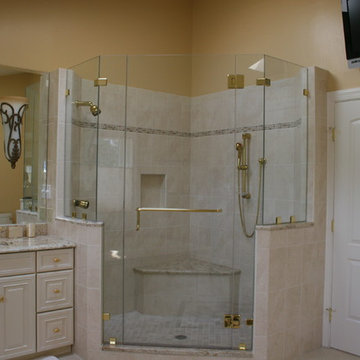
Robert Kutner
Inspiration for a large contemporary ensuite bathroom in Other with raised-panel cabinets, beige cabinets, a corner shower, a one-piece toilet, beige tiles, porcelain tiles, beige walls, marble flooring, a submerged sink, granite worktops, beige floors, a hinged door and a built-in bath.
Inspiration for a large contemporary ensuite bathroom in Other with raised-panel cabinets, beige cabinets, a corner shower, a one-piece toilet, beige tiles, porcelain tiles, beige walls, marble flooring, a submerged sink, granite worktops, beige floors, a hinged door and a built-in bath.
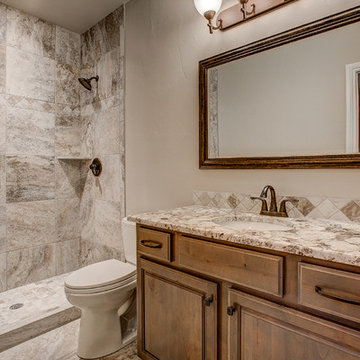
Photo of a medium sized classic shower room bathroom in Denver with raised-panel cabinets, medium wood cabinets, an alcove shower, a two-piece toilet, beige tiles, stone tiles, beige walls, porcelain flooring, a submerged sink and granite worktops.
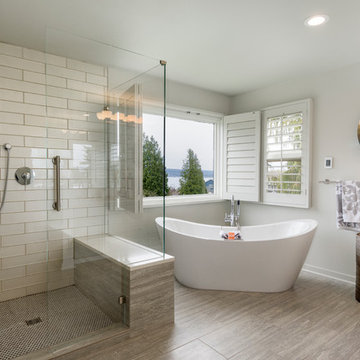
Inspiration for a large classic ensuite bathroom in Seattle with recessed-panel cabinets, grey cabinets, a freestanding bath, a double shower, a one-piece toilet, beige tiles, glass tiles, grey walls, porcelain flooring, a vessel sink, engineered stone worktops, grey floors and a hinged door.
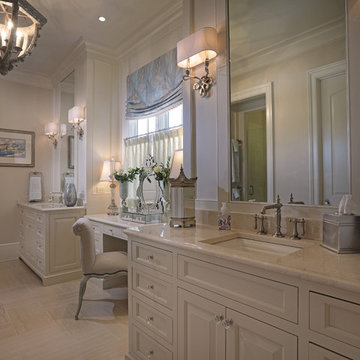
Large classic ensuite bathroom in Atlanta with raised-panel cabinets, white cabinets, a one-piece toilet, beige tiles, beige walls, vinyl flooring, a submerged sink and engineered stone worktops.
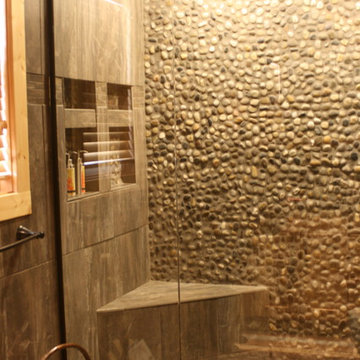
Inspiration for a large rustic ensuite bathroom in Other with freestanding cabinets, dark wood cabinets, a corner bath, an alcove shower, beige tiles, travertine tiles, beige walls, travertine flooring, a submerged sink, soapstone worktops, brown floors and a hinged door.
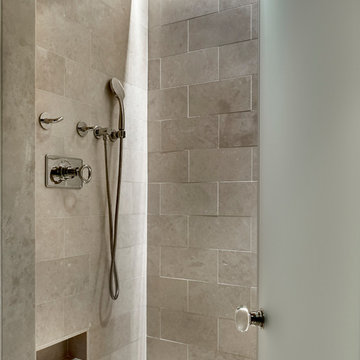
Solid stone shower with clean lines and accent lighting. Spa-like environment.
Tony Soluri Photography
Design ideas for a medium sized contemporary ensuite bathroom in Chicago with an alcove shower, beige tiles, limestone tiles, beige walls, ceramic flooring, beige floors, a hinged door and feature lighting.
Design ideas for a medium sized contemporary ensuite bathroom in Chicago with an alcove shower, beige tiles, limestone tiles, beige walls, ceramic flooring, beige floors, a hinged door and feature lighting.
Premium Bathroom with Beige Tiles Ideas and Designs
5

 Shelves and shelving units, like ladder shelves, will give you extra space without taking up too much floor space. Also look for wire, wicker or fabric baskets, large and small, to store items under or next to the sink, or even on the wall.
Shelves and shelving units, like ladder shelves, will give you extra space without taking up too much floor space. Also look for wire, wicker or fabric baskets, large and small, to store items under or next to the sink, or even on the wall.  The sink, the mirror, shower and/or bath are the places where you might want the clearest and strongest light. You can use these if you want it to be bright and clear. Otherwise, you might want to look at some soft, ambient lighting in the form of chandeliers, short pendants or wall lamps. You could use accent lighting around your bath in the form to create a tranquil, spa feel, as well.
The sink, the mirror, shower and/or bath are the places where you might want the clearest and strongest light. You can use these if you want it to be bright and clear. Otherwise, you might want to look at some soft, ambient lighting in the form of chandeliers, short pendants or wall lamps. You could use accent lighting around your bath in the form to create a tranquil, spa feel, as well. 