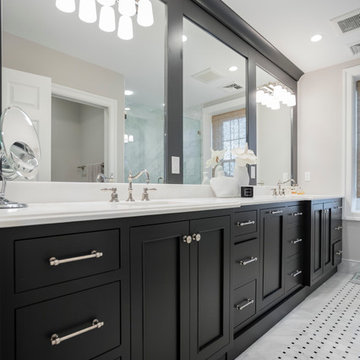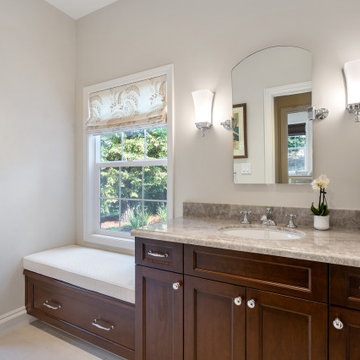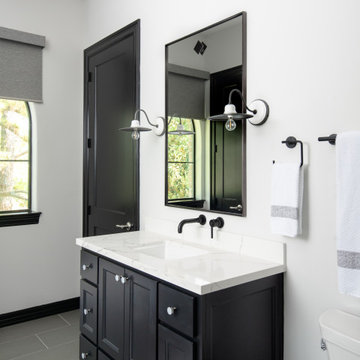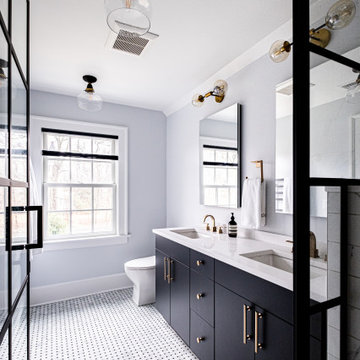Premium Bathroom with Black Cabinets Ideas and Designs
Refine by:
Budget
Sort by:Popular Today
1 - 20 of 7,108 photos
Item 1 of 3

Modern black and white en-suite with basket weave floor tile, black double vanity with slab doors and a large shower with black metropolitan glass enclosure.
Photos by VLG Photography

This hall bathroom was a complete remodel. The green subway tile is by Bedrosian Tile. The marble mosaic floor tile is by Tile Club. The vanity is by Avanity.

Small classic shower room bathroom in DC Metro with shaker cabinets, black cabinets, an alcove bath, a two-piece toilet, white tiles, metro tiles, vinyl flooring, a submerged sink, marble worktops, grey floors, a sliding door, grey worktops, a shower/bath combination and white walls.

Chipper Hatter Photography
Medium sized contemporary ensuite bathroom in San Diego with flat-panel cabinets, black cabinets, a freestanding bath, a walk-in shower, a one-piece toilet, white tiles, porcelain tiles, white walls, cement flooring, a submerged sink, engineered stone worktops, black floors, an open shower and white worktops.
Medium sized contemporary ensuite bathroom in San Diego with flat-panel cabinets, black cabinets, a freestanding bath, a walk-in shower, a one-piece toilet, white tiles, porcelain tiles, white walls, cement flooring, a submerged sink, engineered stone worktops, black floors, an open shower and white worktops.

This bathroom is part of a new Master suite construction for a traditional house in the city of Burbank.
The space of this lovely bath is only 7.5' by 7.5'
Going for the minimalistic look and a linear pattern for the concept.
The floor tiles are 8"x8" concrete tiles with repetitive pattern imbedded in the, this pattern allows you to play with the placement of the tile and thus creating your own "Labyrinth" pattern.
The two main bathroom walls are covered with 2"x8" white subway tile layout in a Traditional herringbone pattern.
The toilet is wall mounted and has a hidden tank, the hidden tank required a small frame work that created a nice shelve to place decorative items above the toilet.
You can see a nice dark strip of quartz material running on top of the shelve and the pony wall then it continues to run down all the way to the floor, this is the same quartz material as the counter top that is sitting on top of the vanity thus connecting the two elements together.
For the final touch for this style we have used brushed brass plumbing fixtures and accessories.

Kat Alves-Photography
Photo of a small rural shower room bathroom in Sacramento with black cabinets, a walk-in shower, a one-piece toilet, multi-coloured tiles, stone tiles, white walls, marble flooring, a submerged sink, marble worktops and flat-panel cabinets.
Photo of a small rural shower room bathroom in Sacramento with black cabinets, a walk-in shower, a one-piece toilet, multi-coloured tiles, stone tiles, white walls, marble flooring, a submerged sink, marble worktops and flat-panel cabinets.

Inspiration for a large modern ensuite bathroom in San Diego with flat-panel cabinets, black cabinets, a corner shower, black and white tiles, mosaic tiles, white walls, a submerged sink, marble worktops and marble flooring.

The Master Bathroom is quite a retreat for the owners and part of an elegant Master Suite. The spacious marble shower and beautiful soaking tub offer an escape for relaxation.

Inspiration for a small traditional ensuite bathroom in Atlanta with recessed-panel cabinets, black cabinets, a built-in shower, a two-piece toilet, black and white tiles, marble tiles, white walls, marble flooring, a submerged sink, quartz worktops, white floors, a hinged door, white worktops, a feature wall, a single sink and a freestanding vanity unit.

Design ideas for a large classic ensuite bathroom in Philadelphia with recessed-panel cabinets, black cabinets, black tiles, white tiles, porcelain tiles, white walls, porcelain flooring, a submerged sink and solid surface worktops.

Eclectic industrial shower bathroom with large crittall walk-in shower, black shower tray, brushed brass taps, double basin unit in black with brushed brass basins, round illuminated mirrors, wall-hung toilet, terrazzo porcelain tiles with herringbone tiles and wood panelling.

This traditional renovation project by our Lafayette studio was a joy to work on. The entryway sets the tone with its grandeur and sophistication, boasting a warm and welcoming ambiance that's perfect for greeting guests. The bedrooms are peaceful retreats, featuring a cozy and comfortable atmosphere ideal for rest and relaxation.
The family room exudes elegance and charm, creating a space that's ideal for both entertaining and unwinding. The dining room is designed for gathering with loved ones, with its tasteful decor and comfortable seating. The bathrooms, with luxurious amenities and a serene atmosphere, promotes relaxation and rejuvenation.
The kitchen is a chef's dream, with its top-of-the-line appliances, high-quality finishes, and ample counter space for meal prep. The laundry room is both functional and stylish, making this household task a breeze. Whether you're hosting a dinner party or simply spending a cozy night in, this traditional renovation project has everything you need to live comfortably and luxuriously.
---
Project by Douglah Designs. Their Lafayette-based design-build studio serves San Francisco's East Bay areas, including Orinda, Moraga, Walnut Creek, Danville, Alamo Oaks, Diablo, Dublin, Pleasanton, Berkeley, Oakland, and Piedmont.
For more about Douglah Designs, click here: http://douglahdesigns.com/

An Ensuite and Powder Room Design|Build.
This is an example of a large traditional ensuite bathroom in Vancouver with recessed-panel cabinets, black cabinets, a freestanding bath, a corner shower, a one-piece toilet, white tiles, porcelain tiles, white walls, porcelain flooring, a submerged sink, engineered stone worktops, white floors, a hinged door, white worktops, an enclosed toilet, double sinks, a built in vanity unit, a vaulted ceiling and wainscoting.
This is an example of a large traditional ensuite bathroom in Vancouver with recessed-panel cabinets, black cabinets, a freestanding bath, a corner shower, a one-piece toilet, white tiles, porcelain tiles, white walls, porcelain flooring, a submerged sink, engineered stone worktops, white floors, a hinged door, white worktops, an enclosed toilet, double sinks, a built in vanity unit, a vaulted ceiling and wainscoting.

For our full portfolio, see https://blackandmilk.co.uk/interior-design-portfolio/

Inspiration for a large traditional ensuite bathroom in Philadelphia with beaded cabinets, black cabinets, a freestanding bath, a walk-in shower, a one-piece toilet, grey tiles, marble tiles, pink walls, marble flooring, a submerged sink, quartz worktops, grey floors, an open shower, white worktops, an enclosed toilet and double sinks.

Design ideas for a small classic bathroom in Houston with shaker cabinets, black cabinets, white walls, porcelain flooring, grey floors, a freestanding vanity unit, engineered stone worktops, white worktops, a single sink and a submerged sink.

Remodeling Master bathroom
Inspiration for a medium sized modern ensuite bathroom in Atlanta with raised-panel cabinets, black cabinets, a corner shower, beige tiles, marble tiles, brown walls, porcelain flooring, a submerged sink, engineered stone worktops, beige floors, a sliding door, beige worktops, double sinks and a freestanding vanity unit.
Inspiration for a medium sized modern ensuite bathroom in Atlanta with raised-panel cabinets, black cabinets, a corner shower, beige tiles, marble tiles, brown walls, porcelain flooring, a submerged sink, engineered stone worktops, beige floors, a sliding door, beige worktops, double sinks and a freestanding vanity unit.

Modern black and white en-suite with basket weave floor tile, black double vanity with slab doors and a large shower with black metropolitan glass enclosure.
Photos by VLG Photography

Inspiration for a small contemporary ensuite bathroom in New York with flat-panel cabinets, black cabinets, an alcove shower, white tiles, a submerged sink, white floors, a hinged door, white worktops, a single sink, a freestanding vanity unit, a wall mounted toilet, marble tiles, white walls and marble flooring.

Large traditional ensuite bathroom in Orlando with recessed-panel cabinets, black cabinets, a freestanding bath, a walk-in shower, white tiles, marble tiles, white walls, marble flooring, engineered stone worktops, white floors, an open shower, white worktops, a built in vanity unit and a drop ceiling.
Premium Bathroom with Black Cabinets Ideas and Designs
1

 Shelves and shelving units, like ladder shelves, will give you extra space without taking up too much floor space. Also look for wire, wicker or fabric baskets, large and small, to store items under or next to the sink, or even on the wall.
Shelves and shelving units, like ladder shelves, will give you extra space without taking up too much floor space. Also look for wire, wicker or fabric baskets, large and small, to store items under or next to the sink, or even on the wall.  The sink, the mirror, shower and/or bath are the places where you might want the clearest and strongest light. You can use these if you want it to be bright and clear. Otherwise, you might want to look at some soft, ambient lighting in the form of chandeliers, short pendants or wall lamps. You could use accent lighting around your bath in the form to create a tranquil, spa feel, as well.
The sink, the mirror, shower and/or bath are the places where you might want the clearest and strongest light. You can use these if you want it to be bright and clear. Otherwise, you might want to look at some soft, ambient lighting in the form of chandeliers, short pendants or wall lamps. You could use accent lighting around your bath in the form to create a tranquil, spa feel, as well. 