Premium Bathroom with Brown Walls Ideas and Designs
Refine by:
Budget
Sort by:Popular Today
1 - 20 of 3,399 photos
Item 1 of 3

Step into our spa-inspired remodeled guest bathroom—a masculine oasis designed as part of a two-bathroom remodel in Uptown.
This renovated guest bathroom is a haven where modern comfort seamlessly combines with serene charm, creating the ambiance of a masculine retreat spa, just as the client envisioned. This bronze-tastic bathroom renovation serves as a tranquil hideaway that subtly whispers, 'I'm a posh spa in disguise.'
The tub cozies up with the lavish Lexington Ceramic Tile in Cognac from Spain, evoking feelings of zen with its wood effect. Complementing this, the Cobblestone Polished Noir Mosaic Niche Tile in Black enhances the overall sense of tranquility in the bath, while the Metal Bronze Mini 3D Cubes Tile on the sink wall serves as a visual delight.
Together, these elements harmoniously create the essence of a masculine retreat spa, where every detail contributes to a stylish and relaxing experience.
------------
Project designed by Chi Renovation & Design, a renowned renovation firm based in Skokie. We specialize in general contracting, kitchen and bath remodeling, and design & build services. We cater to the entire Chicago area and its surrounding suburbs, with emphasis on the North Side and North Shore regions. You'll find our work from the Loop through Lincoln Park, Skokie, Evanston, Wilmette, and all the way up to Lake Forest.
For more info about Chi Renovation & Design, click here: https://www.chirenovation.com/

This is an example of a contemporary ensuite bathroom in DC Metro with flat-panel cabinets, medium wood cabinets, black tiles, brown walls, a vessel sink, grey floors and white worktops.

Like we said, you'll never be cold in this bathroom, once you hit the custom shower you'll have dual sprayers to keep everything steamy.
Design ideas for a medium sized rustic shower room bathroom in Other with recessed-panel cabinets, dark wood cabinets, an alcove shower, a two-piece toilet, brown tiles, ceramic tiles, brown walls, ceramic flooring, a vessel sink, brown floors and an open shower.
Design ideas for a medium sized rustic shower room bathroom in Other with recessed-panel cabinets, dark wood cabinets, an alcove shower, a two-piece toilet, brown tiles, ceramic tiles, brown walls, ceramic flooring, a vessel sink, brown floors and an open shower.
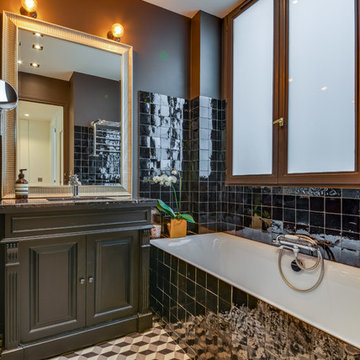
Meero
Design ideas for a medium sized contemporary ensuite bathroom in Paris with louvered cabinets, grey cabinets, a submerged bath, black tiles, brown walls, cement flooring, a submerged sink and multi-coloured floors.
Design ideas for a medium sized contemporary ensuite bathroom in Paris with louvered cabinets, grey cabinets, a submerged bath, black tiles, brown walls, cement flooring, a submerged sink and multi-coloured floors.
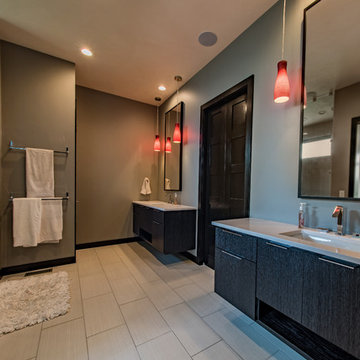
Inspiration for a large contemporary ensuite bathroom in Other with flat-panel cabinets, dark wood cabinets, a corner shower, a one-piece toilet, brown tiles, ceramic tiles, brown walls, ceramic flooring, a submerged sink, engineered stone worktops, beige floors and a hinged door.

Master bath remodel with porcelain wood tiles and Waterworks fixtures. Photography by Manolo Langis
Located steps away from the beach, the client engaged us to transform a blank industrial loft space to a warm inviting space that pays respect to its industrial heritage. We use anchored large open space with a sixteen foot conversation island that was constructed out of reclaimed logs and plumbing pipes. The island itself is divided up into areas for eating, drinking, and reading. Bringing this theme into the bedroom, the bed was constructed out of 12x12 reclaimed logs anchored by two bent steel plates for side tables.

Photo of a large rustic bathroom in Other with brown walls, slate flooring, multi-coloured floors, an open shower, dark wood cabinets, a claw-foot bath and a submerged sink.

Master Bathroom
Photo of a large traditional ensuite wet room bathroom in Orange County with metro tiles, brown walls, raised-panel cabinets, dark wood cabinets, a built-in bath, dark hardwood flooring, a submerged sink, brown floors and a hinged door.
Photo of a large traditional ensuite wet room bathroom in Orange County with metro tiles, brown walls, raised-panel cabinets, dark wood cabinets, a built-in bath, dark hardwood flooring, a submerged sink, brown floors and a hinged door.
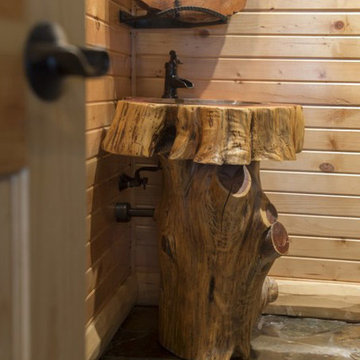
For more info on this home such as prices, floor plan, go to www.goldeneagleloghomes.com
Design ideas for a large rustic shower room bathroom in Other with medium wood cabinets, brown walls, slate flooring, a built-in sink, wooden worktops, brown floors and brown worktops.
Design ideas for a large rustic shower room bathroom in Other with medium wood cabinets, brown walls, slate flooring, a built-in sink, wooden worktops, brown floors and brown worktops.
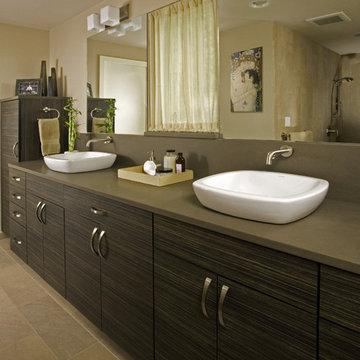
Inspiration for a large modern ensuite bathroom in Seattle with a vessel sink, flat-panel cabinets, a built-in bath, a two-piece toilet, beige tiles, porcelain tiles, brown walls, porcelain flooring, engineered stone worktops, dark wood cabinets and brown worktops.

The master ensuite uses a combination of timber panelling on the walls and stone tiling to create a warm, natural space.
Inspiration for a medium sized midcentury ensuite bathroom in London with flat-panel cabinets, a freestanding bath, a walk-in shower, a wall mounted toilet, grey tiles, limestone tiles, brown walls, limestone flooring, a wall-mounted sink, grey floors, a hinged door, an enclosed toilet, double sinks and a floating vanity unit.
Inspiration for a medium sized midcentury ensuite bathroom in London with flat-panel cabinets, a freestanding bath, a walk-in shower, a wall mounted toilet, grey tiles, limestone tiles, brown walls, limestone flooring, a wall-mounted sink, grey floors, a hinged door, an enclosed toilet, double sinks and a floating vanity unit.

Bathroom Remodeling in Sherman Oaks
This is an example of a medium sized modern ensuite bathroom in Los Angeles with a freestanding bath, a one-piece toilet, a built-in sink, solid surface worktops, open cabinets, brown cabinets, beige tiles, brown tiles, travertine tiles, brown walls, travertine flooring and brown floors.
This is an example of a medium sized modern ensuite bathroom in Los Angeles with a freestanding bath, a one-piece toilet, a built-in sink, solid surface worktops, open cabinets, brown cabinets, beige tiles, brown tiles, travertine tiles, brown walls, travertine flooring and brown floors.
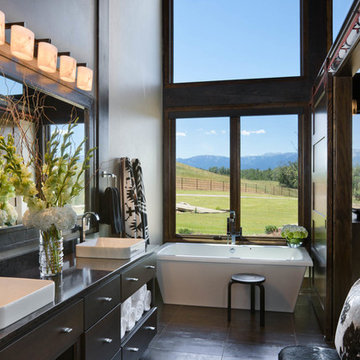
Large rustic ensuite bathroom in DC Metro with dark wood cabinets, a freestanding bath, granite worktops, flat-panel cabinets and brown walls.

This master bathroom was completely redesigned and relocation of drains and removal and rebuilding of walls was done to complete a new layout. For the entrance barn doors were installed which really give this space the rustic feel. The main feature aside from the entrance is the freestanding tub located in the center of this master suite with a tiled bench built off the the side. The vanity is a Knotty Alder wood cabinet with a driftwood finish from Sollid Cabinetry. The 4" backsplash is a four color blend pebble rock from Emser Tile. The counter top is a remnant from Pental Quartz in "Alpine". The walk in shower features a corner bench and all tile used in this space is a 12x24 pe tuscania laid vertically. The shower also features the Emser Rivera pebble as the shower pan an decorative strip on the shower wall that was used as the backsplash in the vanity area.
Photography by Scott Basile

This Boulder, Colorado remodel by fuentesdesign demonstrates the possibility of renewal in American suburbs, and Passive House design principles. Once an inefficient single story 1,000 square-foot ranch house with a forced air furnace, has been transformed into a two-story, solar powered 2500 square-foot three bedroom home ready for the next generation.
The new design for the home is modern with a sustainable theme, incorporating a palette of natural materials including; reclaimed wood finishes, FSC-certified pine Zola windows and doors, and natural earth and lime plasters that soften the interior and crisp contemporary exterior with a flavor of the west. A Ninety-percent efficient energy recovery fresh air ventilation system provides constant filtered fresh air to every room. The existing interior brick was removed and replaced with insulation. The remaining heating and cooling loads are easily met with the highest degree of comfort via a mini-split heat pump, the peak heat load has been cut by a factor of 4, despite the house doubling in size. During the coldest part of the Colorado winter, a wood stove for ambiance and low carbon back up heat creates a special place in both the living and kitchen area, and upstairs loft.
This ultra energy efficient home relies on extremely high levels of insulation, air-tight detailing and construction, and the implementation of high performance, custom made European windows and doors by Zola Windows. Zola’s ThermoPlus Clad line, which boasts R-11 triple glazing and is thermally broken with a layer of patented German Purenit®, was selected for the project. These windows also provide a seamless indoor/outdoor connection, with 9′ wide folding doors from the dining area and a matching 9′ wide custom countertop folding window that opens the kitchen up to a grassy court where mature trees provide shade and extend the living space during the summer months.
With air-tight construction, this home meets the Passive House Retrofit (EnerPHit) air-tightness standard of

SeaThru is a new, waterfront, modern home. SeaThru was inspired by the mid-century modern homes from our area, known as the Sarasota School of Architecture.
This homes designed to offer more than the standard, ubiquitous rear-yard waterfront outdoor space. A central courtyard offer the residents a respite from the heat that accompanies west sun, and creates a gorgeous intermediate view fro guest staying in the semi-attached guest suite, who can actually SEE THROUGH the main living space and enjoy the bay views.
Noble materials such as stone cladding, oak floors, composite wood louver screens and generous amounts of glass lend to a relaxed, warm-contemporary feeling not typically common to these types of homes.
Photos by Ryan Gamma Photography

Dark Emperador marble on the walls and vanity top creates this stunning, monochromatic retreat.
This is an example of a medium sized victorian ensuite bathroom in New York with freestanding cabinets, brown cabinets, an alcove shower, brown tiles, marble tiles, brown walls, porcelain flooring, a vessel sink, marble worktops, brown floors and an open shower.
This is an example of a medium sized victorian ensuite bathroom in New York with freestanding cabinets, brown cabinets, an alcove shower, brown tiles, marble tiles, brown walls, porcelain flooring, a vessel sink, marble worktops, brown floors and an open shower.
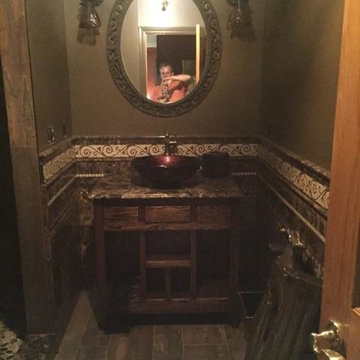
Wood-look porcelain on the floor and Dark Emperador marble on the walls and vanity top creates this stunning, monochromatic retreat.
Inspiration for a medium sized victorian ensuite bathroom in New York with freestanding cabinets, brown cabinets, an alcove shower, brown tiles, marble tiles, brown walls, porcelain flooring, a vessel sink, marble worktops, brown floors and an open shower.
Inspiration for a medium sized victorian ensuite bathroom in New York with freestanding cabinets, brown cabinets, an alcove shower, brown tiles, marble tiles, brown walls, porcelain flooring, a vessel sink, marble worktops, brown floors and an open shower.
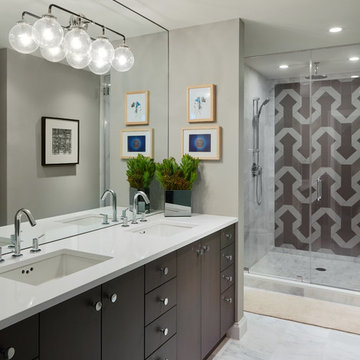
This bathroom gleams with elegance and sophistication. The geometric tiled stand up shower gives an edgy feel contrasting the Carrara marble seen throughout the bathroom.
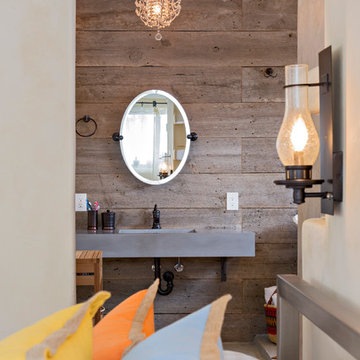
This Boulder, Colorado remodel by fuentesdesign demonstrates the possibility of renewal in American suburbs, and Passive House design principles. Once an inefficient single story 1,000 square-foot ranch house with a forced air furnace, has been transformed into a two-story, solar powered 2500 square-foot three bedroom home ready for the next generation.
The new design for the home is modern with a sustainable theme, incorporating a palette of natural materials including; reclaimed wood finishes, FSC-certified pine Zola windows and doors, and natural earth and lime plasters that soften the interior and crisp contemporary exterior with a flavor of the west. A Ninety-percent efficient energy recovery fresh air ventilation system provides constant filtered fresh air to every room. The existing interior brick was removed and replaced with insulation. The remaining heating and cooling loads are easily met with the highest degree of comfort via a mini-split heat pump, the peak heat load has been cut by a factor of 4, despite the house doubling in size. During the coldest part of the Colorado winter, a wood stove for ambiance and low carbon back up heat creates a special place in both the living and kitchen area, and upstairs loft.
This ultra energy efficient home relies on extremely high levels of insulation, air-tight detailing and construction, and the implementation of high performance, custom made European windows and doors by Zola Windows. Zola’s ThermoPlus Clad line, which boasts R-11 triple glazing and is thermally broken with a layer of patented German Purenit®, was selected for the project. These windows also provide a seamless indoor/outdoor connection, with 9′ wide folding doors from the dining area and a matching 9′ wide custom countertop folding window that opens the kitchen up to a grassy court where mature trees provide shade and extend the living space during the summer months.
With air-tight construction, this home meets the Passive House Retrofit (EnerPHit) air-tightness standard of
Premium Bathroom with Brown Walls Ideas and Designs
1

 Shelves and shelving units, like ladder shelves, will give you extra space without taking up too much floor space. Also look for wire, wicker or fabric baskets, large and small, to store items under or next to the sink, or even on the wall.
Shelves and shelving units, like ladder shelves, will give you extra space without taking up too much floor space. Also look for wire, wicker or fabric baskets, large and small, to store items under or next to the sink, or even on the wall.  The sink, the mirror, shower and/or bath are the places where you might want the clearest and strongest light. You can use these if you want it to be bright and clear. Otherwise, you might want to look at some soft, ambient lighting in the form of chandeliers, short pendants or wall lamps. You could use accent lighting around your bath in the form to create a tranquil, spa feel, as well.
The sink, the mirror, shower and/or bath are the places where you might want the clearest and strongest light. You can use these if you want it to be bright and clear. Otherwise, you might want to look at some soft, ambient lighting in the form of chandeliers, short pendants or wall lamps. You could use accent lighting around your bath in the form to create a tranquil, spa feel, as well. 