Premium Bathroom with Concrete Worktops Ideas and Designs
Refine by:
Budget
Sort by:Popular Today
121 - 140 of 1,895 photos
Item 1 of 3
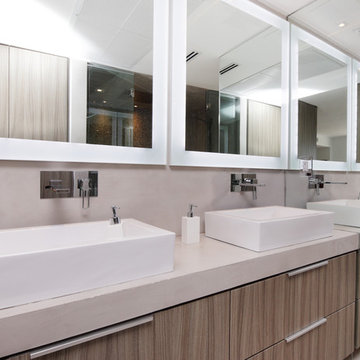
Felix Mizioznikov
Design ideas for a small contemporary shower room bathroom in Miami with flat-panel cabinets, light wood cabinets, concrete worktops, a corner shower, a wall mounted toilet, black tiles and cement tiles.
Design ideas for a small contemporary shower room bathroom in Miami with flat-panel cabinets, light wood cabinets, concrete worktops, a corner shower, a wall mounted toilet, black tiles and cement tiles.
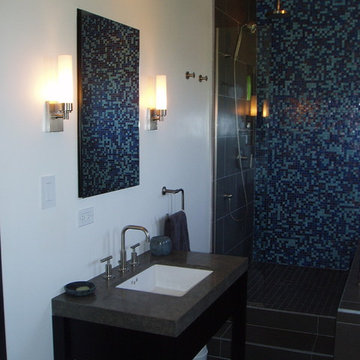
View the Complete Project from Start to Finish Hyde Park Chicago Bathroom
Large contemporary ensuite bathroom in Chicago with a submerged sink, concrete worktops, a shower/bath combination, a two-piece toilet, ceramic tiles, open cabinets, black cabinets, blue tiles, white walls, porcelain flooring, grey floors, a submerged bath and an open shower.
Large contemporary ensuite bathroom in Chicago with a submerged sink, concrete worktops, a shower/bath combination, a two-piece toilet, ceramic tiles, open cabinets, black cabinets, blue tiles, white walls, porcelain flooring, grey floors, a submerged bath and an open shower.
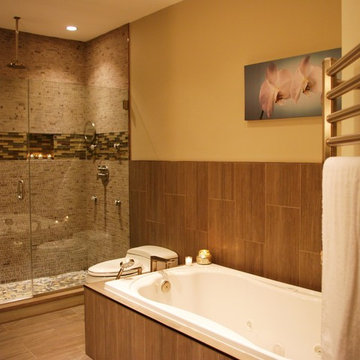
KEVIN BIRCH
This is an example of a medium sized contemporary ensuite bathroom in New York with flat-panel cabinets, dark wood cabinets, an alcove bath, a one-piece toilet, grey tiles, ceramic tiles, beige walls, ceramic flooring, an integrated sink and concrete worktops.
This is an example of a medium sized contemporary ensuite bathroom in New York with flat-panel cabinets, dark wood cabinets, an alcove bath, a one-piece toilet, grey tiles, ceramic tiles, beige walls, ceramic flooring, an integrated sink and concrete worktops.
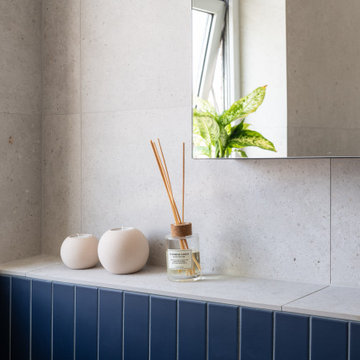
Boxing in bathroom elements is more than just a utilitarian choice — it's a design strategy that combines both function and aesthetics. Tiling the boxed-in sections introduces another layer of elegance too. Beyond just the visual appeal, a tiled box becomes an architectural feature in its own right.
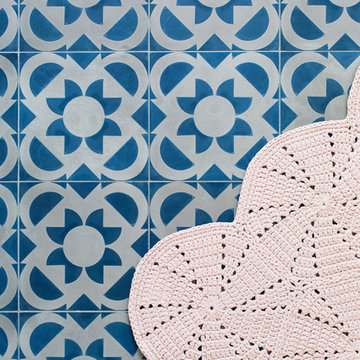
This is an example of a large contemporary ensuite bathroom in Melbourne with flat-panel cabinets, medium wood cabinets, a freestanding bath, a walk-in shower, a two-piece toilet, grey tiles, white tiles, metro tiles, grey walls, ceramic flooring, a vessel sink, concrete worktops, blue floors, an open shower and grey worktops.
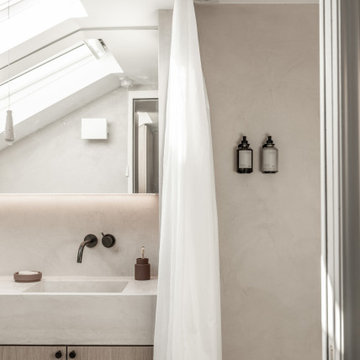
Small modern ensuite bathroom in London with concrete worktops, flat-panel cabinets, grey cabinets, grey tiles, an integrated sink, a shower curtain and grey worktops.
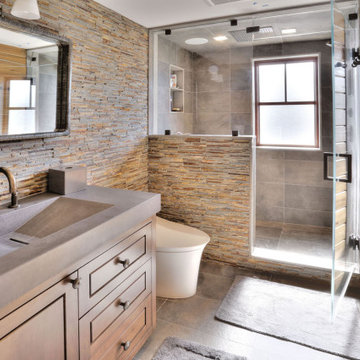
Inspiration for a large classic sauna bathroom in Bridgeport with flat-panel cabinets, brown cabinets, an alcove shower, a one-piece toilet, beige tiles, stone tiles, beige walls, porcelain flooring, an integrated sink, concrete worktops, beige floors, a hinged door and grey worktops.
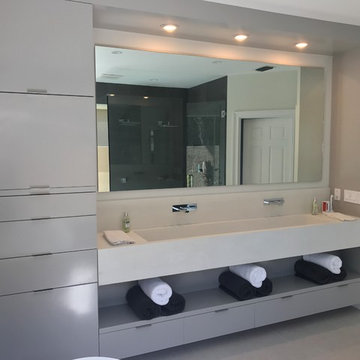
Maple cabinetry painted in semi-gloss gray lacquer.
Design ideas for a medium sized contemporary ensuite bathroom in Miami with flat-panel cabinets, grey cabinets, a wall-mounted sink, concrete worktops and white walls.
Design ideas for a medium sized contemporary ensuite bathroom in Miami with flat-panel cabinets, grey cabinets, a wall-mounted sink, concrete worktops and white walls.
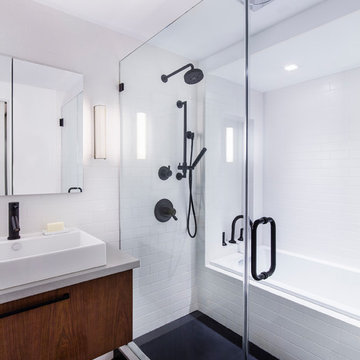
The master bathroom in this Brooklyn townhouse contrasts black and white materials to create a bright and open space. White subway tiles line the walls and tub, while black floor tile covers the floor. Black shower fixtures and a black faucet pop in the space and help to keep things modern. A walnut vanity is topped with a concrete countertop.
Photo by Charlie Bennet
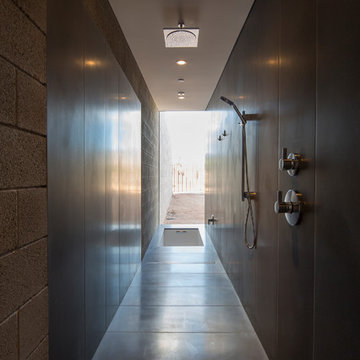
Custom concrete tiles clad this space that is at once water closet, shower, bathtub and viewing corridor to the north mountains. Water drains to a linear slot drain tin the floor. Chrome Grohe fixtures provide modern accents to the space.
Winquist Photography, Matt Winquist
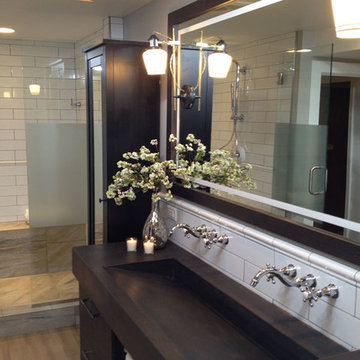
An outdated, dark, cramped lower level 3/4 bath is coupled with an un-utilized storage area to create a bright, welcoming spa-retreat master bath.
This is an example of a medium sized contemporary bathroom in Minneapolis with a trough sink, flat-panel cabinets, dark wood cabinets, concrete worktops, a freestanding bath, a double shower, a one-piece toilet, white tiles, ceramic tiles, white walls and vinyl flooring.
This is an example of a medium sized contemporary bathroom in Minneapolis with a trough sink, flat-panel cabinets, dark wood cabinets, concrete worktops, a freestanding bath, a double shower, a one-piece toilet, white tiles, ceramic tiles, white walls and vinyl flooring.
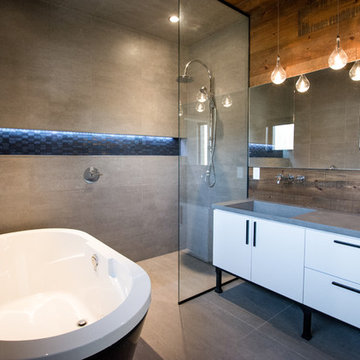
Inspiration for a medium sized industrial ensuite bathroom in Montreal with flat-panel cabinets, white cabinets, a freestanding bath, a walk-in shower, a one-piece toilet, grey tiles, ceramic tiles, grey walls, ceramic flooring, an integrated sink, concrete worktops, grey floors, an open shower and grey worktops.
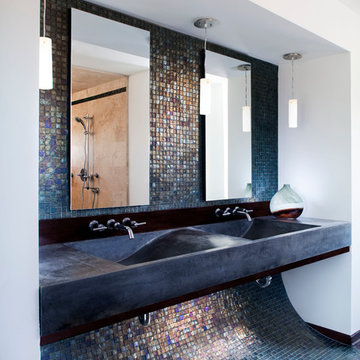
Photography by Chipper Hatter
This is an example of a medium sized contemporary shower room bathroom in Los Angeles with a trough sink, concrete worktops, blue tiles, mosaic tiles, multi-coloured walls and mosaic tile flooring.
This is an example of a medium sized contemporary shower room bathroom in Los Angeles with a trough sink, concrete worktops, blue tiles, mosaic tiles, multi-coloured walls and mosaic tile flooring.

Contemporary Bathroom
Medium sized contemporary ensuite bathroom in Dublin with freestanding cabinets, brown cabinets, a freestanding bath, a built-in shower, a one-piece toilet, white tiles, glass tiles, blue walls, ceramic flooring, a console sink, concrete worktops, yellow floors, an open shower, white worktops, a wall niche, a single sink, a floating vanity unit and a vaulted ceiling.
Medium sized contemporary ensuite bathroom in Dublin with freestanding cabinets, brown cabinets, a freestanding bath, a built-in shower, a one-piece toilet, white tiles, glass tiles, blue walls, ceramic flooring, a console sink, concrete worktops, yellow floors, an open shower, white worktops, a wall niche, a single sink, a floating vanity unit and a vaulted ceiling.
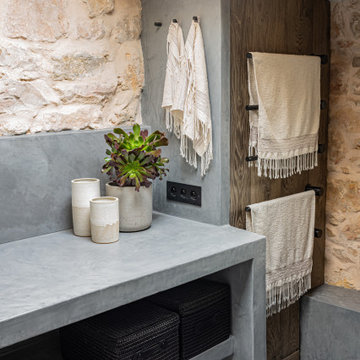
Vue frontale de la salle de douche avec son revêtement en béton ciré au sol, mur et plan de travail. Vasque en pierre et caisson technique abritant le ballon d'eau-chaude camouflé par une porte en bois massive. Plafond provençal et Velux entre les poutres.
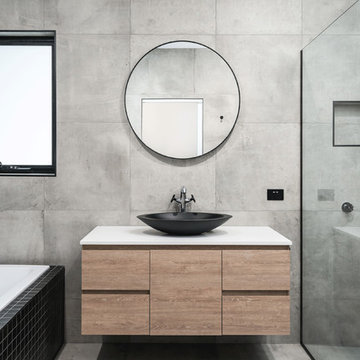
Design ideas for a medium sized modern bathroom in Hobart with flat-panel cabinets, light wood cabinets, a built-in bath, an alcove shower, a one-piece toilet, cement tiles, grey walls, concrete flooring, a vessel sink, concrete worktops, grey floors, a hinged door and grey worktops.
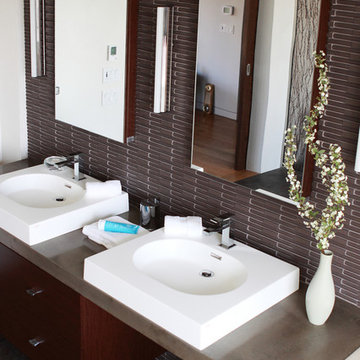
“Compelling.” That’s how one of our judges characterized this stair, which manages to embody both reassuring solidity and airy weightlessness. Architect Mahdad Saniee specified beefy maple treads—each laminated from two boards, to resist twisting and cupping—and supported them at the wall with hidden steel hangers. “We wanted to make them look like they are floating,” he says, “so they sit away from the wall by about half an inch.” The stainless steel rods that seem to pierce the treads’ opposite ends are, in fact, joined by threaded couplings hidden within the thickness of the wood. The result is an assembly whose stiffness underfoot defies expectation, Saniee says. “It feels very solid, much more solid than average stairs.” With the rods working in tension from above and compression below, “it’s very hard for those pieces of wood to move.”
The interplay of wood and steel makes abstract reference to a Steinway concert grand, Saniee notes. “It’s taking elements of a piano and playing with them.” A gently curved soffit in the ceiling reinforces the visual rhyme. The jury admired the effect but was equally impressed with the technical acumen required to achieve it. “The rhythm established by the vertical rods sets up a rigorous discipline that works with the intricacies of stair dimensions,” observed one judge. “That’s really hard to do.”

Idéalement situé en plein cœur du Marais sur la mythique place des Vosges, ce duplex sur cour comportait initialement deux contraintes spatiales : sa faible hauteur sous plafond (2,09m au plus bas) et sa configuration tout en longueur.
Le cahier des charges des propriétaires faisait quant à lui mention de plusieurs demandes à satisfaire : la création de trois chambres et trois salles d’eau indépendantes, un espace de réception avec cuisine ouverte, le tout dans une atmosphère la plus épurée possible. Pari tenu !
Le niveau rez-de-chaussée dessert le volume d’accueil avec une buanderie invisible, une chambre avec dressing & espace de travail, ainsi qu’une salle d’eau. Au premier étage, le palier permet l’accès aux sanitaires invités ainsi qu’une seconde chambre avec cabinet de toilette et rangements intégrés. Après quelques marches, le volume s’ouvre sur la salle à manger, dans laquelle prend place un bar intégrant deux caves à vins et une niche en Corian pour le service. Le salon ensuite, où les assises confortables invitent à la convivialité, s’ouvre sur une cuisine immaculée dont les caissons hauts se font oublier derrière des façades miroirs. Enfin, la suite parentale située à l’extrémité de l’appartement offre une chambre fonctionnelle et minimaliste, avec sanitaires et salle d’eau attenante, le tout entièrement réalisé en béton ciré.
L’ensemble des éléments de mobilier, luminaires, décoration, linge de maison & vaisselle ont été sélectionnés & installés par l’équipe d’Ameo Concept, pour un projet clé en main aux mille nuances de blancs.
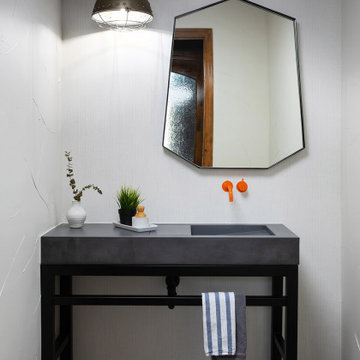
Medium sized urban bathroom in Denver with black cabinets, a one-piece toilet, white walls, ceramic flooring, a console sink, concrete worktops, grey floors, grey worktops, a single sink, a freestanding vanity unit and wallpapered walls.
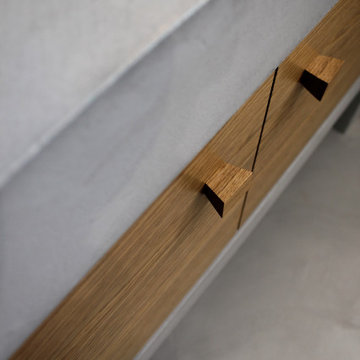
Détail des poignées et portes de placard en chêne massif
Photo of a medium sized mediterranean shower room bathroom in Other with beaded cabinets, light wood cabinets, grey walls, concrete flooring, a vessel sink, concrete worktops, grey floors, grey worktops, a built in vanity unit and all types of wall treatment.
Photo of a medium sized mediterranean shower room bathroom in Other with beaded cabinets, light wood cabinets, grey walls, concrete flooring, a vessel sink, concrete worktops, grey floors, grey worktops, a built in vanity unit and all types of wall treatment.
Premium Bathroom with Concrete Worktops Ideas and Designs
7

 Shelves and shelving units, like ladder shelves, will give you extra space without taking up too much floor space. Also look for wire, wicker or fabric baskets, large and small, to store items under or next to the sink, or even on the wall.
Shelves and shelving units, like ladder shelves, will give you extra space without taking up too much floor space. Also look for wire, wicker or fabric baskets, large and small, to store items under or next to the sink, or even on the wall.  The sink, the mirror, shower and/or bath are the places where you might want the clearest and strongest light. You can use these if you want it to be bright and clear. Otherwise, you might want to look at some soft, ambient lighting in the form of chandeliers, short pendants or wall lamps. You could use accent lighting around your bath in the form to create a tranquil, spa feel, as well.
The sink, the mirror, shower and/or bath are the places where you might want the clearest and strongest light. You can use these if you want it to be bright and clear. Otherwise, you might want to look at some soft, ambient lighting in the form of chandeliers, short pendants or wall lamps. You could use accent lighting around your bath in the form to create a tranquil, spa feel, as well. 