Premium Bathroom with Dark Hardwood Flooring Ideas and Designs
Refine by:
Budget
Sort by:Popular Today
1 - 20 of 2,856 photos
Item 1 of 3

Luxurious master bath done in neutral tones and natural textures. Zen like harmony between tile,glass and stone make this an enviable retreat.
2010 A-List Award for Best Home Remodel

1plus1 Design
Inspiration for a medium sized classic ensuite bathroom in Boston with marble worktops, a submerged sink, white cabinets, white tiles, stone tiles, beige walls, dark hardwood flooring and recessed-panel cabinets.
Inspiration for a medium sized classic ensuite bathroom in Boston with marble worktops, a submerged sink, white cabinets, white tiles, stone tiles, beige walls, dark hardwood flooring and recessed-panel cabinets.

Design ideas for a medium sized farmhouse ensuite bathroom in Hampshire with freestanding cabinets, a freestanding bath, an alcove shower, a wall mounted toilet, grey tiles, marble tiles, pink walls, dark hardwood flooring, a console sink, marble worktops, black floors, a hinged door, black worktops, an enclosed toilet, a single sink, a freestanding vanity unit, exposed beams and brick walls.

Photo by: Elaine Fredrick Photography
Design ideas for a small modern ensuite wet room bathroom in Providence with shaker cabinets, grey cabinets, an alcove bath, a two-piece toilet, grey tiles, blue walls, dark hardwood flooring, a submerged sink, engineered stone worktops and a sliding door.
Design ideas for a small modern ensuite wet room bathroom in Providence with shaker cabinets, grey cabinets, an alcove bath, a two-piece toilet, grey tiles, blue walls, dark hardwood flooring, a submerged sink, engineered stone worktops and a sliding door.
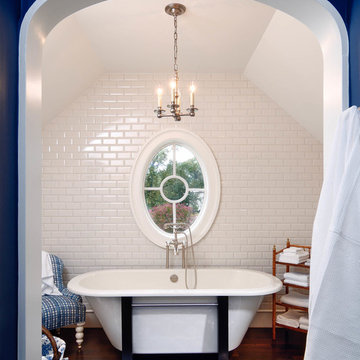
Inspiration for a medium sized traditional ensuite bathroom in Charlotte with a freestanding bath, white walls, dark hardwood flooring, brown floors, white tiles and metro tiles.
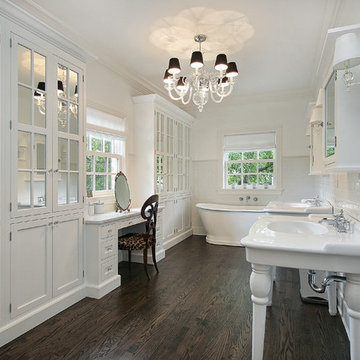
This is an example of a large traditional ensuite bathroom in Charlotte with shaker cabinets, white cabinets, a freestanding bath, white tiles, metro tiles, white walls, dark hardwood flooring, a console sink and brown floors.
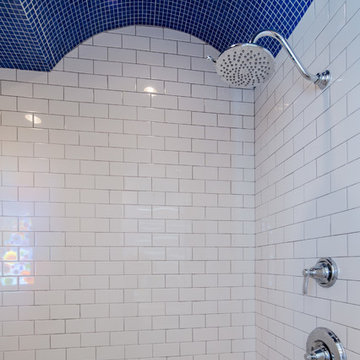
Steve Bracci
This is an example of a large classic ensuite wet room bathroom in Atlanta with flat-panel cabinets, white cabinets, a corner bath, a two-piece toilet, white walls, dark hardwood flooring, a submerged sink and engineered stone worktops.
This is an example of a large classic ensuite wet room bathroom in Atlanta with flat-panel cabinets, white cabinets, a corner bath, a two-piece toilet, white walls, dark hardwood flooring, a submerged sink and engineered stone worktops.
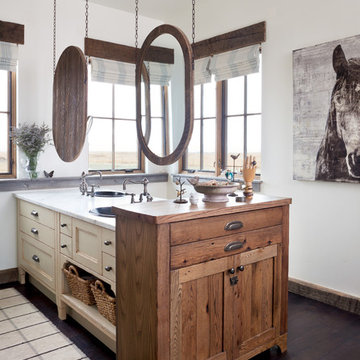
Painted and glazed alder cabinets make up this double sided vanity, which ends in a custom distressed oak cabinet fashioned to look like furniture. Mirrors hung by antique chains allow light to bounce through the space, and the homeowners to interact with each other.
Photography by Emily Minton Redfield
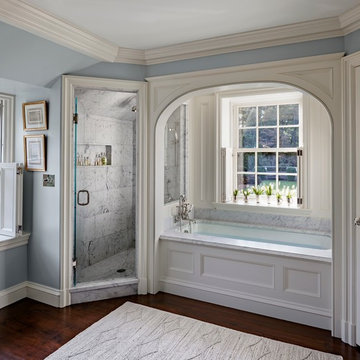
Robert Benson For Charles Hilton Architects
From grand estates, to exquisite country homes, to whole house renovations, the quality and attention to detail of a "Significant Homes" custom home is immediately apparent. Full time on-site supervision, a dedicated office staff and hand picked professional craftsmen are the team that take you from groundbreaking to occupancy. Every "Significant Homes" project represents 45 years of luxury homebuilding experience, and a commitment to quality widely recognized by architects, the press and, most of all....thoroughly satisfied homeowners. Our projects have been published in Architectural Digest 6 times along with many other publications and books. Though the lion share of our work has been in Fairfield and Westchester counties, we have built homes in Palm Beach, Aspen, Maine, Nantucket and Long Island.
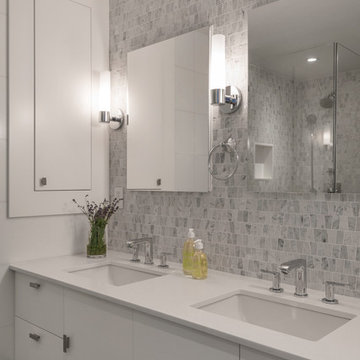
Design ideas for a large contemporary grey and white ensuite bathroom in New York with grey tiles, mosaic tiles, grey walls, flat-panel cabinets, white cabinets, a submerged sink, a corner shower, dark hardwood flooring, solid surface worktops, brown floors and a hinged door.

A view from the bedroom into the bathroom with a freestanding tub and sinuous curves of the ceiling and flooring materials.
This is an example of a medium sized contemporary ensuite bathroom in Los Angeles with concrete worktops, a freestanding bath, an integrated sink, flat-panel cabinets, dark wood cabinets, a walk-in shower, beige tiles, stone tiles, white walls, dark hardwood flooring and an open shower.
This is an example of a medium sized contemporary ensuite bathroom in Los Angeles with concrete worktops, a freestanding bath, an integrated sink, flat-panel cabinets, dark wood cabinets, a walk-in shower, beige tiles, stone tiles, white walls, dark hardwood flooring and an open shower.
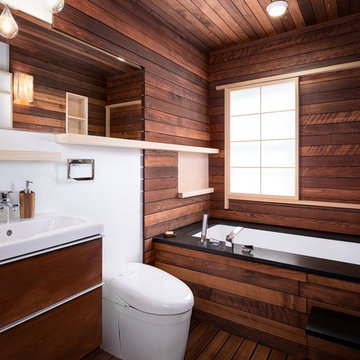
Medium sized world-inspired bathroom in Portland with flat-panel cabinets, dark wood cabinets, a submerged bath, a wall mounted toilet, white walls, dark hardwood flooring, an integrated sink and brown floors.

Shoot 2 Sell
This is an example of a large farmhouse ensuite bathroom in Dallas with shaker cabinets, grey cabinets, a built-in bath, grey walls, a submerged sink, marble worktops, an alcove shower and dark hardwood flooring.
This is an example of a large farmhouse ensuite bathroom in Dallas with shaker cabinets, grey cabinets, a built-in bath, grey walls, a submerged sink, marble worktops, an alcove shower and dark hardwood flooring.
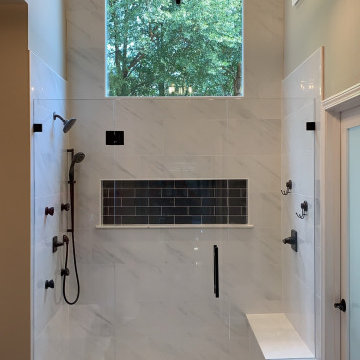
Medium sized midcentury ensuite bathroom in Atlanta with an alcove shower, white tiles, marble tiles, beige walls, dark hardwood flooring, brown floors, a hinged door, a shower bench and a vaulted ceiling.

These clients hired us to renovate their long and narrow bathroom with a dysfunctional design. Along with creating a more functional layout, our clients wanted a walk-in shower, a separate bathtub, and a double vanity. Already working with tight space, we got creative and were able to widen the bathroom by 30 inches. This additional space allowed us to install a wet area, rather than a small, separate shower, which works perfectly to prevent the rest of the bathroom from getting soaked when their youngest child plays and splashes in the bath.
Our clients wanted an industrial-contemporary style, with clean lines and refreshing colors. To ensure the bathroom was cohesive with the rest of their home (a timber frame mountain-inspired home located in northern New Hampshire), we decided to mix a few complementary elements to get the look of their dreams. The shower and bathtub boast industrial-inspired oil-rubbed bronze hardware, and the light contemporary ceramic garden seat brightens up the space while providing the perfect place to sit during bath time. We chose river rock tile for the wet area, which seamlessly contrasts against the rustic wood-like tile. And finally, we merged both rustic and industrial-contemporary looks through the vanity using rustic cabinets and mirror frames as well as “industrial” Edison bulb lighting.
Project designed by Franconia interior designer Randy Trainor. She also serves the New Hampshire Ski Country, Lake Regions and Coast, including Lincoln, North Conway, and Bartlett.
For more about Randy Trainor, click here: https://crtinteriors.com/
To learn more about this project, click here: https://crtinteriors.com/mountain-bathroom/

MichaelChristiePhotography
Medium sized rural ensuite bathroom in Detroit with open cabinets, wooden worktops, medium wood cabinets, brown worktops, a claw-foot bath, a corner shower, a two-piece toilet, white tiles, metro tiles, grey walls, dark hardwood flooring, a wall-mounted sink, brown floors and a hinged door.
Medium sized rural ensuite bathroom in Detroit with open cabinets, wooden worktops, medium wood cabinets, brown worktops, a claw-foot bath, a corner shower, a two-piece toilet, white tiles, metro tiles, grey walls, dark hardwood flooring, a wall-mounted sink, brown floors and a hinged door.
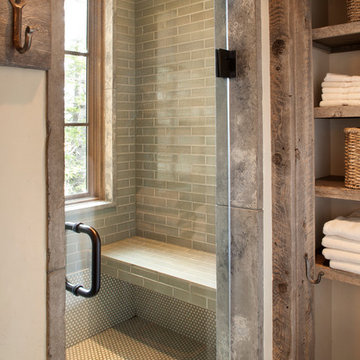
This is an example of a large rustic ensuite bathroom in Orange County with open cabinets, distressed cabinets, an alcove shower, grey tiles, green tiles, glass tiles, white walls and dark hardwood flooring.
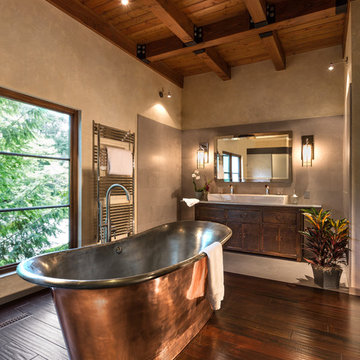
Edmunds Studios
Photo of a rustic ensuite bathroom in Milwaukee with recessed-panel cabinets, a freestanding bath, an alcove shower, a one-piece toilet, grey tiles, stone tiles, beige walls, dark hardwood flooring, a trough sink and dark wood cabinets.
Photo of a rustic ensuite bathroom in Milwaukee with recessed-panel cabinets, a freestanding bath, an alcove shower, a one-piece toilet, grey tiles, stone tiles, beige walls, dark hardwood flooring, a trough sink and dark wood cabinets.
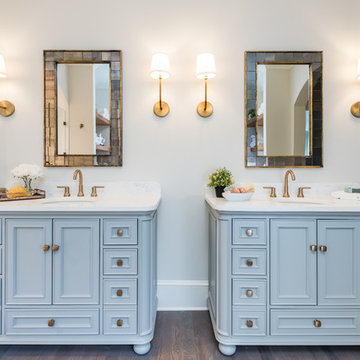
This is an example of a large classic ensuite bathroom in Charlotte with white tiles, engineered stone worktops, blue cabinets, white walls, brown floors, white worktops, dark hardwood flooring and recessed-panel cabinets.
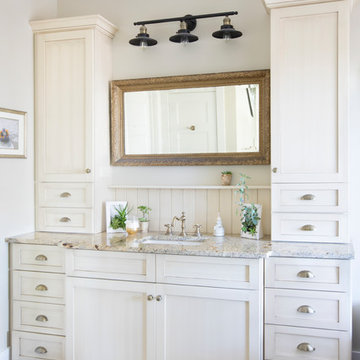
Margaret Wright
Design ideas for a rural ensuite bathroom in Charleston with shaker cabinets, white cabinets, beige walls, dark hardwood flooring, a submerged sink, granite worktops, brown floors and grey worktops.
Design ideas for a rural ensuite bathroom in Charleston with shaker cabinets, white cabinets, beige walls, dark hardwood flooring, a submerged sink, granite worktops, brown floors and grey worktops.
Premium Bathroom with Dark Hardwood Flooring Ideas and Designs
1

 Shelves and shelving units, like ladder shelves, will give you extra space without taking up too much floor space. Also look for wire, wicker or fabric baskets, large and small, to store items under or next to the sink, or even on the wall.
Shelves and shelving units, like ladder shelves, will give you extra space without taking up too much floor space. Also look for wire, wicker or fabric baskets, large and small, to store items under or next to the sink, or even on the wall.  The sink, the mirror, shower and/or bath are the places where you might want the clearest and strongest light. You can use these if you want it to be bright and clear. Otherwise, you might want to look at some soft, ambient lighting in the form of chandeliers, short pendants or wall lamps. You could use accent lighting around your bath in the form to create a tranquil, spa feel, as well.
The sink, the mirror, shower and/or bath are the places where you might want the clearest and strongest light. You can use these if you want it to be bright and clear. Otherwise, you might want to look at some soft, ambient lighting in the form of chandeliers, short pendants or wall lamps. You could use accent lighting around your bath in the form to create a tranquil, spa feel, as well. 