Premium Bathroom with Distressed Cabinets Ideas and Designs
Refine by:
Budget
Sort by:Popular Today
81 - 100 of 2,546 photos
Item 1 of 3

Renovation of a master bath suite, dressing room and laundry room in a log cabin farm house. Project involved expanding the space to almost three times the original square footage, which resulted in the attractive exterior rock wall becoming a feature interior wall in the bathroom, accenting the stunning copper soaking bathtub.
A two tone brick floor in a herringbone pattern compliments the variations of color on the interior rock and log walls. A large picture window near the copper bathtub allows for an unrestricted view to the farmland. The walk in shower walls are porcelain tiles and the floor and seat in the shower are finished with tumbled glass mosaic penny tile. His and hers vanities feature soapstone counters and open shelving for storage.
Concrete framed mirrors are set above each vanity and the hand blown glass and concrete pendants compliment one another.
Interior Design & Photo ©Suzanne MacCrone Rogers
Architectural Design - Robert C. Beeland, AIA, NCARB
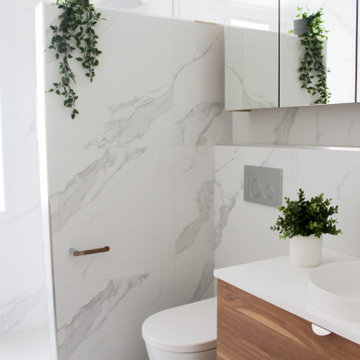
Small Bathroom Renovations Perth, Bricked Shower Wall, Shower Wall, Bathroom Shower Wall With Tiles Not Glass, No Glass Bathroom Renovation, Easy Cleaning Bathroom, On the Ball Bathrooms, OTB Bathrooms, Marble Bathroom, Wood Grain Vanity, Wall Hung Vanity, In Wall Toilet, Hanging Toilet
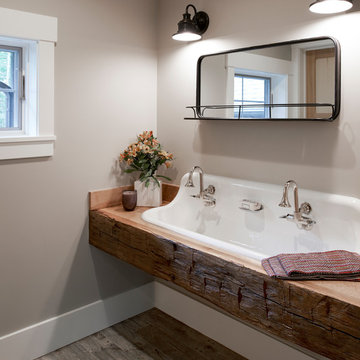
A farmhand sink is set into a custom vanity crafted from reclaimed barn wood. Rustic weather wood-look porcelain tile is used for the flooring in this custom home A two-story fireplace is the central focus in this home built by Meadowlark Design+Build in Ann Arbor, Michigan. Photos by John Carlson of Carlsonpro productions.
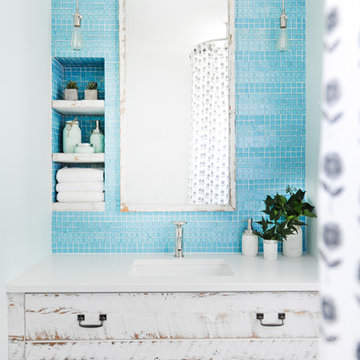
Cabinetry by: Esq Design.
Interior design by District 309
Photography: Tracey Ayton
Photo of a medium sized country family bathroom in Vancouver with flat-panel cabinets, a freestanding bath, a shower/bath combination, a one-piece toilet, blue tiles, white walls, a submerged sink, marble worktops, a shower curtain, glass tiles, ceramic flooring, grey floors and distressed cabinets.
Photo of a medium sized country family bathroom in Vancouver with flat-panel cabinets, a freestanding bath, a shower/bath combination, a one-piece toilet, blue tiles, white walls, a submerged sink, marble worktops, a shower curtain, glass tiles, ceramic flooring, grey floors and distressed cabinets.
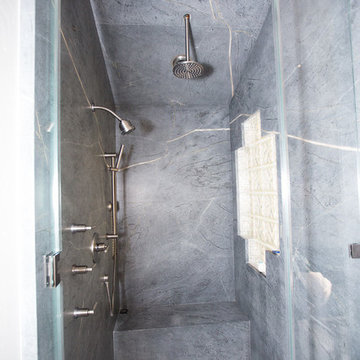
Plain Jane Photography
Design ideas for a large rustic ensuite bathroom in Phoenix with shaker cabinets, distressed cabinets, a freestanding bath, an alcove shower, a one-piece toilet, grey tiles, stone slabs, grey walls, brick flooring, a vessel sink, soapstone worktops, grey floors and a hinged door.
Design ideas for a large rustic ensuite bathroom in Phoenix with shaker cabinets, distressed cabinets, a freestanding bath, an alcove shower, a one-piece toilet, grey tiles, stone slabs, grey walls, brick flooring, a vessel sink, soapstone worktops, grey floors and a hinged door.
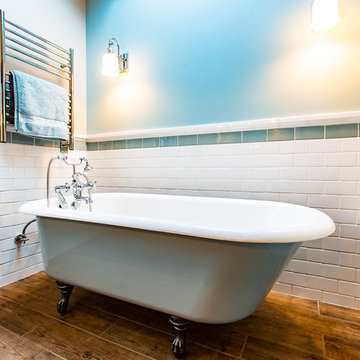
This room was added to the upper level of the home as a north facing dormer. A repurposed claw-foot tub and a buffet was used as the basis for the vanity to which we added additional cabinetry on the left side to fill in the space. A wood plank porcelain tile was used for the flooring and taken into the curbless steam shower. A bench was created for the steam shower and as a shelf adjacent to the tub for use by the bather. The blue accent tile color was repeated on the underside of the tub and on the adjacent wall as an accent. It was also used in the separate toilet room on the wall.
A custom rubbed painted finish was used on all the cabinetry. Hudson Valley sconces were used.
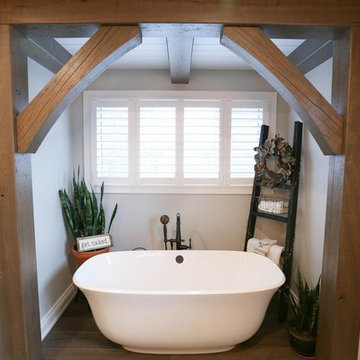
Inspiration for a large farmhouse ensuite bathroom in Other with shaker cabinets, distressed cabinets, a freestanding bath, an alcove shower, a two-piece toilet, beige tiles, travertine tiles, beige walls, dark hardwood flooring, a submerged sink, wooden worktops, brown floors, a hinged door and brown worktops.

This tile accent wall was created using large format, stacked stone, tile and tobacco sticks. The dimensions of the tile and existing wall presented a challenge. Two tiles would cover all but 3" of the wall width. Rather than fill in with such a small piece of tile we decided to frame each side with a 1-1/2" width of wood it wood. The wood also needed to be 3/8" thick to match the thickness of the tile. You won't find those dimensions at a lumber yard, so we visited our local source for reclaimed materials. They had tobacco sticks which come in the odd sizes we wanted. The aged finish of the tobacco sticks was the perfect compliment to the vanity and the Industrial style light fixture. Sometimes the solution to a functional design dilemma also delivers extraordinary aesthetic results. The lighting in this bath is carefully layered. Recessed ceiling lights and the vanity mirror with LED backlighting are controlled by dimmer switches. The vanity light is fitted with Edison style bulbs which shed a warmer, softer level of light.
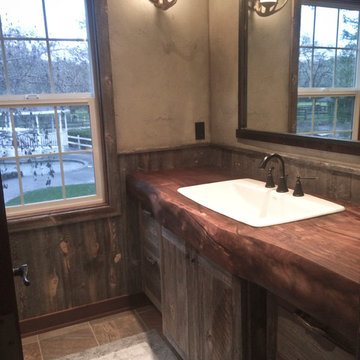
Designer: Tracy Whitmire
Custom Built Vanity: Noah Martin Wood Designs
Design ideas for a small rustic shower room bathroom in Other with distressed cabinets, wooden worktops, slate flooring, brown tiles, beige walls, recessed-panel cabinets, a built-in sink and brown floors.
Design ideas for a small rustic shower room bathroom in Other with distressed cabinets, wooden worktops, slate flooring, brown tiles, beige walls, recessed-panel cabinets, a built-in sink and brown floors.
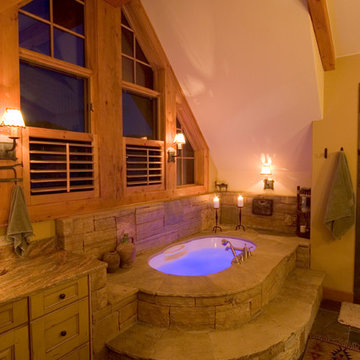
Large rustic ensuite bathroom in Denver with a submerged sink, recessed-panel cabinets, distressed cabinets, granite worktops, a built-in bath, a two-piece toilet, stone tiles, yellow walls and limestone flooring.
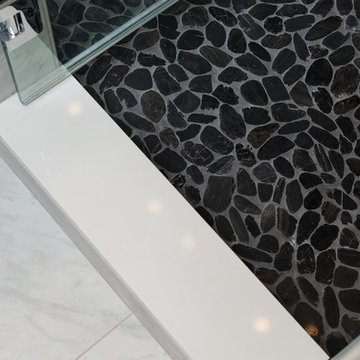
Greg Reigler
Inspiration for a medium sized modern ensuite bathroom in Other with distressed cabinets, a wall mounted toilet, multi-coloured tiles, porcelain tiles, grey walls, pebble tile flooring, a submerged sink and engineered stone worktops.
Inspiration for a medium sized modern ensuite bathroom in Other with distressed cabinets, a wall mounted toilet, multi-coloured tiles, porcelain tiles, grey walls, pebble tile flooring, a submerged sink and engineered stone worktops.
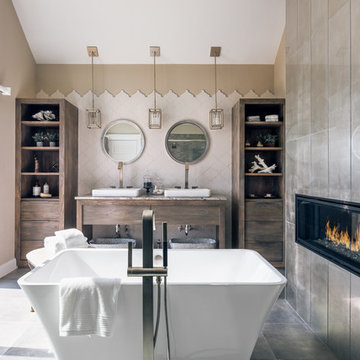
Charles Aydlett Photography
Design ideas for a large modern ensuite bathroom in Other with flat-panel cabinets, distressed cabinets, a freestanding bath, a double shower, a one-piece toilet, white tiles, ceramic tiles, beige walls, ceramic flooring, a submerged sink, granite worktops, grey floors and a hinged door.
Design ideas for a large modern ensuite bathroom in Other with flat-panel cabinets, distressed cabinets, a freestanding bath, a double shower, a one-piece toilet, white tiles, ceramic tiles, beige walls, ceramic flooring, a submerged sink, granite worktops, grey floors and a hinged door.
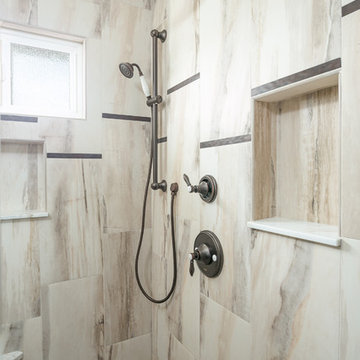
This is an example of a medium sized rustic bathroom in San Diego with recessed-panel cabinets, distressed cabinets, an alcove shower, brown tiles, ceramic tiles, beige walls, ceramic flooring, a submerged sink and marble worktops.

Full Home Renovation and Addition. Industrial Artist Style.
We removed most of the walls in the existing house and create a bridge to the addition over the detached garage. We created an very open floor plan which is industrial and cozy. Both bathrooms and the first floor have cement floors with a specialty stain, and a radiant heat system. We installed a custom kitchen, custom barn doors, custom furniture, all new windows and exterior doors. We loved the rawness of the beams and added corrugated tin in a few areas to the ceiling. We applied American Clay to many walls, and installed metal stairs. This was a fun project and we had a blast!
Tom Queally Photography
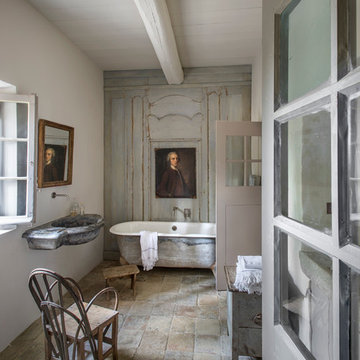
Bernard Touillon photographe
La Maison de Charrier décorateur
Photo of a large farmhouse ensuite bathroom in Nice with a wall-mounted sink, a claw-foot bath, white walls, distressed cabinets and terracotta flooring.
Photo of a large farmhouse ensuite bathroom in Nice with a wall-mounted sink, a claw-foot bath, white walls, distressed cabinets and terracotta flooring.
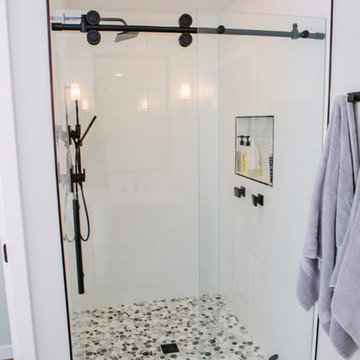
This master bathroom renovation transforms a builder-grade standard into a personalized retreat for our lovely Stapleton clients. Recognizing a need for change, our clients called on us to help develop a space that would capture their aesthetic loves and foster relaxation. Our design focused on establishing an airy and grounded feel by pairing various shades of white, natural wood, and dynamic textures. We replaced the existing ceramic floor tile with wood-look porcelain tile for a warm and inviting look throughout the space. We then paired this with a reclaimed apothecary vanity from Restoration Hardware. This vanity is coupled with a bright Caesarstone countertop and warm bronze faucets from Delta to create a strikingly handsome balance. The vanity mirrors are custom-sized and trimmed with a coordinating bronze frame. Elegant wall sconces dance between the dark vanity mirrors and bright white full height mirrors flanking the bathtub. The tub itself is an oversized freestanding bathtub paired with a tall bronze tub filler. We've created a feature wall with Tile Bar's Billowy Clouds ceramic tile floor to ceiling behind the tub. The wave-like movement of the tiles offers a dramatic texture in a pure white field. We removed the existing shower and extended its depth to create a large new shower. The walls are tiled with a large format high gloss white tile. The shower floor is tiled with marble circles in varying sizes that offer a playful aesthetic in an otherwise minimalist space. We love this pure, airy retreat and are thrilled that our clients get to enjoy it for many years to come!
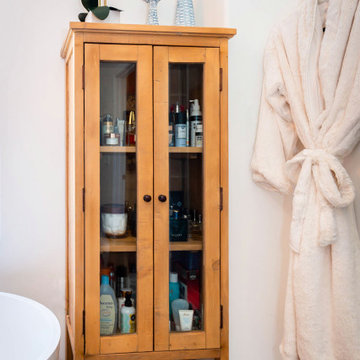
Photo of a medium sized rural ensuite bathroom in Los Angeles with freestanding cabinets, distressed cabinets, a freestanding bath, a corner shower, a one-piece toilet, grey tiles, ceramic tiles, orange walls, ceramic flooring, a built-in sink, marble worktops, brown floors, a hinged door, white worktops, a shower bench, double sinks, a freestanding vanity unit and wallpapered walls.
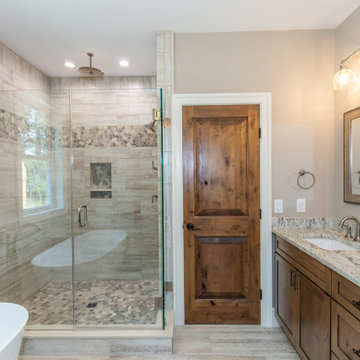
Design ideas for a medium sized rustic ensuite bathroom in Providence with shaker cabinets, distressed cabinets, a freestanding bath, a corner shower, an integrated sink, granite worktops, a hinged door, grey worktops, an enclosed toilet, double sinks and a built in vanity unit.
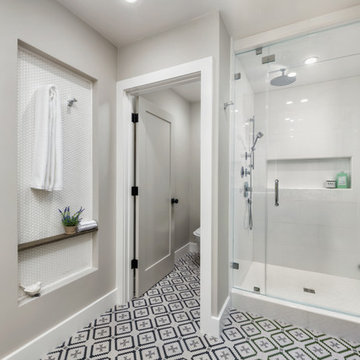
Modern farmhouse bathroom remodel featuring a reclaimed wood floating vanity, patterned tiled floor, crisp white walk-in steam shower, towel niche, and private water closet.
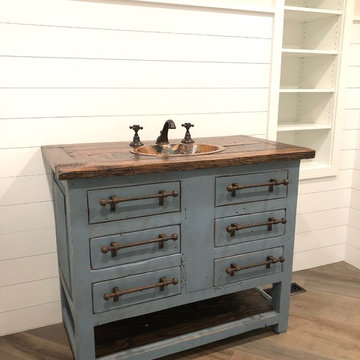
Design ideas for a large romantic ensuite bathroom in Newark with freestanding cabinets, distressed cabinets, white tiles, white walls, medium hardwood flooring, an integrated sink, wooden worktops, brown floors and brown worktops.
Premium Bathroom with Distressed Cabinets Ideas and Designs
5

 Shelves and shelving units, like ladder shelves, will give you extra space without taking up too much floor space. Also look for wire, wicker or fabric baskets, large and small, to store items under or next to the sink, or even on the wall.
Shelves and shelving units, like ladder shelves, will give you extra space without taking up too much floor space. Also look for wire, wicker or fabric baskets, large and small, to store items under or next to the sink, or even on the wall.  The sink, the mirror, shower and/or bath are the places where you might want the clearest and strongest light. You can use these if you want it to be bright and clear. Otherwise, you might want to look at some soft, ambient lighting in the form of chandeliers, short pendants or wall lamps. You could use accent lighting around your bath in the form to create a tranquil, spa feel, as well.
The sink, the mirror, shower and/or bath are the places where you might want the clearest and strongest light. You can use these if you want it to be bright and clear. Otherwise, you might want to look at some soft, ambient lighting in the form of chandeliers, short pendants or wall lamps. You could use accent lighting around your bath in the form to create a tranquil, spa feel, as well. 