Premium Bathroom with Glass Worktops Ideas and Designs
Refine by:
Budget
Sort by:Popular Today
1 - 20 of 1,544 photos
Item 1 of 3

Clean lined modern bathroom with slipper bath and pops of pink
Medium sized bohemian family bathroom in Sussex with flat-panel cabinets, a freestanding bath, a walk-in shower, a wall mounted toilet, grey tiles, ceramic tiles, grey walls, ceramic flooring, a console sink, glass worktops, grey floors, an open shower, white worktops, a single sink and a freestanding vanity unit.
Medium sized bohemian family bathroom in Sussex with flat-panel cabinets, a freestanding bath, a walk-in shower, a wall mounted toilet, grey tiles, ceramic tiles, grey walls, ceramic flooring, a console sink, glass worktops, grey floors, an open shower, white worktops, a single sink and a freestanding vanity unit.

This is an example of a medium sized classic shower room bathroom in Chicago with white tiles, blue tiles, grey tiles, metro tiles, white cabinets, a built-in bath, a shower/bath combination, white walls, an integrated sink, glass worktops and grey floors.
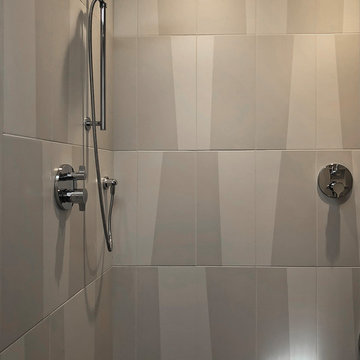
The owners didn’t want plain Jane. We changed the layout, moved walls, added a skylight and changed everything . This small space needed a broad visual footprint to feel open. everything was raised off the floor.; wall hung toilet, and cabinetry, even a floating seat in the shower. Mix of materials, glass front vanity, integrated glass counter top, stone tile and porcelain tiles. All give tit a modern sleek look. The sconces look like rock crystals next to the recessed medicine cabinet. The shower has a curbless entry and is generous in size and comfort with a folding bench and handy niche.
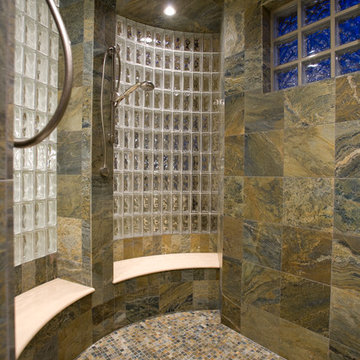
This is an example of a large contemporary ensuite bathroom in Denver with flat-panel cabinets, dark wood cabinets, a built-in bath, an alcove shower, beige tiles, brown tiles, grey tiles, white tiles, mosaic tiles, beige walls, slate flooring, an integrated sink and glass worktops.
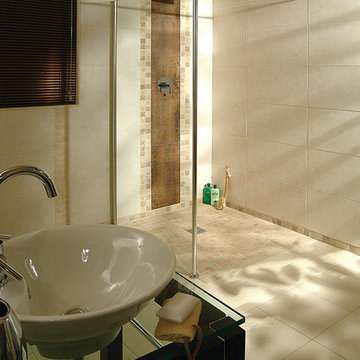
This roll in shower combines style and function seamlessly. This wet room design uses a "base former" which is set directly on the joists to make a one level room without having to modify a homes framing - very cool design. The glass enclosure keeps the water contained - but the larger opening makes the space wheelchair friendly.

Architecture and Interior Design Photography by Ken Hayden
Medium sized mediterranean bathroom in Los Angeles with a console sink, recessed-panel cabinets, beige cabinets, glass worktops, green tiles, ceramic tiles, white walls and dark hardwood flooring.
Medium sized mediterranean bathroom in Los Angeles with a console sink, recessed-panel cabinets, beige cabinets, glass worktops, green tiles, ceramic tiles, white walls and dark hardwood flooring.

The tub was eliminated in favor of a large walk-in shower featuring double shower heads, multiple shower sprays, a steam unit, two wall-mounted teak seats, a curbless glass enclosure and a minimal infinity drain. Additional floor space in the design allowed us to create a separate water closet. A pocket door replaces a standard door so as not to interfere with either the open shelving next to the vanity or the water closet entrance. We kept the location of the skylight and added a new window for additional light and views to the yard. We responded to the client’s wish for a modern industrial aesthetic by featuring a large metal-clad double vanity and shelving units, wood porcelain wall tile, and a white glass vanity top. Special features include an electric towel warmer, medicine cabinets with integrated lighting, and a heated floor. Industrial style pendants flank the mirrors, completing the symmetry.
Photo: Peter Krupenye

Inspiration for a medium sized contemporary shower room bathroom in Paris with medium wood cabinets, grey tiles, ceramic flooring, glass worktops, grey worktops, a wall niche, flat-panel cabinets, an alcove shower, white walls, a submerged sink, grey floors, a hinged door, a single sink and a freestanding vanity unit.
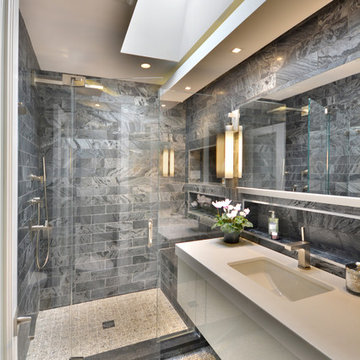
Modern bathroom with wall hung vanity and wall recessed shelf soap niche. Indirect lighting.
Photo of a medium sized modern ensuite bathroom in New York with flat-panel cabinets, white cabinets, an alcove shower, a one-piece toilet, grey walls, pebble tile flooring, a submerged sink, white floors, a hinged door, grey tiles, marble tiles and glass worktops.
Photo of a medium sized modern ensuite bathroom in New York with flat-panel cabinets, white cabinets, an alcove shower, a one-piece toilet, grey walls, pebble tile flooring, a submerged sink, white floors, a hinged door, grey tiles, marble tiles and glass worktops.
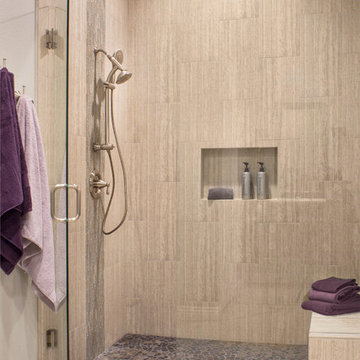
A newly designed Master Bathroom shines with large scale 12 x 24 tile, glass inserts, and pebble flooring in the matching his and her luxurious showers. Built in niches in the shower wall serve as a great place for shampoos and bath gels. Towels hang smartly on decor hooks nearby
Photography by Grey Crawford
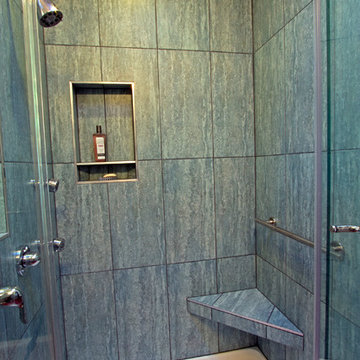
This well-fitted shower includes a convenient corner bench, multi-function shower head, two body sprays, and a recessed niche with separate shelving for soap and bottles. An L-shaped end wall allows for views of the window, while also helping the narrow room to feel more porous.
We used large format (12” x 24”) porcelain tile as the room’s backsplash and in the shower. The shade of green/teal coordinates well with the tint of the glass countertop.
On a more subtle note, the slate blue and grey veining used in the grout between tiles ties in with the room’s custom grey-stained cabinetry.

Master Bathroom Remodel
Medium sized traditional ensuite bathroom in Phoenix with white cabinets, an alcove shower, black and white tiles, ceramic tiles, beige walls, travertine flooring, a submerged sink and glass worktops.
Medium sized traditional ensuite bathroom in Phoenix with white cabinets, an alcove shower, black and white tiles, ceramic tiles, beige walls, travertine flooring, a submerged sink and glass worktops.

Medium sized contemporary ensuite bathroom in Milan with flat-panel cabinets, turquoise cabinets, a built-in bath, a corner shower, cement tiles, cement flooring, a vessel sink, glass worktops, blue worktops, double sinks and a floating vanity unit.
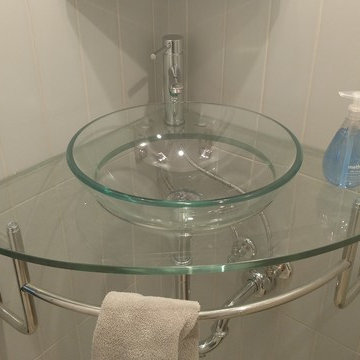
Design ideas for a medium sized classic ensuite wet room bathroom in Louisville with a built-in bath, a one-piece toilet, grey tiles, ceramic tiles, beige walls, ceramic flooring, a vessel sink, glass worktops, grey floors and an open shower.
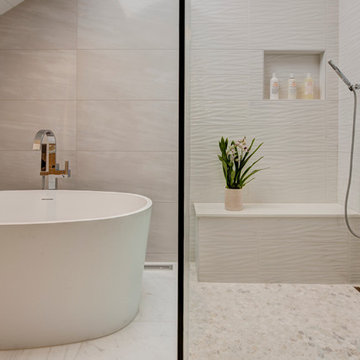
Elizabeth Glascow
Design ideas for a medium sized contemporary ensuite bathroom in New York with flat-panel cabinets, light wood cabinets, a freestanding bath, white tiles, porcelain tiles and glass worktops.
Design ideas for a medium sized contemporary ensuite bathroom in New York with flat-panel cabinets, light wood cabinets, a freestanding bath, white tiles, porcelain tiles and glass worktops.
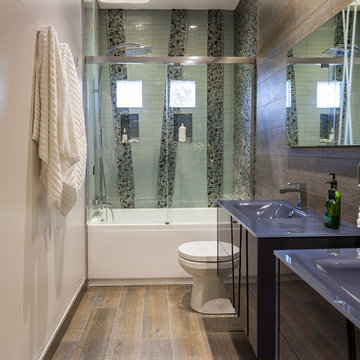
Photos by Christi Nielsen
Medium sized contemporary ensuite bathroom in Dallas with flat-panel cabinets, dark wood cabinets, an alcove bath, a shower/bath combination, a two-piece toilet, black tiles, green tiles, pebble tiles, brown walls, medium hardwood flooring, an integrated sink and glass worktops.
Medium sized contemporary ensuite bathroom in Dallas with flat-panel cabinets, dark wood cabinets, an alcove bath, a shower/bath combination, a two-piece toilet, black tiles, green tiles, pebble tiles, brown walls, medium hardwood flooring, an integrated sink and glass worktops.

A light palette with very minimal brass fixtures, making the Tadelakt and the booked match wall the true stars.
Perhaps it’s because of its exotic provenance or perhaps because it connects us to nature, but tadelakt is is one of our favorite material so far. A plaster that has a special application and finish, Tadelakt was originally invented and used by the Berbers in Morocco. It was used for walls, sinks, showers and drinking vessels. It feels both sophisticated and rudimentary at the same time.
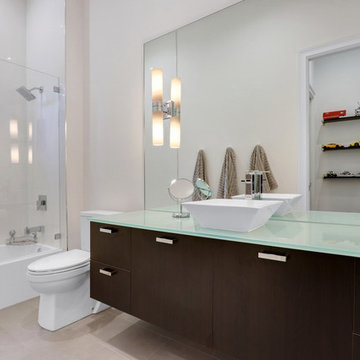
Inspiration for a large modern family bathroom in Miami with white cabinets, an alcove bath, an alcove shower, a one-piece toilet, mirror tiles, white walls, a submerged sink, glass worktops and a hinged door.
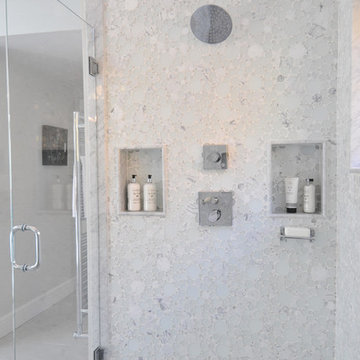
Photo Credit: Betsy Bassett
Large contemporary ensuite bathroom in Boston with blue cabinets, a freestanding bath, a one-piece toilet, white tiles, glass tiles, an integrated sink, glass worktops, beige floors, a hinged door, blue worktops, flat-panel cabinets, an alcove shower, grey walls and porcelain flooring.
Large contemporary ensuite bathroom in Boston with blue cabinets, a freestanding bath, a one-piece toilet, white tiles, glass tiles, an integrated sink, glass worktops, beige floors, a hinged door, blue worktops, flat-panel cabinets, an alcove shower, grey walls and porcelain flooring.
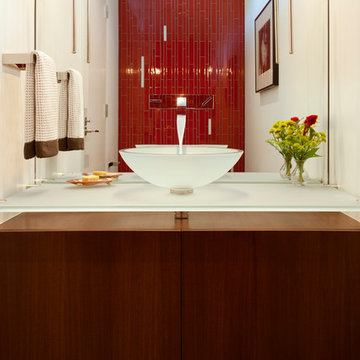
This is an example of a medium sized contemporary bathroom in Santa Barbara with flat-panel cabinets, dark wood cabinets, red tiles, ceramic tiles, white walls, cement flooring, a vessel sink and glass worktops.
Premium Bathroom with Glass Worktops Ideas and Designs
1

 Shelves and shelving units, like ladder shelves, will give you extra space without taking up too much floor space. Also look for wire, wicker or fabric baskets, large and small, to store items under or next to the sink, or even on the wall.
Shelves and shelving units, like ladder shelves, will give you extra space without taking up too much floor space. Also look for wire, wicker or fabric baskets, large and small, to store items under or next to the sink, or even on the wall.  The sink, the mirror, shower and/or bath are the places where you might want the clearest and strongest light. You can use these if you want it to be bright and clear. Otherwise, you might want to look at some soft, ambient lighting in the form of chandeliers, short pendants or wall lamps. You could use accent lighting around your bath in the form to create a tranquil, spa feel, as well.
The sink, the mirror, shower and/or bath are the places where you might want the clearest and strongest light. You can use these if you want it to be bright and clear. Otherwise, you might want to look at some soft, ambient lighting in the form of chandeliers, short pendants or wall lamps. You could use accent lighting around your bath in the form to create a tranquil, spa feel, as well. 