Premium Bathroom with Grey Tiles Ideas and Designs
Refine by:
Budget
Sort by:Popular Today
141 - 160 of 39,300 photos
Item 1 of 3
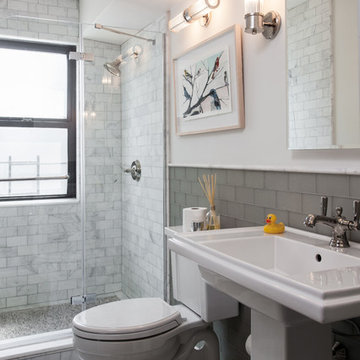
Jon Friedrich | 215-850-0026 | www.jonfriedrich.com
Medium sized traditional shower room bathroom in Other with a two-piece toilet, grey tiles, metro tiles, beige walls, porcelain flooring, a pedestal sink, solid surface worktops, grey floors, an alcove shower and a hinged door.
Medium sized traditional shower room bathroom in Other with a two-piece toilet, grey tiles, metro tiles, beige walls, porcelain flooring, a pedestal sink, solid surface worktops, grey floors, an alcove shower and a hinged door.

Inspiration for a large traditional ensuite bathroom in Little Rock with flat-panel cabinets, dark wood cabinets, a freestanding bath, a walk-in shower, a two-piece toilet, slate tiles, beige walls, slate flooring, a submerged sink, granite worktops and grey tiles.
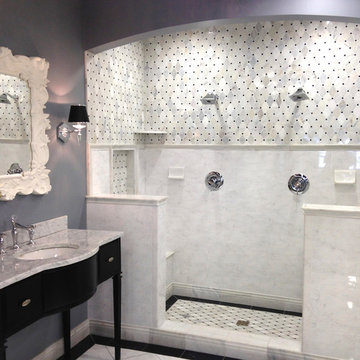
Photo of a medium sized eclectic shower room bathroom in New York with black cabinets, a double shower, beige tiles, grey tiles, white tiles, ceramic tiles, grey walls, porcelain flooring, a submerged sink and quartz worktops.
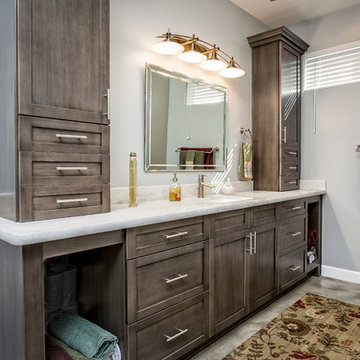
The master bath has a large vanity space with plenty of storage for everything my clients need in the space. Again, we kept with the neutral greys and brushed nickel finishes.
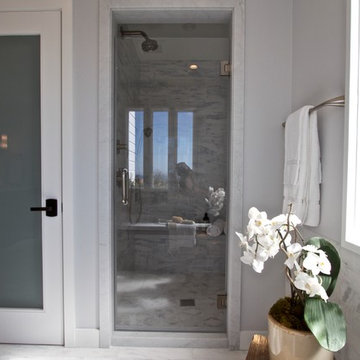
Medium sized classic ensuite bathroom in Orange County with flat-panel cabinets, grey cabinets, a built-in bath, an alcove shower, a two-piece toilet, grey tiles, white tiles, metro tiles, grey walls, marble flooring, a submerged sink and marble worktops.
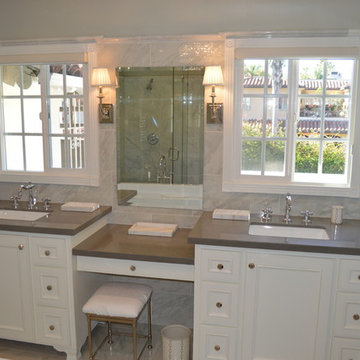
Rob Clark
Photo of a medium sized traditional ensuite bathroom in Los Angeles with recessed-panel cabinets, white cabinets, a freestanding bath, a corner shower, a bidet, grey tiles, porcelain tiles, grey walls, porcelain flooring, a submerged sink and quartz worktops.
Photo of a medium sized traditional ensuite bathroom in Los Angeles with recessed-panel cabinets, white cabinets, a freestanding bath, a corner shower, a bidet, grey tiles, porcelain tiles, grey walls, porcelain flooring, a submerged sink and quartz worktops.

John Tsantes
This is an example of a large contemporary ensuite bathroom in DC Metro with flat-panel cabinets, light wood cabinets, a freestanding bath, a shower/bath combination, grey tiles, porcelain tiles, white walls, mosaic tile flooring, a submerged sink, engineered stone worktops, brown floors and a hinged door.
This is an example of a large contemporary ensuite bathroom in DC Metro with flat-panel cabinets, light wood cabinets, a freestanding bath, a shower/bath combination, grey tiles, porcelain tiles, white walls, mosaic tile flooring, a submerged sink, engineered stone worktops, brown floors and a hinged door.
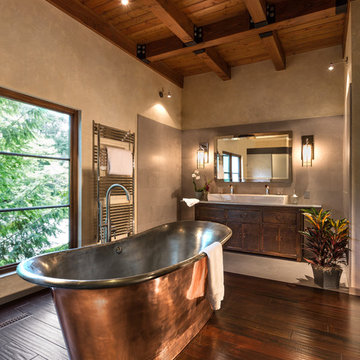
Edmunds Studios
Photo of a rustic ensuite bathroom in Milwaukee with recessed-panel cabinets, a freestanding bath, an alcove shower, a one-piece toilet, grey tiles, stone tiles, beige walls, dark hardwood flooring, a trough sink and dark wood cabinets.
Photo of a rustic ensuite bathroom in Milwaukee with recessed-panel cabinets, a freestanding bath, an alcove shower, a one-piece toilet, grey tiles, stone tiles, beige walls, dark hardwood flooring, a trough sink and dark wood cabinets.

Custom cabinetry, mirror frames, trim and railing was built around the Asian inspired theme of this large spa-like master bath. A custom deck with custom railing was built to house the large Japanese soaker bath. The tub deck and countertops are a dramatic granite which compliments the cherry cabinetry and stone vessels.
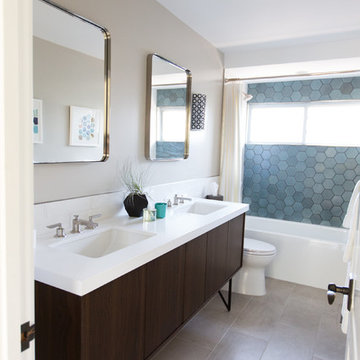
Kim Serveau Photography
Design ideas for a medium sized midcentury family bathroom in San Francisco with a submerged sink, flat-panel cabinets, dark wood cabinets, engineered stone worktops, an alcove bath, a shower/bath combination, a one-piece toilet, grey walls, ceramic flooring and grey tiles.
Design ideas for a medium sized midcentury family bathroom in San Francisco with a submerged sink, flat-panel cabinets, dark wood cabinets, engineered stone worktops, an alcove bath, a shower/bath combination, a one-piece toilet, grey walls, ceramic flooring and grey tiles.

Entertaining in a bathroom never looked so good. Probably a thought that never crossed your mind, but a space as unique as this can do just that. The fusion of so many elements: an open concept shower, freestanding tub, washer/dryer organization, toilet room and urinal created an exciting spacial plan. Ultimately, the freestanding tub creates the first vantage point. This breathtaking view creates a calming effect and each angle pivoting off this point exceeds the next. Following the open concept shower, is the washer/dryer and storage closets which double as decor, incorporating mirror into their doors. The double vanity stands in front of a textured wood plank tile laid horizontally establishing a modern backdrop. Lastly, a rustic barn door separates a toilet and a urinal, an uncharacteristic residential choice that pairs well with beer, wings, and hockey.
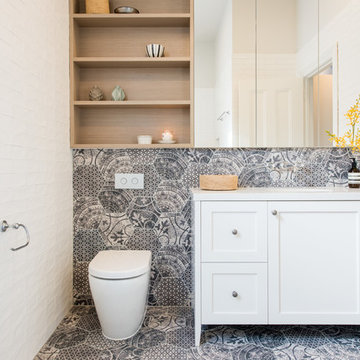
may photography
Inspiration for a small traditional bathroom in Melbourne with white cabinets, a submerged sink, engineered stone worktops, white walls, porcelain flooring, a one-piece toilet, grey tiles and shaker cabinets.
Inspiration for a small traditional bathroom in Melbourne with white cabinets, a submerged sink, engineered stone worktops, white walls, porcelain flooring, a one-piece toilet, grey tiles and shaker cabinets.
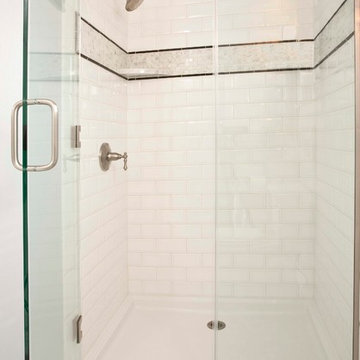
Charming small bath features custom furniture vanity, tall linen with mirror doors and shower with traditional subway tile.
Photo of a small classic shower room bathroom in Seattle with a submerged sink, raised-panel cabinets, white cabinets, engineered stone worktops, an alcove shower, a two-piece toilet, grey tiles, metro tiles, blue walls and marble flooring.
Photo of a small classic shower room bathroom in Seattle with a submerged sink, raised-panel cabinets, white cabinets, engineered stone worktops, an alcove shower, a two-piece toilet, grey tiles, metro tiles, blue walls and marble flooring.
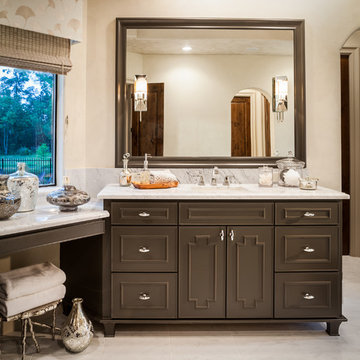
Design ideas for a large traditional ensuite bathroom in Houston with a submerged sink, raised-panel cabinets, brown cabinets, marble worktops, a freestanding bath, a walk-in shower, a two-piece toilet, grey tiles, beige walls and marble flooring.
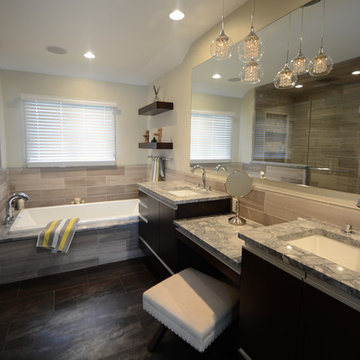
Contemporary master suite with traditional elements. Sliding surface-mounted frosted glass bath door on wall track. Make-up vanity area, cast iron drop-in tub with granite tub deck, custom glass shower door enclusure, shower niches and granite shelves, multiple showerheads. Custom cabinets with metal channel hardware.
One Room at a Time, Inc.
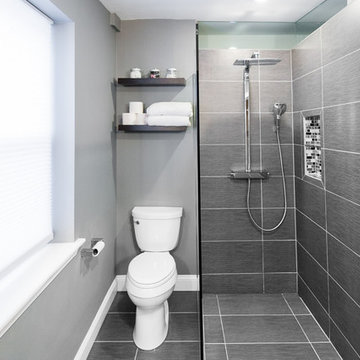
Ian Dawson, C&I Studios
Design ideas for a small modern ensuite bathroom in Baltimore with a built-in shower, a two-piece toilet, grey tiles, ceramic tiles, grey walls and ceramic flooring.
Design ideas for a small modern ensuite bathroom in Baltimore with a built-in shower, a two-piece toilet, grey tiles, ceramic tiles, grey walls and ceramic flooring.
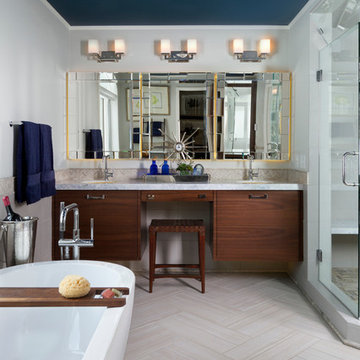
Luxury Master Bath - Special features include Backlit Onyx at Vanity Tops and Shower Wall, Backlit Glass Sinks and Mirrors, Luxury Automated Steam Shower with Rain Shower, Body Sprays, Dual Shower Heads, Floating Bench and Invisible Shower Floor Drain
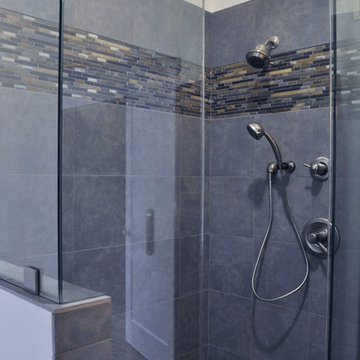
Incorporating the same classic materials as the Bedroom, this Master Bathroom has a jetted tub, walk in shower and wall-mounted vanity. The cathedral ceiling make the compact floor plan feel spacious.photos: HAVEN design+building llc
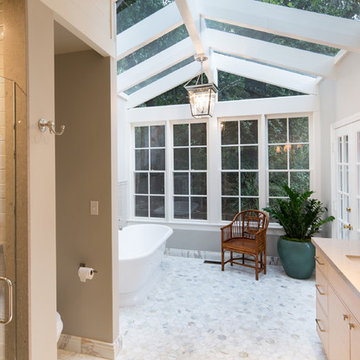
Full master bathroom re-model featuring glass, atrium-inspiredd ceiling, stand alone tub and no dam shower.
Erika Bierman Photography www.erikabiermanphotography.com
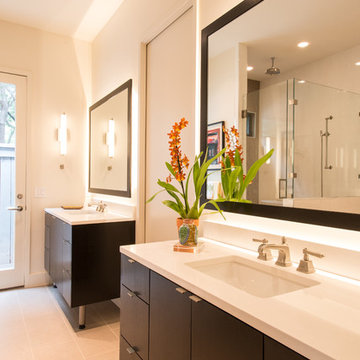
Clean modern master bath with his and hers vanities
Photography by Michael Hunter
Inspiration for a medium sized contemporary ensuite bathroom in Dallas with a submerged sink, flat-panel cabinets, dark wood cabinets, engineered stone worktops, a freestanding bath, a corner shower, grey tiles, porcelain tiles, white walls and porcelain flooring.
Inspiration for a medium sized contemporary ensuite bathroom in Dallas with a submerged sink, flat-panel cabinets, dark wood cabinets, engineered stone worktops, a freestanding bath, a corner shower, grey tiles, porcelain tiles, white walls and porcelain flooring.
Premium Bathroom with Grey Tiles Ideas and Designs
8

 Shelves and shelving units, like ladder shelves, will give you extra space without taking up too much floor space. Also look for wire, wicker or fabric baskets, large and small, to store items under or next to the sink, or even on the wall.
Shelves and shelving units, like ladder shelves, will give you extra space without taking up too much floor space. Also look for wire, wicker or fabric baskets, large and small, to store items under or next to the sink, or even on the wall.  The sink, the mirror, shower and/or bath are the places where you might want the clearest and strongest light. You can use these if you want it to be bright and clear. Otherwise, you might want to look at some soft, ambient lighting in the form of chandeliers, short pendants or wall lamps. You could use accent lighting around your bath in the form to create a tranquil, spa feel, as well.
The sink, the mirror, shower and/or bath are the places where you might want the clearest and strongest light. You can use these if you want it to be bright and clear. Otherwise, you might want to look at some soft, ambient lighting in the form of chandeliers, short pendants or wall lamps. You could use accent lighting around your bath in the form to create a tranquil, spa feel, as well. 