Premium Bathroom with Grey Walls Ideas and Designs
Refine by:
Budget
Sort by:Popular Today
101 - 120 of 45,762 photos
Item 1 of 3
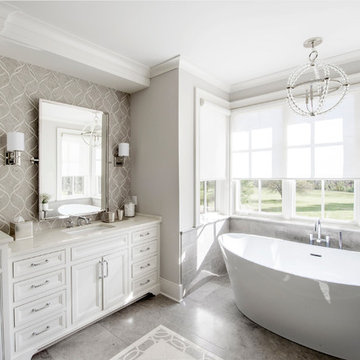
Photo of a large traditional ensuite bathroom in Columbus with beaded cabinets, white cabinets, a freestanding bath, grey walls, porcelain flooring, a submerged sink, marble worktops, grey floors and white worktops.
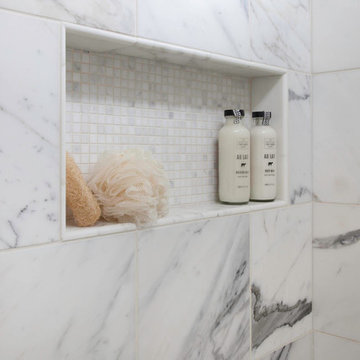
This remodel went from a tiny corner bathroom, to a charming full master bathroom with a large walk in closet. The Master Bathroom was over sized so we took space from the bedroom and closets to create a double vanity space with herringbone glass tile backsplash.
We were able to fit in a linen cabinet with the new master shower layout for plenty of built-in storage. The bathroom are tiled with hex marble tile on the floor and herringbone marble tiles in the shower. Paired with the brass plumbing fixtures and hardware this master bathroom is a show stopper and will be cherished for years to come.
Space Plans & Design, Interior Finishes by Signature Designs Kitchen Bath.
Photography Gail Owens
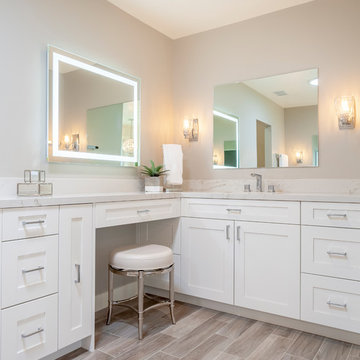
This transitional primary suite remodel is simply breathtaking. It is all but impossible to choose the best part of this dreamy primary space. Neutral colors in the bedroom create a tranquil escape from the world. One of the main goals of this remodel was to maximize the space of the primary closet. From tiny and cramped to large and spacious, it is now simple, functional, and sophisticated. Every item has a place or drawer to keep a clean and minimal aesthetic.
The primary bathroom builds on the neutral color palette of the bedroom and closet with a soothing ambiance. The JRP team used crisp white, soft cream, and cloudy gray to create a bathroom that is clean and calm. To avoid creating a look that falls flat, these hues were layered throughout the room through the flooring, vanity, shower curtain, and accent pieces.
Stylish details include wood grain porcelain tiles, crystal chandelier lighting, and a freestanding soaking tub. Vadara quartz countertops flow throughout, complimenting the pure white cabinets and illuminating the space. This spacious transitional primary suite offers plenty of functional yet elegant features to help prepare for every occasion. The goal was to ensure that each day begins and ends in a tranquil space.
Flooring:
Porcelain Tile – Cerdomus, Savannah, Dust
Shower - Stone - Zen Paradise, Sliced Wave, Island Blend Wave
Bathtub: Freestanding
Light Fixtures: Globe Chandelier - Crystal/Polished Chrome
Tile:
Shower Walls: Ceramic Tile - Atlas Tile, 3D Ribbon, White Matte
Photographer: J.R. Maddox
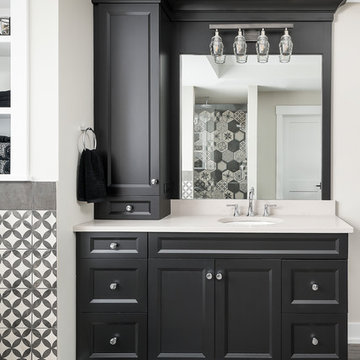
Large traditional ensuite bathroom in Chicago with shaker cabinets, black cabinets, a freestanding bath, black and white tiles, mosaic tiles, grey walls, ceramic flooring, a submerged sink, engineered stone worktops, brown floors, a hinged door, white worktops and a corner shower.
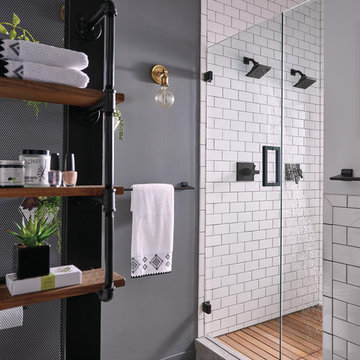
The confident slant of the Pivotal™ Bath Collection makes it a striking addition to a bathroom’s contemporary geometry for a look that makes a statement.
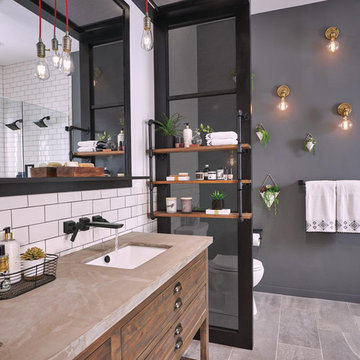
The confident slant of the Pivotal™ Bath Collection makes it a striking addition to a bathroom’s contemporary geometry for a look that makes a statement.
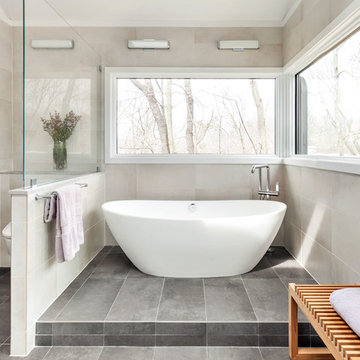
Photo of a large contemporary ensuite bathroom in New York with flat-panel cabinets, light wood cabinets, a freestanding bath, ceramic flooring, a corner shower, beige tiles, grey tiles, ceramic tiles, grey walls, a submerged sink, grey floors, a hinged door and grey worktops.
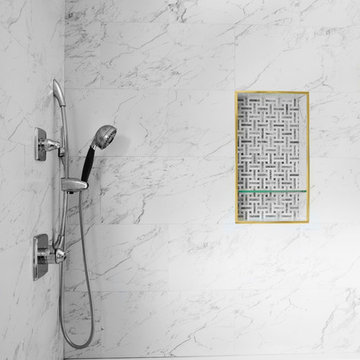
A small bathroom renovation to improve the functionality for this family of four. We maximized the space by removing the large tub, increasing the size of the vanity, and adding a linen closet. The addition of a custom shower curtain and matching roman shade made the small space feel special and unique.
Designed by Joy Street Design serving Oakland, Berkeley, San Francisco, and the whole of the East Bay.
For more about Joy Street Design, click here: https://www.joystreetdesign.com/
To learn more about this project, click here: https://www.joystreetdesign.com/portfolio/johnston-bathroom

Large walk in shower like an outdoor shower in a river with the honed pebble floor. The entry to the shower follows the same theme as the main entry using a barn style door.
Choice of water controls by Rohl let the user switch from Rainhead to wall or hand held.
Photos by Chris Veith
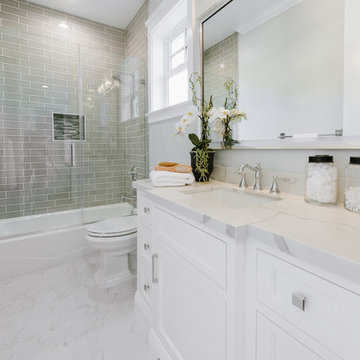
Inspiration for a small traditional bathroom in Los Angeles with beaded cabinets, white cabinets, an alcove bath, a shower/bath combination, a two-piece toilet, a submerged sink, quartz worktops, a hinged door and grey walls.

With the homeowner’s guests in mind, Interior Designer Rebecca Robeson transforms an outdated and cramped Guest Bathroom into a modern, luxury space by replacing a tiny pedestal sink with a custom built vanity providing much needed storage in a small bathroom. Making every inch count, the vanity is complete with deep storage drawers on soft-close hinges. Contemporary drawer pulls provide stylish, easy-open convenience. A petite under-mount sink allows for maximum countertop space in gleaming white marble, tying in the beautiful laser cut, oval shape stone pieces placed horizontally, Rebecca chose grey grout to surround each piece, giving it an embedded look. Carrying the feature wall from the toilet on into the back wall of the shower, this once tiny bathroom (painted red) gets a new lease on life!
Rebecca’s creative solution to the lack of usable surface space was to design a custom ceiling mounted shelving unit above the toilet. Shown here, it's used for well-appointed accessory pieces but when necessary, can also serve the functional needs of guests for makeup bags, shaving kits, perfume and toiletries.
Smoked glass shelves hang on stainless steel cables, suspended from the ceiling. Custom doors by Earthwood Custom Remodeling, complete the modern clean look in this Bathroom.
Earthwood Custom Remodeling, Inc.
Exquisite Kitchen Design
Tech Lighting - Black Whale Lighting
Photos by Ryan Garvin Photography
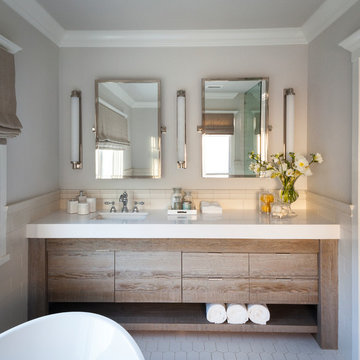
Restoration Hardware, Chandler Sconce and Dillon Classic Pivot Mirror.
Helynn Ospina Photography.
Juan Jiminez, Built From Salvage (vanity).
Inspiration for a medium sized contemporary ensuite bathroom in San Francisco with flat-panel cabinets, brown cabinets, a freestanding bath, white tiles, ceramic tiles, grey walls, ceramic flooring, a submerged sink, onyx worktops and white floors.
Inspiration for a medium sized contemporary ensuite bathroom in San Francisco with flat-panel cabinets, brown cabinets, a freestanding bath, white tiles, ceramic tiles, grey walls, ceramic flooring, a submerged sink, onyx worktops and white floors.
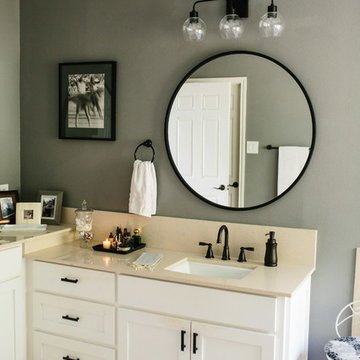
A collection of contemporary interiors showcasing today's top design trends merged with timeless elements. Find inspiration for fresh and stylish hallway and powder room decor, modern dining, and inviting kitchen design.
These designs will help narrow down your style of decor, flooring, lighting, and color palettes. Browse through these projects of ours and find inspiration for your own home!
Project designed by Sara Barney’s Austin interior design studio BANDD DESIGN. They serve the entire Austin area and its surrounding towns, with an emphasis on Round Rock, Lake Travis, West Lake Hills, and Tarrytown.
For more about BANDD DESIGN, click here: https://bandddesign.com/
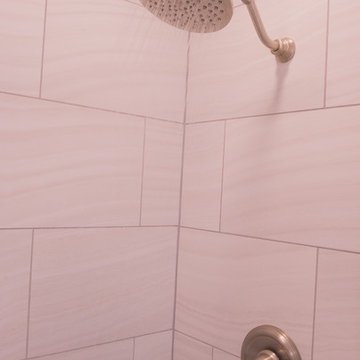
Small classic shower room bathroom in Portland with raised-panel cabinets, grey cabinets, an alcove shower, beige tiles, porcelain tiles, grey walls, ceramic flooring, a submerged sink, marble worktops, grey floors and a shower curtain.
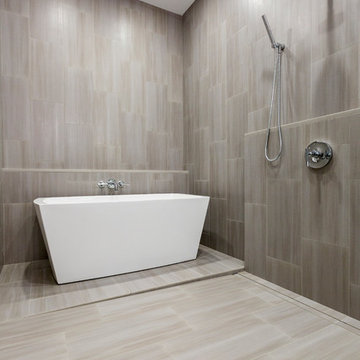
McAlpin Loft- Guest Bathroom
RVP Photography
Inspiration for a large industrial ensuite bathroom in Cincinnati with a shower/bath combination, grey tiles, grey walls, porcelain flooring, grey floors and an open shower.
Inspiration for a large industrial ensuite bathroom in Cincinnati with a shower/bath combination, grey tiles, grey walls, porcelain flooring, grey floors and an open shower.

Bathroom with Floating Vanity
Medium sized contemporary family bathroom in Chicago with flat-panel cabinets, distressed cabinets, an alcove bath, a shower/bath combination, a wall mounted toilet, grey tiles, porcelain tiles, grey walls, pebble tile flooring, a submerged sink, engineered stone worktops, white floors and an open shower.
Medium sized contemporary family bathroom in Chicago with flat-panel cabinets, distressed cabinets, an alcove bath, a shower/bath combination, a wall mounted toilet, grey tiles, porcelain tiles, grey walls, pebble tile flooring, a submerged sink, engineered stone worktops, white floors and an open shower.

Designer: Fumiko Faiman, Photographer: Jeri Koegel
Design ideas for a small contemporary bathroom in Orange County with flat-panel cabinets, dark wood cabinets, a shower/bath combination, grey tiles, porcelain tiles, grey walls, porcelain flooring, an integrated sink, an alcove bath, a two-piece toilet, black floors, a hinged door and engineered stone worktops.
Design ideas for a small contemporary bathroom in Orange County with flat-panel cabinets, dark wood cabinets, a shower/bath combination, grey tiles, porcelain tiles, grey walls, porcelain flooring, an integrated sink, an alcove bath, a two-piece toilet, black floors, a hinged door and engineered stone worktops.
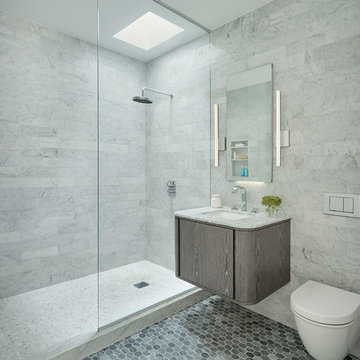
We completely gut renovated this pre-war Tribeca apartment but kept some of it's charm and history in tact! The building, which was built in the early 1900's, was home to different executive office operations and the original hallways had a beautiful and intricate mosaic floor pattern. To that point we decided to preserve the existing mosaic flooring and incorporate it into the new design. The open concept kitchen with cantilevered dining table top keeps the area feeling light and bright, casual and not stuffy. Additionally, the custom designed swing arm pendant light helps marry the dining table top area to that of the island.
---
Our interior design service area is all of New York City including the Upper East Side and Upper West Side, as well as the Hamptons, Scarsdale, Mamaroneck, Rye, Rye City, Edgemont, Harrison, Bronxville, and Greenwich CT.
For more about Darci Hether, click here: https://darcihether.com/
To learn more about this project, click here:
https://darcihether.com/portfolio/pre-war-tribeca-apartment-made-modern/
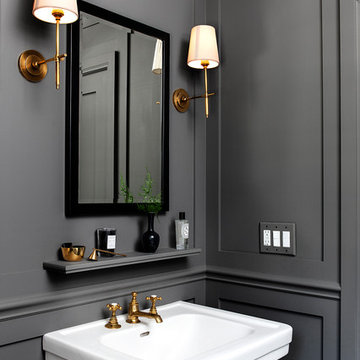
Heidi's Bridge Photography
Medium sized nautical bathroom in New York with open cabinets, an alcove bath, a shower/bath combination, white tiles, marble tiles, marble worktops, a shower curtain, grey walls and a pedestal sink.
Medium sized nautical bathroom in New York with open cabinets, an alcove bath, a shower/bath combination, white tiles, marble tiles, marble worktops, a shower curtain, grey walls and a pedestal sink.

This stylish update for a family bathroom in a Vermont country house involved a complete reconfiguration of the layout to allow for a built-in linen closet, a 42" wide soaking tub/shower and a double vanity. The reclaimed pine vanity and iron hardware play off the patterned tile floor and ship lap walls for a contemporary eclectic mix.
Premium Bathroom with Grey Walls Ideas and Designs
6

 Shelves and shelving units, like ladder shelves, will give you extra space without taking up too much floor space. Also look for wire, wicker or fabric baskets, large and small, to store items under or next to the sink, or even on the wall.
Shelves and shelving units, like ladder shelves, will give you extra space without taking up too much floor space. Also look for wire, wicker or fabric baskets, large and small, to store items under or next to the sink, or even on the wall.  The sink, the mirror, shower and/or bath are the places where you might want the clearest and strongest light. You can use these if you want it to be bright and clear. Otherwise, you might want to look at some soft, ambient lighting in the form of chandeliers, short pendants or wall lamps. You could use accent lighting around your bath in the form to create a tranquil, spa feel, as well.
The sink, the mirror, shower and/or bath are the places where you might want the clearest and strongest light. You can use these if you want it to be bright and clear. Otherwise, you might want to look at some soft, ambient lighting in the form of chandeliers, short pendants or wall lamps. You could use accent lighting around your bath in the form to create a tranquil, spa feel, as well. 