Premium Bathroom with Multi-coloured Walls Ideas and Designs
Refine by:
Budget
Sort by:Popular Today
1 - 20 of 3,864 photos
Item 1 of 3

Small contemporary grey and cream ensuite bathroom in London with flat-panel cabinets, beige cabinets, a built-in bath, a wall mounted toilet, brown tiles, stone tiles, multi-coloured walls, ceramic flooring, a vessel sink, brown floors, a feature wall, a single sink, a floating vanity unit and a drop ceiling.

Il bagno degli ospiti è caratterizzato da un mobile sospeso in cannettato noce Canaletto posto all'interno di una nicchia e di fronte due colonne una a giorno e una chiusa. La doccia è stata posizionata in fondo al bagno per recuperare più spazio possibile. La chicca di questo bagno è sicuramente la tenda della doccia dove abbiamo utilizzato un tessuto impermeabile adatto per queste situazioni. E’ idrorepellente, bianco ed ha un effetto molto setoso e non plasticoso.
Foto di Simone Marulli

The guest bathroom received a completely new look with this bright floral wallpaper, classic wall sconces, and custom grey vanity.
Photo of a medium sized classic bathroom in Atlanta with ceramic flooring, a submerged sink, engineered stone worktops, grey floors, grey cabinets, multi-coloured walls, black worktops and beaded cabinets.
Photo of a medium sized classic bathroom in Atlanta with ceramic flooring, a submerged sink, engineered stone worktops, grey floors, grey cabinets, multi-coloured walls, black worktops and beaded cabinets.

Three apartments were combined to create this 7 room home in Manhattan's West Village for a young couple and their three small girls. A kids' wing boasts a colorful playroom, a butterfly-themed bedroom, and a bath. The parents' wing includes a home office for two (which also doubles as a guest room), two walk-in closets, a master bedroom & bath. A family room leads to a gracious living/dining room for formal entertaining. A large eat-in kitchen and laundry room complete the space. Integrated lighting, audio/video and electric shades make this a modern home in a classic pre-war building.
Photography by Peter Kubilus

Custom bathroom with an Arts and Crafts design. Beautiful Motawi Tile with the peacock feather pattern in the shower accent band and the Iris flower along the vanity. The bathroom floor is hand made tile from Seneca tile, using 7 different colors to create this one of kind basket weave pattern. Lighting is from Arteriors, The bathroom vanity is a chest from Arteriors turned into a vanity. Original one of kind vessel sink from Potsalot in New Orleans.
Photography - Forsythe Home Styling

Photo of a large contemporary ensuite bathroom in Miami with a vessel sink, flat-panel cabinets, beige tiles, mosaic tiles, multi-coloured walls, solid surface worktops, dark wood cabinets, a corner shower, a two-piece toilet, ceramic flooring, beige floors and a hinged door.

Our client desired to turn her primary suite into a perfect oasis. This space bathroom retreat is small but is layered in details. The starting point for the bathroom was her love for the colored MTI tub. The bath is far from ordinary in this exquisite home; it is a spa sanctuary. An especially stunning feature is the design of the tile throughout this wet room bathtub/shower combo.

Medium sized classic bathroom in Denver with shaker cabinets, blue cabinets, an alcove bath, an alcove shower, white tiles, stone tiles, multi-coloured walls, marble flooring, a submerged sink, engineered stone worktops, white floors, a shower curtain, white worktops, a wall niche, a single sink, a built in vanity unit, all types of ceiling and wallpapered walls.
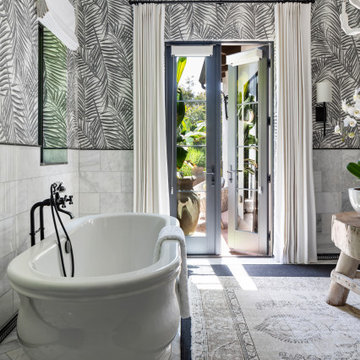
Large mediterranean ensuite bathroom in Los Angeles with grey cabinets, a freestanding bath, a corner shower, a one-piece toilet, multi-coloured tiles, ceramic tiles, multi-coloured walls, porcelain flooring, a submerged sink, marble worktops, black floors, a hinged door, black worktops, a shower bench, double sinks and a freestanding vanity unit.

Photo of an expansive traditional ensuite wet room bathroom in Other with shaker cabinets, grey cabinets, a freestanding bath, a two-piece toilet, multi-coloured tiles, glass tiles, multi-coloured walls, ceramic flooring, a built-in sink, engineered stone worktops, multi-coloured floors, a hinged door and white worktops.
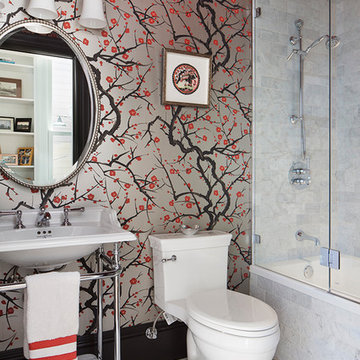
Paul Dyer
Inspiration for a medium sized victorian ensuite bathroom in San Francisco with open cabinets, an alcove bath, a shower/bath combination, a one-piece toilet, white tiles, marble tiles, multi-coloured walls, mosaic tile flooring, a pedestal sink, white floors and a hinged door.
Inspiration for a medium sized victorian ensuite bathroom in San Francisco with open cabinets, an alcove bath, a shower/bath combination, a one-piece toilet, white tiles, marble tiles, multi-coloured walls, mosaic tile flooring, a pedestal sink, white floors and a hinged door.

Inspiration for a medium sized classic shower room bathroom in Other with shaker cabinets, grey cabinets, an alcove shower, a two-piece toilet, grey tiles, white tiles, matchstick tiles, multi-coloured walls, cement flooring, a submerged sink, marble worktops, grey floors and a hinged door.
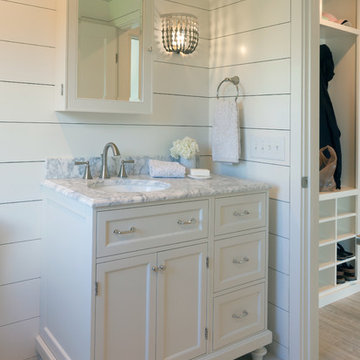
Harry Taylor
Photo of a medium sized traditional shower room bathroom in Other with beaded cabinets, white cabinets, multi-coloured walls, marble flooring, a submerged sink, marble worktops, an alcove shower, blue tiles and metro tiles.
Photo of a medium sized traditional shower room bathroom in Other with beaded cabinets, white cabinets, multi-coloured walls, marble flooring, a submerged sink, marble worktops, an alcove shower, blue tiles and metro tiles.
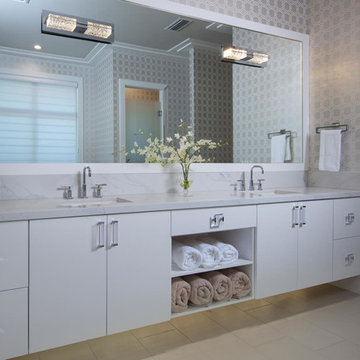
Photo of a large contemporary ensuite bathroom in Miami with flat-panel cabinets, white cabinets, porcelain flooring, a submerged sink, marble worktops, an alcove shower, grey tiles, stone slabs, multi-coloured walls, beige floors and an open shower.
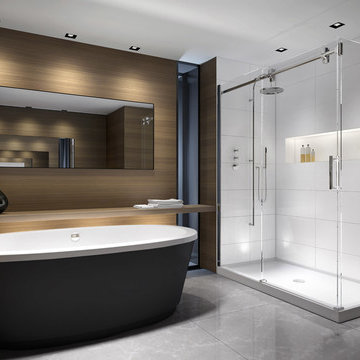
Doug
Large contemporary ensuite bathroom in Miami with a freestanding bath, a corner shower, white tiles, ceramic tiles, multi-coloured walls, porcelain flooring and wooden worktops.
Large contemporary ensuite bathroom in Miami with a freestanding bath, a corner shower, white tiles, ceramic tiles, multi-coloured walls, porcelain flooring and wooden worktops.
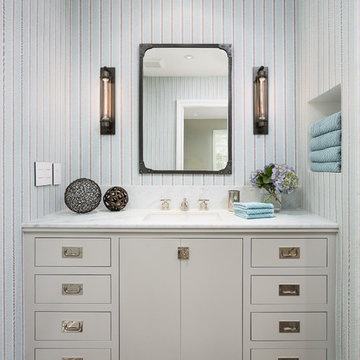
Clark Dugger Photography
Inspiration for a small classic family bathroom in Los Angeles with a submerged sink, flat-panel cabinets, grey cabinets, marble worktops, multi-coloured walls and limestone flooring.
Inspiration for a small classic family bathroom in Los Angeles with a submerged sink, flat-panel cabinets, grey cabinets, marble worktops, multi-coloured walls and limestone flooring.

Interior Design and photo from Lawler Design Studio, Hattiesburg, MS and Winter Park, FL; Suzanna Lawler-Boney, ASID, NCIDQ.
Photo of a large traditional ensuite bathroom in Tampa with a built-in sink, white cabinets, a claw-foot bath, a corner shower, black tiles, white tiles, ceramic tiles, multi-coloured walls, ceramic flooring and wooden worktops.
Photo of a large traditional ensuite bathroom in Tampa with a built-in sink, white cabinets, a claw-foot bath, a corner shower, black tiles, white tiles, ceramic tiles, multi-coloured walls, ceramic flooring and wooden worktops.

Queen Mary inspired master bath. Features several tile patterns around the room, huge built-in vanity with two sinks, and an inviting freestanding tub.
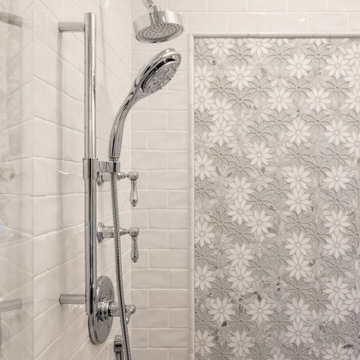
Design ideas for a small traditional shower room bathroom in Seattle with freestanding cabinets, blue cabinets, a one-piece toilet, white tiles, porcelain tiles, multi-coloured walls, porcelain flooring, a submerged sink, engineered stone worktops, grey floors, white worktops, a wall niche, a single sink, a freestanding vanity unit and wallpapered walls.

This 1914 family farmhouse was passed down from the original owners to their grandson and his young family. The original goal was to restore the old home to its former glory. However, when we started planning the remodel, we discovered the foundation needed to be replaced, the roof framing didn’t meet code, all the electrical, plumbing and mechanical would have to be removed, siding replaced, and much more. We quickly realized that instead of restoring the home, it would be more cost effective to deconstruct the home, recycle the materials, and build a replica of the old house using as much of the salvaged materials as we could.
The design of the new construction is greatly influenced by the old home with traditional craftsman design interiors. We worked with a deconstruction specialist to salvage the old-growth timber and reused or re-purposed many of the original materials. We moved the house back on the property, connecting it to the existing garage, and lowered the elevation of the home which made it more accessible to the existing grades. The new home includes 5-panel doors, columned archways, tall baseboards, reused wood for architectural highlights in the kitchen, a food-preservation room, exercise room, playful wallpaper in the guest bath and fun era-specific fixtures throughout.
Premium Bathroom with Multi-coloured Walls Ideas and Designs
1

 Shelves and shelving units, like ladder shelves, will give you extra space without taking up too much floor space. Also look for wire, wicker or fabric baskets, large and small, to store items under or next to the sink, or even on the wall.
Shelves and shelving units, like ladder shelves, will give you extra space without taking up too much floor space. Also look for wire, wicker or fabric baskets, large and small, to store items under or next to the sink, or even on the wall.  The sink, the mirror, shower and/or bath are the places where you might want the clearest and strongest light. You can use these if you want it to be bright and clear. Otherwise, you might want to look at some soft, ambient lighting in the form of chandeliers, short pendants or wall lamps. You could use accent lighting around your bath in the form to create a tranquil, spa feel, as well.
The sink, the mirror, shower and/or bath are the places where you might want the clearest and strongest light. You can use these if you want it to be bright and clear. Otherwise, you might want to look at some soft, ambient lighting in the form of chandeliers, short pendants or wall lamps. You could use accent lighting around your bath in the form to create a tranquil, spa feel, as well. 