Premium Bathroom with Orange Walls Ideas and Designs
Refine by:
Budget
Sort by:Popular Today
21 - 40 of 447 photos
Item 1 of 3
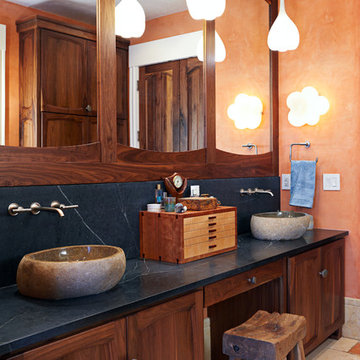
Photography: Tom Eells
This is an example of a large rustic ensuite bathroom in Other with a vessel sink, soapstone worktops, orange walls, recessed-panel cabinets, an alcove shower, a hinged door and blue worktops.
This is an example of a large rustic ensuite bathroom in Other with a vessel sink, soapstone worktops, orange walls, recessed-panel cabinets, an alcove shower, a hinged door and blue worktops.

A serene colour palette with shades of Dulux Bruin Spice and Nood Co peach concrete adds warmth to a south-facing bathroom, complemented by dramatic white floor-to-ceiling shower curtains. Finishes of handmade clay herringbone tiles, raw rendered walls and marbled surfaces adds texture to the bathroom renovation.
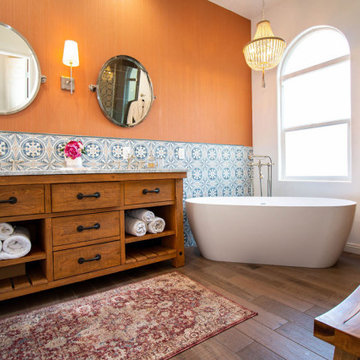
Photo of a medium sized country ensuite bathroom in Los Angeles with freestanding cabinets, distressed cabinets, a freestanding bath, a corner shower, a one-piece toilet, grey tiles, ceramic tiles, orange walls, ceramic flooring, a built-in sink, marble worktops, brown floors, a hinged door, white worktops, a shower bench, double sinks, a freestanding vanity unit and wallpapered walls.
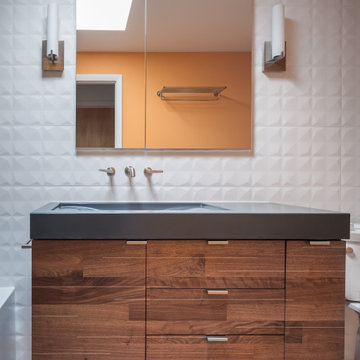
This custom walnut vanity with holly inlays provides plenty of storage while being a detailed focal point upon entering the space.
Medium sized midcentury ensuite bathroom in Denver with flat-panel cabinets, medium wood cabinets, an alcove bath, an alcove shower, a two-piece toilet, white tiles, porcelain tiles, orange walls, porcelain flooring, an integrated sink, concrete worktops, grey floors, a shower curtain, blue worktops, a wall niche, a single sink and a floating vanity unit.
Medium sized midcentury ensuite bathroom in Denver with flat-panel cabinets, medium wood cabinets, an alcove bath, an alcove shower, a two-piece toilet, white tiles, porcelain tiles, orange walls, porcelain flooring, an integrated sink, concrete worktops, grey floors, a shower curtain, blue worktops, a wall niche, a single sink and a floating vanity unit.
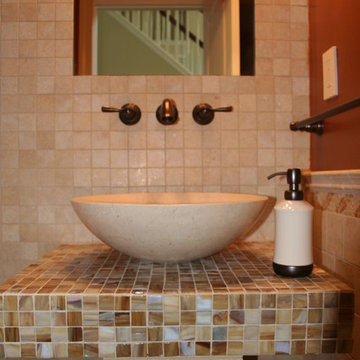
AV Architects + Builders
Location: Great Falls, VA, US
A full kitchen renovation gave way to a much larger space and much wider possibilities for dining and entertaining. The use of multi-level countertops, as opposed to a more traditional center island, allow for a better use of space to seat a larger crowd. The mix of Baltic Blue, Red Dragon, and Jatoba Wood countertops contrast with the light colors used in the custom cabinetry. The clients insisted that they didn’t use a tub often, so we removed it entirely and made way for a more spacious shower in the master bathroom. In addition to the large shower centerpiece, we added in heated floors, river stone pebbles on the shower floor, and plenty of storage, mirrors, lighting, and speakers for music. The idea was to transform their morning bathroom routine into something special. The mudroom serves as an additional storage facility and acts as a gateway between the inside and outside of the home.
Our client’s family room never felt like a family room to begin with. Instead, it felt cluttered and left the home with no natural flow from one room to the next. We transformed the space into two separate spaces; a family lounge on the main level sitting adjacent to the kitchen, and a kids lounge upstairs for them to play and relax. This transformation not only creates a room for everyone, it completely opens up the home and makes it easier to move around from one room to the next. We used natural materials such as wood fire and stone to compliment the new look and feel of the family room.
Our clients were looking for a larger area to entertain family and guests that didn’t revolve around being in the family room or kitchen the entire evening. Our outdoor enclosed deck and fireplace design provides ample space for when they want to entertain guests in style. The beautiful fireplace centerpiece outside is the perfect summertime (and wintertime) amenity, perfect for both the adults and the kids.
Stacy Zarin Photography
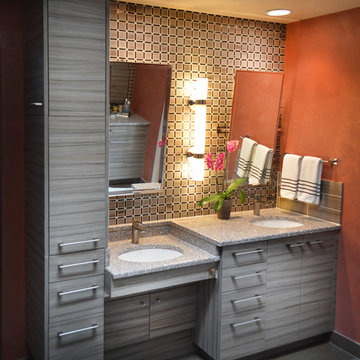
Spencer Earp
This is an example of a large modern ensuite bathroom in Albuquerque with a built-in sink, flat-panel cabinets, medium wood cabinets, granite worktops, an alcove shower, a two-piece toilet, brown tiles, glass tiles, orange walls and slate flooring.
This is an example of a large modern ensuite bathroom in Albuquerque with a built-in sink, flat-panel cabinets, medium wood cabinets, granite worktops, an alcove shower, a two-piece toilet, brown tiles, glass tiles, orange walls and slate flooring.
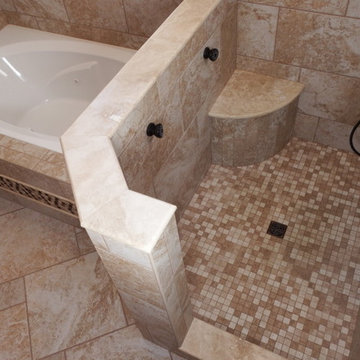
This is an example of a large traditional ensuite bathroom in Other with a built-in bath, a walk-in shower, brown tiles, porcelain tiles, orange walls and porcelain flooring.
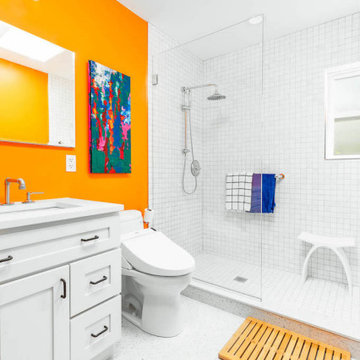
Modern bathroom with bright orange accent wall
This is an example of a medium sized ensuite bathroom in New York with shaker cabinets, white cabinets, a walk-in shower, a one-piece toilet, white tiles, marble tiles, orange walls, terrazzo flooring, white floors, an open shower, a single sink and a built in vanity unit.
This is an example of a medium sized ensuite bathroom in New York with shaker cabinets, white cabinets, a walk-in shower, a one-piece toilet, white tiles, marble tiles, orange walls, terrazzo flooring, white floors, an open shower, a single sink and a built in vanity unit.
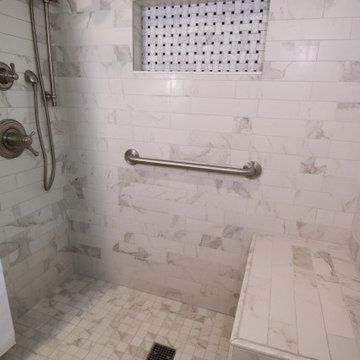
This remodeled bath features a roomy, zero step tile shower with a rainhead and hand held shower sprayer with sidebar. Safety features in the shower include multiple grab bars and a bench for seating. A few of the beautiful design details include the arched ceiling opening to the shower, a tile rug and matching shower niche.

La salle de bain est compact et privilégie la chaleur et l'intimité. Le meuble de salle de bain est réalisé dans un bois de noyer massif.
Design ideas for a small contemporary ensuite bathroom in Paris with an alcove shower, white tiles, ceramic tiles, wooden worktops, a sliding door, a wall niche, a single sink, a floating vanity unit, flat-panel cabinets, dark wood cabinets, orange walls, a vessel sink and brown worktops.
Design ideas for a small contemporary ensuite bathroom in Paris with an alcove shower, white tiles, ceramic tiles, wooden worktops, a sliding door, a wall niche, a single sink, a floating vanity unit, flat-panel cabinets, dark wood cabinets, orange walls, a vessel sink and brown worktops.

Understairs toilet with pocket door.
Photo of a small contemporary grey and cream family bathroom in Surrey with white cabinets, a one-piece toilet, orange walls, marble flooring, a pedestal sink, grey floors, an open shower, a single sink, a freestanding vanity unit and panelled walls.
Photo of a small contemporary grey and cream family bathroom in Surrey with white cabinets, a one-piece toilet, orange walls, marble flooring, a pedestal sink, grey floors, an open shower, a single sink, a freestanding vanity unit and panelled walls.
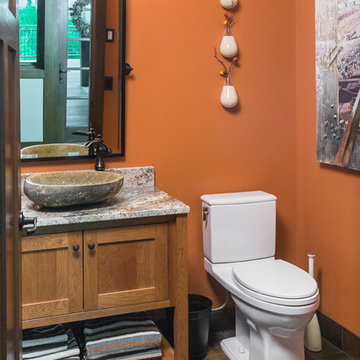
DMD Real Estate Photography
Small rustic shower room bathroom in Other with freestanding cabinets, medium wood cabinets, a two-piece toilet, orange walls, ceramic flooring, a vessel sink, granite worktops and brown floors.
Small rustic shower room bathroom in Other with freestanding cabinets, medium wood cabinets, a two-piece toilet, orange walls, ceramic flooring, a vessel sink, granite worktops and brown floors.
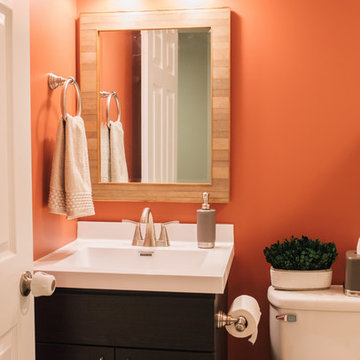
Medium sized classic shower room bathroom in Chicago with shaker cabinets, dark wood cabinets, an alcove shower, a two-piece toilet, orange walls, medium hardwood flooring, an integrated sink, solid surface worktops, brown floors, a sliding door and white worktops.
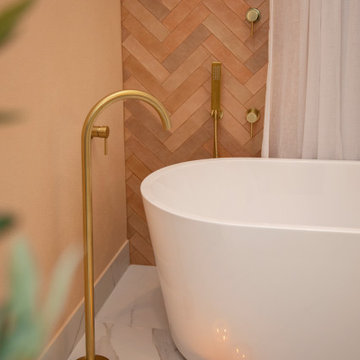
A serene colour palette with shades of Dulux Bruin Spice and Nood Co peach concrete adds warmth to a south-facing bathroom, complemented by dramatic white floor-to-ceiling shower curtains. Finishes of handmade clay herringbone tiles, raw rendered walls and marbled surfaces adds texture to the bathroom renovation.
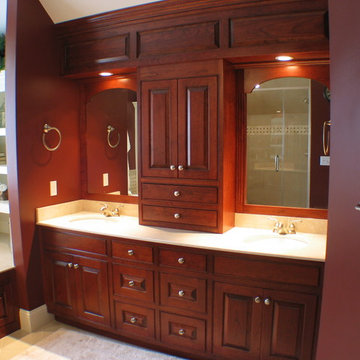
Full Wall of Bathroom Cabinetry
with Paneled Wood Soffit.
Arched Mirror Frames,
Stained Cherry,
Beaded-Inset Cabinet
with Raised Panel Doors.
Built-in Jacuzzi Shelving &
Coordinating Jacuzzi Panels.
Handmade Custom Cabinetry by:
Taylor Made Cabinets, Leominster MA
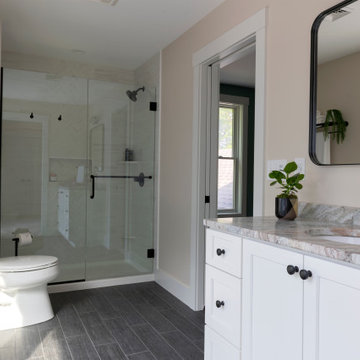
A young adult girl's bathroom with white cabinetry, fantasy brown countertop, herringbone shower feature wall and niche surrounded by a bright paint color.
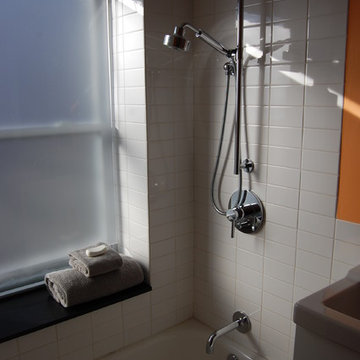
Design ideas for a medium sized contemporary shower room bathroom in Boston with flat-panel cabinets, white cabinets, a submerged bath, an alcove shower, a one-piece toilet, white tiles, porcelain tiles, orange walls, an integrated sink and engineered stone worktops.
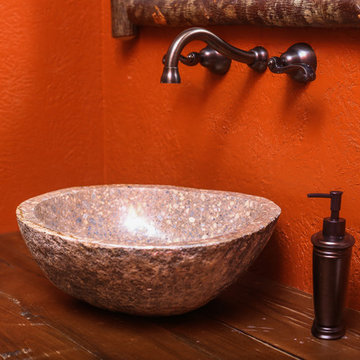
Designed by Melodie Durham of Durham Designs & Consulting, LLC.
Photo by Livengood Photographs [www.livengoodphotographs.com/design].
This is an example of a medium sized rustic shower room bathroom in Charlotte with orange walls, distressed cabinets, a vessel sink and wooden worktops.
This is an example of a medium sized rustic shower room bathroom in Charlotte with orange walls, distressed cabinets, a vessel sink and wooden worktops.
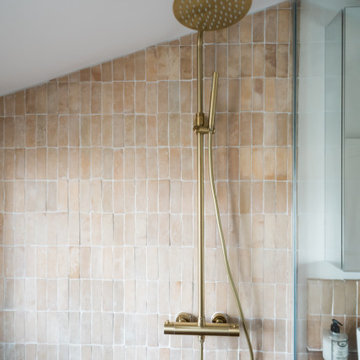
Côté salle de bain, notre équipe a dû relever un véritable défi : réaliser une douche et une baignoire dans cette pièce étroite en sous-pente. Coup de cœur assuré pour son atmosphère chaleureuse et naturelle apportée par les matériaux choisis.
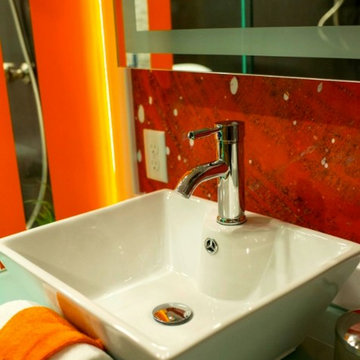
This is an example of a medium sized contemporary ensuite wet room bathroom in Minneapolis with flat-panel cabinets, black cabinets, glass worktops, a freestanding bath, grey tiles, stone tiles, orange walls, concrete flooring, a vessel sink, grey floors, a hinged door and green worktops.
Premium Bathroom with Orange Walls Ideas and Designs
2

 Shelves and shelving units, like ladder shelves, will give you extra space without taking up too much floor space. Also look for wire, wicker or fabric baskets, large and small, to store items under or next to the sink, or even on the wall.
Shelves and shelving units, like ladder shelves, will give you extra space without taking up too much floor space. Also look for wire, wicker or fabric baskets, large and small, to store items under or next to the sink, or even on the wall.  The sink, the mirror, shower and/or bath are the places where you might want the clearest and strongest light. You can use these if you want it to be bright and clear. Otherwise, you might want to look at some soft, ambient lighting in the form of chandeliers, short pendants or wall lamps. You could use accent lighting around your bath in the form to create a tranquil, spa feel, as well.
The sink, the mirror, shower and/or bath are the places where you might want the clearest and strongest light. You can use these if you want it to be bright and clear. Otherwise, you might want to look at some soft, ambient lighting in the form of chandeliers, short pendants or wall lamps. You could use accent lighting around your bath in the form to create a tranquil, spa feel, as well. 