Premium Bedroom Ideas and Designs
Refine by:
Budget
Sort by:Popular Today
1 - 20 of 63 photos
Item 1 of 3

Barn wood ceiling
Large farmhouse master and grey and brown bedroom in Houston with white walls, light hardwood flooring, a standard fireplace, a tiled fireplace surround, beige floors and feature lighting.
Large farmhouse master and grey and brown bedroom in Houston with white walls, light hardwood flooring, a standard fireplace, a tiled fireplace surround, beige floors and feature lighting.
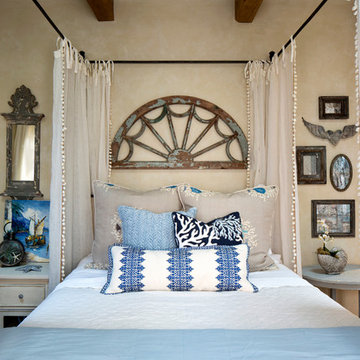
This is an example of a medium sized nautical master bedroom in San Francisco with beige walls.
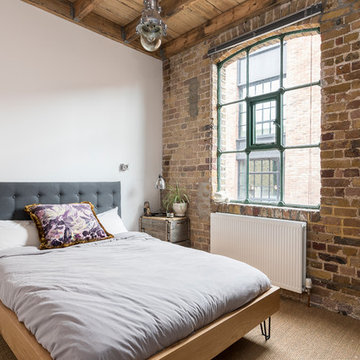
Brick wall bedroom
This is an example of a medium sized industrial guest bedroom in London with carpet, beige floors and white walls.
This is an example of a medium sized industrial guest bedroom in London with carpet, beige floors and white walls.
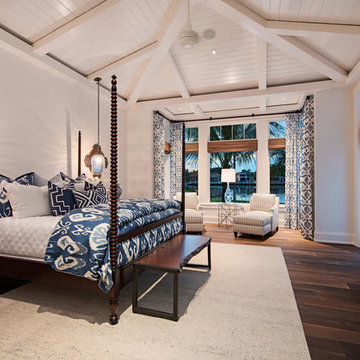
Inspiration for a large world-inspired master bedroom in Other with white walls and dark hardwood flooring.
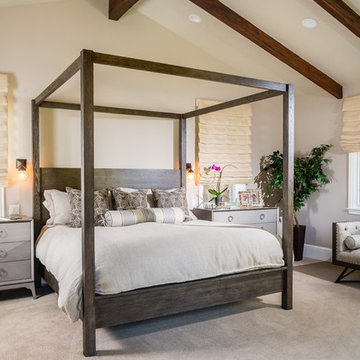
Bernie Grijalvo
Photo of a large classic master bedroom in Other with white walls, carpet and no fireplace.
Photo of a large classic master bedroom in Other with white walls, carpet and no fireplace.
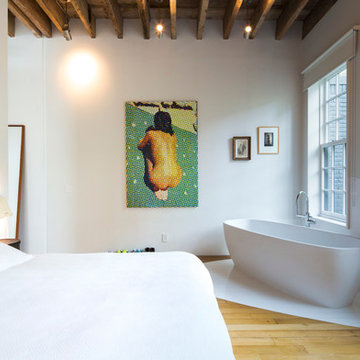
Vincent Rustuel
Photo of a large contemporary master bedroom in Le Havre with white walls and light hardwood flooring.
Photo of a large contemporary master bedroom in Le Havre with white walls and light hardwood flooring.
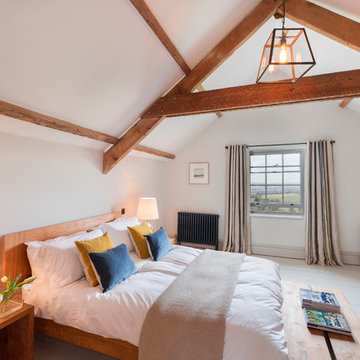
Richard Downer
This Georgian property is in an outstanding location with open views over Dartmoor and the sea beyond.
Our brief for this project was to transform the property which has seen many unsympathetic alterations over the years with a new internal layout, external renovation and interior design scheme to provide a timeless home for a young family. The property required extensive remodelling both internally and externally to create a home that our clients call their “forever home”.
Our refurbishment retains and restores original features such as fireplaces and panelling while incorporating the client's personal tastes and lifestyle. More specifically a dramatic dining room, a hard working boot room and a study/DJ room were requested. The interior scheme gives a nod to the Georgian architecture while integrating the technology for today's living.
Generally throughout the house a limited materials and colour palette have been applied to give our client's the timeless, refined interior scheme they desired. Granite, reclaimed slate and washed walnut floorboards make up the key materials.
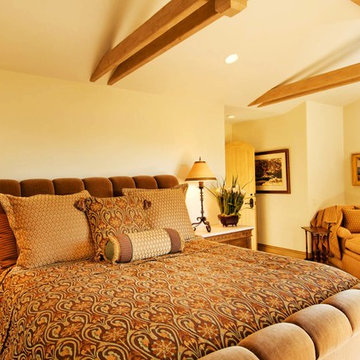
Design ideas for a medium sized traditional master bedroom in Seattle with beige walls, carpet, no fireplace and yellow floors.
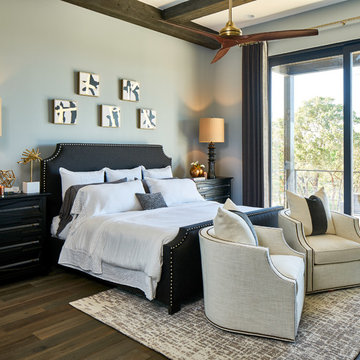
Matthew Niemann Photography
Inspiration for a medium sized traditional master and grey and brown bedroom in Other with medium hardwood flooring, no fireplace, grey walls and brown floors.
Inspiration for a medium sized traditional master and grey and brown bedroom in Other with medium hardwood flooring, no fireplace, grey walls and brown floors.
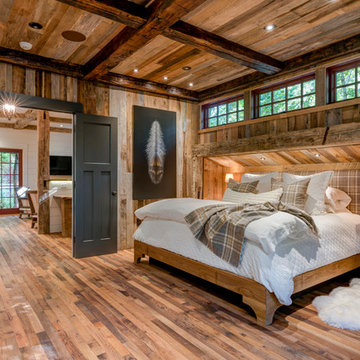
Design ideas for a large rustic master bedroom in Other with brown walls, medium hardwood flooring and no fireplace.
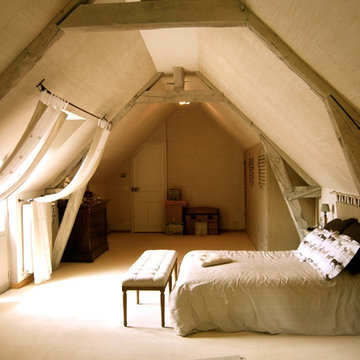
Design ideas for a large country loft bedroom in Paris with beige walls, carpet and no fireplace.
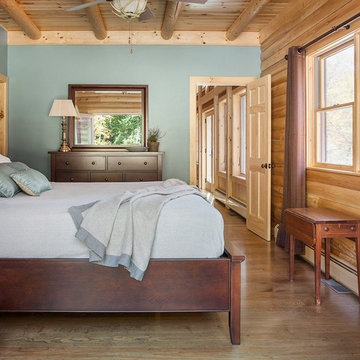
Photo of a medium sized rustic bedroom in Portland Maine with green walls, medium hardwood flooring and brown floors.
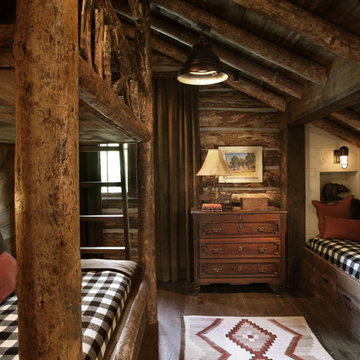
Medium sized rustic guest bedroom in Other with brown walls, medium hardwood flooring and no fireplace.

Peter Aaron
This is an example of a medium sized rustic master bedroom in New York with a stone fireplace surround, a corner fireplace, white walls and concrete flooring.
This is an example of a medium sized rustic master bedroom in New York with a stone fireplace surround, a corner fireplace, white walls and concrete flooring.
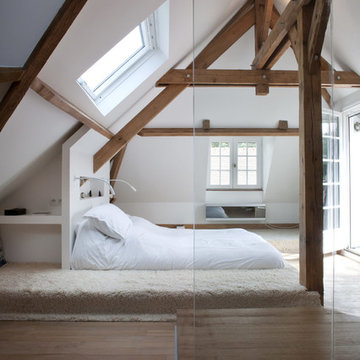
Olivier Chabaud
Medium sized rustic mezzanine loft bedroom in Paris with white walls, medium hardwood flooring and brown floors.
Medium sized rustic mezzanine loft bedroom in Paris with white walls, medium hardwood flooring and brown floors.
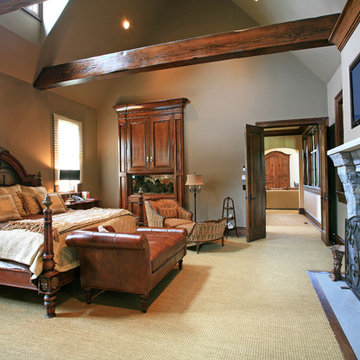
Master bedroom with stone fireplace under vaulted ceiling with timeber beams
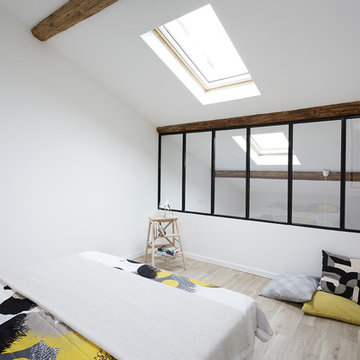
Inspiration for a medium sized contemporary mezzanine bedroom in Montpellier with white walls, light hardwood flooring and no fireplace.
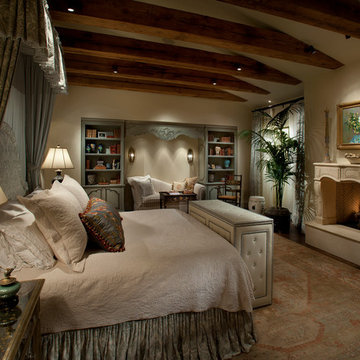
Dino Tonn Photography, Inc.
Inspiration for a large mediterranean master bedroom in Phoenix with beige walls, dark hardwood flooring, a standard fireplace and a stone fireplace surround.
Inspiration for a large mediterranean master bedroom in Phoenix with beige walls, dark hardwood flooring, a standard fireplace and a stone fireplace surround.
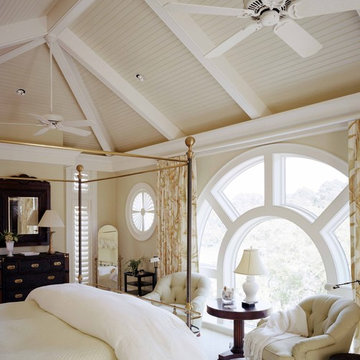
Richard Leo Johnson
Photo of a large traditional guest bedroom in Atlanta with beige walls and carpet.
Photo of a large traditional guest bedroom in Atlanta with beige walls and carpet.

The Eagle Harbor Cabin is located on a wooded waterfront property on Lake Superior, at the northerly edge of Michigan’s Upper Peninsula, about 300 miles northeast of Minneapolis.
The wooded 3-acre site features the rocky shoreline of Lake Superior, a lake that sometimes behaves like the ocean. The 2,000 SF cabin cantilevers out toward the water, with a 40-ft. long glass wall facing the spectacular beauty of the lake. The cabin is composed of two simple volumes: a large open living/dining/kitchen space with an open timber ceiling structure and a 2-story “bedroom tower,” with the kids’ bedroom on the ground floor and the parents’ bedroom stacked above.
The interior spaces are wood paneled, with exposed framing in the ceiling. The cabinets use PLYBOO, a FSC-certified bamboo product, with mahogany end panels. The use of mahogany is repeated in the custom mahogany/steel curvilinear dining table and in the custom mahogany coffee table. The cabin has a simple, elemental quality that is enhanced by custom touches such as the curvilinear maple entry screen and the custom furniture pieces. The cabin utilizes native Michigan hardwoods such as maple and birch. The exterior of the cabin is clad in corrugated metal siding, offset by the tall fireplace mass of Montana ledgestone at the east end.
The house has a number of sustainable or “green” building features, including 2x8 construction (40% greater insulation value); generous glass areas to provide natural lighting and ventilation; large overhangs for sun and snow protection; and metal siding for maximum durability. Sustainable interior finish materials include bamboo/plywood cabinets, linoleum floors, locally-grown maple flooring and birch paneling, and low-VOC paints.
Premium Bedroom Ideas and Designs
1