Premium Bedroom with a Wallpapered Ceiling Ideas and Designs
Refine by:
Budget
Sort by:Popular Today
41 - 60 of 379 photos
Item 1 of 3
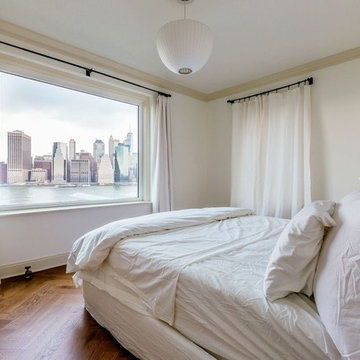
The new reversed herringbone walnut floors echoed the historical elements of the building that were again reflected in the moulding installed throughout.
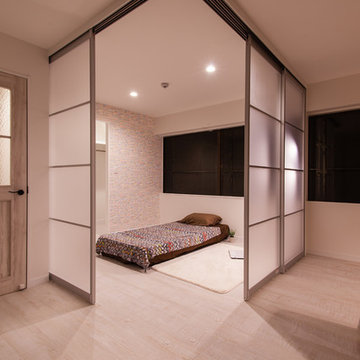
寝室はおしゃれな間仕切りで仕切ることにより、落ち着いた空間になります。
This is an example of a medium sized scandinavian master bedroom in Other with white walls, beige floors, a wallpapered ceiling and wallpapered walls.
This is an example of a medium sized scandinavian master bedroom in Other with white walls, beige floors, a wallpapered ceiling and wallpapered walls.

和室の奥には光庭。床の間からは水盤。窓の大きさをおさえて落着いた雰囲気を演出。
Small modern guest bedroom in Other with beige walls, tatami flooring, beige floors, a wallpapered ceiling and wallpapered walls.
Small modern guest bedroom in Other with beige walls, tatami flooring, beige floors, a wallpapered ceiling and wallpapered walls.
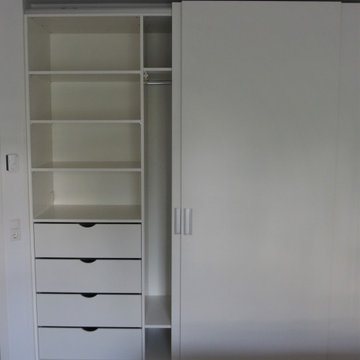
Schwebetürenschrank mit 4 Bereichen und 3 Türen
This is an example of a small contemporary master bedroom in Hamburg with white walls, porcelain flooring, brown floors, a wallpapered ceiling and wallpapered walls.
This is an example of a small contemporary master bedroom in Hamburg with white walls, porcelain flooring, brown floors, a wallpapered ceiling and wallpapered walls.
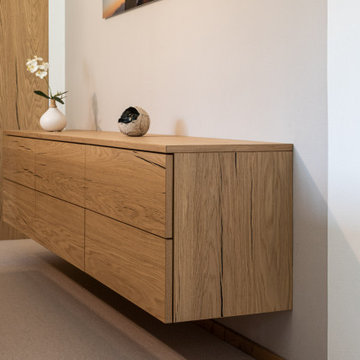
Renovierung eines Schlafzimmers im Dachgeschoss. Im Zuge einer grösseren Renovierungsmassnahme wurde der bisher abgetrennte Kniestock mit Kriechgang geöffnet und dem Schlafzimmer hinzugeführt. Durch die Vergrößerung des Raumes konnte nun der Wunsch realisiert werden im Schlafzimmer die Kleiderschränke unterzubringen. Maximaler Stauraum wurde dadurch geschaffen, dass die Schränke quer zur Dachschräge verlaufen und dadurch die doppelte Menge an Stauraum entstand, ein besondere Kniff mit dem die Bauherrschaft super happy ist!
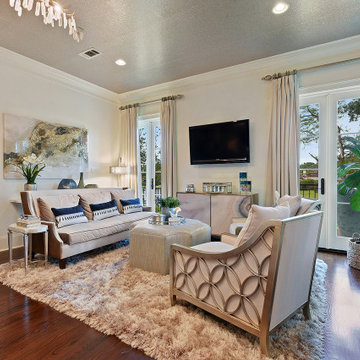
Photo of a large traditional master bedroom in Other with white walls, medium hardwood flooring, brown floors, a wallpapered ceiling and wallpapered walls.
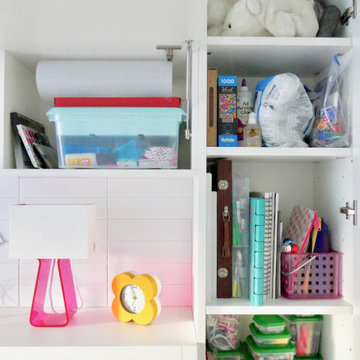
New York-based designer Clare Donohue of 121 Studio made-over this tiny, 7'x12' maid's room her client's 12-year-old daughter using space-saving furniture systems from Resource Furniture. The Kali Board wall bed with an integrated, 7-foot long desk allows this teen bedroom to instantly convert into an art studio, while modular cabinets and cubbies provides the perfect spot to stash art supplies.
Bright pops of color, ample light, and a wallpapered ceiling add bespoke charm to this transforming retreat.
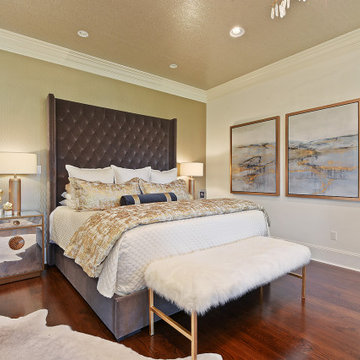
Photo of a large classic master bedroom in Other with white walls, medium hardwood flooring, brown floors, a wallpapered ceiling and wallpapered walls.
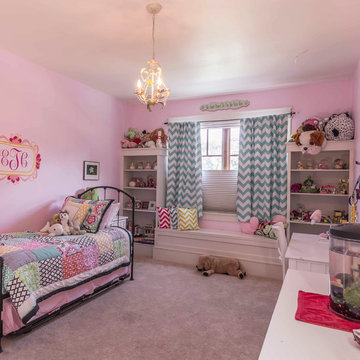
New Craftsman style home, approx 3200sf on 60' wide lot. Views from the street, highlighting front porch, large overhangs, Craftsman detailing. Photos by Robert McKendrick Photography.
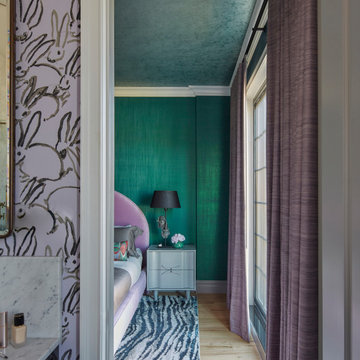
This another view of the bedroom through the ensuite bathroom. The bathroom was nice and lovely, but lacked the personality once the bedroom deisgn was installed. We added this iconic Bunny wallpaper in the lavender colorway to tie the spaces together. Seen from here a closer look at the harmony of materiality, colors, textures and pattern. Its a nod to balance in design where some pieces shine and are hte leading stars while some play a more critical role by being subdued.
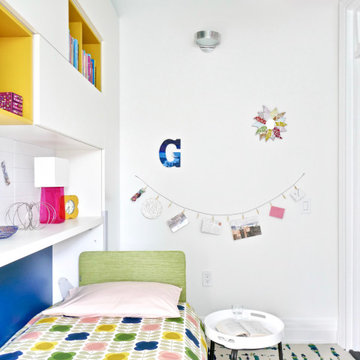
New York-based designer Clare Donohue of 121 Studio made-over this tiny, 7'x12' maid's room her client's 12-year-old daughter using space-saving furniture systems from Resource Furniture. The Kali Board wall bed with an integrated, 7-foot long desk allows this teen bedroom to instantly convert into an art studio, while modular cabinets and cubbies provides the perfect spot to stash art supplies.
Bright pops of color, ample light, and a wallpapered ceiling add bespoke charm to this transforming retreat.
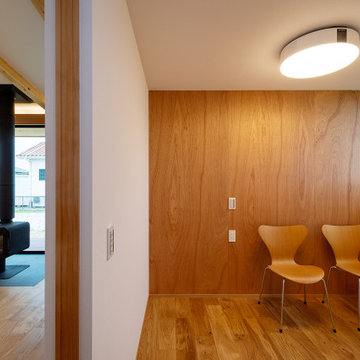
全ての居室はリビングダイニングから直接アクセスすることができ、いつでも家族の気配を感じることができます。寝室のベッド背面壁はラワン合板で仕上げ落ち着きある空間に。照明器具とプロジェクターを兼ねたポップインアラジンで、お休み前に映画鑑賞などを楽しむことができます。
This is an example of a small scandinavian master bedroom in Other with white walls, medium hardwood flooring, a wood burning stove, a tiled fireplace surround, a wallpapered ceiling and wallpapered walls.
This is an example of a small scandinavian master bedroom in Other with white walls, medium hardwood flooring, a wood burning stove, a tiled fireplace surround, a wallpapered ceiling and wallpapered walls.
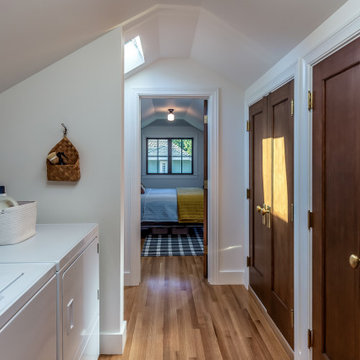
Additional bedroom built in attic
Medium sized classic guest bedroom in San Francisco with grey walls, light hardwood flooring, brown floors and a wallpapered ceiling.
Medium sized classic guest bedroom in San Francisco with grey walls, light hardwood flooring, brown floors and a wallpapered ceiling.
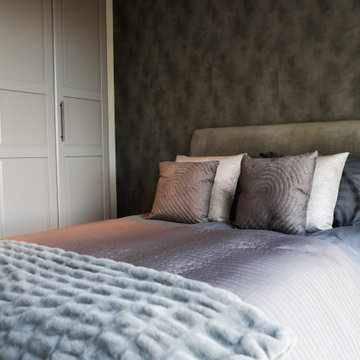
Boutique style master bedroom, grey on grey, with plush fur throw, and customised wardrobe.
Inspiration for a small modern master bedroom in London with grey walls, carpet, grey floors, a wallpapered ceiling, wallpapered walls, no fireplace and a feature wall.
Inspiration for a small modern master bedroom in London with grey walls, carpet, grey floors, a wallpapered ceiling, wallpapered walls, no fireplace and a feature wall.
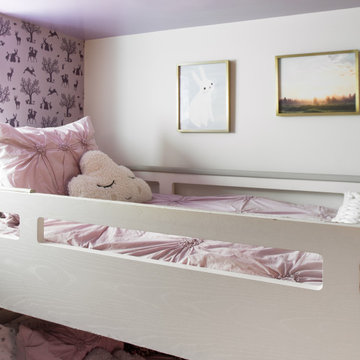
Photo of a small contemporary mezzanine bedroom in New York with purple walls, light hardwood flooring, white floors, a wallpapered ceiling and wallpapered walls.
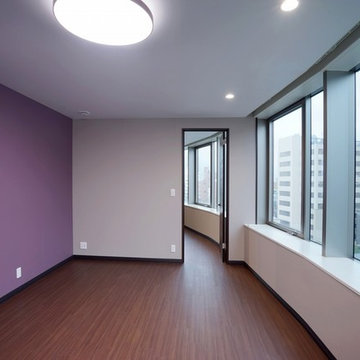
寝室からも全面ガラスとなっており、景色が一望でき、夜は夜景を見ながらゆっくりと過ごせる空間となります。
Inspiration for a medium sized modern master bedroom in Other with purple walls, plywood flooring, brown floors, a wallpapered ceiling and wallpapered walls.
Inspiration for a medium sized modern master bedroom in Other with purple walls, plywood flooring, brown floors, a wallpapered ceiling and wallpapered walls.
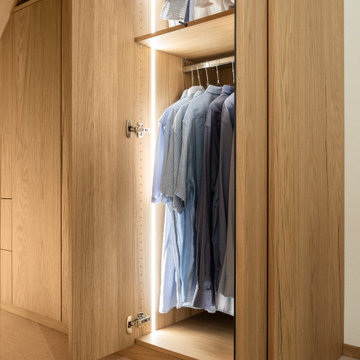
Renovierung eines Schlafzimmers im Dachgeschoss. Im Zuge einer grösseren Renovierungsmassnahme wurde der bisher abgetrennte Kniestock mit Kriechgang geöffnet und dem Schlafzimmer hinzugeführt. Durch die Vergrößerung des Raumes konnte nun der Wunsch realisiert werden im Schlafzimmer die Kleiderschränke unterzubringen. Maximaler Stauraum wurde dadurch geschaffen, dass die Schränke quer zur Dachschräge verlaufen und dadurch die doppelte Menge an Stauraum entstand, ein besondere Kniff mit dem die Bauherrschaft super happy ist!
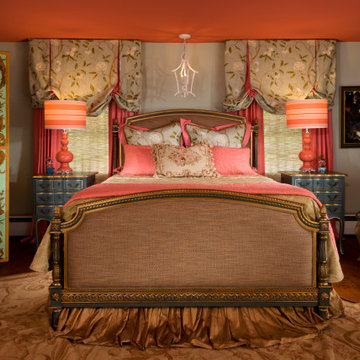
The Eleanor Rosevelt suite at Norman Vale. Colefax and Fowler linen floral used for shades and bedding. Coral ceiling and drapery fabric (Pantones color of the year), French Market Rosevelt bed and bedside chests. Vintage needlepoint (Aubouson style) rug. Original cat painting by princeHerman. Fox cape in honor of Eleanor hanging on Billy Clift painted screen. Original wide plank pine floors (19th century)
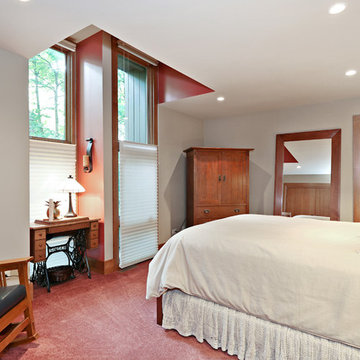
The Guest Bedroom includes ample closet space as well as plenty of room to highlight the homeowner's Prairie-style furniture, and access to a new en Suite Bath.
The homeowner had previously updated their mid-century home to match their Prairie-style preferences - completing the Kitchen, Living and DIning Rooms. This project included a complete redesign of the Bedroom wing, including Master Bedroom Suite, guest Bedrooms, and 3 Baths; as well as the Office/Den and Dining Room, all to meld the mid-century exterior with expansive windows and a new Prairie-influenced interior. Large windows (existing and new to match ) let in ample daylight and views to their expansive gardens.
Photography by homeowner.
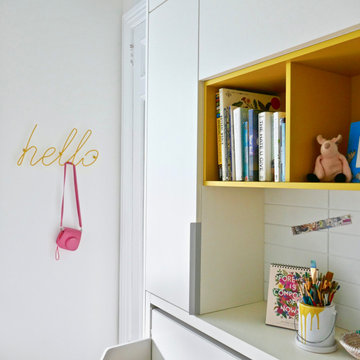
New York-based designer Clare Donohue of 121 Studio made-over this tiny, 7'x12' maid's room her client's 12-year-old daughter using space-saving furniture systems from Resource Furniture. The Kali Board wall bed with an integrated, 7-foot long desk allows this teen bedroom to instantly convert into an art studio, while modular cabinets and cubbies provides the perfect spot to stash art supplies.
Bright pops of color, ample light, and a wallpapered ceiling add bespoke charm to this transforming retreat.
Premium Bedroom with a Wallpapered Ceiling Ideas and Designs
3