Premium Bedroom with Exposed Beams Ideas and Designs
Refine by:
Budget
Sort by:Popular Today
1 - 20 of 886 photos
Item 1 of 3
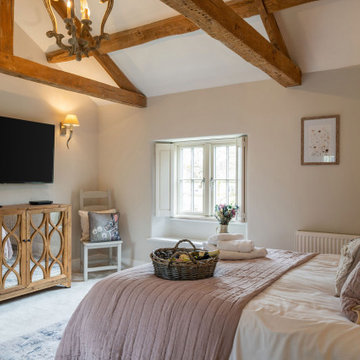
Photo of a large rural master and grey and pink bedroom in Gloucestershire with pink walls, carpet, beige floors and exposed beams.
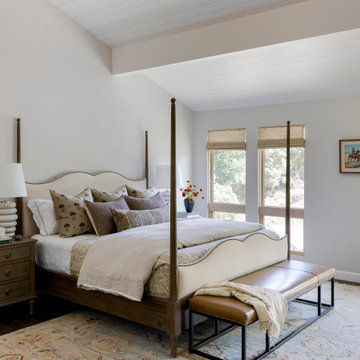
Design ideas for a large farmhouse master bedroom in San Francisco with brown floors and exposed beams.

This 1956 John Calder Mackay home had been poorly renovated in years past. We kept the 1400 sqft footprint of the home, but re-oriented and re-imagined the bland white kitchen to a midcentury olive green kitchen that opened up the sight lines to the wall of glass facing the rear yard. We chose materials that felt authentic and appropriate for the house: handmade glazed ceramics, bricks inspired by the California coast, natural white oaks heavy in grain, and honed marbles in complementary hues to the earth tones we peppered throughout the hard and soft finishes. This project was featured in the Wall Street Journal in April 2022.
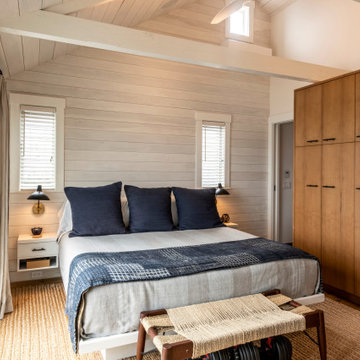
The upper level Provincetown condominium was fully renovated to optimize its waterfront location and enhance the visual connection to the harbor
The program included a new kitchen, two bathrooms a primary bedroom and a convertible study/guest room that incorporates an accordion pocket door for privacy
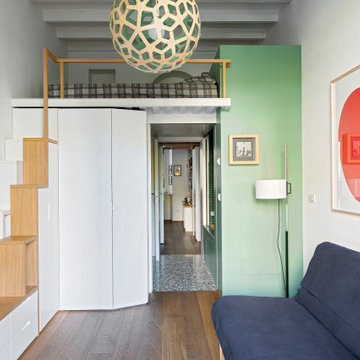
Camera da letto con soppalco e divano letto. Scala in legno con gradini sfalsati. Volume della vasca doccia in colore verde aperto sul soffitto con vetro apribile. Il bagno in posizione centrale permette il passaggio alla cabina armadio e alla sala. Un sistema di porte chiude ogni ambiente.
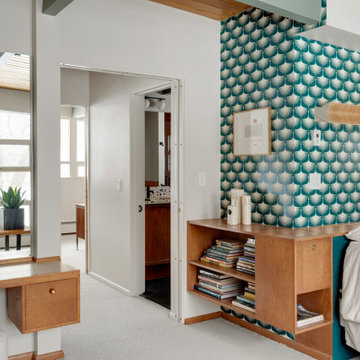
Mid-Century Modern Restoration
Inspiration for a medium sized midcentury master bedroom in Minneapolis with white walls, carpet, white floors, exposed beams and wallpapered walls.
Inspiration for a medium sized midcentury master bedroom in Minneapolis with white walls, carpet, white floors, exposed beams and wallpapered walls.
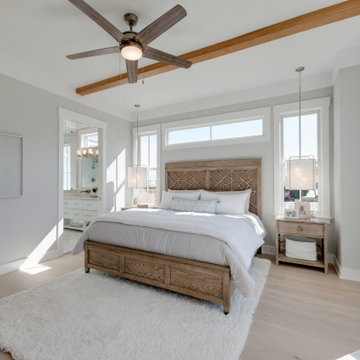
Inspiration for a large farmhouse master bedroom in Other with grey walls, light hardwood flooring, grey floors and exposed beams.
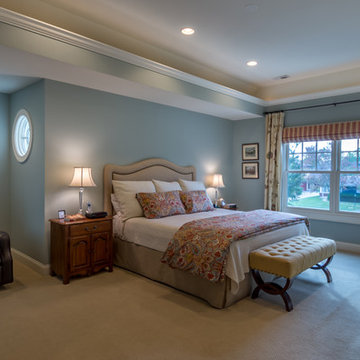
Design ideas for a small traditional master bedroom in Chicago with blue walls, carpet, white floors, no fireplace, exposed beams, wallpapered walls and feature lighting.
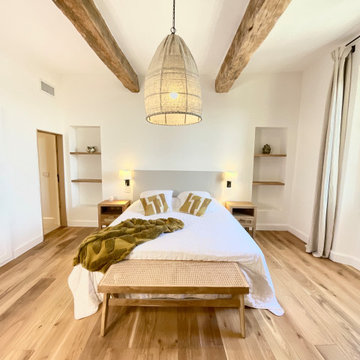
Inspiration for a medium sized mediterranean master bedroom in Marseille with white walls, light hardwood flooring, no fireplace, brown floors and exposed beams.
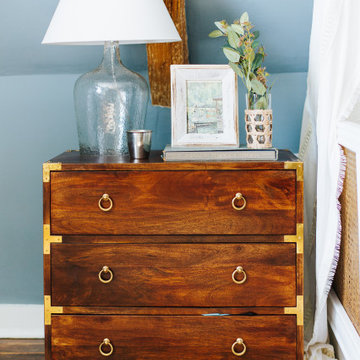
How sweet is this little girls room?
Photo of a large traditional master bedroom in Baltimore with blue walls, medium hardwood flooring, a standard fireplace, a plastered fireplace surround, brown floors and exposed beams.
Photo of a large traditional master bedroom in Baltimore with blue walls, medium hardwood flooring, a standard fireplace, a plastered fireplace surround, brown floors and exposed beams.
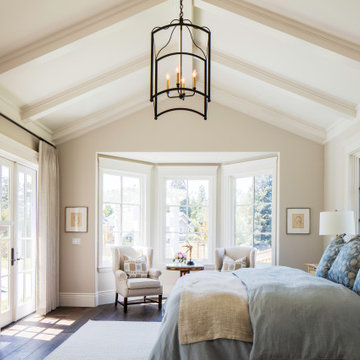
Classic master bedroom with vaulted ceiling and white exposed beams. Custom wood and and marble mantle.
Large nautical master bedroom in San Francisco with beige walls, dark hardwood flooring, a standard fireplace, a stone fireplace surround, beige floors and exposed beams.
Large nautical master bedroom in San Francisco with beige walls, dark hardwood flooring, a standard fireplace, a stone fireplace surround, beige floors and exposed beams.
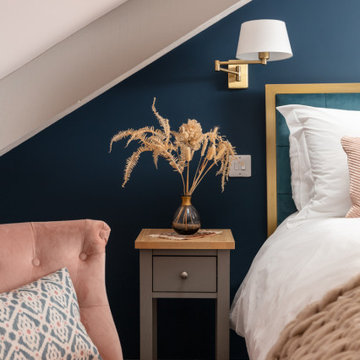
Boasting a large terrace with long reaching sea views across the River Fal and to Pendennis Point, Seahorse was a full property renovation managed by Warren French.
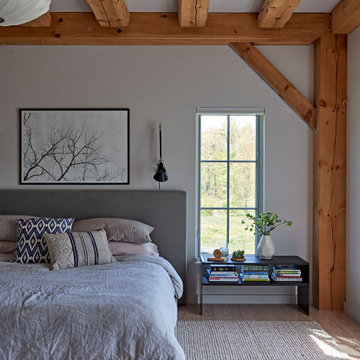
Light-filled and peaceful master bedroom retreat with exposed wooden beams and neutral colors.
Photo of a large country master bedroom with white walls, light hardwood flooring and exposed beams.
Photo of a large country master bedroom with white walls, light hardwood flooring and exposed beams.
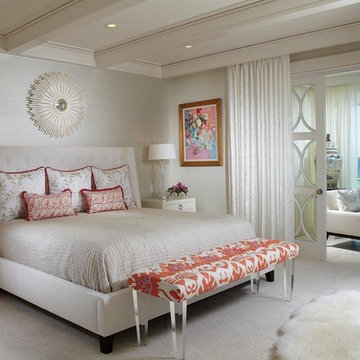
Pineapple House designers removed the sliding glass doors separating the master from the lanai, adding custom glassed pocket doors to the configuration. They reconfigured the master, master bath and master closet entrances and walls to bring more fresh air and light into the suite. Window treatments, both in the bedroom and on the lanai, give privacy options as they provide solar and sound control.
Daniel Newcomb Architectural Photography
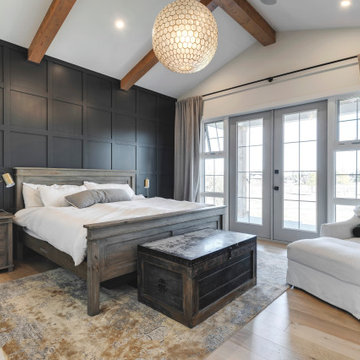
This is an example of a large classic master bedroom in Calgary with white walls, brown floors, exposed beams, a vaulted ceiling, panelled walls and light hardwood flooring.
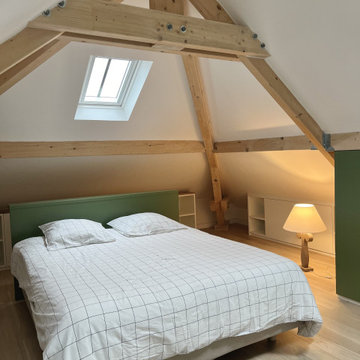
Aménagement et décoration d'une chambre parentale avec la création d'une tête-de-lit, de placards, dressings, commodes, bibliothèques et meubles sur-mesure sous les combles
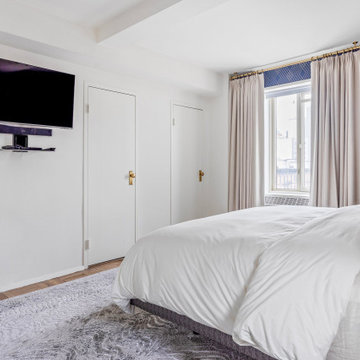
Interior design by Ellen Z. Wright of Apartment Rehab NYC
Medium sized modern master bedroom in New York with white walls, exposed beams and wallpapered walls.
Medium sized modern master bedroom in New York with white walls, exposed beams and wallpapered walls.
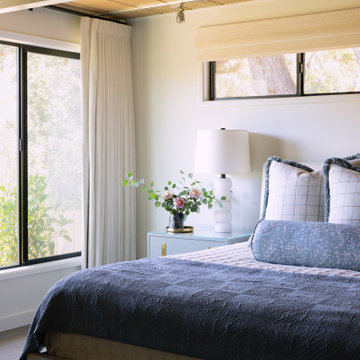
In this primary bedroom we kept colors and tones light and cool to compliment the view of the oak trees outside. The draperies, when closed, block our light and lend to the cocoon effect. Featured in the space are blue washed nightstands, custom window-pane euros, custom watercolor blue bolster, upholstered bed frame, and alabaster lamps.

Inspired by the iconic American farmhouse, this transitional home blends a modern sense of space and living with traditional form and materials. Details are streamlined and modernized, while the overall form echoes American nastolgia. Past the expansive and welcoming front patio, one enters through the element of glass tying together the two main brick masses.
The airiness of the entry glass wall is carried throughout the home with vaulted ceilings, generous views to the outside and an open tread stair with a metal rail system. The modern openness is balanced by the traditional warmth of interior details, including fireplaces, wood ceiling beams and transitional light fixtures, and the restrained proportion of windows.
The home takes advantage of the Colorado sun by maximizing the southern light into the family spaces and Master Bedroom, orienting the Kitchen, Great Room and informal dining around the outdoor living space through views and multi-slide doors, the formal Dining Room spills out to the front patio through a wall of French doors, and the 2nd floor is dominated by a glass wall to the front and a balcony to the rear.
As a home for the modern family, it seeks to balance expansive gathering spaces throughout all three levels, both indoors and out, while also providing quiet respites such as the 5-piece Master Suite flooded with southern light, the 2nd floor Reading Nook overlooking the street, nestled between the Master and secondary bedrooms, and the Home Office projecting out into the private rear yard. This home promises to flex with the family looking to entertain or stay in for a quiet evening.
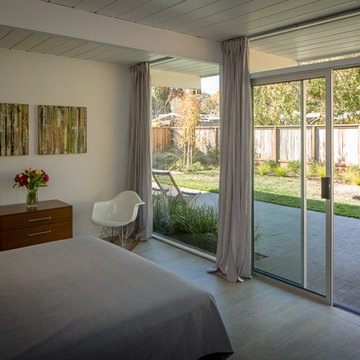
Eichler in Marinwood - In conjunction to the porous programmatic kitchen block as a connective element, the walls along the main corridor add to the sense of bringing outside in. The fin wall adjacent to the entry has been detailed to have the siding slip past the glass, while the living, kitchen and dining room are all connected by a walnut veneer feature wall running the length of the house. This wall also echoes the lush surroundings of lucas valley as well as the original mahogany plywood panels used within eichlers.
photo: scott hargis
Premium Bedroom with Exposed Beams Ideas and Designs
1