Premium Bedroom with Light Hardwood Flooring Ideas and Designs
Refine by:
Budget
Sort by:Popular Today
1 - 20 of 12,585 photos
Item 1 of 3
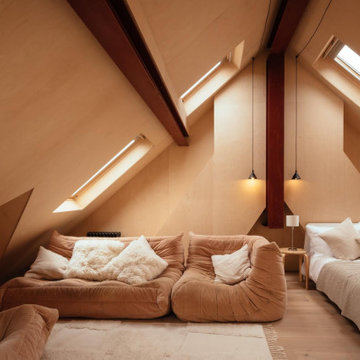
We supplied and fitted this Classic Grade Oak Engineered Floor with a Brushed and Invisible Matt Lacquer finish.
This is an example of a contemporary guest bedroom in Sussex with light hardwood flooring.
This is an example of a contemporary guest bedroom in Sussex with light hardwood flooring.

This is an example of a medium sized contemporary master and grey and teal bedroom in London with white walls, light hardwood flooring and feature lighting.

Design ideas for a large classic master bedroom in London with white walls, light hardwood flooring, a standard fireplace, a stone fireplace surround, beige floors, wallpapered walls and a chimney breast.
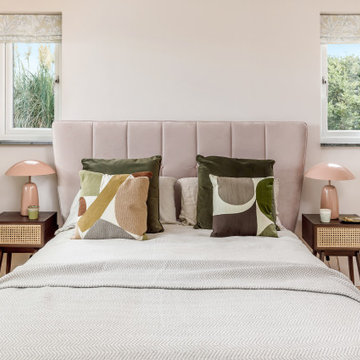
Master bedroom in our Cornish Holiday Home with ensuite shower room
Photo of a large retro guest bedroom in London with pink walls and light hardwood flooring.
Photo of a large retro guest bedroom in London with pink walls and light hardwood flooring.

We gave this rather dated farmhouse some dramatic upgrades that brought together the feminine with the masculine, combining rustic wood with softer elements. In terms of style her tastes leaned toward traditional and elegant and his toward the rustic and outdoorsy. The result was the perfect fit for this family of 4 plus 2 dogs and their very special farmhouse in Ipswich, MA. Character details create a visual statement, showcasing the melding of both rustic and traditional elements without too much formality. The new master suite is one of the most potent examples of the blending of styles. The bath, with white carrara honed marble countertops and backsplash, beaded wainscoting, matching pale green vanities with make-up table offset by the black center cabinet expand function of the space exquisitely while the salvaged rustic beams create an eye-catching contrast that picks up on the earthy tones of the wood. The luxurious walk-in shower drenched in white carrara floor and wall tile replaced the obsolete Jacuzzi tub. Wardrobe care and organization is a joy in the massive walk-in closet complete with custom gliding library ladder to access the additional storage above. The space serves double duty as a peaceful laundry room complete with roll-out ironing center. The cozy reading nook now graces the bay-window-with-a-view and storage abounds with a surplus of built-ins including bookcases and in-home entertainment center. You can’t help but feel pampered the moment you step into this ensuite. The pantry, with its painted barn door, slate floor, custom shelving and black walnut countertop provide much needed storage designed to fit the family’s needs precisely, including a pull out bin for dog food. During this phase of the project, the powder room was relocated and treated to a reclaimed wood vanity with reclaimed white oak countertop along with custom vessel soapstone sink and wide board paneling. Design elements effectively married rustic and traditional styles and the home now has the character to match the country setting and the improved layout and storage the family so desperately needed. And did you see the barn? Photo credit: Eric Roth
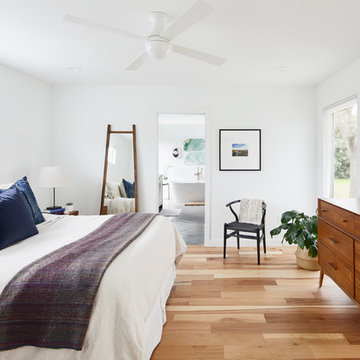
The addition creates an L-Shaped floor plan and boasts a spacious master suite. The goal was to incorporate as much natural light as possible, and create bedroom access to the backyard. The use of white and the light weight mid-century furniture create a light and airy space that seamlessly blends with the outdoors.
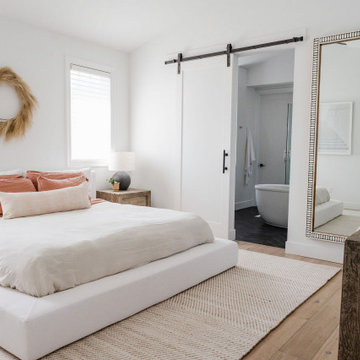
Master Bedroom Suite
Inspiration for a small modern master bedroom in San Francisco with white walls, light hardwood flooring and beige floors.
Inspiration for a small modern master bedroom in San Francisco with white walls, light hardwood flooring and beige floors.

Master bed room with view of river and private porch.
Inspiration for a large rustic bedroom in DC Metro with beige walls, light hardwood flooring and a vaulted ceiling.
Inspiration for a large rustic bedroom in DC Metro with beige walls, light hardwood flooring and a vaulted ceiling.

Medium sized modern master bedroom in Miami with beige walls, light hardwood flooring and white floors.
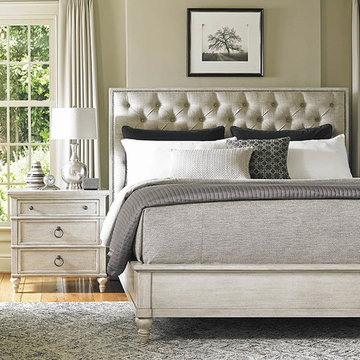
Design ideas for a medium sized traditional guest and grey and silver bedroom in Other with grey walls, light hardwood flooring and beige floors.
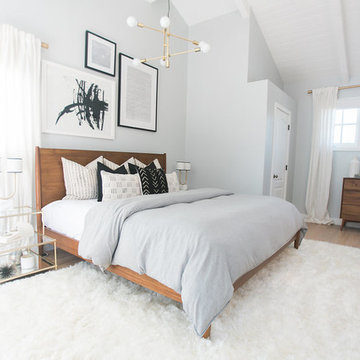
Jasmine Star
Photo of a large classic master bedroom in Orange County with grey walls, light hardwood flooring and no fireplace.
Photo of a large classic master bedroom in Orange County with grey walls, light hardwood flooring and no fireplace.
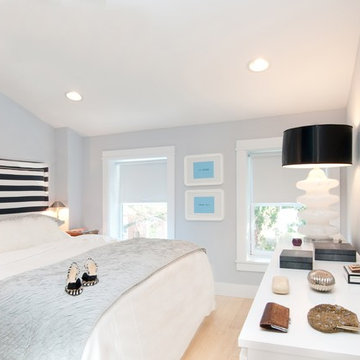
Photo Credit: Tommy Shelton
Design ideas for a small contemporary master bedroom in Bridgeport with light hardwood flooring, no fireplace and grey walls.
Design ideas for a small contemporary master bedroom in Bridgeport with light hardwood flooring, no fireplace and grey walls.
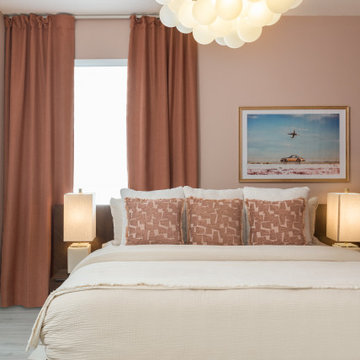
This bedroom exudes a sense of modern warmth. The color palette leans towards warm tones. The light wood tones of the bed frame and nightstands contribute a sense of warmth, which is further enhanced by the pops of color from the throw pillows and the artwork. The warm glow of the bedside lamps adds to the feeling of warmth and creates a cozy ambiance.
The furniture in the room features clean lines, giving the space a modern and sleek feel. This is particularly evident in the platform bed frame and the simple bedside tables. The lack of clutter and the minimal use of decorative elements reinforces the modern aesthetic.
Overall, the bedroom feels both stylish and inviting. It strikes a nice balance between warmth and modernity, creating a space that feels both trendy and comfortable.
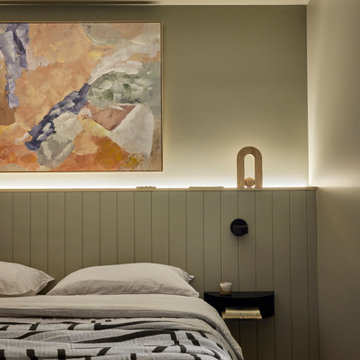
Design ideas for a medium sized scandi guest bedroom in Melbourne with green walls, light hardwood flooring, yellow floors and wainscoting.
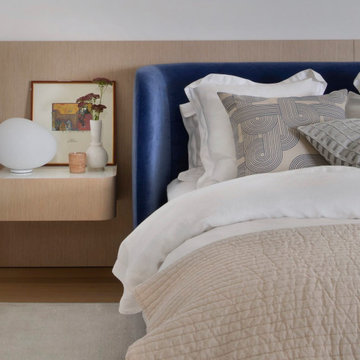
Experience urban sophistication meets artistic flair in this unique Chicago residence. Combining urban loft vibes with Beaux Arts elegance, it offers 7000 sq ft of modern luxury. Serene interiors, vibrant patterns, and panoramic views of Lake Michigan define this dreamy lakeside haven.
In the primary bedroom, a custom white-oak headboard and nightstands frame a luscious blue mohair wing bed by Ligne Roset.
---
Joe McGuire Design is an Aspen and Boulder interior design firm bringing a uniquely holistic approach to home interiors since 2005.
For more about Joe McGuire Design, see here: https://www.joemcguiredesign.com/
To learn more about this project, see here:
https://www.joemcguiredesign.com/lake-shore-drive

Design ideas for a large classic master bedroom in Phoenix with white walls, light hardwood flooring, a standard fireplace, a stone fireplace surround, beige floors, a wood ceiling and wood walls.

Modern Bedroom with wood slat accent wall that continues onto ceiling. Neutral bedroom furniture in colors black white and brown.
Design ideas for a large contemporary master bedroom in San Francisco with white walls, light hardwood flooring, a standard fireplace, a stone fireplace surround, brown floors, a wood ceiling and wood walls.
Design ideas for a large contemporary master bedroom in San Francisco with white walls, light hardwood flooring, a standard fireplace, a stone fireplace surround, brown floors, a wood ceiling and wood walls.
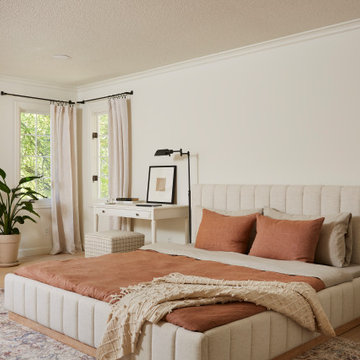
With south-facing windows, this space is naturally light and bright. It feels fresh and pure, with a hint of modern coziness. The creamy color palette is complemented by rust accents, taking inspiration from the traditional brick
fireplace. Furnishings maintain the creamy, dreamy neutral aesthetic, integrating earthy tones for contrast. This creates a space that is equal parts comfortable, with space for whatever the day requires.
Given the sheer size of the room, it was important to match proportions of the furniture with the available space, while also maintaining a minimalist aesthetic. Traditional night stands tend to be low and small and wouldn't match the scale of the space. Instead, desks in place of night stands provide a unique alternative that better fits the scale of the room, providing a functional and well-used spot.

Nos clients sont un couple avec deux petites filles. Ils ont acheté un appartement sur plan à Meudon, mais ils ont eu besoin de nous pour les aider à imaginer l’agencement de tout l’espace. En effet, le couple a du mal à se projeter et à imaginer le futur agencement avec le seul plan fourni par le promoteur. Ils voient également plusieurs points difficiles dans le plan, comme leur grande pièce dédiée à l'espace de vie qui est toute en longueur. La cuisine est au fond de la pièce, et les chambres sont sur les côtés.
Les chambres, petites, sont optimisées et décorées sobrement. Le salon se pare quant à lui d’un meuble sur mesure. Il a été dessiné par ADC, puis ajusté et fabriqué par notre menuisier. En partie basse, nous avons créé du rangement fermé. Au dessus, nous avons créé des niches ouvertes/fermées.
La salle à manger est installée juste derrière le canapé, qui sert de séparation entre les deux espaces. La table de repas est installée au centre de la pièce, et créé une continuité avec la cuisine.
La cuisine est désormais ouverte sur le salon, dissociée grâce un un grand îlot. Les meubles de cuisine se poursuivent côté salle à manger, avec une colonne de rangement, mais aussi une cave à vin sous plan, et des rangements sous l'îlot.
La petite famille vit désormais dans un appartement harmonieux et facile à vivre ou nous avons intégrer tous les espaces nécessaires à la vie de la famille, à savoir, un joli coin salon où se retrouver en famille, une grande salle à manger et une cuisine ouverte avec de nombreux rangements, tout ceci dans une pièce toute en longueur.
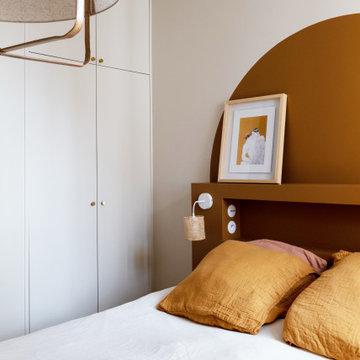
Inspiration for a small contemporary master bedroom in Paris with beige walls, light hardwood flooring and brown floors.
Premium Bedroom with Light Hardwood Flooring Ideas and Designs
1