Premium Bedroom with Multi-coloured Walls Ideas and Designs
Refine by:
Budget
Sort by:Popular Today
1 - 20 of 2,254 photos
Item 1 of 3
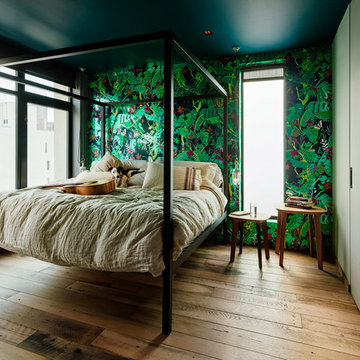
We customized wallpaper from Flavorpaper to match a newly painted ceiling. The ceiling is Hague Blue from Farrow and Ball. The recessed lighting is from Flos.
We designed very large pivot hinge doors that separate the bedroom from the office, which allow the bedroom area to feel large and open when they want and also can be closed off and private when the homeowner has clients over working.
© Joe Fletcher Photography

Master Bedroom Designed by Studio November at our Oxfordshire Country House Project
Photo of a medium sized country master bedroom in Other with wallpapered walls, feature lighting, multi-coloured walls, medium hardwood flooring and brown floors.
Photo of a medium sized country master bedroom in Other with wallpapered walls, feature lighting, multi-coloured walls, medium hardwood flooring and brown floors.
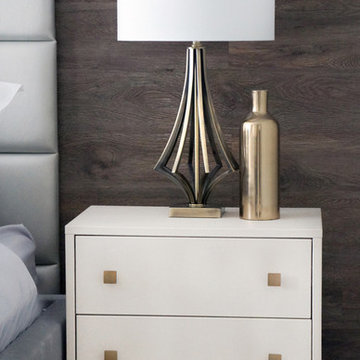
We brought more storage, color, functionality and simplicity into this home.
Project completed by Toronto interior design firm Camden Lane Interiors, which serves Toronto.
For more about Camden Lane Interiors, click here: https://www.camdenlaneinteriors.com/
To learn more about this project, click here: https://www.camdenlaneinteriors.com/portfolio-item/ajaxresidence/
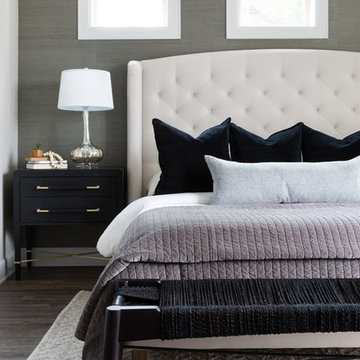
Rich colors, minimalist lines, and plenty of natural materials were implemented to this Austin home.
Project designed by Sara Barney’s Austin interior design studio BANDD DESIGN. They serve the entire Austin area and its surrounding towns, with an emphasis on Round Rock, Lake Travis, West Lake Hills, and Tarrytown.
For more about BANDD DESIGN, click here: https://bandddesign.com/
To learn more about this project, click here: https://bandddesign.com/dripping-springs-family-retreat/
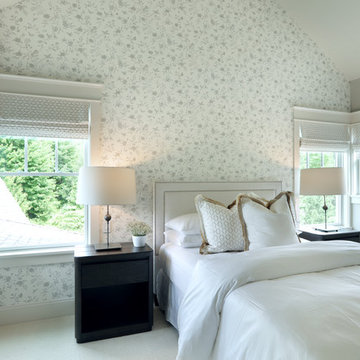
Builder: Homes by True North
Interior Designer: L. Rose Interiors
Photographer: M-Buck Studio
This charming house wraps all of the conveniences of a modern, open concept floor plan inside of a wonderfully detailed modern farmhouse exterior. The front elevation sets the tone with its distinctive twin gable roofline and hipped main level roofline. Large forward facing windows are sheltered by a deep and inviting front porch, which is further detailed by its use of square columns, rafter tails, and old world copper lighting.
Inside the foyer, all of the public spaces for entertaining guests are within eyesight. At the heart of this home is a living room bursting with traditional moldings, columns, and tiled fireplace surround. Opposite and on axis with the custom fireplace, is an expansive open concept kitchen with an island that comfortably seats four. During the spring and summer months, the entertainment capacity of the living room can be expanded out onto the rear patio featuring stone pavers, stone fireplace, and retractable screens for added convenience.
When the day is done, and it’s time to rest, this home provides four separate sleeping quarters. Three of them can be found upstairs, including an office that can easily be converted into an extra bedroom. The master suite is tucked away in its own private wing off the main level stair hall. Lastly, more entertainment space is provided in the form of a lower level complete with a theatre room and exercise space.
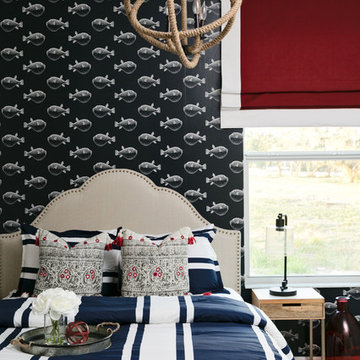
Native House Photography
This is an example of a medium sized classic guest bedroom in Other with multi-coloured walls, carpet, no fireplace and beige floors.
This is an example of a medium sized classic guest bedroom in Other with multi-coloured walls, carpet, no fireplace and beige floors.
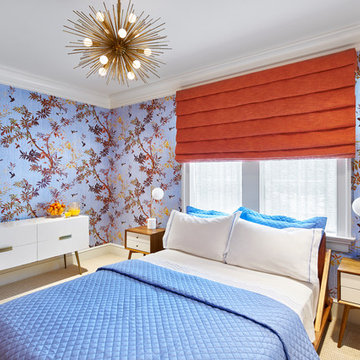
Photo of a medium sized midcentury guest bedroom in New York with multi-coloured walls, carpet and beige floors.
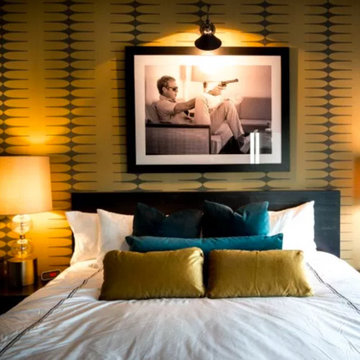
Photo of a small modern guest bedroom in Atlanta with multi-coloured walls and no fireplace.
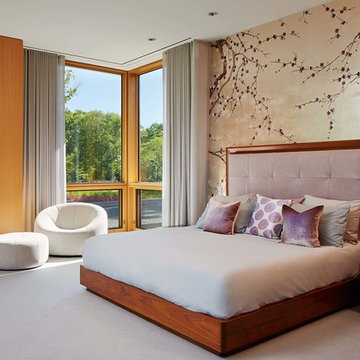
Design ideas for a large contemporary master bedroom in Chicago with multi-coloured walls, carpet and no fireplace.
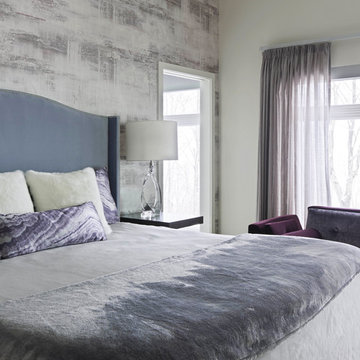
Susan Teara, photographer
Design ideas for a large contemporary master and grey and brown bedroom in Burlington with multi-coloured walls, dark hardwood flooring, no fireplace and brown floors.
Design ideas for a large contemporary master and grey and brown bedroom in Burlington with multi-coloured walls, dark hardwood flooring, no fireplace and brown floors.
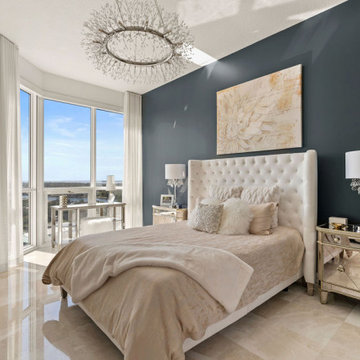
Inspiration for a medium sized contemporary guest bedroom in Tampa with multi-coloured walls, porcelain flooring and beige floors.
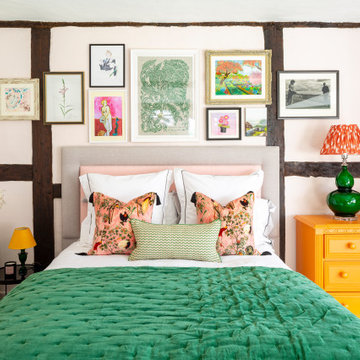
This bedroom is my clients daughters old bedroom, again which she wanted into a guest bedroom which kept that boutique hotel feel, whislt also keeping her daughters personality. We used old art work her daughter did over the years and had them reframed and put onto the gallery wall.
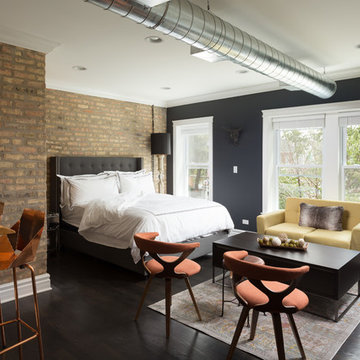
As a large studio, we decided to combine the living and bedroom area - creating the feeling of a master suite! The sleek living space features a yellow upholstered loveseat and two modern orange chairs. These bright but warm hues subtly stand out against the dark grey backdrop, espresso-toned hardwood floors, and charcoal-colored coffee table.
The bedroom area complements the dark hues of the living room but takes on a unique look of its own. With an exposed brick accent wall, gold and black decor, and crisp white bedding - the dark grey from the headboard creates congruency within the open space.
Designed by Chi Renovation & Design who serve Chicago and it's surrounding suburbs, with an emphasis on the North Side and North Shore. You'll find their work from the Loop through Lincoln Park, Skokie, Wilmette, and all the way up to Lake Forest.
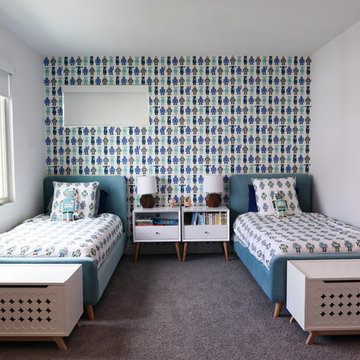
Completed in 2017, this project features midcentury modern interiors with copper, geometric, and moody accents. The design was driven by the client's attraction to a grey, copper, brass, and navy palette, which is featured in three different wallpapers throughout the home. As such, the townhouse incorporates the homeowner's love of angular lines, copper, and marble finishes. The builder-specified kitchen underwent a makeover to incorporate copper lighting fixtures, reclaimed wood island, and modern hardware. In the master bedroom, the wallpaper behind the bed achieves a moody and masculine atmosphere in this elegant "boutique-hotel-like" room. The children's room is a combination of midcentury modern furniture with repetitive robot motifs that the entire family loves. Like in children's space, our goal was to make the home both fun, modern, and timeless for the family to grow into. This project has been featured in Austin Home Magazine, Resource 2018 Issue.
---
Project designed by the Atomic Ranch featured modern designers at Breathe Design Studio. From their Austin design studio, they serve an eclectic and accomplished nationwide clientele including in Palm Springs, LA, and the San Francisco Bay Area.
For more about Breathe Design Studio, see here: https://www.breathedesignstudio.com/
To learn more about this project, see here: https://www.breathedesignstudio.com/mid-century-townhouse
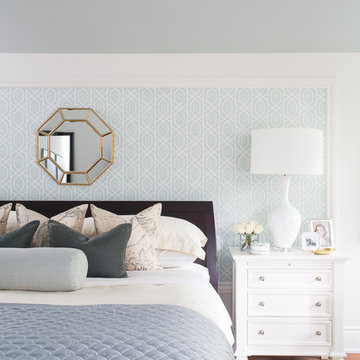
Michelle Peek Photography
Design ideas for a medium sized classic master bedroom in Toronto with multi-coloured walls.
Design ideas for a medium sized classic master bedroom in Toronto with multi-coloured walls.
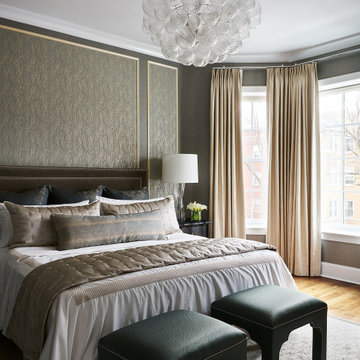
By combining different textures, patterns, and shades of green, this master bedroom feels as good as it looks.
Inspiration for a medium sized classic master bedroom in Chicago with medium hardwood flooring, wallpapered walls and multi-coloured walls.
Inspiration for a medium sized classic master bedroom in Chicago with medium hardwood flooring, wallpapered walls and multi-coloured walls.
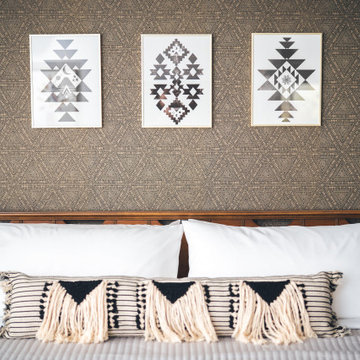
primary bedroom - vintage MCM headboard and art by local AZ artist.
This is an example of a medium sized retro master bedroom in Phoenix with multi-coloured walls, porcelain flooring, grey floors and wallpapered walls.
This is an example of a medium sized retro master bedroom in Phoenix with multi-coloured walls, porcelain flooring, grey floors and wallpapered walls.
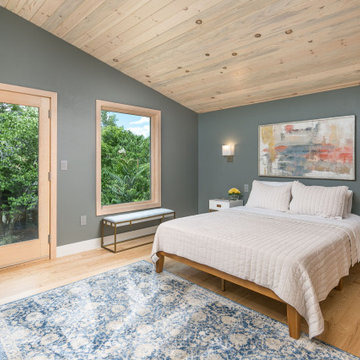
Bedroom with Ash hardwood flooring, tongue and groove beetle kill pine ceiling, Juliet balcony, and large transom window.
Small contemporary guest bedroom in Denver with multi-coloured walls, light hardwood flooring, beige floors and a vaulted ceiling.
Small contemporary guest bedroom in Denver with multi-coloured walls, light hardwood flooring, beige floors and a vaulted ceiling.
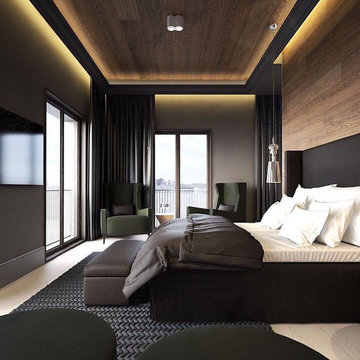
This is an example of a medium sized contemporary master bedroom in Milan with multi-coloured walls, light hardwood flooring, no fireplace and beige floors.
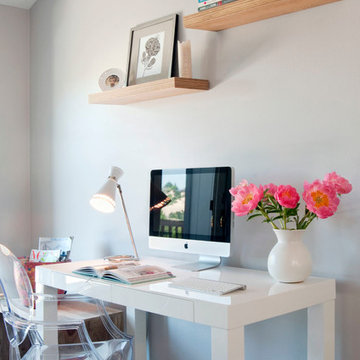
Photographer: Crystal Waye Photo Design
Design ideas for a medium sized midcentury guest bedroom in San Francisco with multi-coloured walls, no fireplace, dark hardwood flooring and brown floors.
Design ideas for a medium sized midcentury guest bedroom in San Francisco with multi-coloured walls, no fireplace, dark hardwood flooring and brown floors.
Premium Bedroom with Multi-coloured Walls Ideas and Designs
1