Premium Bedroom with No Fireplace Ideas and Designs
Refine by:
Budget
Sort by:Popular Today
1 - 20 of 25,724 photos
Item 1 of 3
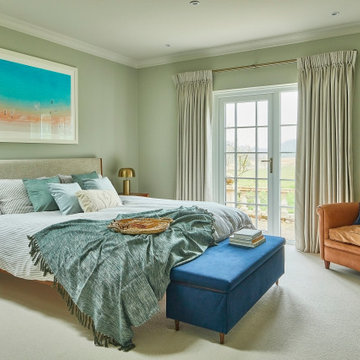
With incredible views of the garden and fields beyond, inspiration was taken from outside and the colour palette used reflects this.
This room was transformed from a plain white box to a calm room with stylish mid century furniture for a relaxing master bedroom.
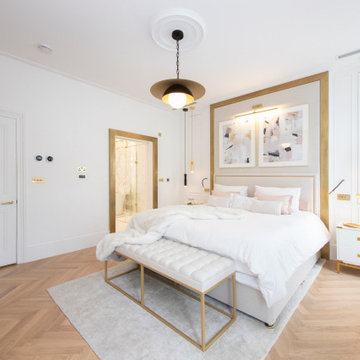
This is an example of a large traditional master and grey and white bedroom in London with white walls, medium hardwood flooring, no fireplace, brown floors and feature lighting.

This cozy and contemporary paneled bedroom is a great space to unwind. With a sliding hidden door to the ensuite, a large feature built-in wardrobe with lighting, and a ladder for tall access. It has hints of the industrial and the theme and colors are taken through into the ensuite.
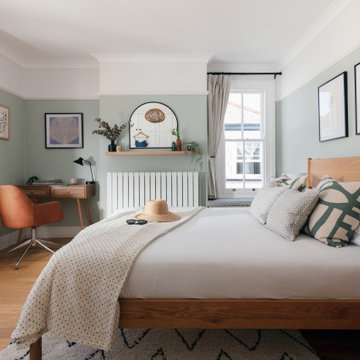
A coastal Scandinavian renovation project, combining a Victorian seaside cottage with Scandi design. We wanted to create a modern, open-plan living space but at the same time, preserve the traditional elements of the house that gave it it's character.
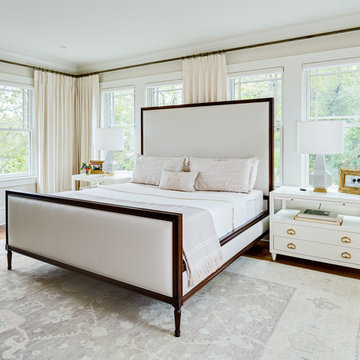
Photo by Firewater Photography
Inspiration for a large classic master bedroom in Atlanta with white walls, medium hardwood flooring and no fireplace.
Inspiration for a large classic master bedroom in Atlanta with white walls, medium hardwood flooring and no fireplace.
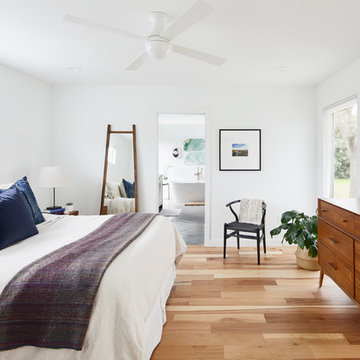
The addition creates an L-Shaped floor plan and boasts a spacious master suite. The goal was to incorporate as much natural light as possible, and create bedroom access to the backyard. The use of white and the light weight mid-century furniture create a light and airy space that seamlessly blends with the outdoors.
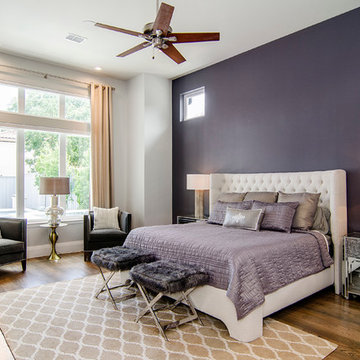
This gorgeous, contemporary custom home built in Dallas boast a beautiful stucco exterior, a backyard oasis and indoor-outdoor living. Gorgeous interior design and finish out from custom wood floors, modern design tile, slab front cabinetry, custom wine room to detailed light fixtures. Architectural Plans by Bob Anderson of Plan Solutions Architects, Layout Design and Management by Chad Hatfield, CR, CKBR. Interior Design by Lindy Jo Crutchfield, Allied ASID. Photography by Lauren Brown of Versatile Imaging.
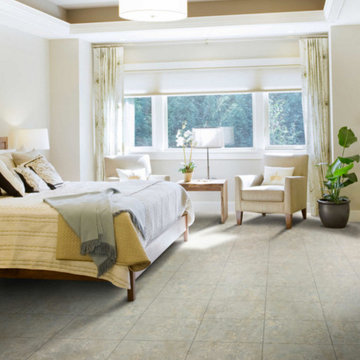
Large classic master bedroom in Jackson with no fireplace, white walls, ceramic flooring and grey floors.
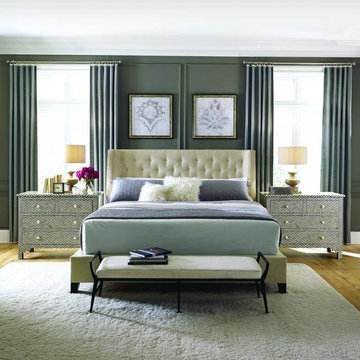
Photo of a large classic master bedroom in Orlando with grey walls, medium hardwood flooring, no fireplace and beige floors.

Photo of a medium sized classic master bedroom in Nashville with blue walls, dark hardwood flooring, no fireplace and brown floors.
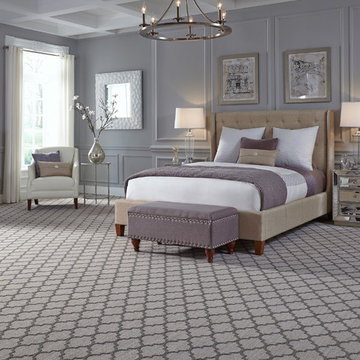
Inspiration for a medium sized traditional guest bedroom in Vancouver with grey walls, carpet and no fireplace.
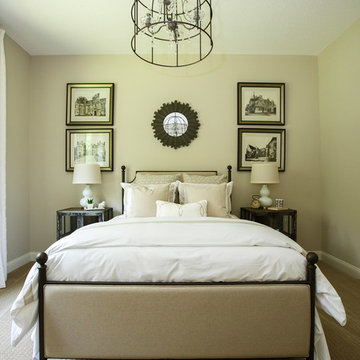
Medium sized traditional guest bedroom in Jacksonville with beige walls, carpet, no fireplace and beige floors.

We planned a thoughtful redesign of this beautiful home while retaining many of the existing features. We wanted this house to feel the immediacy of its environment. So we carried the exterior front entry style into the interiors, too, as a way to bring the beautiful outdoors in. In addition, we added patios to all the bedrooms to make them feel much bigger. Luckily for us, our temperate California climate makes it possible for the patios to be used consistently throughout the year.
The original kitchen design did not have exposed beams, but we decided to replicate the motif of the 30" living room beams in the kitchen as well, making it one of our favorite details of the house. To make the kitchen more functional, we added a second island allowing us to separate kitchen tasks. The sink island works as a food prep area, and the bar island is for mail, crafts, and quick snacks.
We designed the primary bedroom as a relaxation sanctuary – something we highly recommend to all parents. It features some of our favorite things: a cognac leather reading chair next to a fireplace, Scottish plaid fabrics, a vegetable dye rug, art from our favorite cities, and goofy portraits of the kids.
---
Project designed by Courtney Thomas Design in La Cañada. Serving Pasadena, Glendale, Monrovia, San Marino, Sierra Madre, South Pasadena, and Altadena.
For more about Courtney Thomas Design, see here: https://www.courtneythomasdesign.com/
To learn more about this project, see here:
https://www.courtneythomasdesign.com/portfolio/functional-ranch-house-design/
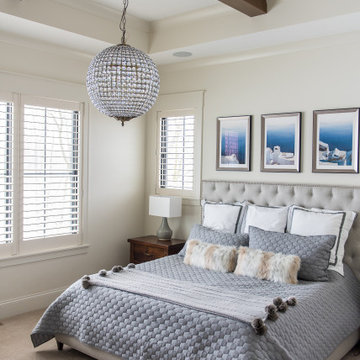
This modern transitional home was designed for a family of four and their pets. Our Indianapolis studio used wood detailing and medium wood floors to give the home a warm, welcoming vibe. We used a variety of statement lights to add drama to the look, and the furniture is comfortable and complements the bright palette of the home. Photographer - Sarah Shields
---
Project completed by Wendy Langston's Everything Home interior design firm, which serves Carmel, Zionsville, Fishers, Westfield, Noblesville, and Indianapolis.
For more about Everything Home, click here: https://everythinghomedesigns.com/
To learn more about this project, click here: https://everythinghomedesigns.com/portfolio/country-club-living/
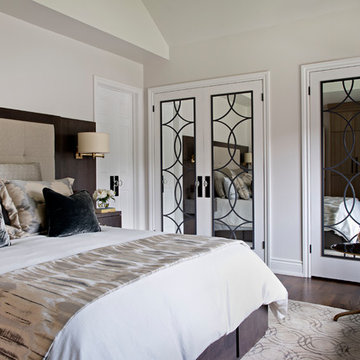
Mike Chajecki
Medium sized traditional master bedroom in Toronto with white walls, medium hardwood flooring, no fireplace and brown floors.
Medium sized traditional master bedroom in Toronto with white walls, medium hardwood flooring, no fireplace and brown floors.
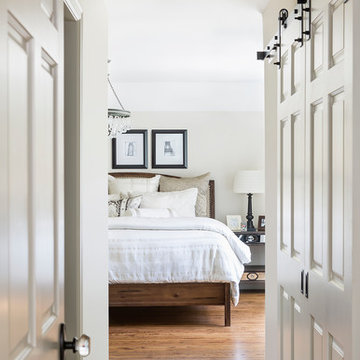
Andrea Rugg Photography
This is an example of a medium sized traditional master bedroom in Minneapolis with medium hardwood flooring, no fireplace and beige walls.
This is an example of a medium sized traditional master bedroom in Minneapolis with medium hardwood flooring, no fireplace and beige walls.
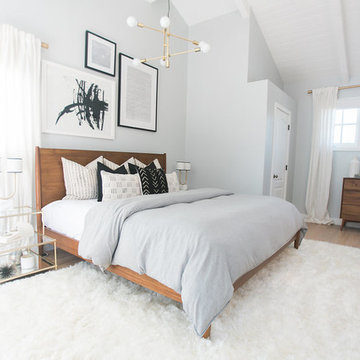
Jasmine Star
Photo of a large classic master bedroom in Orange County with grey walls, light hardwood flooring and no fireplace.
Photo of a large classic master bedroom in Orange County with grey walls, light hardwood flooring and no fireplace.
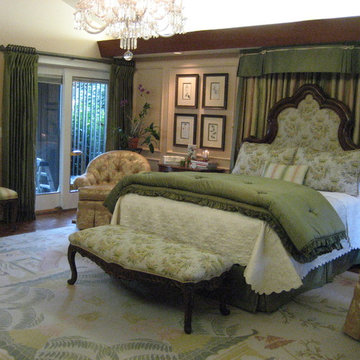
Design ideas for a classic master bedroom in Omaha with green walls, carpet and no fireplace.
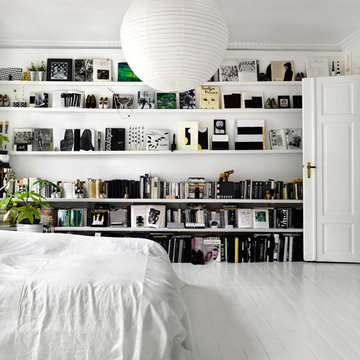
Idha Lindhag
Inspiration for a large scandi master bedroom in Stockholm with white walls, painted wood flooring, no fireplace and white floors.
Inspiration for a large scandi master bedroom in Stockholm with white walls, painted wood flooring, no fireplace and white floors.
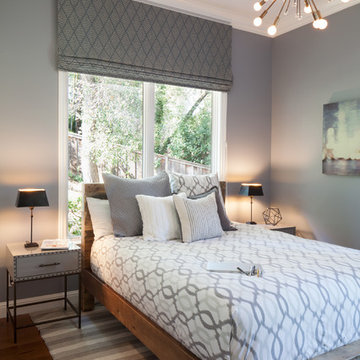
This boy's bedroom features a West Elm reclaimed wood headboard and bed alongside a pair of grey lacquer and brass detailed nightstands, and a brass chandelier. Tones of blue and grey are used throughout in the striped area rug by Jaipur, patterned bedding, and window treatment.
Photo: Caren Alpert
Premium Bedroom with No Fireplace Ideas and Designs
1