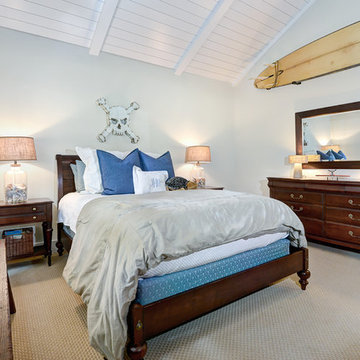Premium Bedroom with White Walls Ideas and Designs
Refine by:
Budget
Sort by:Popular Today
61 - 80 of 22,178 photos
Item 1 of 3
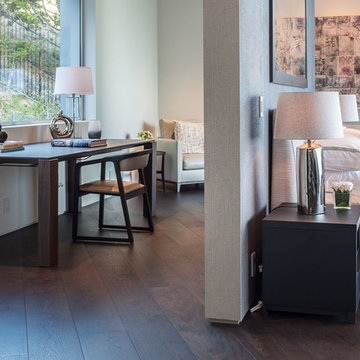
Mark Singer
Photo of a medium sized modern master bedroom in Los Angeles with white walls and dark hardwood flooring.
Photo of a medium sized modern master bedroom in Los Angeles with white walls and dark hardwood flooring.

Mariko Reed Architectural Photography
Medium sized rural master bedroom in San Francisco with white walls and carpet.
Medium sized rural master bedroom in San Francisco with white walls and carpet.
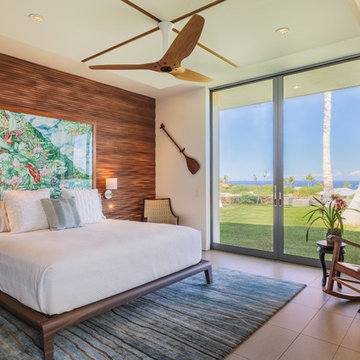
Medium sized world-inspired master bedroom in Hawaii with white walls, porcelain flooring, no fireplace and beige floors.
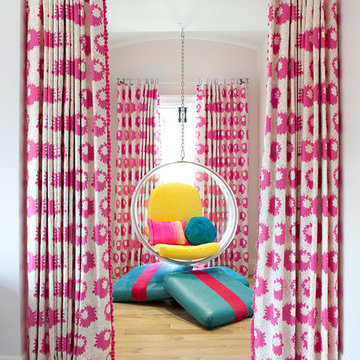
This is an example of a large contemporary guest bedroom in New York with light hardwood flooring, no fireplace and white walls.

Photo of an expansive classic master bedroom in Dallas with white walls and medium hardwood flooring.
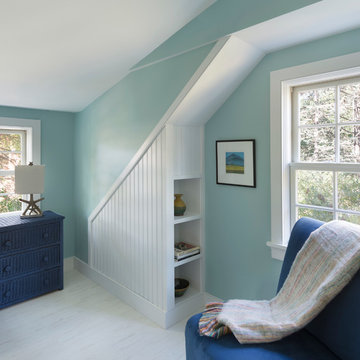
A successful design build project by Red House. This home underwent a complete interior and exterior renovation including a shed dormer addition on the rear. All new finishes, windows, cabinets, insulation, and mechanical systems. Photo by Nat Rea
Instagram: @redhousedesignbuild
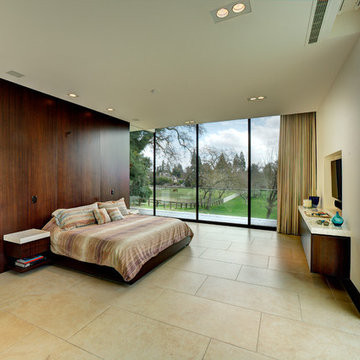
Inspiration for a large modern master bedroom in San Francisco with white walls, limestone flooring, no fireplace and beige floors.
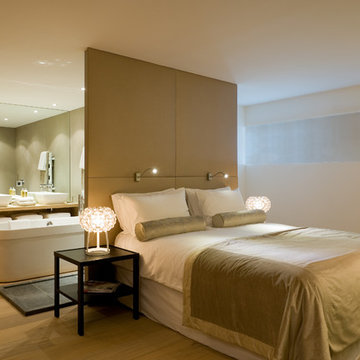
This is an example of a large contemporary master bedroom in Other with white walls and light hardwood flooring.
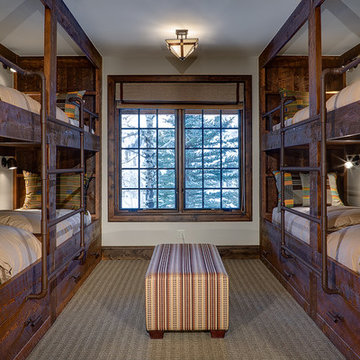
Bunk bedroom with gas pipe fitted railings and ladders. Individual TV's at each bed independently connected to whole house Audio Visual system. Large full extension under bed storage drawers.
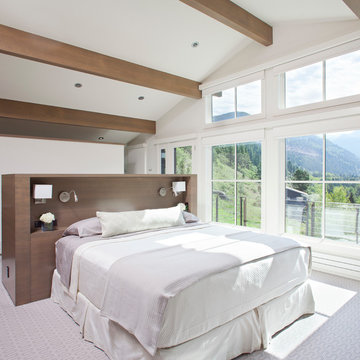
This is an example of a medium sized rustic master bedroom in Denver with white walls, carpet and no fireplace.
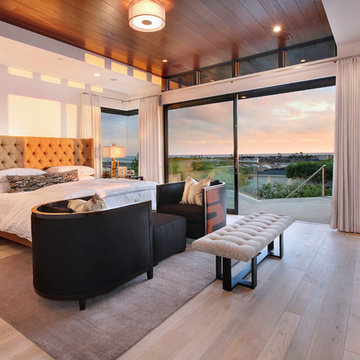
Jeri Koegel Photography
This is an example of a large contemporary master bedroom in Orange County with white walls, light hardwood flooring, a stone fireplace surround, a ribbon fireplace, brown floors and feature lighting.
This is an example of a large contemporary master bedroom in Orange County with white walls, light hardwood flooring, a stone fireplace surround, a ribbon fireplace, brown floors and feature lighting.
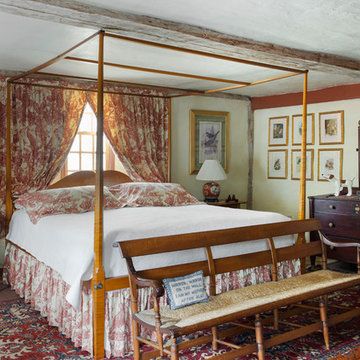
The historic restoration of this First Period Ipswich, Massachusetts home (c. 1686) was an eighteen-month project that combined exterior and interior architectural work to preserve and revitalize this beautiful home. Structurally, work included restoring the summer beam, straightening the timber frame, and adding a lean-to section. The living space was expanded with the addition of a spacious gourmet kitchen featuring countertops made of reclaimed barn wood. As is always the case with our historic renovations, we took special care to maintain the beauty and integrity of the historic elements while bringing in the comfort and convenience of modern amenities. We were even able to uncover and restore much of the original fabric of the house (the chimney, fireplaces, paneling, trim, doors, hinges, etc.), which had been hidden for years under a renovation dating back to 1746.
Winner, 2012 Mary P. Conley Award for historic home restoration and preservation
You can read more about this restoration in the Boston Globe article by Regina Cole, “A First Period home gets a second life.” http://www.bostonglobe.com/magazine/2013/10/26/couple-rebuild-their-century-home-ipswich/r2yXE5yiKWYcamoFGmKVyL/story.html
Photo Credit: Eric Roth
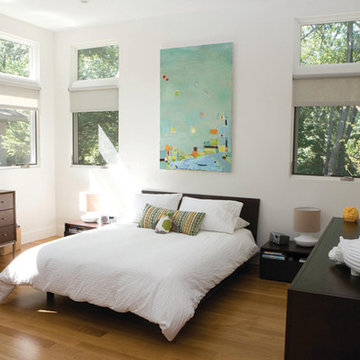
Design ideas for a medium sized retro master bedroom in Chicago with white walls, light hardwood flooring and no fireplace.
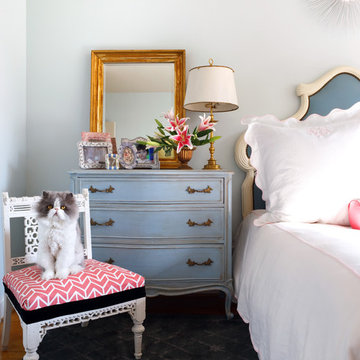
Sara Tuttle Interiors
Vintage grey and pink bedroom in DC Metro with white walls.
Vintage grey and pink bedroom in DC Metro with white walls.
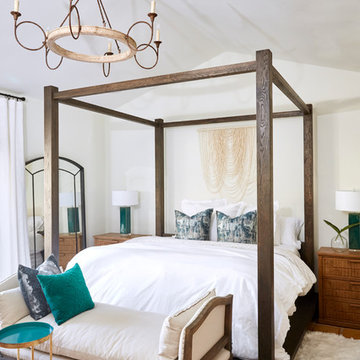
Master suit has a canopy bed with white bedding and a gorgeous large settee for added comfort
This is an example of a large mediterranean master bedroom in Phoenix with white walls, terracotta flooring, a standard fireplace, a plastered fireplace surround and orange floors.
This is an example of a large mediterranean master bedroom in Phoenix with white walls, terracotta flooring, a standard fireplace, a plastered fireplace surround and orange floors.
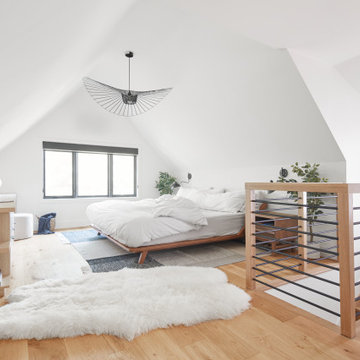
Medium sized modern mezzanine loft bedroom in Toronto with white walls, light hardwood flooring, beige floors, a vaulted ceiling and wallpapered walls.
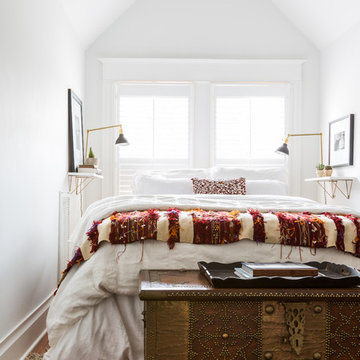
Inspiration for a medium sized master bedroom in Houston with white walls, dark hardwood flooring and brown floors.
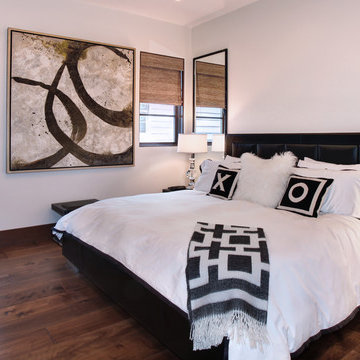
Designed By: Richard Bustos Photos By: Jeri Koegel
Ron and Kathy Chaisson have lived in many homes throughout Orange County, including three homes on the Balboa Peninsula and one at Pelican Crest. But when the “kind of retired” couple, as they describe their current status, decided to finally build their ultimate dream house in the flower streets of Corona del Mar, they opted not to skimp on the amenities. “We wanted this house to have the features of a resort,” says Ron. “So we designed it to have a pool on the roof, five patios, a spa, a gym, water walls in the courtyard, fire-pits and steam showers.”
To bring that five-star level of luxury to their newly constructed home, the couple enlisted Orange County’s top talent, including our very own rock star design consultant Richard Bustos, who worked alongside interior designer Trish Steel and Patterson Custom Homes as well as Brandon Architects. Together the team created a 4,500 square-foot, five-bedroom, seven-and-a-half-bathroom contemporary house where R&R get top billing in almost every room. Two stories tall and with lots of open spaces, it manages to feel spacious despite its narrow location. And from its third floor patio, it boasts panoramic ocean views.
“Overall we wanted this to be contemporary, but we also wanted it to feel warm,” says Ron. Key to creating that look was Richard, who selected the primary pieces from our extensive portfolio of top-quality furnishings. Richard also focused on clean lines and neutral colors to achieve the couple’s modern aesthetic, while allowing both the home’s gorgeous views and Kathy’s art to take center stage.
As for that mahogany-lined elevator? “It’s a requirement,” states Ron. “With three levels, and lots of entertaining, we need that elevator for keeping the bar stocked up at the cabana, and for our big barbecue parties.” He adds, “my wife wears high heels a lot of the time, so riding the elevator instead of taking the stairs makes life that much better for her.”
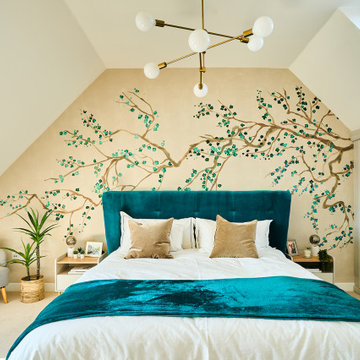
This loft bedroom was the big seeling point for the owners of this new build home. The vast space has such a perfect opportunity for storage space and has been utilised with these gorgeous traditional shaker-style wardrobes. The super king-sized bed is in a striking teal shade taking from the impressive wall mural that gives the space a bit of personal flair and warmth.
Premium Bedroom with White Walls Ideas and Designs
4
